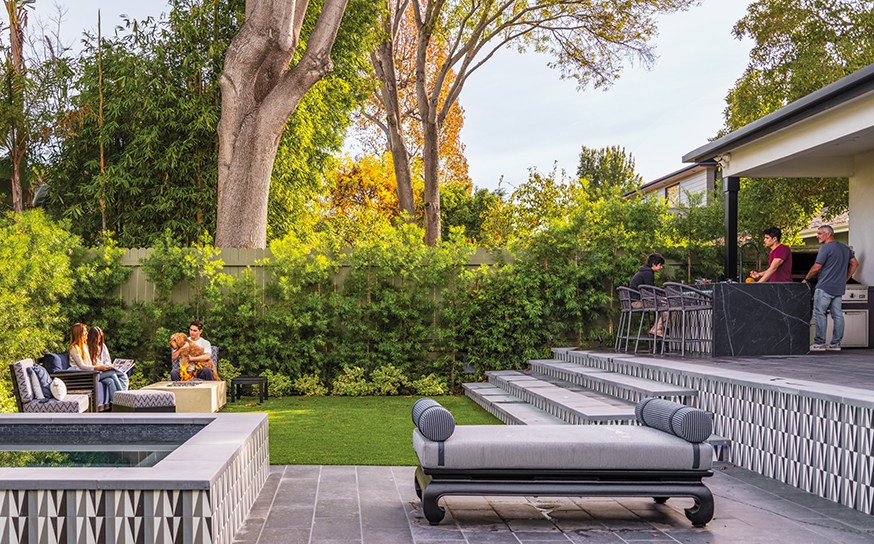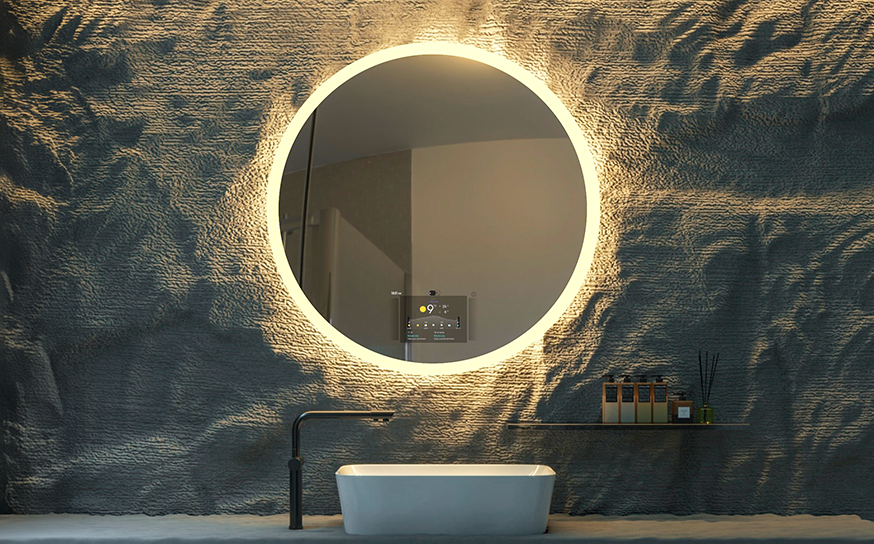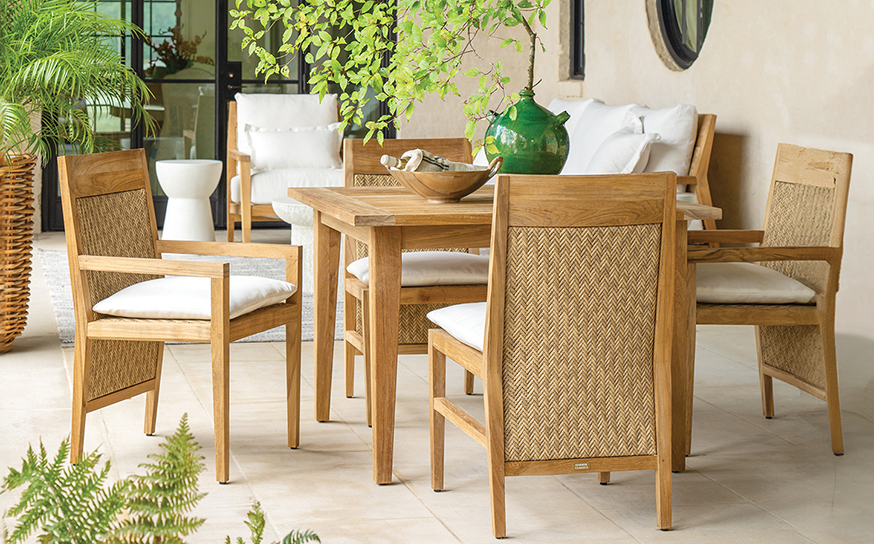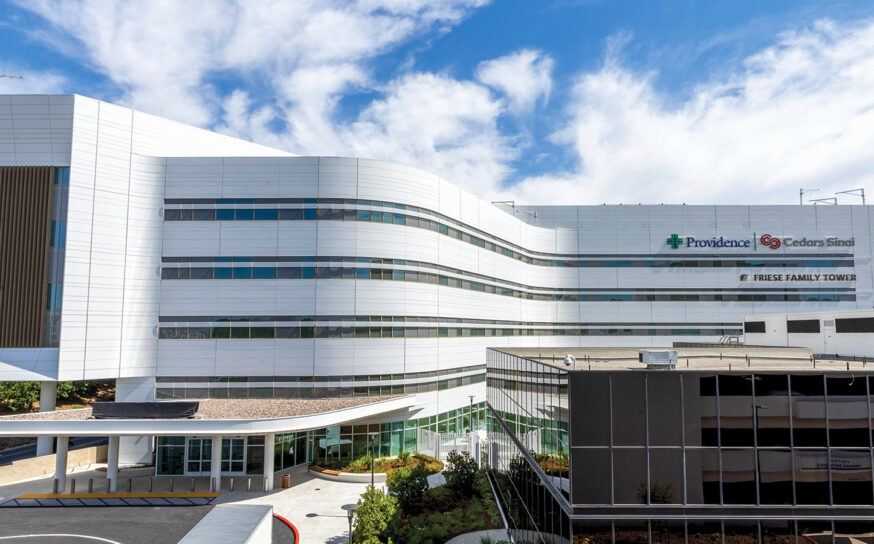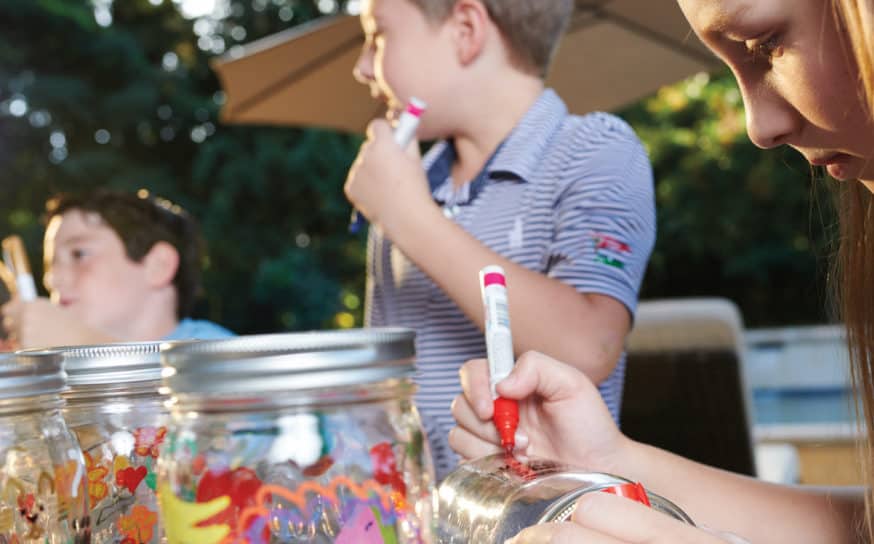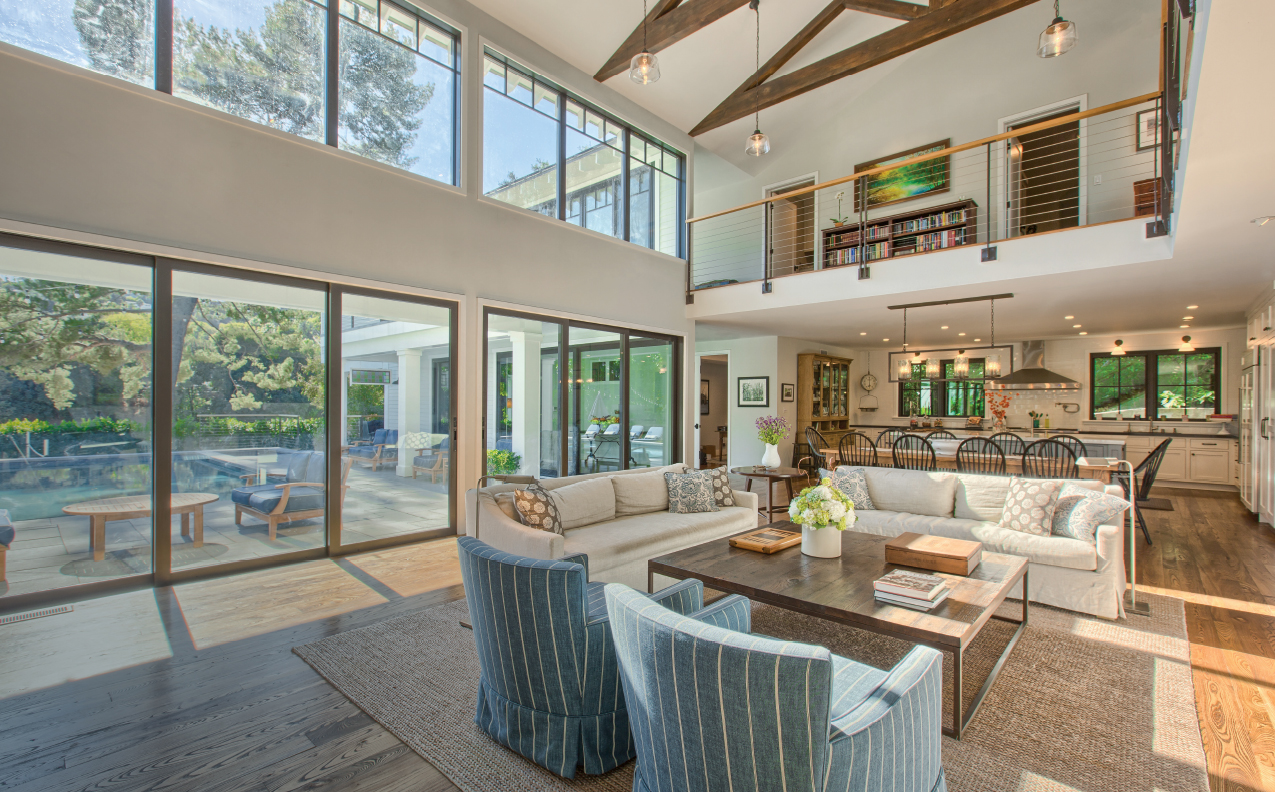
Sanctuary in the City
A modern twist on a traditional farmhouse becomes a busy family’s revered urban retreat.
-
CategoryHomes
-
Written byHeather David
Tucked behind an unassuming gate on a quiet street in the charming Colfax Meadows neighborhood of Studio City sits a country-casual oasis. As soon as Tim and Elisa DeKay saw the oversized lot—nearly ¾ acre—they knew they’d found the perfect spot to construct their dream compound. The couple fondly refers to it as Stone Pine Farmhouse, paying homage to the 150-year-old trees that tower over their land.
Tim is a successful TV actor, well-known from his role on USA’s White Collar and currently starring in FOX’s new sci-fi drama Second Chance. In 2011, on a break from shooting, he dashed off to an open house, discovered the Colfax Meadows property and instantly decided to make an offer.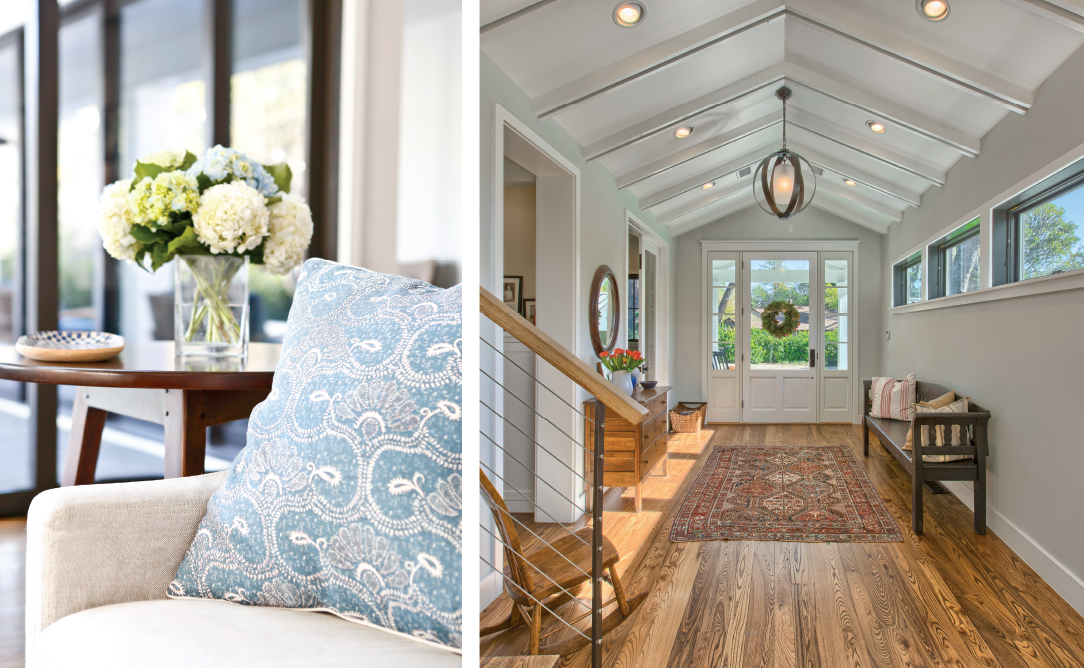
“I grew up in the big opens spaces of Ithaca, New York, on three acres of land. I wanted that same feeling for my kids: a place where they can just run around,” Tim explains.
The expansive property soon morphed into a daunting construction project. They kept the original 1936 guest house intact, but the main structure (also built in ’36) was beyond repair. The only option: to build from the ground up.
Elisa, Tim’s wife of 25 years, was initially apprehensive. “It was just a jungle and complete mess. Tim and I are both risk-takers, but initially I couldn’t quite see his vision. I didn’t get excited about the project until we sat down with our architect.”
That architect, Jeff Jeannette who is based in Long Beach, suggested setting the house as far back on the lot as possible to maximize the usable outdoor area for the DeKay kids: Jamis, 16, and Danna, 13.
“This is a coaster-free home. We don’t want a fussy place where it’s a problem when a pizza slice falls upside down on the couch, and believe me that happens with teenagers,” says the always multi-tasking, stay-at-home mom Elisa.
“I’m Italian and come from a huge family. For me it’s all about family, food and love, so I’ve always continued that in our home.”
The L-shaped two story house, framing a sleek, rectangular-shaped pool, maintains the same comfortable vibe inside too.
“The idea was if you took an old barn or farmhouse and blew out two of the walls and installed glass sliders, it becomes the modern juxtaposed with the old. That’s why we’ve kept the exposed beams and have a sense of a hayloft balcony looking down at the center of the home,” Tim says.
Another “must” for the family was environmental sensitivity. Their architect, who is LEED-certified, found ingenious ways to build green for the eco-minded DeKays. Those touches include reclaimed elm hardwood floors sourced from a Wisconsin dairy barn, wall insulation made from recycled materials and energy-saving solar paneling.
While the couple admits there was a huge learning curve constructing their first home, after living in Stone Pine for the last three years they couldn’t be happier. “When you’re building a home, you have the ability to make all of your dreams a reality—and we’ve done that here,” Tim concludes.
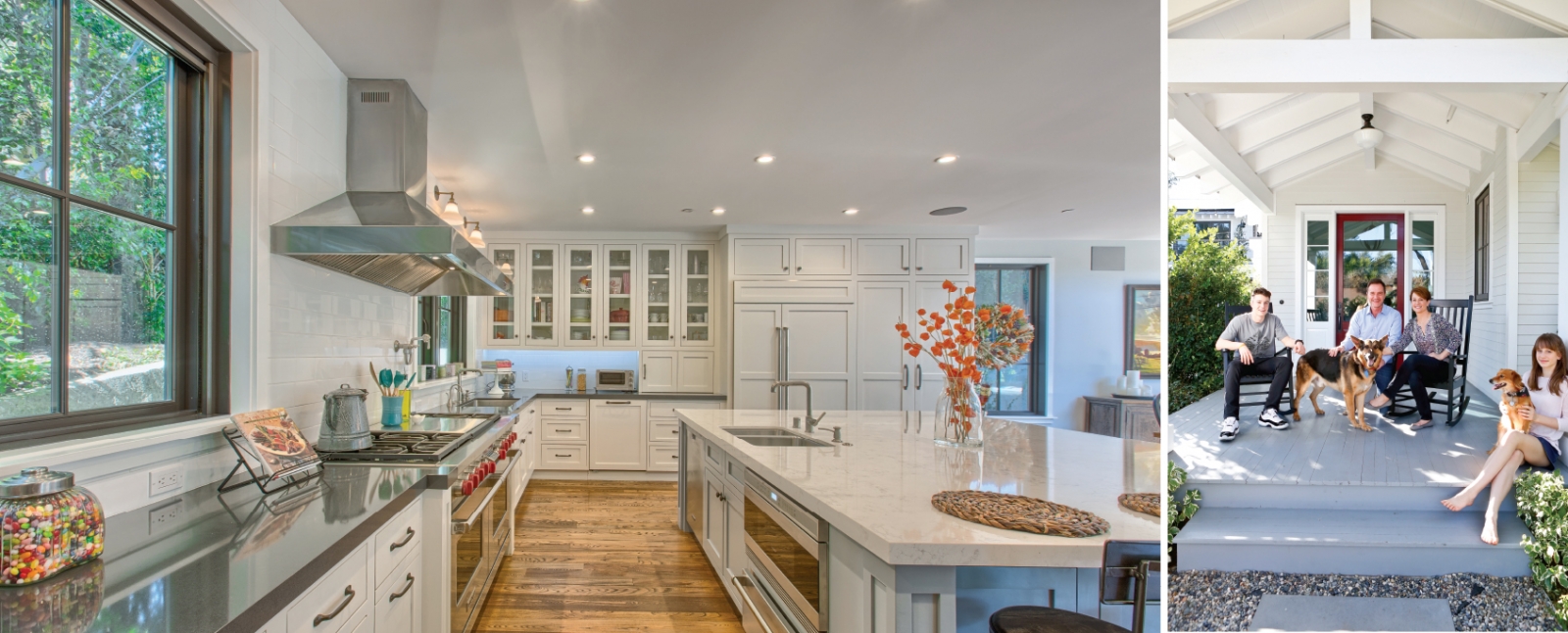
Architect May Sung Comes to The Rescue on a Studio City Reno Gone Wild
In the right hands…finally!





