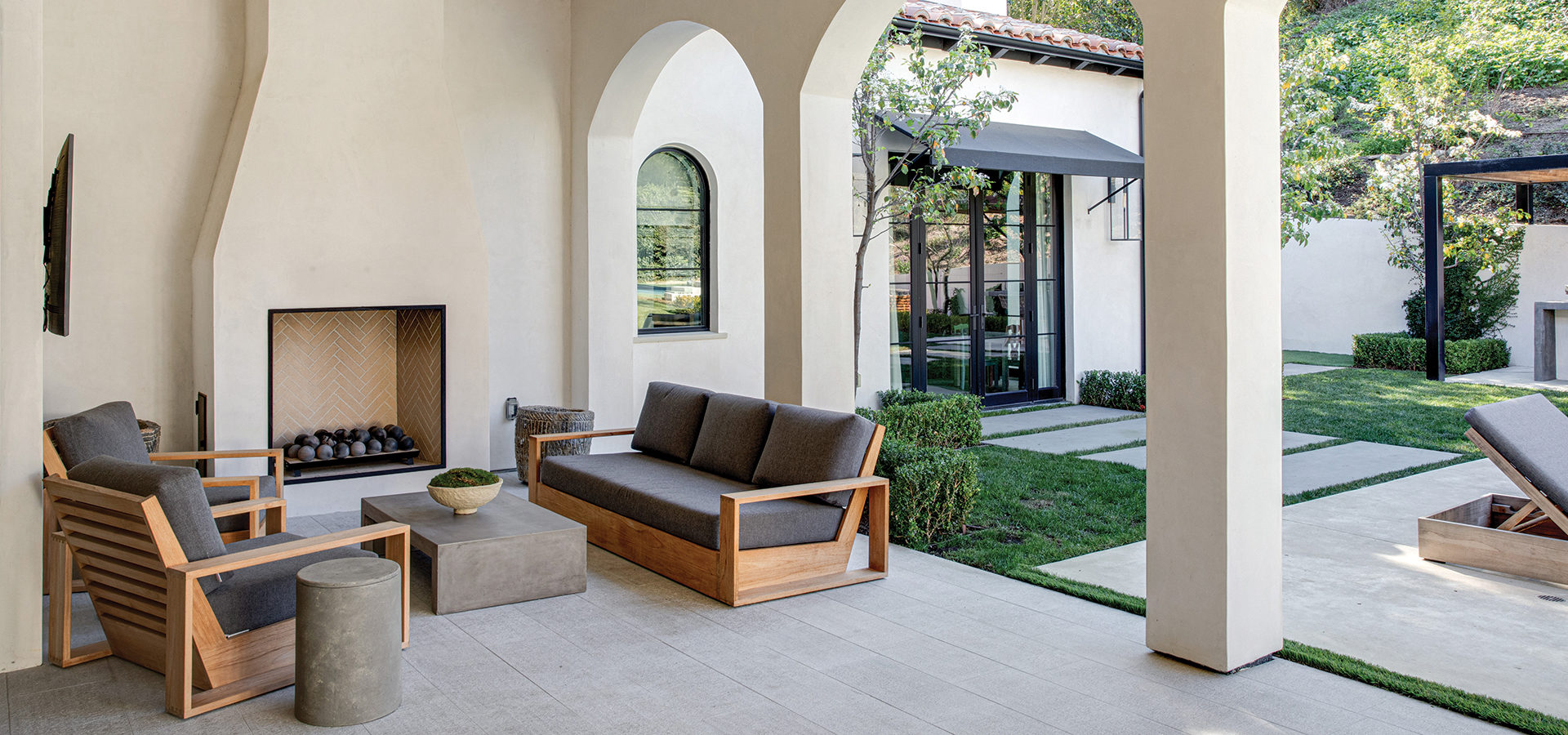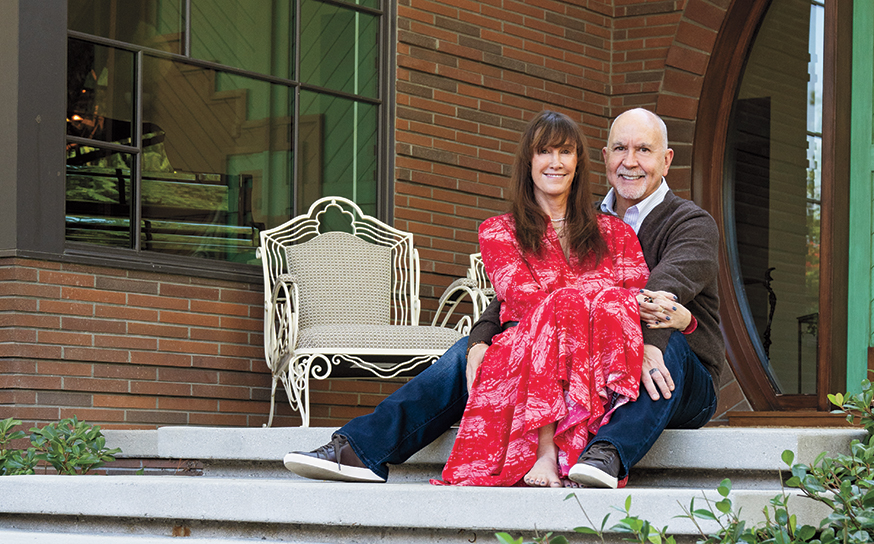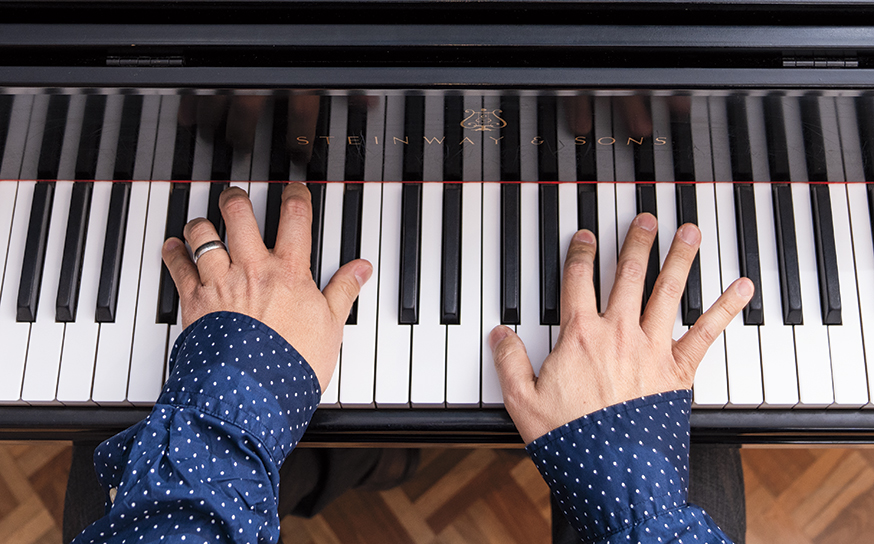Longridge Avenue in Sherman Oaks is indisputably one of the Valley’s most enchanting streets. Dotted with mature trees, the road ascends slowly as it meanders toward Mulholland. Where the road ends for cars, it continues for hikers, with trails ushering them into the Santa Monica Mountains.
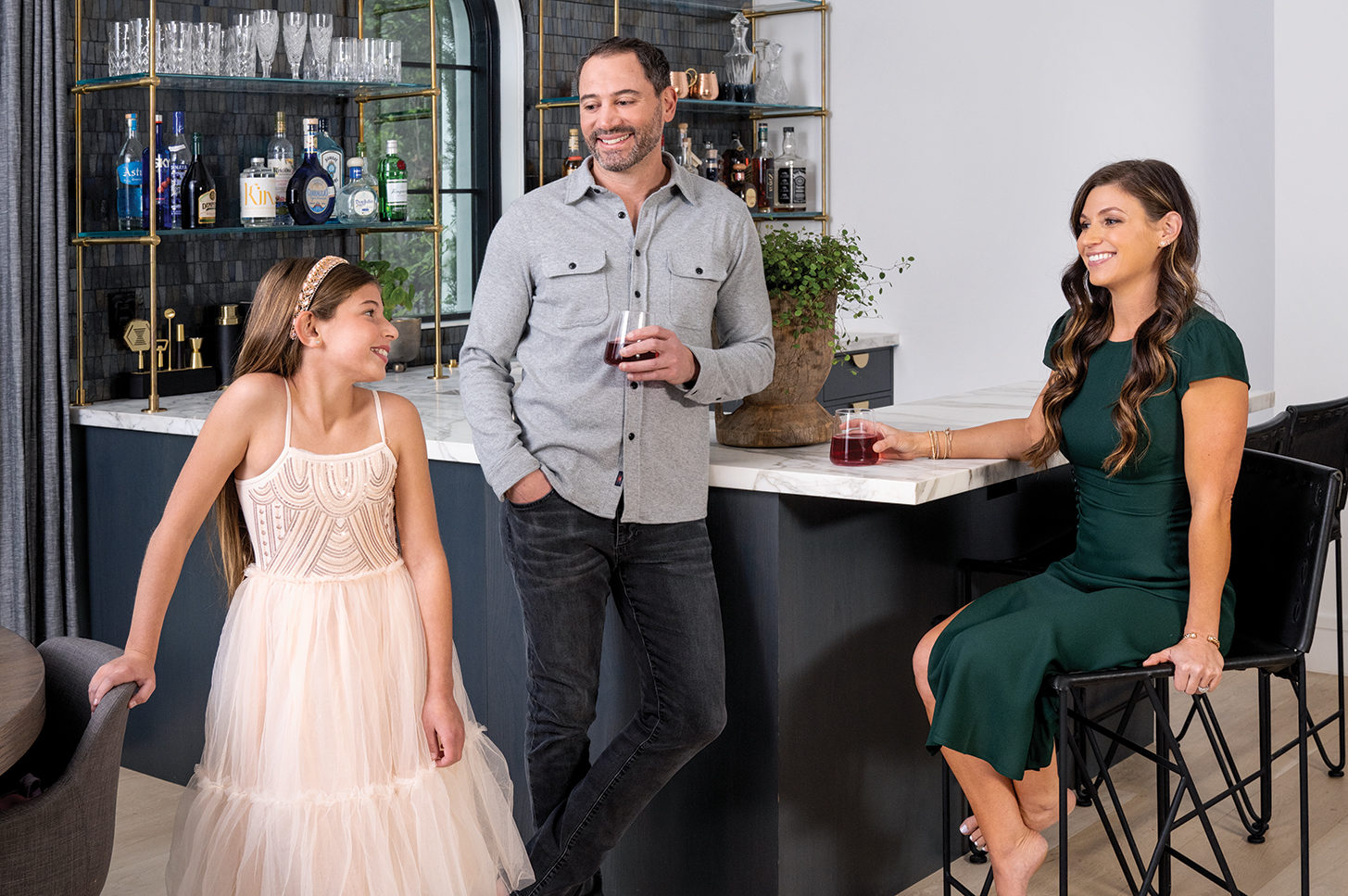
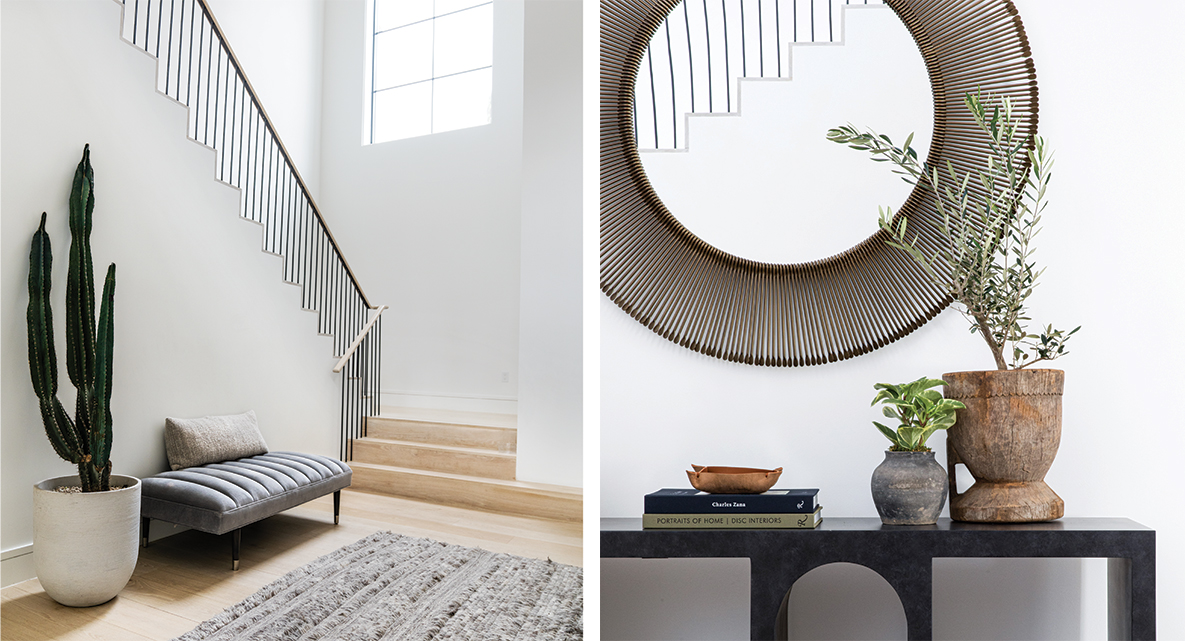
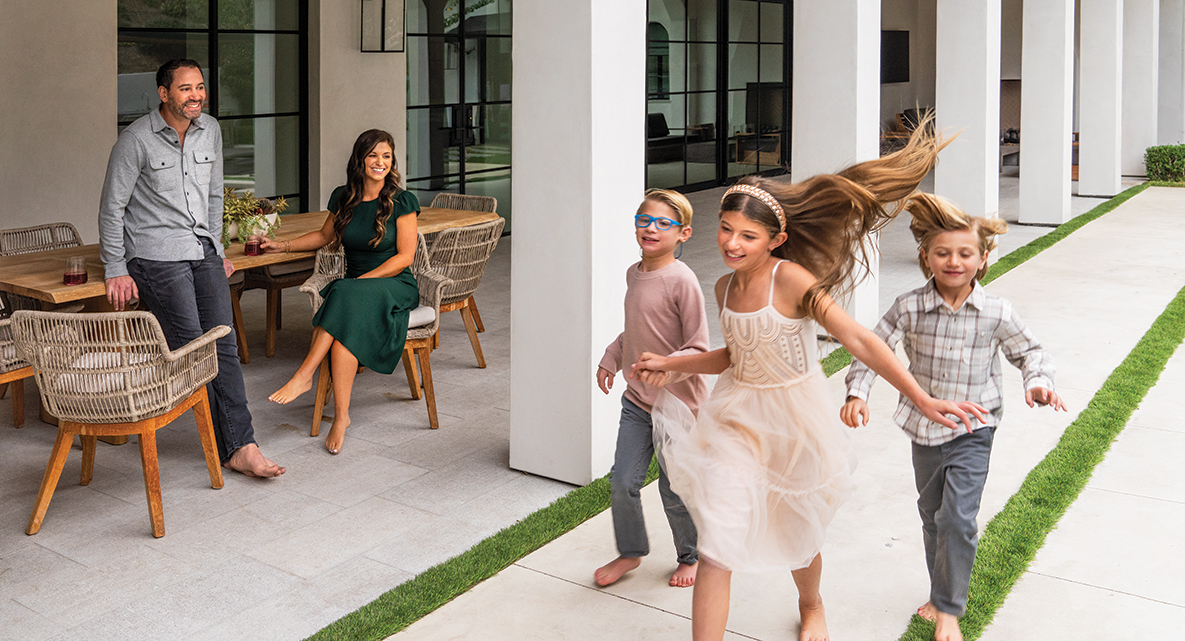
Above: The family enjoys watching movies in the “arcade” patio in the summer and hosting dinner parties overlooking the pool. A pickleball court and play structure for the children— Carter (8), Reagan (10), and Nixon (5)—bookend the yard.
•••
When Danny and Marissa Seeman first strolled this street with friends back in 2007, they fell in love. And when they stumbled upon an open house for the older, farmhouse-style home, they couldn’t resist going inside for a peek.
“We loved the property, but the market conditions weren’t right for a buy,” Danny explains.
Cut to four years later. The home was back on the market, and this time they bit.
“We lived in the house for five years. Then we designed our dream home. I liked homes French and Danny liked Spanish. This house, a contemporary Spanish, was the perfect place to meet in between,” explains Marissa.
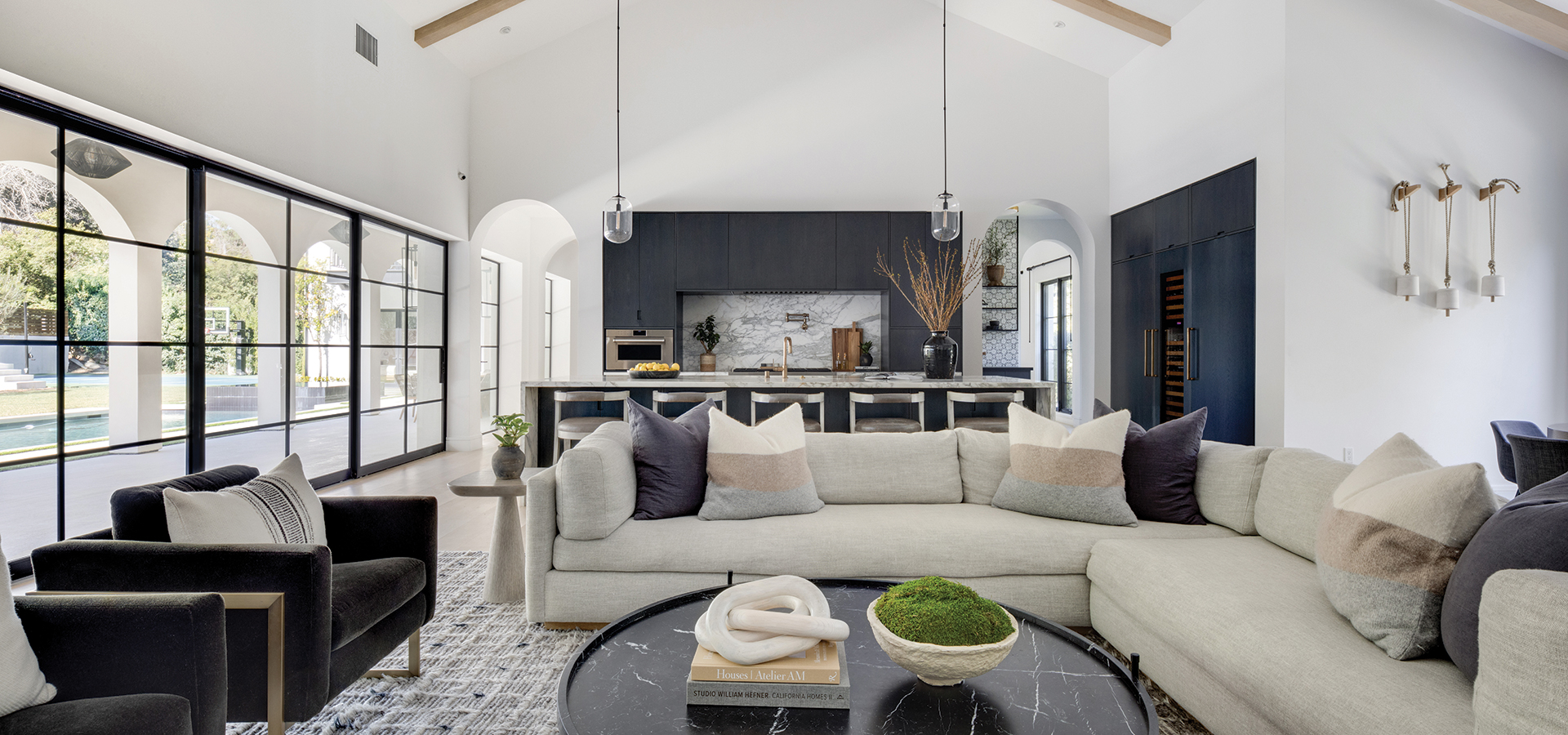
Above: “Marissa wanted modern elements with a touch of glam and brass, but also to keep the home warm and accommodating to a family of five with three young children,” says designer Brooke Wagner, who worked on the interiors. “We kept that in mind when selecting furniture styles, too, choosing pieces that had those modern elements but were still comfortable and inviting.”
•••
The Seemans worked with Brandon Architects to create their vision. After two years of construction, the 7,100-square-foot property was complete.
“We used the inspiration of Spanish architecture to create a home that was clean and contemporary,” architect Christopher Brandon shares. “This project is unique due to the site having more width and street frontage, but not as much depth. It allowed us extra room to express the architecture from the street and provided more opportunity to design for curb appeal.”
Seeing the property today from the gated entry, it feels grand. The terracotta roof and pristine, white stucco edifice of the six-bed, seven-bath home gently contrasts with tall, black-trim windows and an oversized, arched, steel front door. Taking advantage of the width of the lot, the home has four garage doors—two on each end of the home for symmetry—providing ample space for several of the couple’s vintage automobiles.
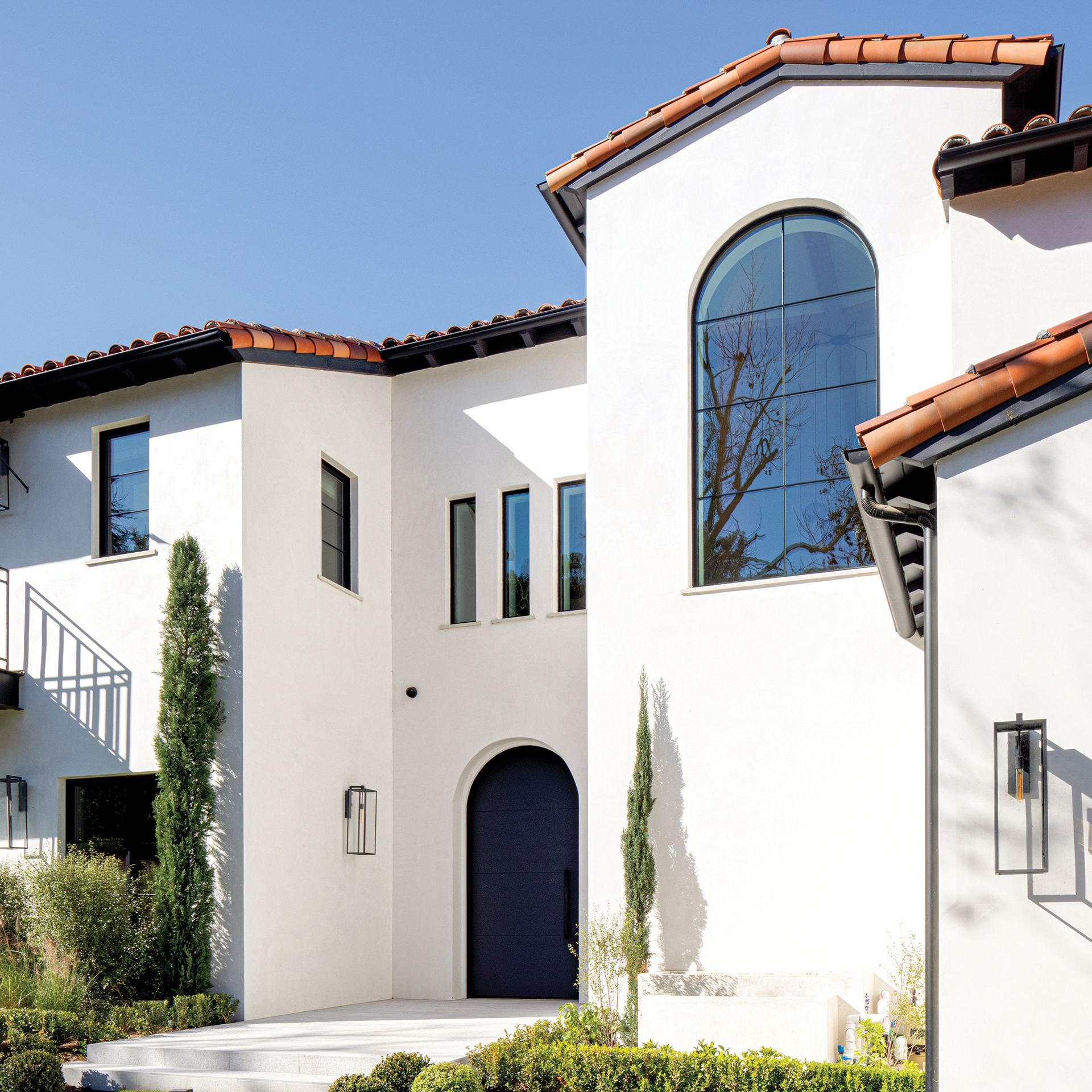
“With the use of arches and terracotta tiles combined with smooth stucco and other minimalist details, the facade of this home accomplishes the transitional Spanish style our clients wanted to capture,” says architect Christopher Brandon.
Inside the dramatic foyer, with its vast, two-story ceiling and dual, custom-made chandeliers, light oak floors lead guests past a sculptural console by Kelly Wearstler and a formal dining space for 12 and into the family’s primary living space and kitchen. Here, beneath a dramatic vaulted and beamed ceiling, are custom cream couches, coupled with angular chairs upholstered in a plush gray fabric. The muted color palette continues in the bar, with marble counters, open glass shelves and iridescent, geometric backsplash tile by Ann Sacks, individually set in black grout.
“The kitchen was definitely my vision,” shares Marissa. “I really love sleek cabinetry that feels modern and almost European.”
Custom cabinetry in a charcoal gray has minimal brass hardware—most doors utilize pocket cutouts instead of standard pulls and knobs.
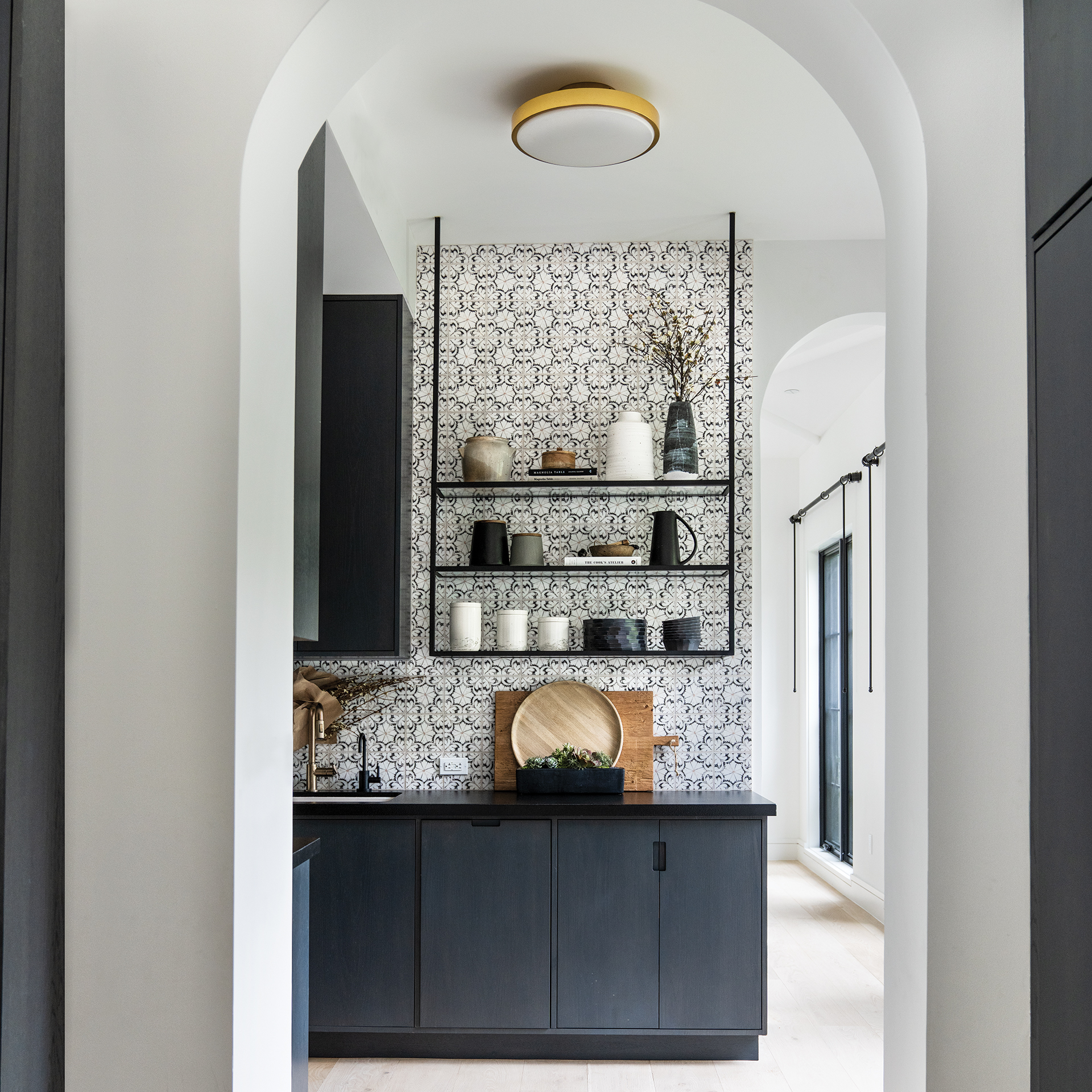
If the kitchen was at the top of Marissa’s wish list, the multiple sets of steel and glass doors and sliders that frame the backside of the house were atop Danny’s. “I wanted that dramatic feeling of steel. It’s just not the same when you paint them black,” says Danny, who owns and operates an automobile parts company.
Natural light illuminates this space, with the steel sliders allowing for indoor-outdoor living. Another 1,000 square feet of usable space is just outside in the outdoor arcade, a resplendent patio lined with contiguous arches.
The lower level is home to a guest suite, the media room, and Daniel’s home office, a moody space painted in a deep navy, even including the coffered ceilings.
The primary bedroom suite and the kids’ rooms are on the second floor. A wood-and-steel spindled banister leads the way up oak stairs from the foyer. From the balcony of the couple’s room, nearly the entire backyard is visible—a viewing deck fit for royalty.
“This yard really is magical,” Marissa says. “We do a lot of entertaining. I play pickleball here with friends every Friday, and the kids are outside all summer. We just love everything about it.”
Join the Valley Community






