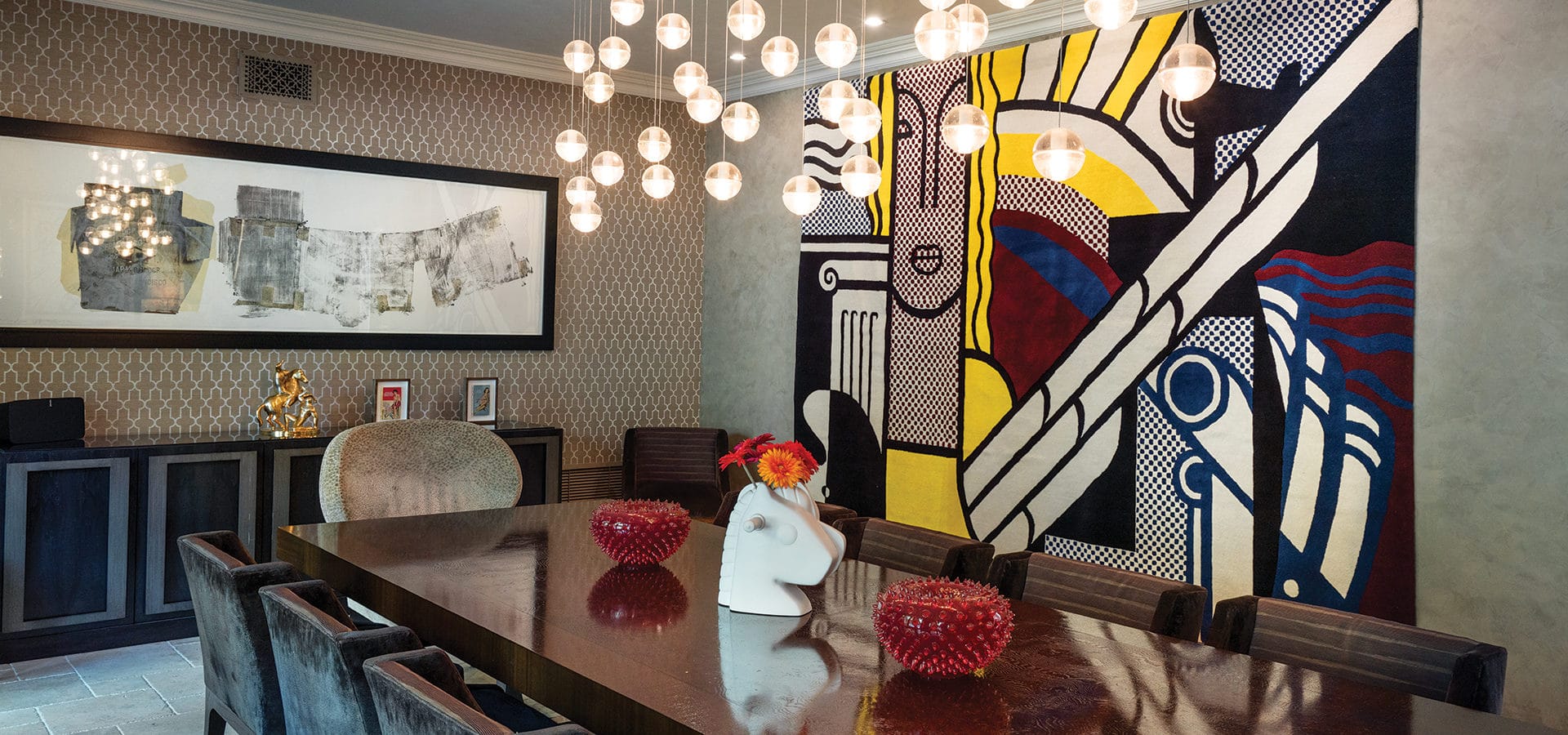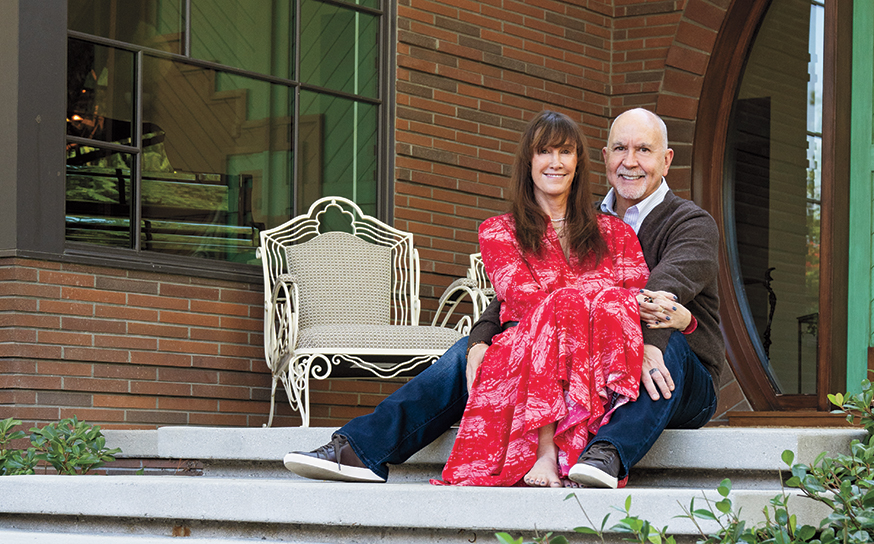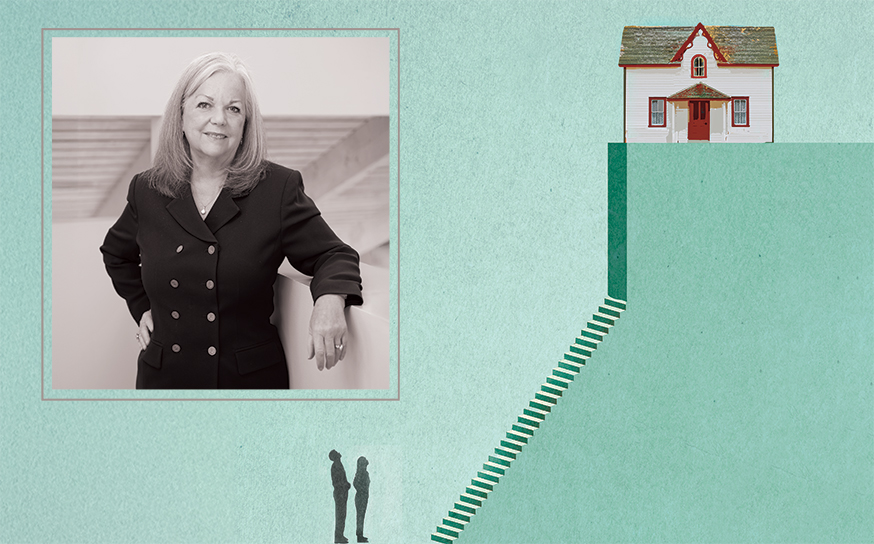A Peek into the Stunning Valley Home of Music Producer John Shanks and Wife Colleen
Perfect harmony.
-
CategoryHomes
-
Written byLinda Grasso
-
Photographed byShane O’Donnell
It wasn’t as if John and Colleen Shanks weren’t happy in their Beverly Hills home when they decided to move 10 years ago. It was on a prime street and there was certainly enough space for them and their two sons.
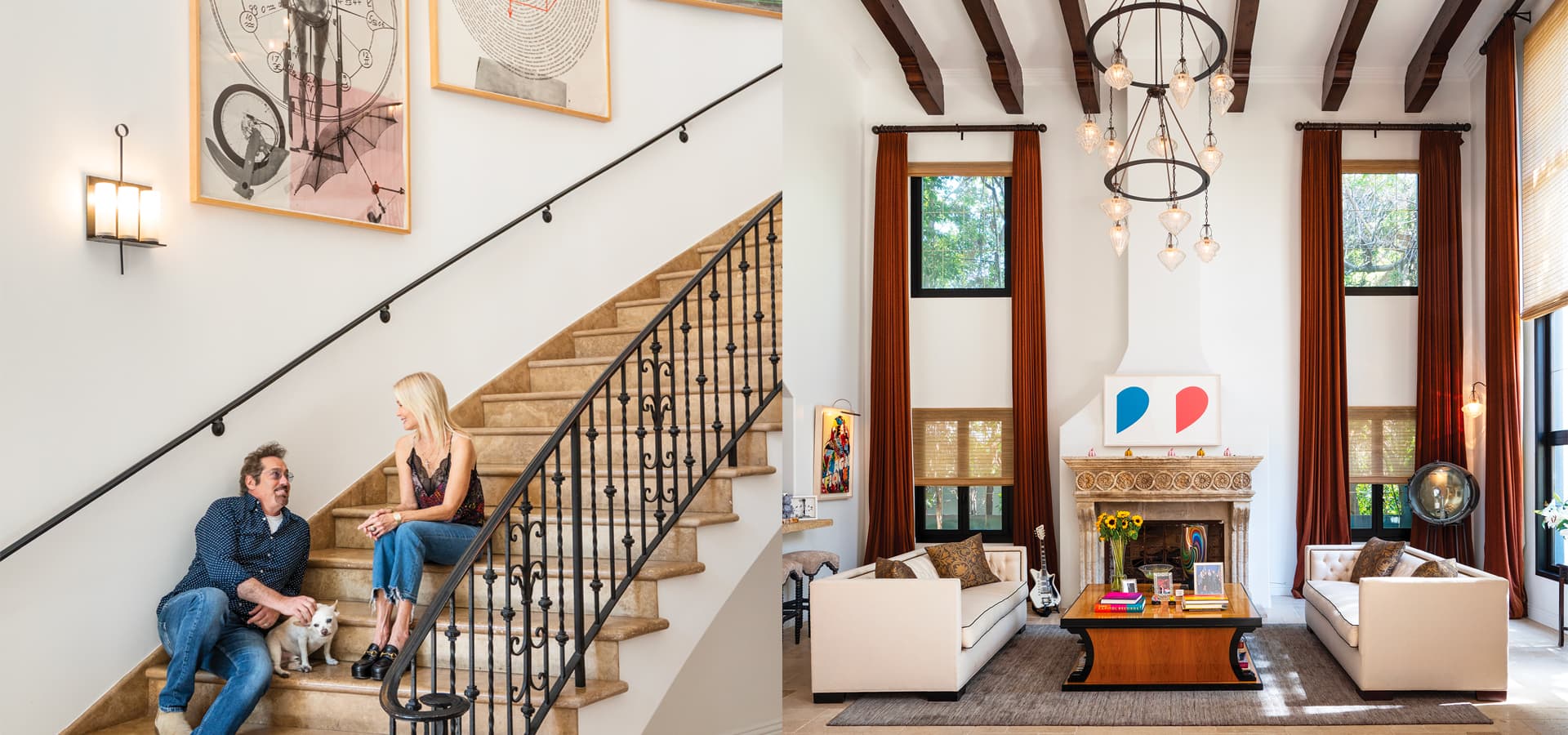
“What we needed was more space for our art collection,” explains John, a Grammy award-winning producer, musician and writer who has worked with Bon Jovi, Kelly Clarkson, Sheryl Crow and Keith Urban, among many others.
Works in the living room include a commissioned mixed-media piece by Tristan Eaton behind one sofa and another by Ellsworth Kelly over the fireplace mantel. “Whereas many don’t use their living rooms, the opposite is true here. I like to sit on the sofa and look out the window in the mornings when the light comes in,” shares Colleen.
“We started out with a love of ’60s pop art like the work of Keith Haring, and then it grew from there. We like contemporary art. In particular I like classics like Ed Ruscha, who, for me, is the number one most important California artist alive today. I also really like Roy Lichtenstein,” he says, pointing to a rare, oversized handwoven wool tapestry hanging on the dining room wall.
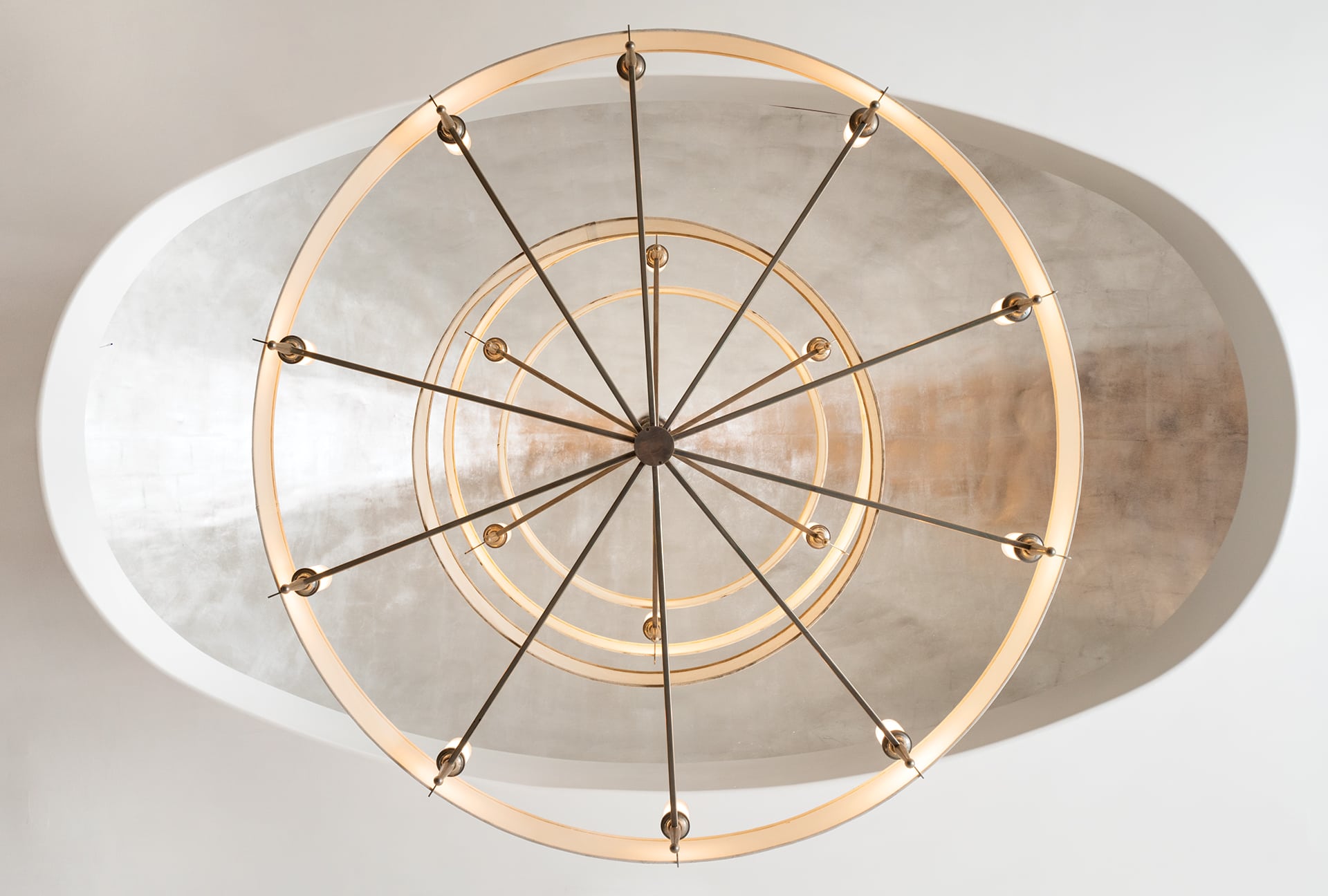
An aerial view of the chandelier and platinum-hued dome in the foyer.
The couple’s discovery of a home on the other side of the hill was somewhat serendipitous. A friend from the Valley mentioned that the brand new house next door to him—a Mediterranean in a neighborhood with numerous A-list celebrities—was for sale, and the Shanks went to take a look. The home, situated on a rectangular one-acre lot behind a tall fence, offered plenty of privacy.
“We knew we could create something more like what we wanted—something that felt more authentic.”
With soaring 40-foot ceilings and 14,000 square feet, the structure seemed to beckon their art collection. “The wall space was great but the house was very cookie-cutter,” quips Colleen, who worked as an actress before having kids. “And there were just some really bizarre touches.”
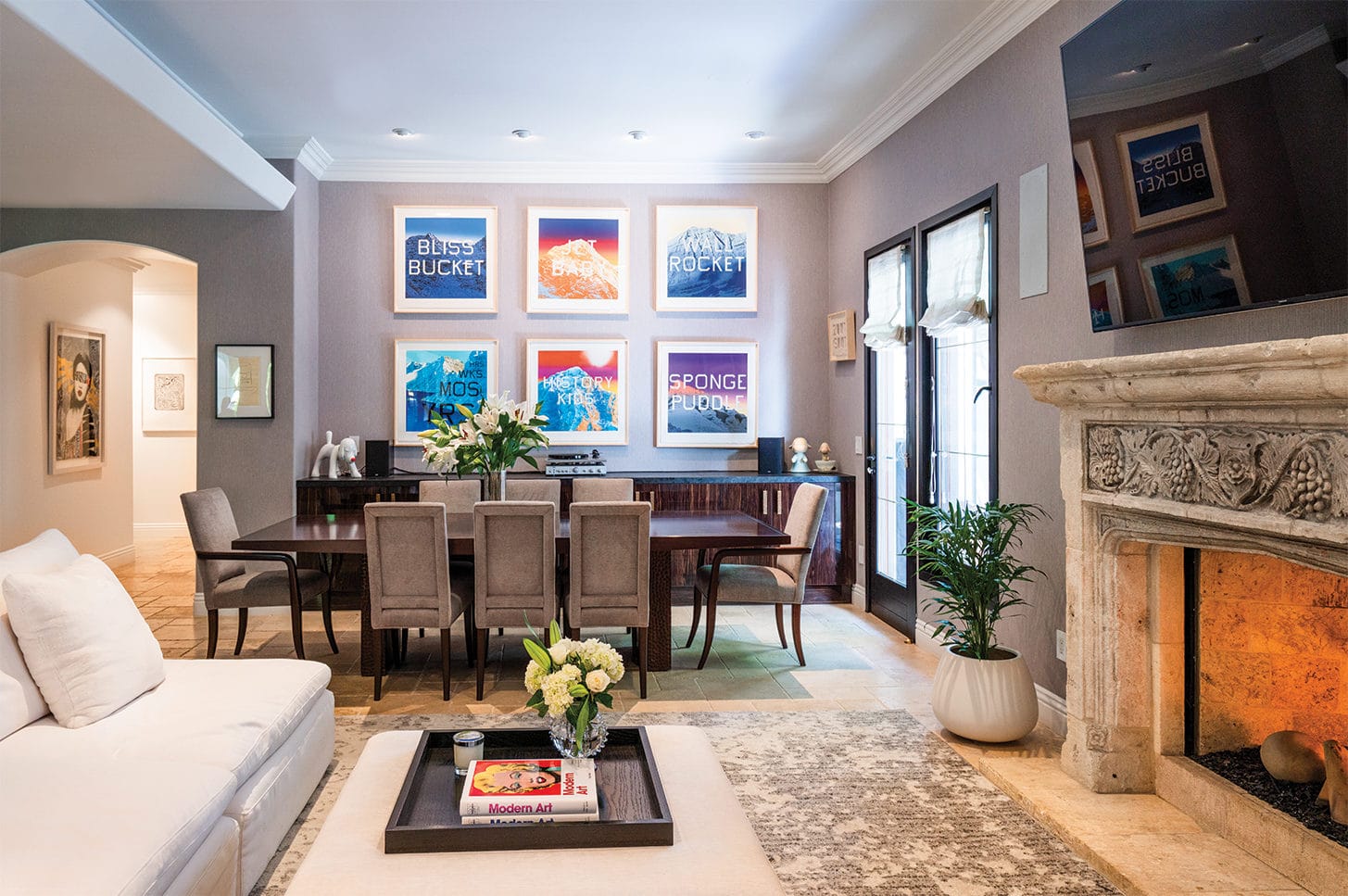
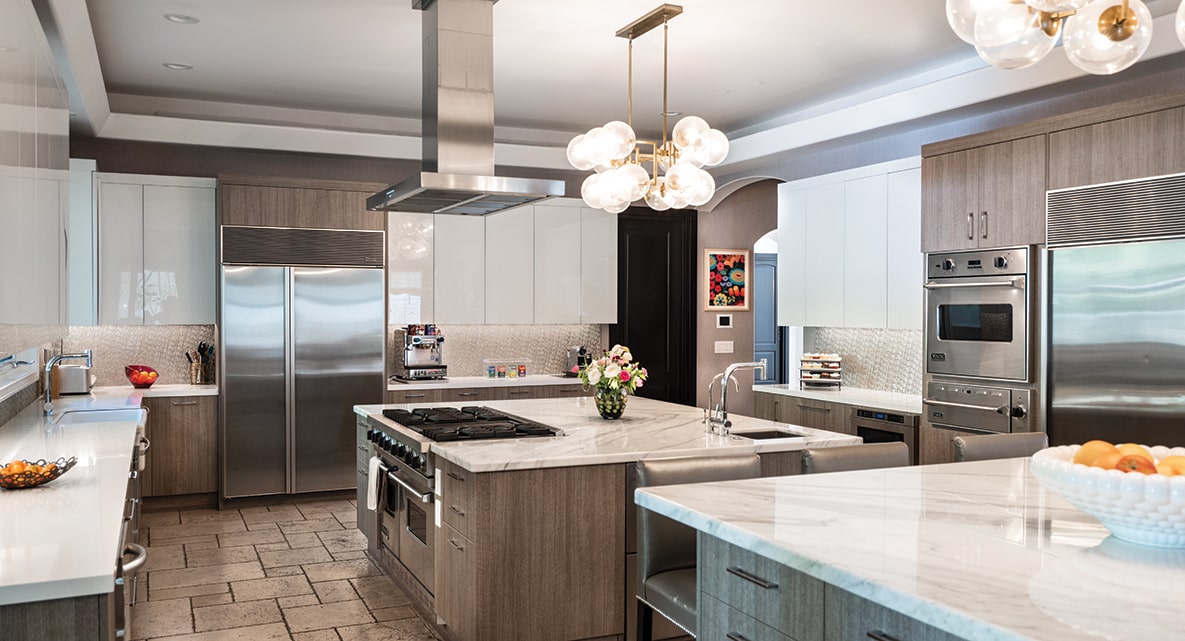
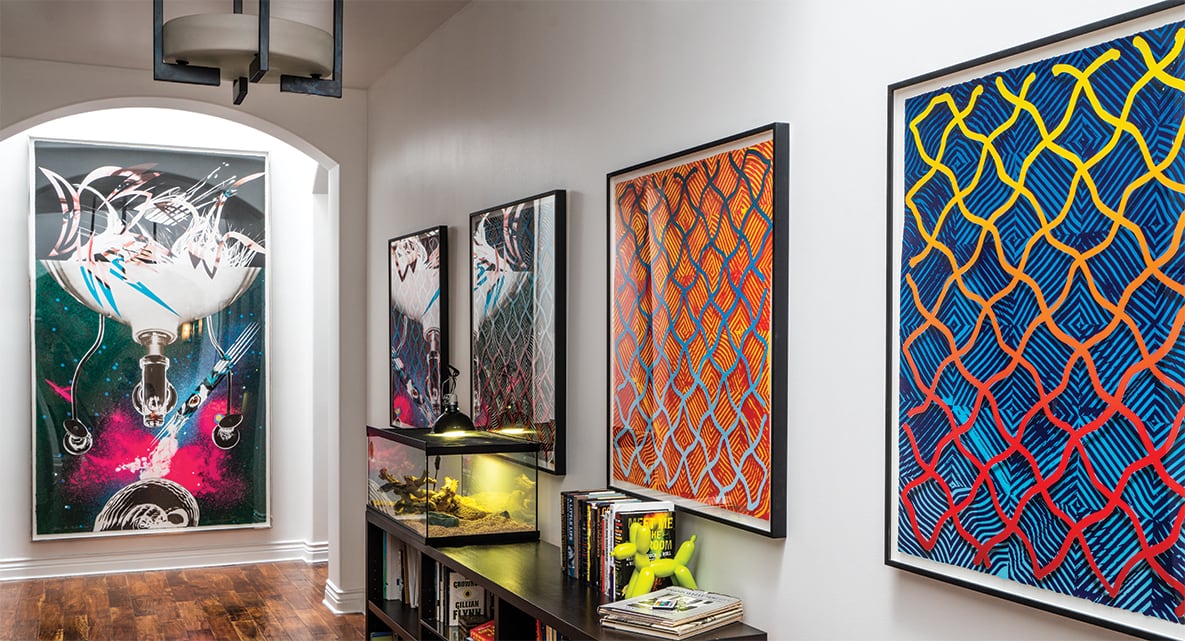
Large image above: This set of prints by Ed Ruscha in a dining space off the kitchen are among John’s favorite pieces. “Ruscha released them one at a time over the course of several years. I bought two and then kind of got obsessed at having six, which is rare. I called a lot of galleries to get these and I chased one down on art.net,” John laughs.
However, the couple was able to look beyond the negatives, which included a pink granite fireplace in the living room and bird decor all over the kitchen, and see potential. “We knew we could create something more like what we wanted—something that felt more authentic,” explains John.
In short, given their art collection and their love of entertaining, the home had the right bones. The wood and wrought iron double door at the entrance opens to a sprawling foyer with travertine floors and a dramatic sweeping curved staircase on the left that leads to the bedrooms on the second floor. Oversized windows throughout offer views of the verdant grounds, which include a tennis court and guest house.
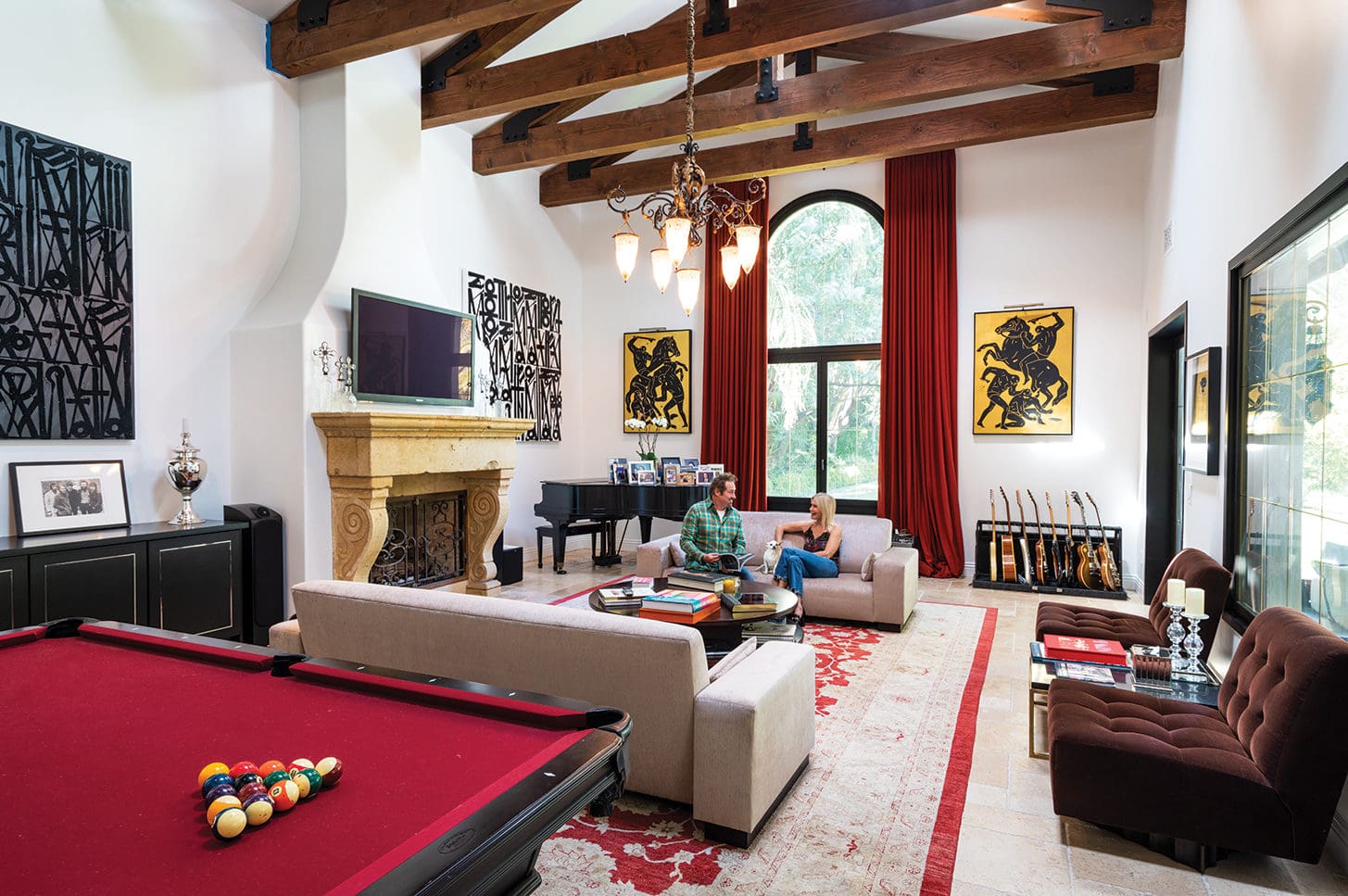
“We started out thinking this would be the family room or ‘the great room,’ but ultimately it has become the place where John likes to write and create,” says Colleen. The works flanking the drapery are by Cleon Peterson.
Working with interior designer Mike Mueller, whose work the Shanks admired while visiting the home of Nicole Kidman and Keith Urban, the couple embarked on months of structural changes. The goal was to create something with a vibe more akin to an Italian villa. A downstairs office was converted into a 14-seat movie theater. A wine cellar was reimagined as John’s guitar room. (In addition to producing eight of Bon Jovi’s albums, he also plays guitar for and tours with the band) Additional changes: All the fireplaces in the home were redone; the kitchen was renovated, and multiple wall finishes—like the gray Venetian plaster finish and velvet wallpaper in the dining room—were installed throughout.
“Mike is very creative when it comes to wall finishes. He kept nudging me toward wallpaper, which I originally wasn’t really a fan of. But now I love it,” says Colleen. “It really adds warmth to the rooms.”
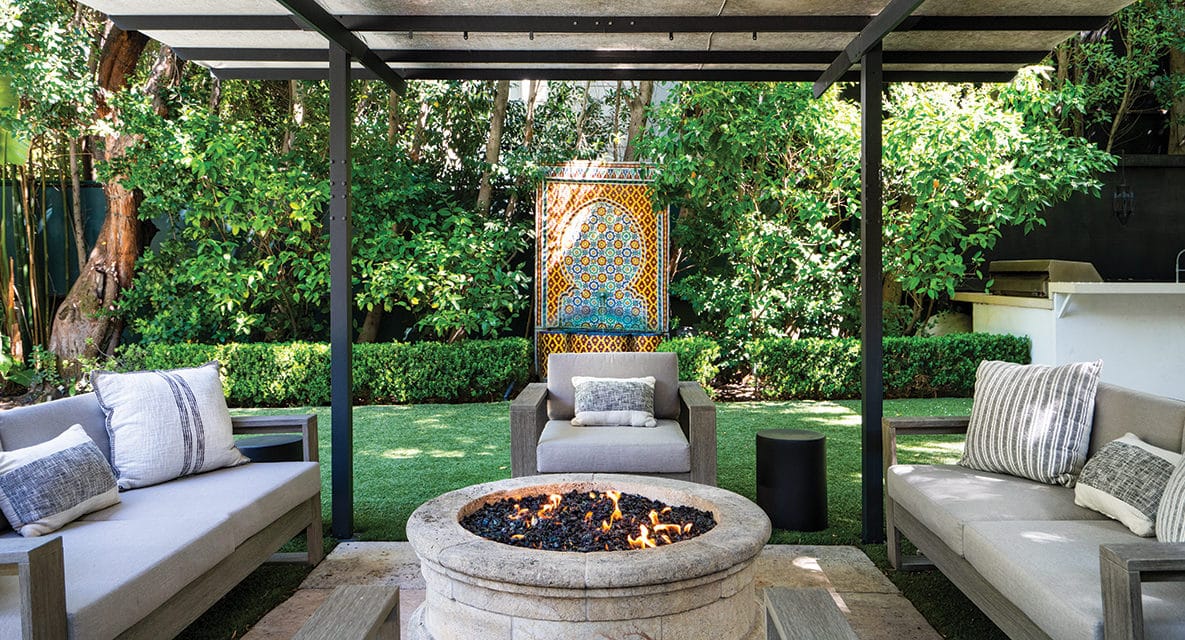
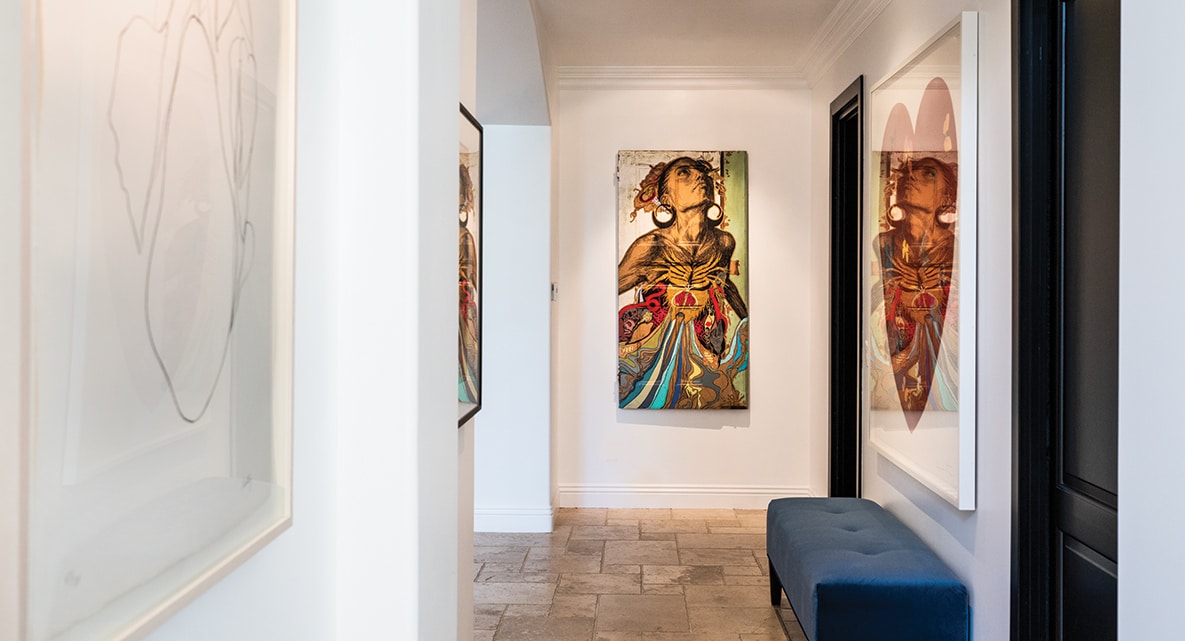
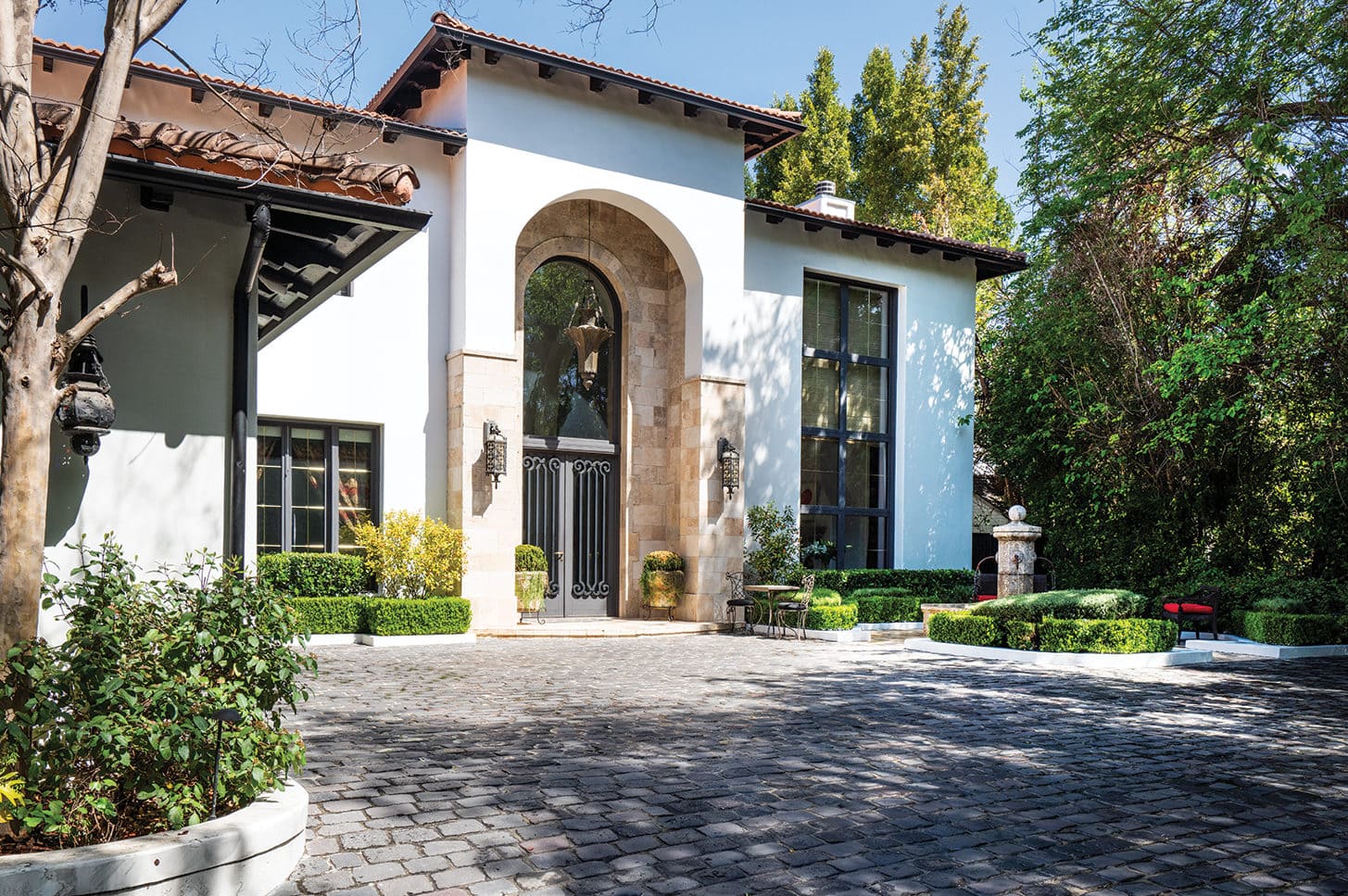
Above left: A covered seating area in the sprawling backyard. Large image above: The front of the home, landscaped to resemble a “Roman village,” as John puts it.
Mike describes the opportunity to work on a property with a world-class art collection “a designer’s gift” and shares that the art often was the impetus for décor. “After selecting where best to place the painting or photography, I would extract a color from the piece and use it as drapery or a fabric color. The major challenge was to be careful that the wall color and texture did not compete with the art. After all, the art work is the punch. Good design and architecture need to complement without overshadowing,” he says.
Now that their boys are grown and on their own (Dylan, 23, is an A&R executive at Atlantic Records and a manager for artists; Jackson, 20, is a student at New York University), Colleen says friends keep asking her if they will remain in the house.
“I keep telling people yes, we will! Why would we move? This is our home. We created it for us and we love it. It doesn’t feel too big because we actually use all of the space. Plus, it is so peaceful and quiet. It’s just a lovely lifestyle here in the Valley.”
Join the Valley Community






