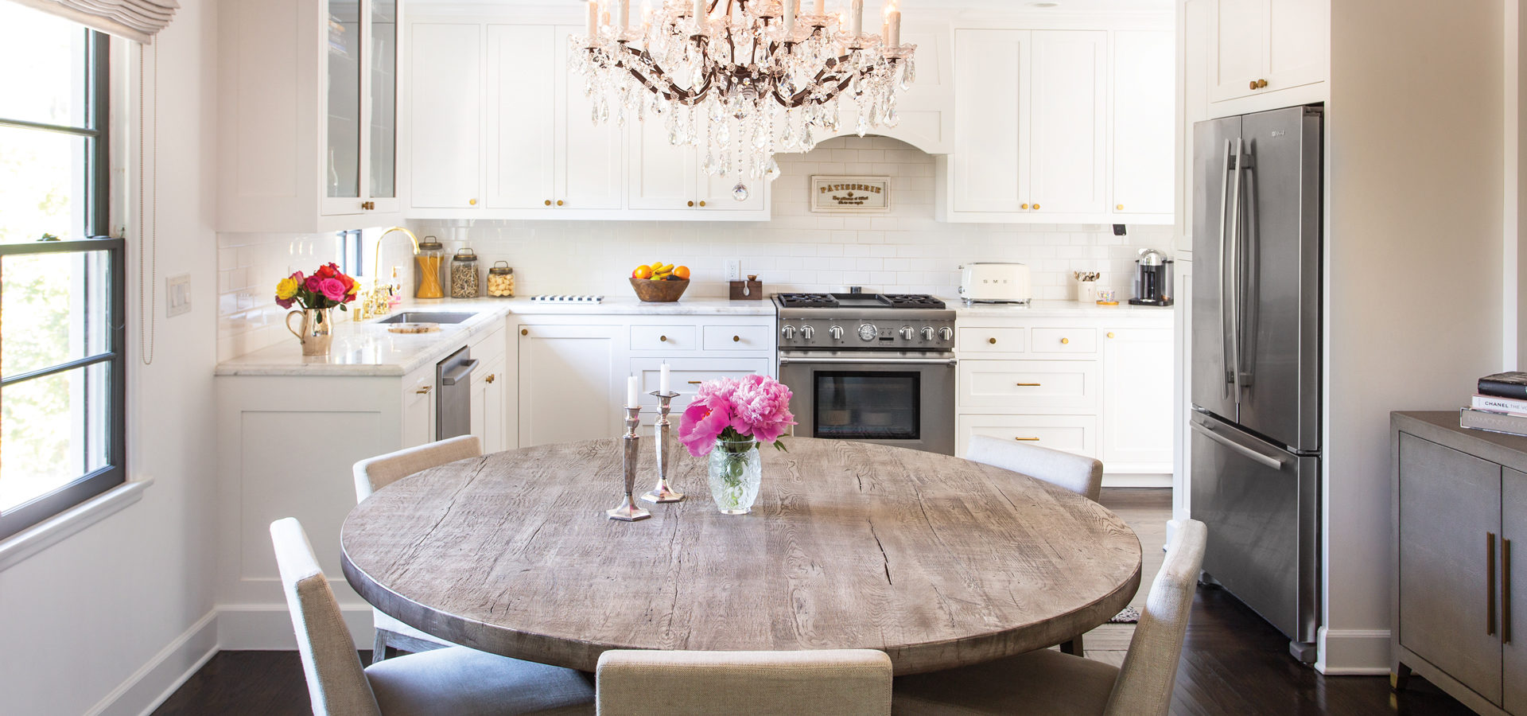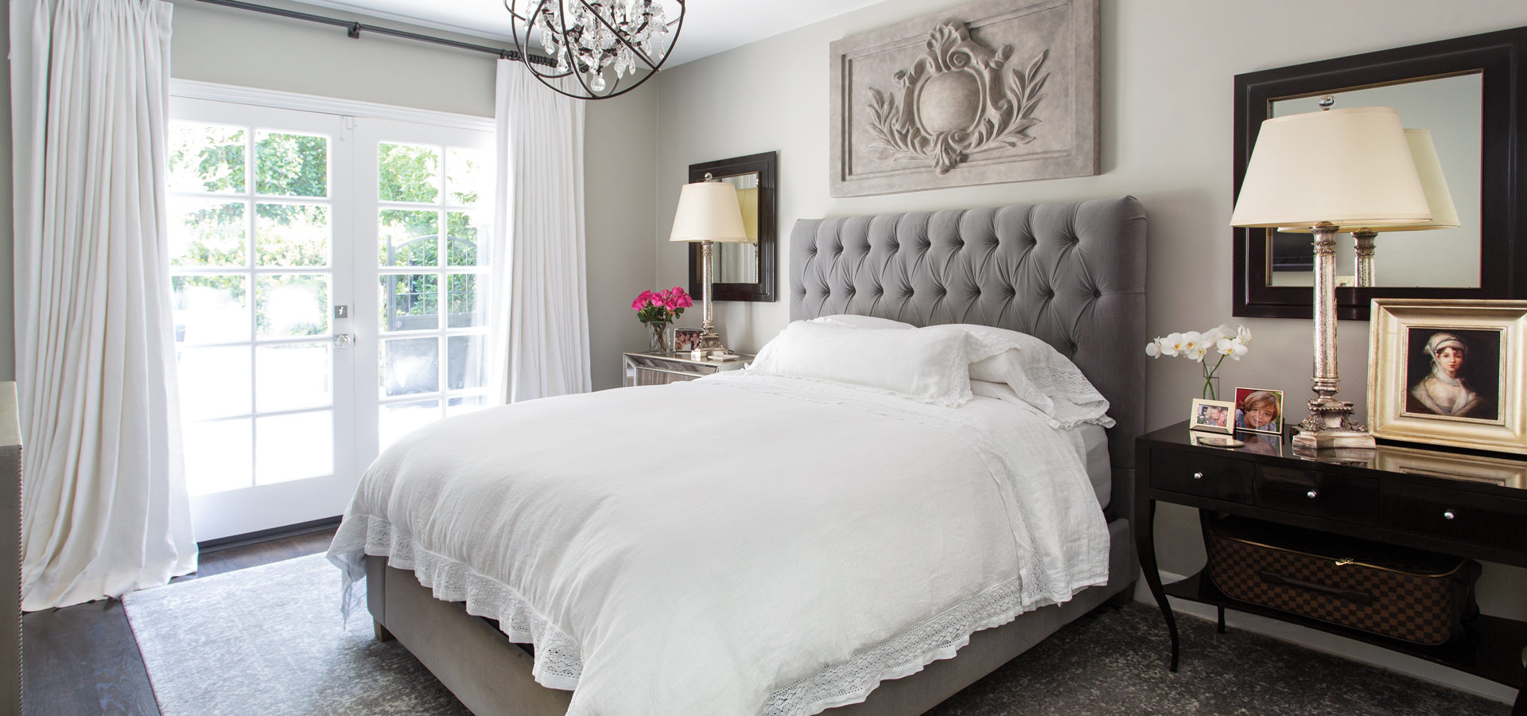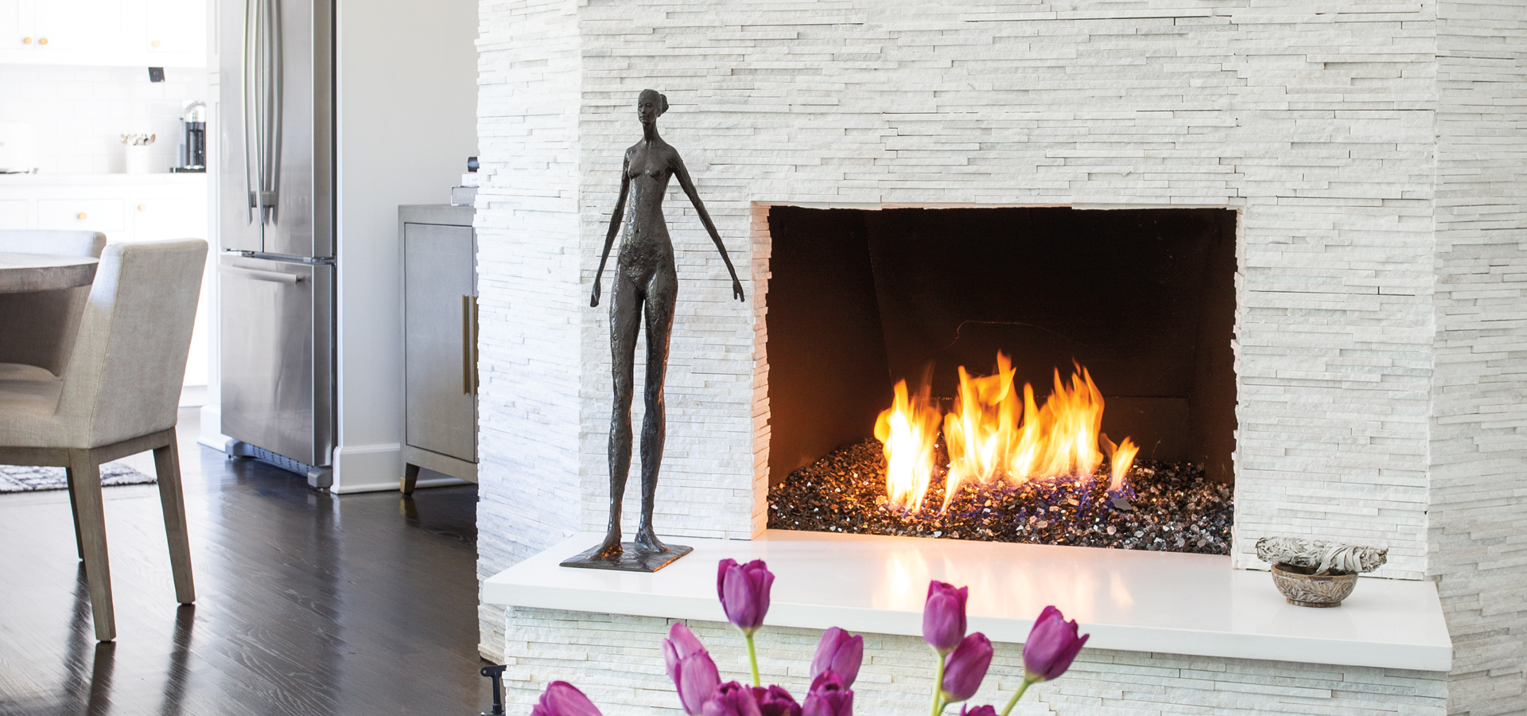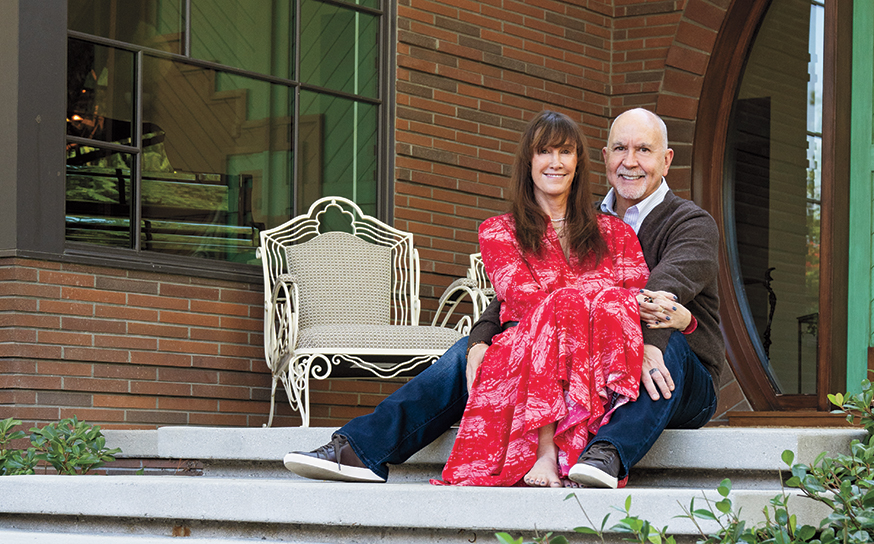A South-of-the-Boulevard Sherman Oaks Home Is Renovated by Realtor Stephanie Nahai
It’s her own private paradise.
-
CategoryHomes
-
Written bySusan Spillman
-
Photographed byShane O’Donnell
Real estate agent Stephanie Nahai and the Sherman Oaks gem she spent the past two years renovating seem to have been destined for each other.

Built in 1952, the 1,400-square-foot traditional hadn’t truly felt like anyone’s home in years, bought and sold multiple times before Stephanie visited it in 2016, with clients looking to buy.
Recently divorced, she herself was in the market for a place—but just to rent.
That all changed when she entered the three-bedroom, three-bath house.

“I was immediately drawn to the open kitchen, but it was when I walked into the backyard and saw the mini-pool that I knew I had to make this house my home,” she says.
With her two daughters grown and living on their own, the house’s small size wasn’t an issue. Plus there was a private suite with its own entrance for her son, a local college student.
“I call it my dollhouse,” says Stephanie.
Situated on a 4,500-square-foot lot, the property had loads of character and charm but she explains, “It needed me to take it to the next level.”

Initially remodeling plans were modest. Stephanie intended to remove the living room wall paneling and oversized ceiling beams and move the washer/dryer from the kitchen to a hall closet. But soon she was supervising a full-scale renovation.
“The more I changed, the more I needed to change,” says Stephanie. “It was a continually evolving house for two years. My kids thought I was losing my mind, because I wouldn’t stop.”
In addition to removing the ceiling beams and the wall paneling, she replaced the drywall under the paneling to create a smooth, clean look. The honey-colored wood floors were stained a rich espresso, and the broken brick that encased the fireplace was swapped out with stacked quartz. The interior walls were all painted with Restoration Hardware Pebble (flat finish) and the window trim black, while the inexpensive standard-issue, brass doorknobs were traded for modern, Emtek square crystal and nickel rosette knobs. The tired, inexpensive mirroring that covered the living room wall was also upgraded.
“I call it my dollhouse.”
Exterior renovations were equally elaborate. The wood shingle siding went away, and white brick was installed. Concrete walkways, stairs and the back patio were upgraded with blue flagstone, and the rickety wood front staircase railing became black wrought iron. Coordinating black iron gates were added to the side and backyard, and a couple of half-dead trees were removed. Her son’s suite was totally overhauled as well.

Despite all the work, the home felt incomplete. “Something was definitely keeping me from feeling satisfied.”
That’s when a friend, who is an empathic, urged Stephanie to sage the house, certain the issue was not her but the house’s old energy. Skeptical but willing to try anything, Stephanie obliged.
“I went out and bought a saging stick, came home by myself, poured a glass of wine, lit the stick and went from room to room waving it counterclockwise in all corners of the house, talking to the house, telling it all my wishes and begging any negative energy to leave.”
It worked.

Take for example, Stephanie’s struggle to position furniture in the asymmetrical living room, which had already led to buying and giving away two sofas that just didn’t quite work.
Post-saging, she suddenly realized the sofa should go under the window, not in the corner of the room. After that epiphany, she easily found the perfect one, a white-brushed Belgian linen piece from Restoration Hardware.
Despite Stephanie’s long and winding renovation, the results are impeccable.
Even she agrees. “Now it’s done,” she says. “It’s going to be this way for a long time.”

Join the Valley Community









