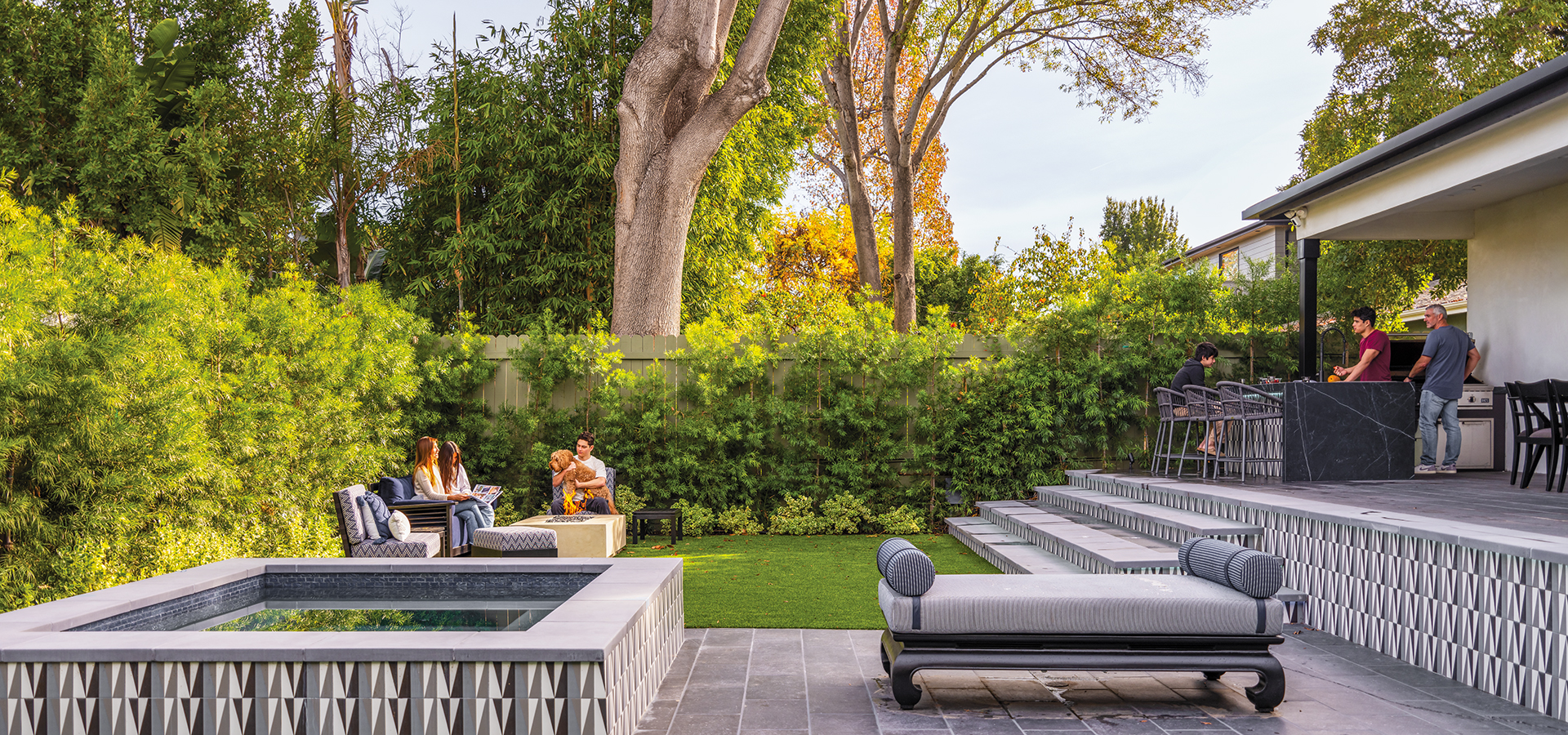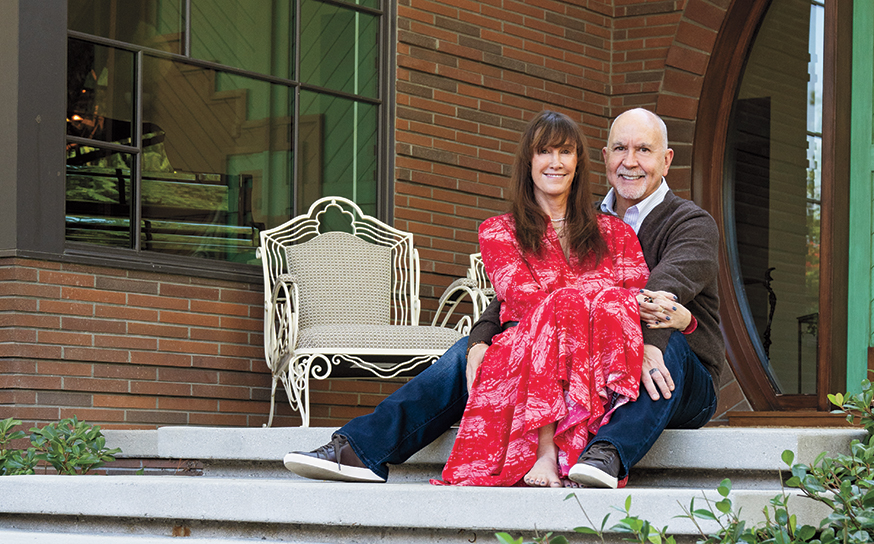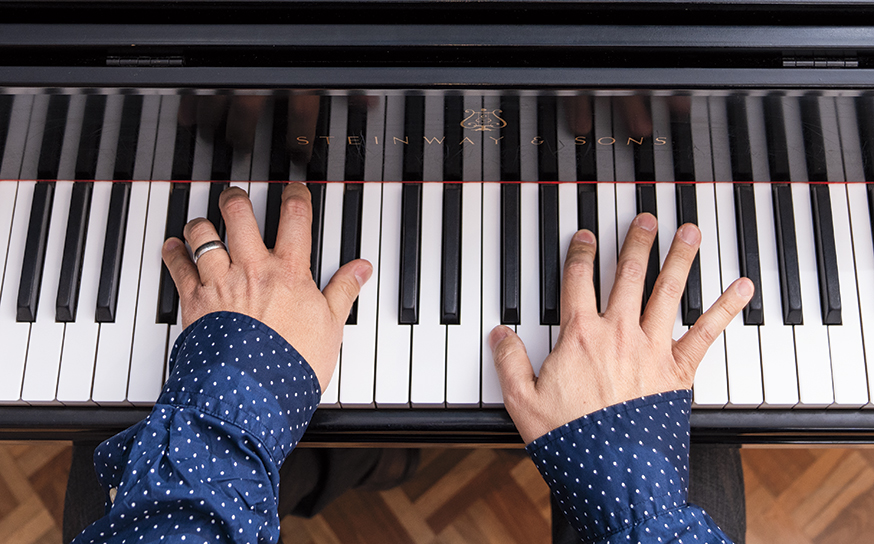A designer’s role might seem transactional on the surface. But May Sung’s evolving relationship with a family through the process of remodeling their Studio City home proves that this dynamic can make all the difference.
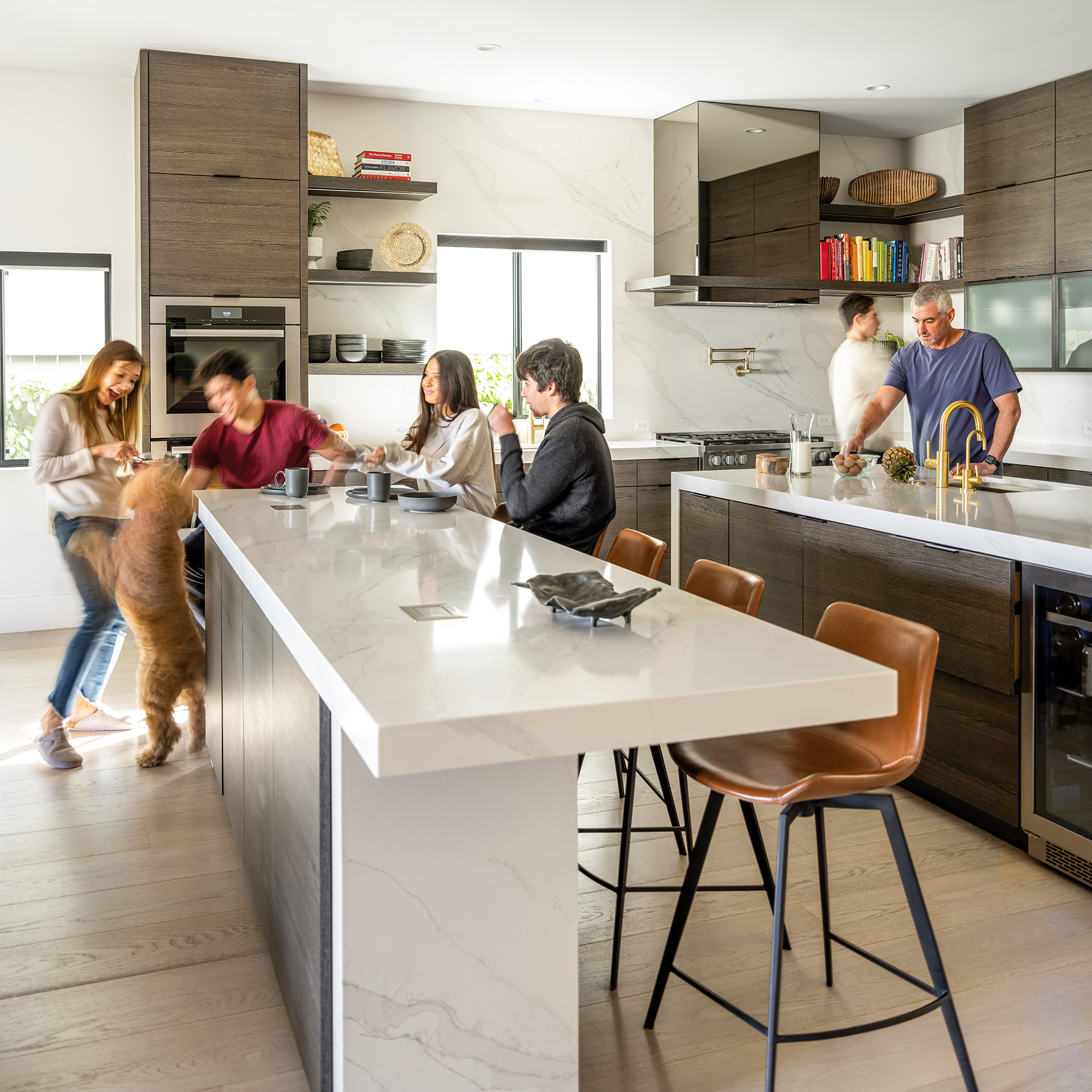
Gina, Zachary, Ava, Micah, Asher and Jeremy Rossen in the kitchen with the family’s Australian labradoodle, Dexter.
When homeowner Gina Rossen reached out to May, a partner at SUBU Design Architecture, Gina desperately needed help managing what had become a daunting project that snowballed. During the pandemic she and her husband, Jeremy, bought a classic ranch-style house that came with plans to expand the square footage. Both have busy careers (he is general counsel for the digital media and internet company Ziff Davis; she is a part-time clinical trial consultant in drug development), but they were up for the renovation. They loved the neighborhood and were excited to move from Mandeville Canyon to be within walking distance of Harvard-Westlake School—which two of their children, Micah and Ava, attend. But the home wasn’t quite large enough to accommodate their family, which also includes twins Zachary and Asher, college freshmen.
“We thought it would be easy. We gutted everything, and then realized we were in way over our heads,” Gina recalls. By the time construction was through the framing phase, the Rossens pivoted from their initial plan, which was to work directly with a contractor and without a design professional. In short, the situation was not ideal.
Then by a stroke of luck, the couple met May though a mutual friend. The architect seemed to quickly grasp Gina and Jeremy’s design sensibility, and perhaps more importantly, the needs of their extremely busy household.
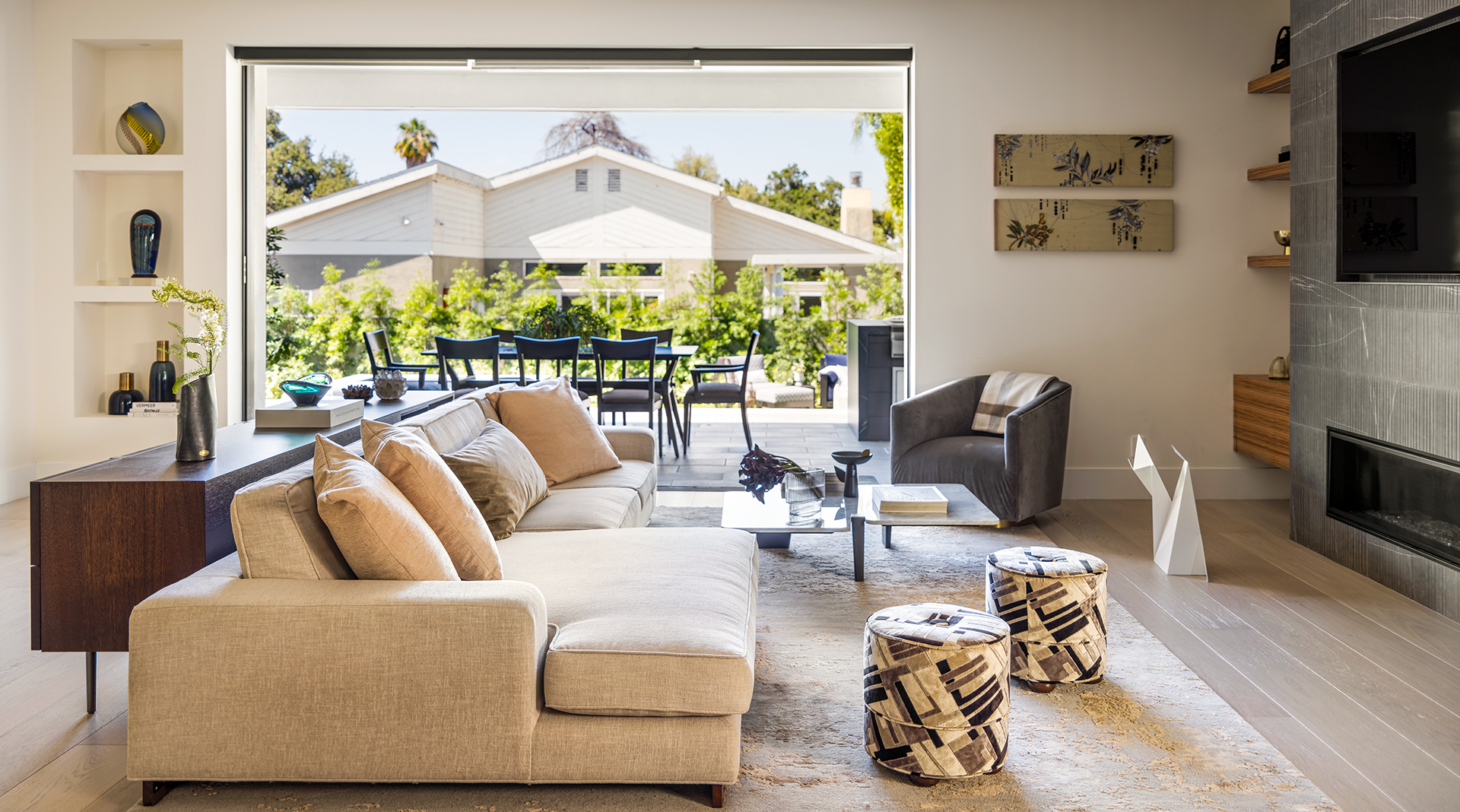
The living room, which combines shades of taupe, ivory and black, opens up onto the backyard.
“She’s the one who got me through this whole thing,” Gina gratefully exclaims, clutching May’s arm. “She came in and knew exactly what to do to help me with the finishes and the design and the whole aesthetic and feel.”
May envisioned the property as an opportunity to create a beautiful environment, streamline the family’s logistics, and function as a welcoming hub of activity. She immediately grasped the Rossens’ desire to have a stylish yet unpretentious home where teenagers can have their own spaces, yet with areas—both indoors and out—where everyone could be together.
May realized this vision using contemporary materials and a neutral, calming palette. Exterior surface treatments were simplified with lightly colored plaster, leaving a clean finish and accentuating the geometric forms of the architecture. Approaching the entrance, “We transformed the prerequisite utilitarian rain garden into a stone garden vignette with a vintage fountain and composed the scene with an ornamental tree,” the architect explains.
Inside, carefully planned custom elements throughout reflect Gina and May’s clear communication and shared eye for detail. A smartly conceived storage area directly next to the entrance manages the physical realities of teens constantly coming and going. The open floor plan in the great room enables Gina, a skilled cook and inveterate entertainer with a warm, ebullient personality, to frequently host friends and family—whether it’s a team celebration or a wine and cheese party for fellow parents.
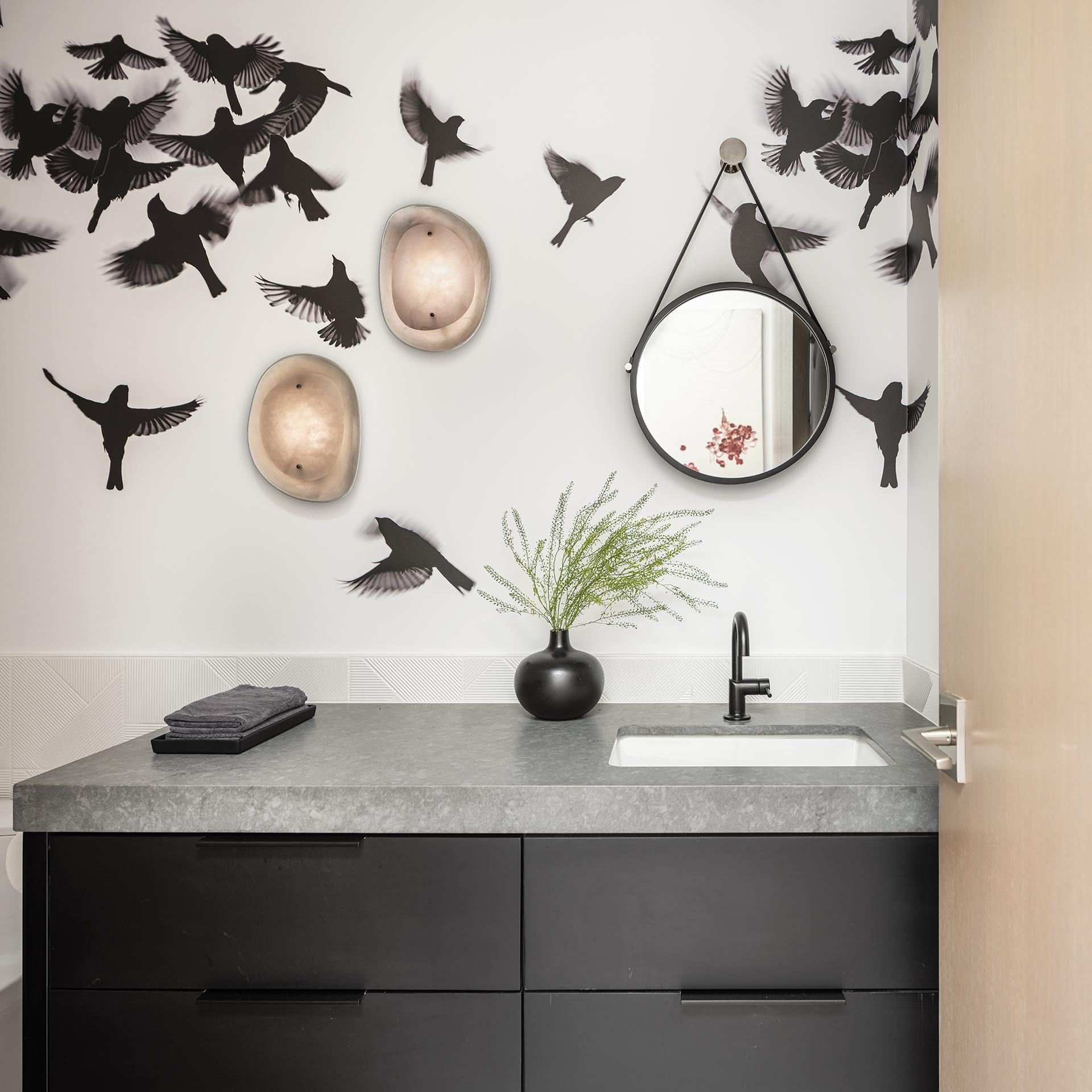
A powder room features wallpaper with birds taking flight. “We definitely have an affinity for nature and love when we can capture it in our home,” says Gina.
The double kitchen island arrangement serves multiple purposes. The second island is an ideal homework station, and come mealtime fits seven so that there’s always room for at least one more guest. Nearby, the oversized Anapo collection dining table from Driade seats a dozen. “Now I know that I can fit 19 people,” Gina states.
The expansive Minotti living room sofa upholstered in performance fabrics from Perennials is another spot that encourages comfort and connection. “My husband wants a big TV, and of course I want a fireplace,” Gina says. To give this space a distinct identity, the fireplace was clad in a dusty gray etched stone and is flanked by floating shelves with soft illumination. Outside of these shared spaces, the bedrooms allow for quiet retreat, each with its own personality.
From the living room, guests can wander into the backyard and sleek pool area, where a hot tub is capacious enough to hold an entire sports team. An alluring daybed from Bali covered in rich grayish blue upholstery lies at the ready, and triangular-patterned tile accents add a jaunty flourish to set the vibe for lively garden parties. Ultimately, these intentional touches help this family home come to life.
Join the Valley Community






