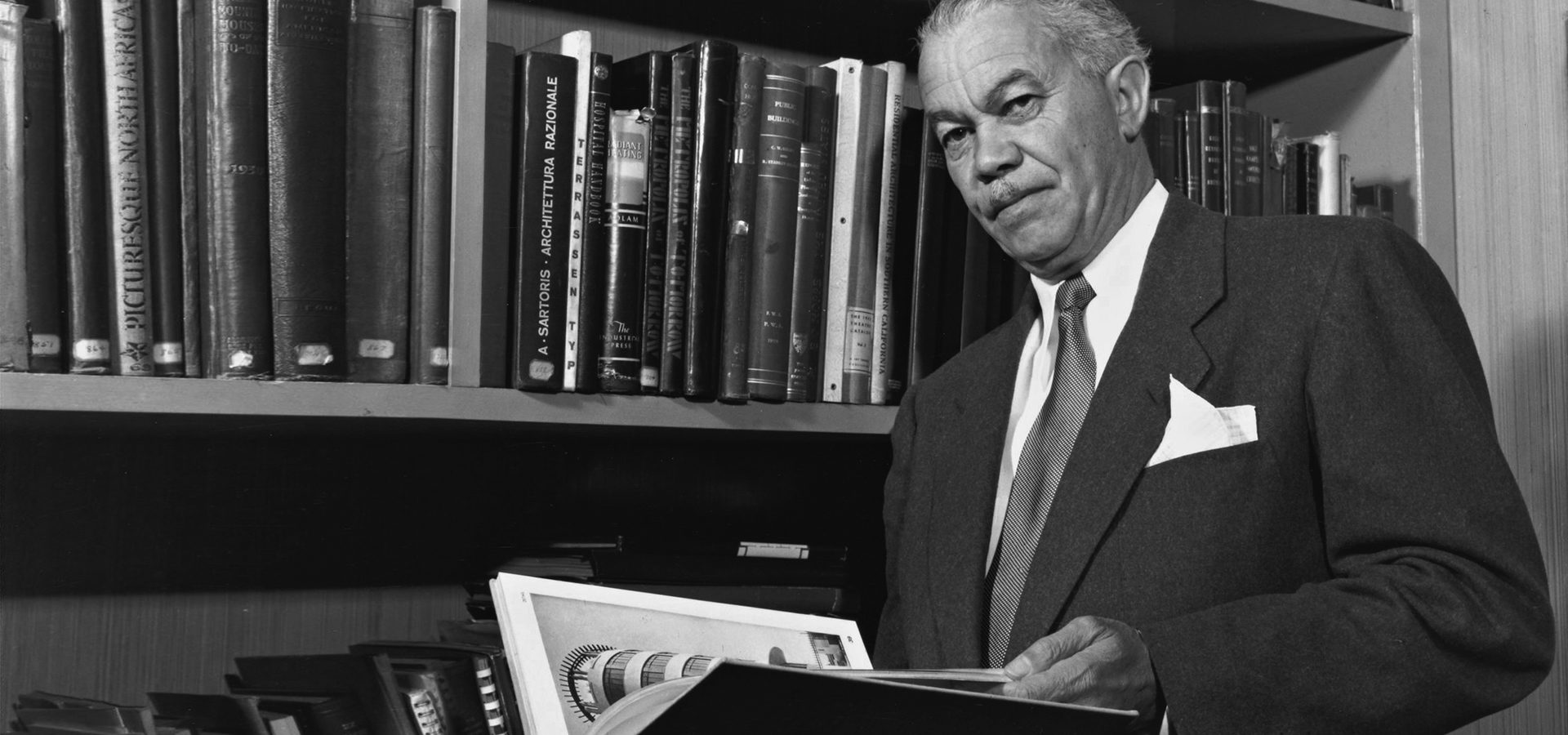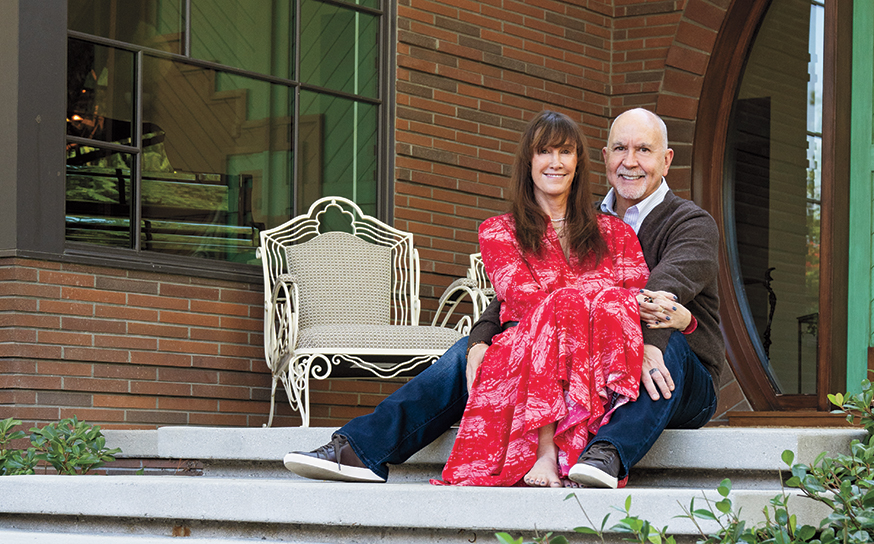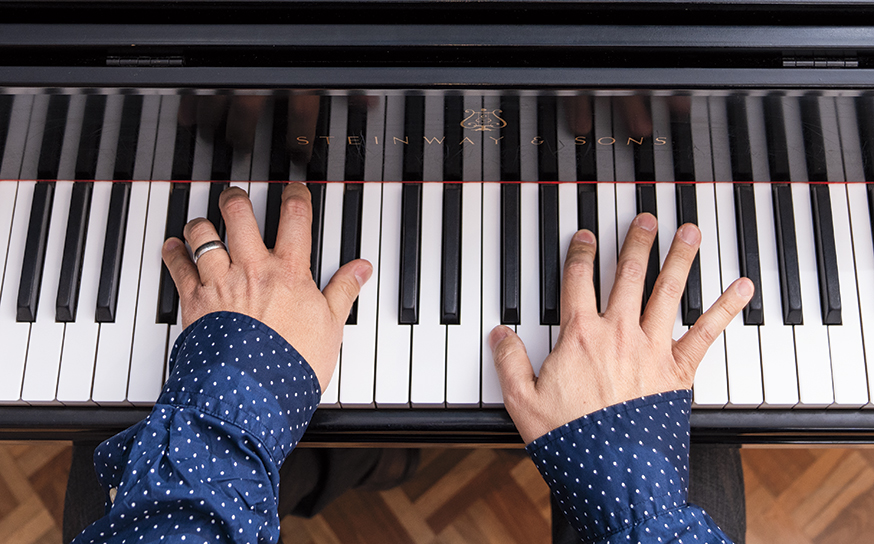Even if you don’t know it, you may have been in a home or building Paul Revere Williams had a hand in creating. If you’re very lucky, you live in one.
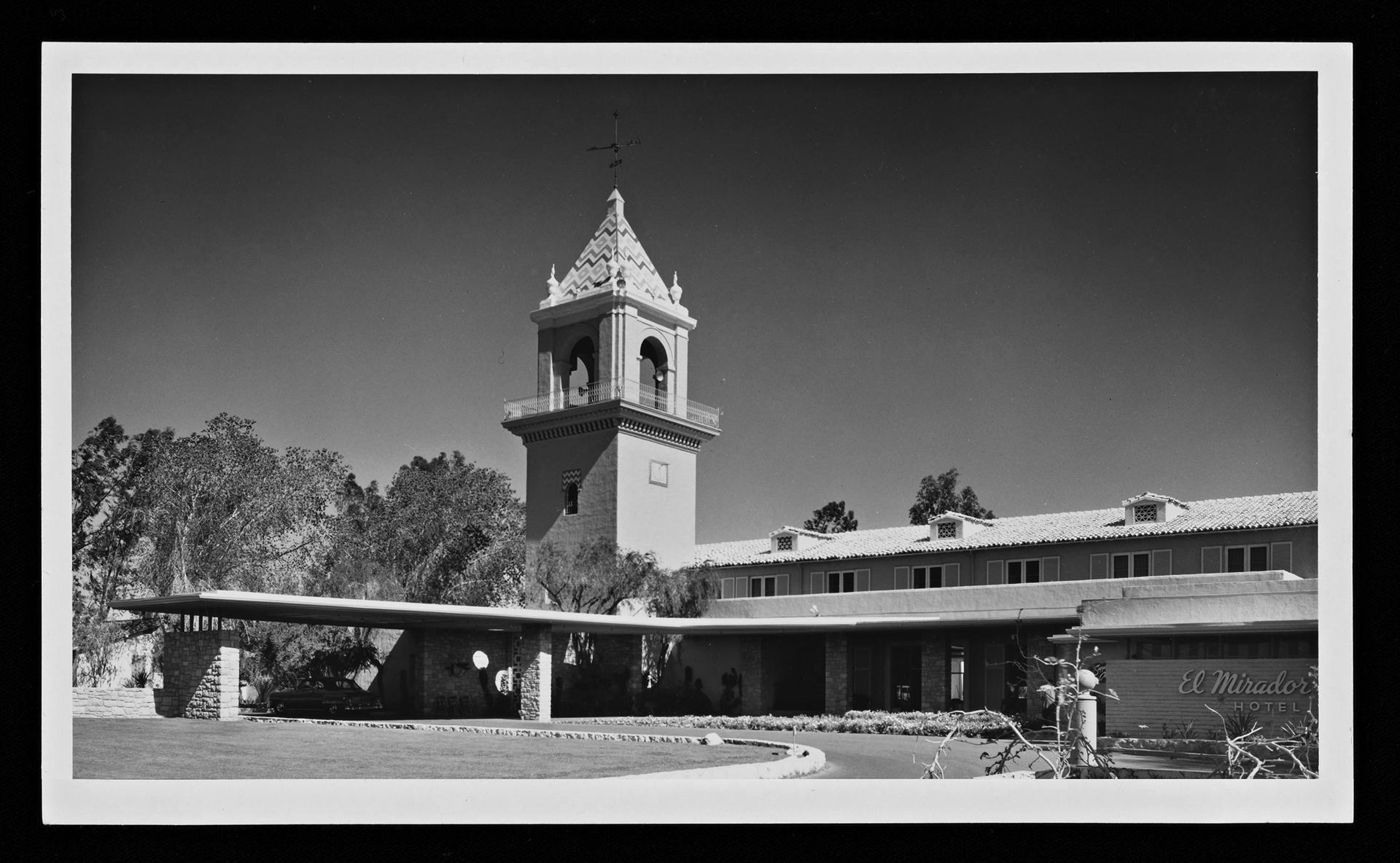
Above: The El Mirador Hotel in Palm Springs, which Williams designed in the early ’50s.
•••
An enormously productive architect, Williams designed homes, schools, civic buildings, department stores and churches all over an ever-expanding Los Angeles for six decades, from 1914 to 1973. He was also the first Black member of the American Institute of Architects (AIA) and the first licensed Black architect west of the Mississippi.
In a poignant essay written for American Magazine in 1937, when he was 43 and at the height of his career with 50+ employees, Williams noted, “It is an amusing irony that, with success, my color has a certain publicity value. I am a freak.” Highly attuned to discrimination, Williams invented ways to circumvent it at every turn.
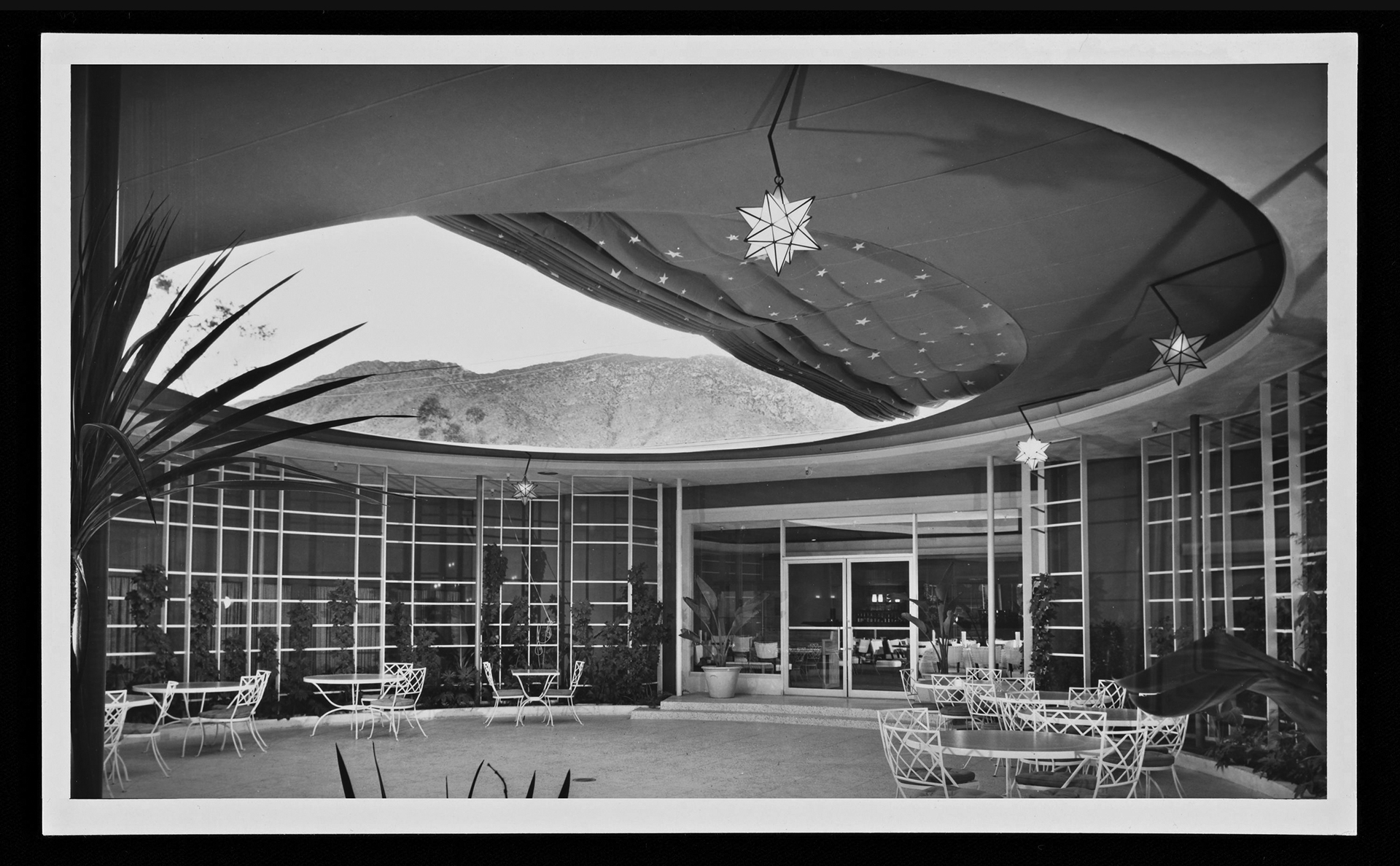
Above: El Mirador Hotel
•••
Born Angeleno
Williams’ life had a tragic beginning. His parents were from Memphis but moved to Los Angeles shortly before his birth in 1894. Chester and Lila Williams died of tuberculosis within two years of each other, leaving their son an orphan at the age of 4. He was adopted by the Clarkson family and showed an early fascination with drawing pictures of buildings. A family friend suggested he should consider becoming an architect—an idea that was met with resistance by his teachers.
Williams recounts a formative incident in his 1937 essay: “I determined, when I was still in high school, to become an architect. When I announced that intention to my instructor, he stared at me with … astonishment. ‘Who ever heard of a Negro being an architect?’ he demanded. ‘You have the ability—but use it some other way. Don’t butt your head futilely against the stone wall of race prejudice.’”
Undaunted, he continued on his path, graduating from Polytechnic High and getting a job with landscape architect Wilbur D. Cook, who designed the master plan for the city of Beverly Hills. At the same time, he studied at the Los Angeles School of Art and Design and the LA workshop of New York City-based Beaux-Arts Institute of Design. In 1916, he enrolled at the University of Southern California in architectural engineering to learn the practical and business aspects of architecture.
In late 1922, after winning a number of architecture competitions (including one to design a civic center in Pasadena), 28-year-old Williams opened his own practice. He had married Della Mae Givens five years earlier and now had a family to support. Previously, as an associate at John C. Austin’s firm, he had worked on plans for the Shrine Auditorium and the First Methodist Church. Now he would go on to define his own philosophy and aesthetic. “I wanted to vindicate every ability I had,” he wrote. “I wanted to acquire new abilities. I wanted to prove that I, as an individual, deserved a place in the world.”
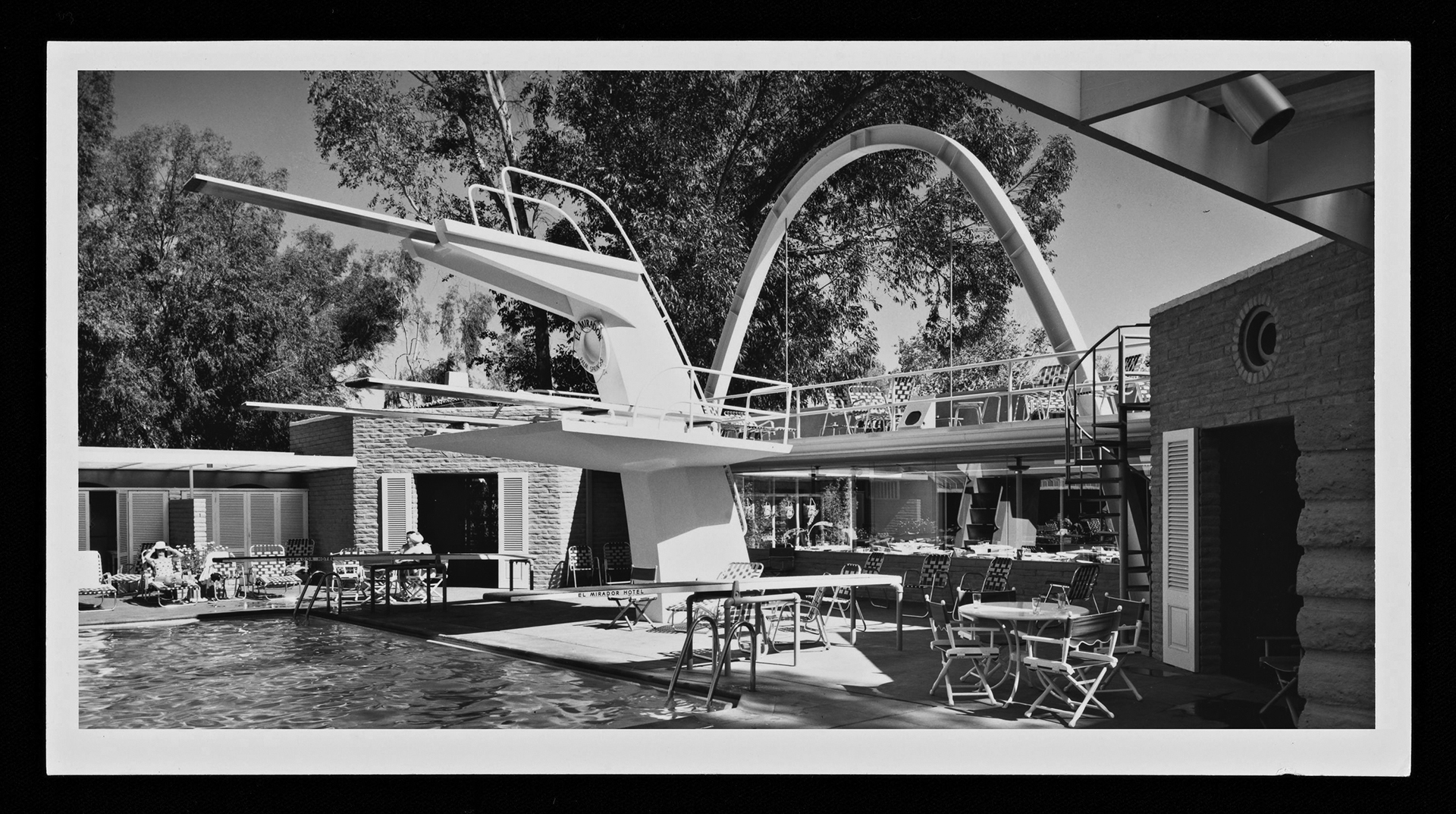
Above: El Mirador Hotel
•••
Design Mine
Various sources credit Williams with having designed 2,000 to 3,000 buildings, but Maristella Casciato, senior curator of architecture at the Getty Research Institute, says that’s just a guess. The research institute, in conjunction with USC’s School of Architecture, recently acquired Williams’ archives, which contain 40,000 to 50,000 original drawings that they will eventually digitize. “It’s still premature to give a grounded estimation of the number of projects he designed, including built and unbuilt buildings,” she says. But, she adds, Williams “worked nationally and internationally, with an average of approximately 30 to 40 new projects per year, over a half-century career,” meaning that 2,000 buildings are within the realm of possibility.
Initially a small-home specialist by necessity, Williams quickly expanded his clientele to include Hollywood’s elite. He completed celebrity commissions for “Overcoat Jack” Atkins, Desi Arnaz and Lucille Ball, Lon Chaney Sr., Bert Lahr, Tyrone Power, Bill (Bojangles) Robinson, Frank Sinatra and Barbara Stanwyck. Stanwyck’s estate in Northridge was originally named Marwyck Ranch. In 2009 the property—now called Oakridge—was bought by the city of Los Angeles. The Department of Recreation and Parks took over its care. The nonprofit Friends of Oakridge helps with its upkeep and opens it for monthly public tours.
Another accessible Williams-designed home, albeit in ruins, is the 1952 Roberts Ranch House. Also known as Tropical Terrace, the Solstice Canyon property is in the Santa Monica Mountains National Recreation Area in Malibu. If you hike in, you will be able to see what remains of the extraordinary structure that was built into a rocky hillside and burned in a 1982 wildfire. Photos displayed at the site help visitors envision the home’s unique grandeur.
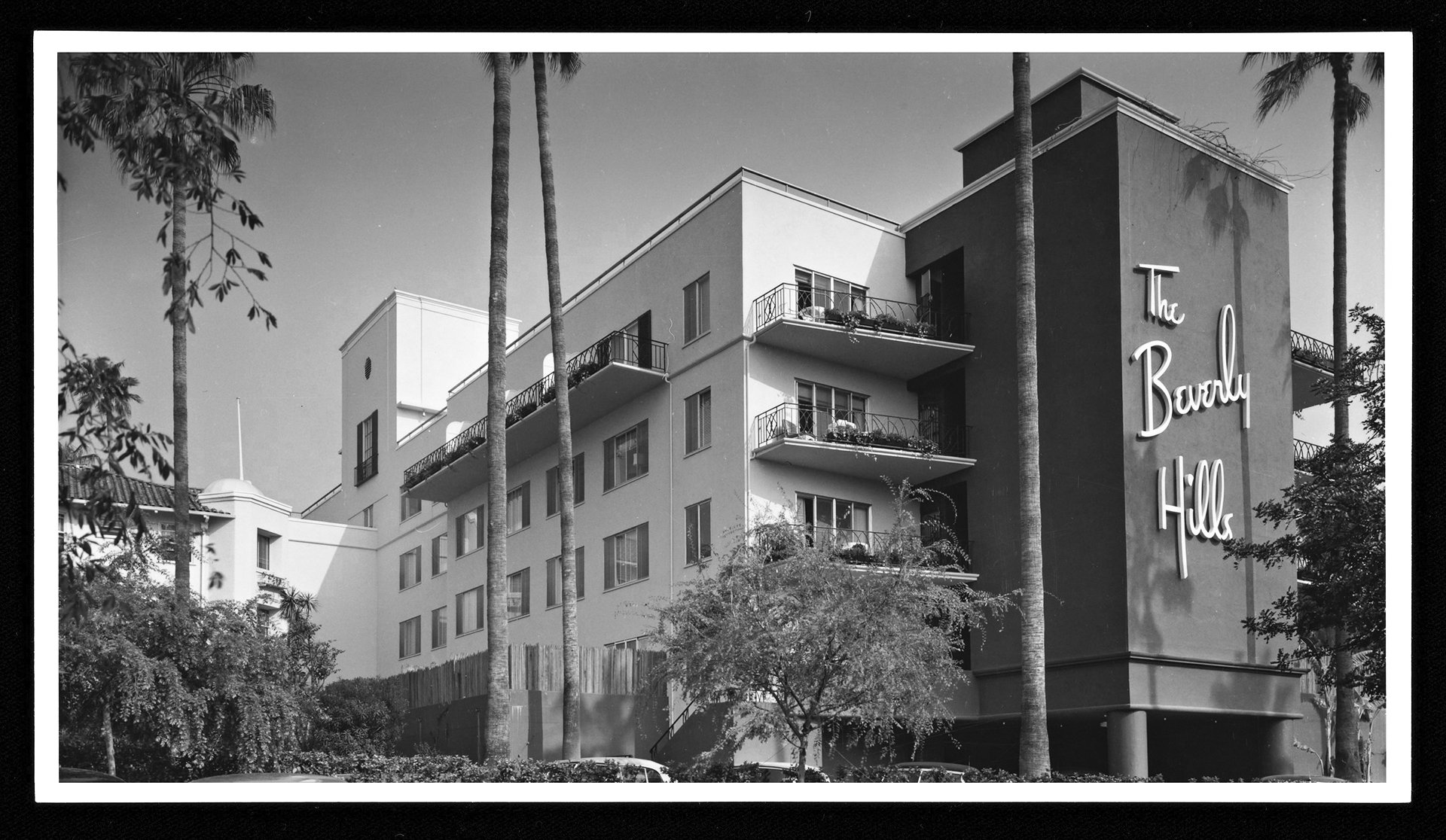
Above: An addition to the Beverly Hills Hotel; construction was completed in 1950.
•••
Beyond The Mansions
Williams’ “architect to the stars” sobriquet discounts the breadth and depth of his other work. Although Beverly Hills, Hancock Park, La Cañada Flintridge and Santa Monica host many of his residential designs, Williams also worked on public housing (including Nickerson Gardens in Watts and Pueblo del Rio in South LA), hotels (Ambassador, Beverly Hills Hotel renovation) and civic buildings. One of the most important: the 1926 design for the 28th Street YMCA, where he included images of Frederick Douglass and Booker T. Washington in the roofline frieze. Williams’ granddaughter Karen Elyse Hudson, keeper of Williams’ archive until its transfer to Getty/USC and author of several books about him, says, “From schools and hospitals, churches to department stores, the LA County Courthouse to amazing family homes, from banks to the airport, his vision is everywhere.”
Getty curator Casciato describes Williams’ style as “eclectic, anti-dogmatic, accommodating to his very diverse clientele, resourceful and creative, well educated in the Beaux-Arts tradition.” Adds Hudson, “He led by example—always striving to please his clients, rather than force them to accept his singular vision.”
A peculiarity about the architect’s work style: he would sometimes draw upside down when sitting across from a prospective client. During his lifetime, he gave different explanations as to why, including not wanting to make white people uncomfortable by sitting next to them. In his 1937 essay, however, he cast it more as salesmanship: “I spent hours learning to draw upside down. Then, with a prospective client seated across the desk from me, I would rapidly begin to sketch the living room of his house. Invariably, his interest would be excited by the trick. But it was more than a trick, for, as the room developed before his eyes, I would ask for suggestions and for approval of my own ideas. He became a full partner in the birth of that room.”
Williams loved designing both exteriors and interiors, making him somewhat of an anomaly among architects. Having gotten his initial experience in landscape architecture, he was sensitive to what has become a Southern California hallmark—the interplay of interior space and exterior features, such as gardens, pools and terraces. Because he often worked with spare-no-expense clients, he came to value elegance and simplicity over baroque flourishes. “The most important lesson I learned was restraint,” he wrote in a retrospective essay in 1963. “A room should have a single focal point, regardless of how much money goes into it.”
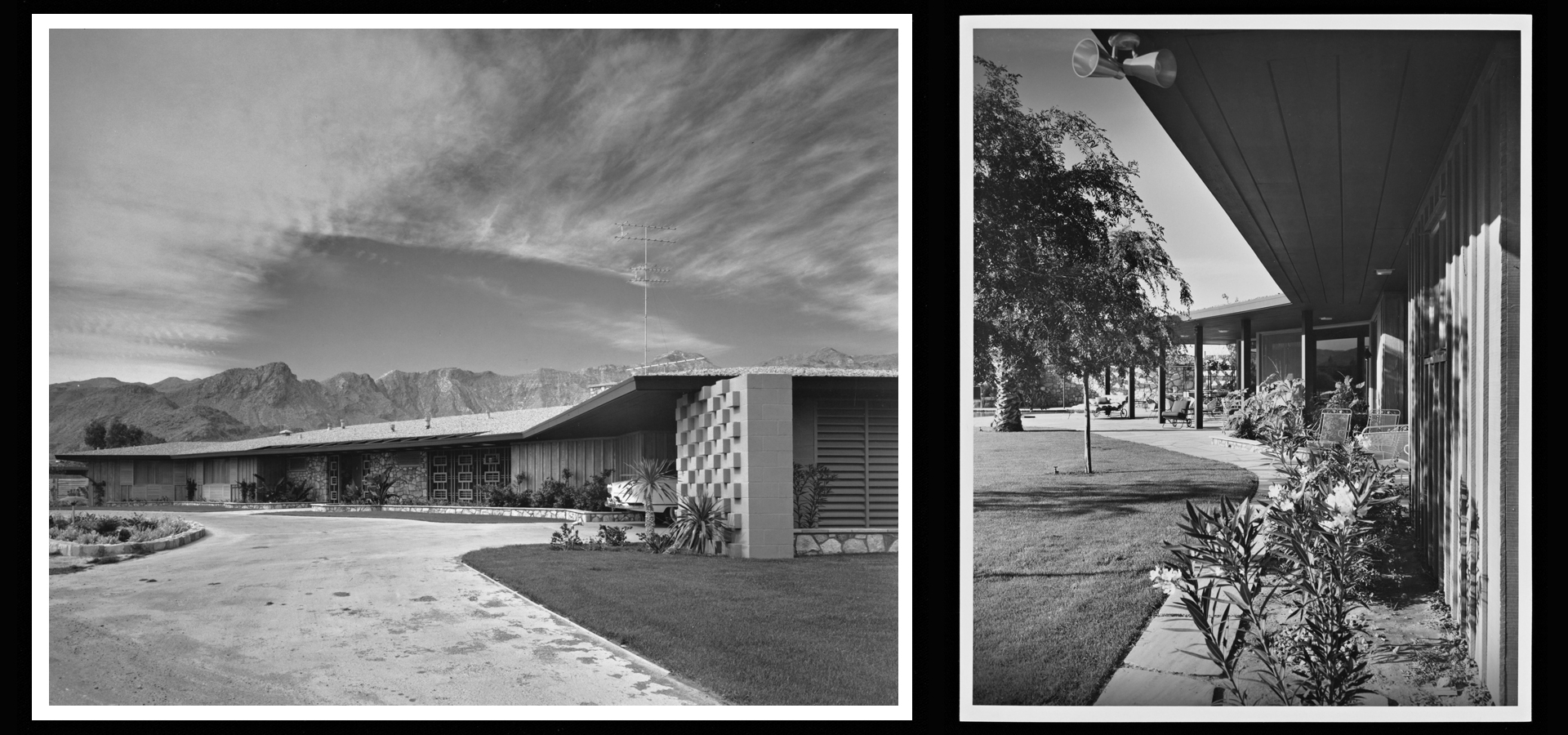
Above: A home Williams designed in Palm Springs for actors Lucille Ball and Desi Arnaz, built in 1954-55.
•••
Mid-City Dream Home
Williams remained acutely aware that he wasn’t welcome to live in many of the neighborhoods where his homes were built. Until struck down in 1948 by the Supreme Court, restrictive deed covenants barring Blacks, Asians and Jews from certain areas were commonplace. “Today I sketched the preliminary plans for a large country house which will be erected in one of the most beautiful residential districts in the world,” Williams wrote in 1937. “Sometimes I have a dreamed of living there. I could afford such a home. But that evening … I returned to my own small, inexpensive home in an unrestricted, comparatively undesirable section of Los Angeles. I know that, for the preservation of my own happiness, I must always live in that locality, or another one like it.”
In 1951, however, Williams built his dream home in the Mid-City neighborhood of Lafayette Square. Williams and his wife loved to entertain, and the austere, Mid-Century Modern, International Style home he designed had a large garden surrounded by a curving wall for that purpose. Always a perfectionist, Williams traveled to an Indio tree farm to personally select each palm for the space. Adhering to his own motto of simplicity, the home has clean lines and is free of froufrou ornamentation such as decorative columns.
With eyesight failing from complications of diabetes, Williams retired in 1973. The disease ultimately killed him in 1980 at age 85. “As a man, as an architect, Paul Revere Williams left a legacy of excellence, above all,” his granddaughter Karen Hudson proudly states. “He was the first African American member of the American Institute of Architects in 1923, its first African American Fellow in 1957, and its first Gold Medalist in 2017.”
Despite the joy she takes in chronicling her grandfather’s impressive legacy, she tempers her pride with this: “Today, 98 years after he joined, the number of African American architects in the AIA remains about 2%. This is inexcusable. It is certainly not for lack of talent.”
Join the Valley Community






