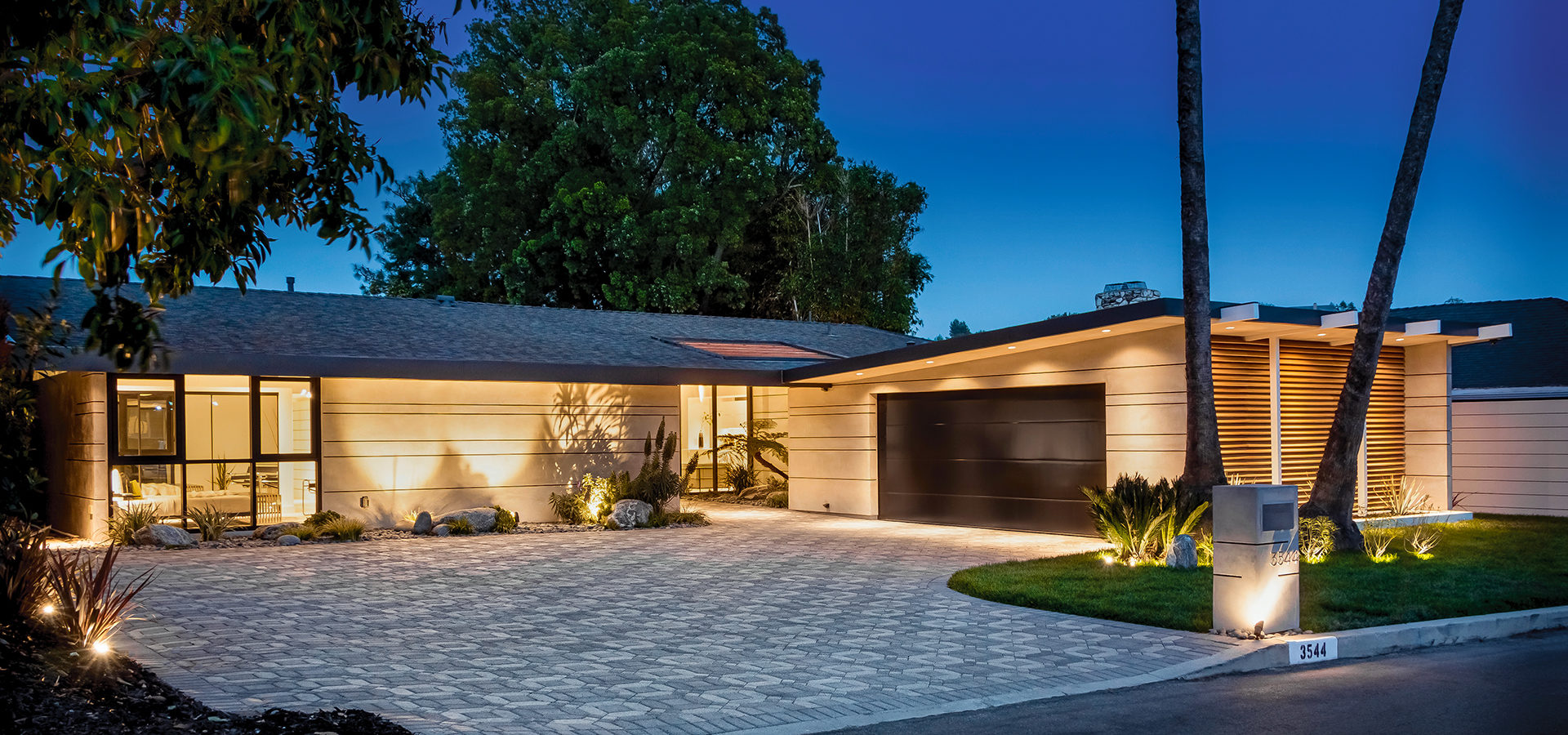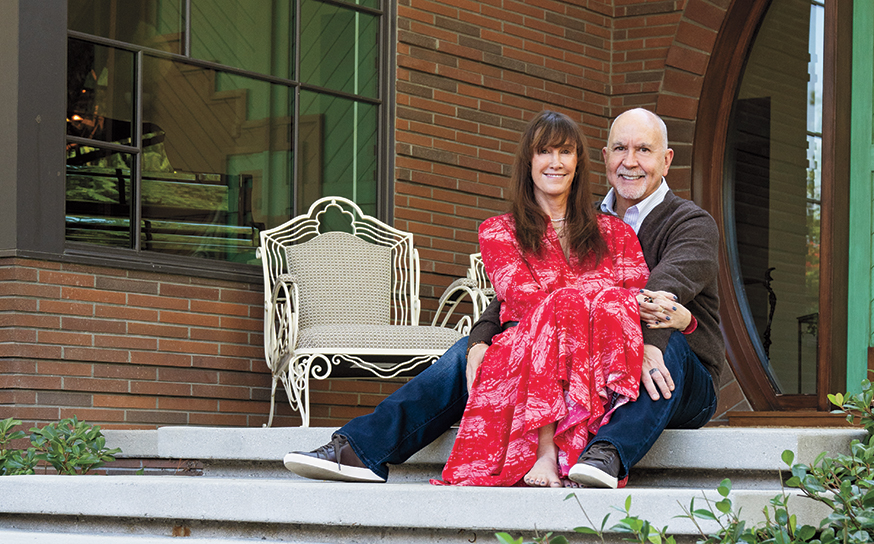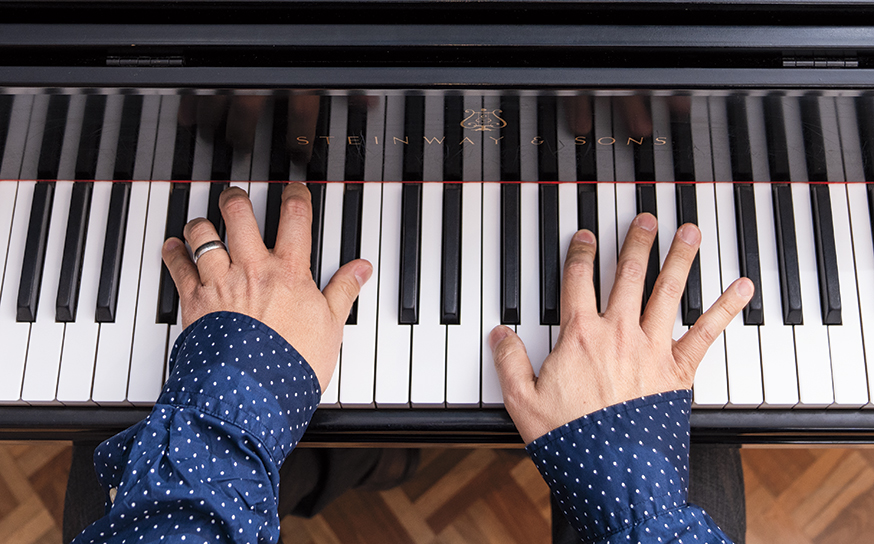When Eric Steven Stahl and his brother, Robert, inherited their parents’ 1956 Sherman Oaks home, designed by famed mid-century modern architect Edward Fickett, they vacillated between two approaches: a minor renovation to sell the valuable property, or a restoration to its original glory, as the architect conceived it. Robert, being the older brother, had fond childhood memories of growing up in the house and wanted to prevent it from ever being torn down by a developer for the considerable land value.
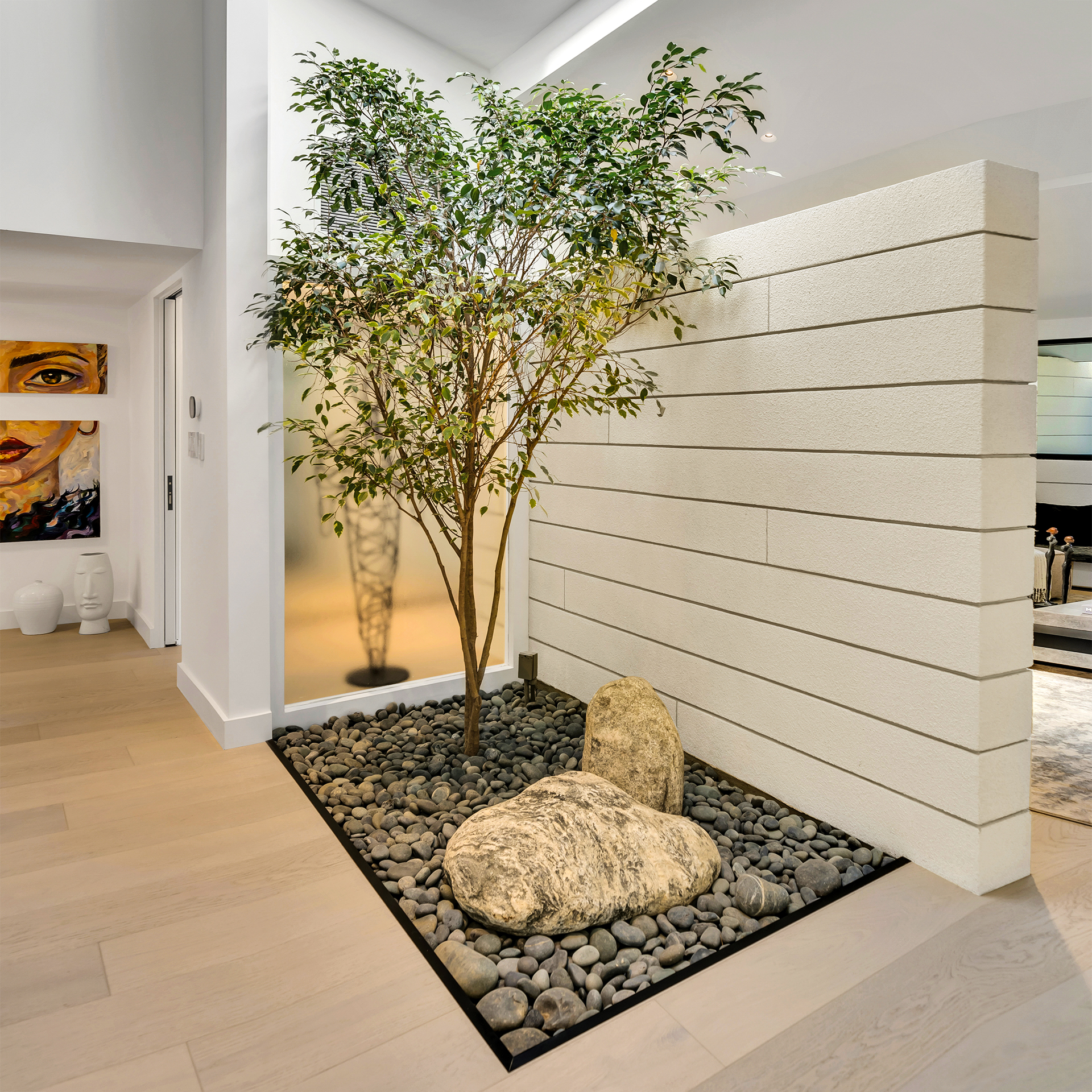
At the center of the house is a hybrid green and yellow Ficus benjamina tree, framed by two Japanese-style rock sculptures.
But Eric, an ad agency creative director, filmmaker, and screenwriter, had a third vision in mind. He convinced his brother that he could reimagine the mid-century home, updating it to a contemporary, even futuristic, smart home that still honored its aesthetic past.
“People say they love mid-century modern, but they really love the romance of it, not the reality,” Eric says. “These homes weren’t built all that well, frankly. My idea was to stay true to the post-and-beam bones that Fickett was famous for, but do a Back to the Future—as if I could offer Fickett the opportunity to time travel to the 21st century and rethink his home with today’s technology.”
The biggest risk, however, wasn’t in trying to make an old home contemporary. It was that Eric, who had never designed or built anything, decided to take on the revamp as designer and general contractor.
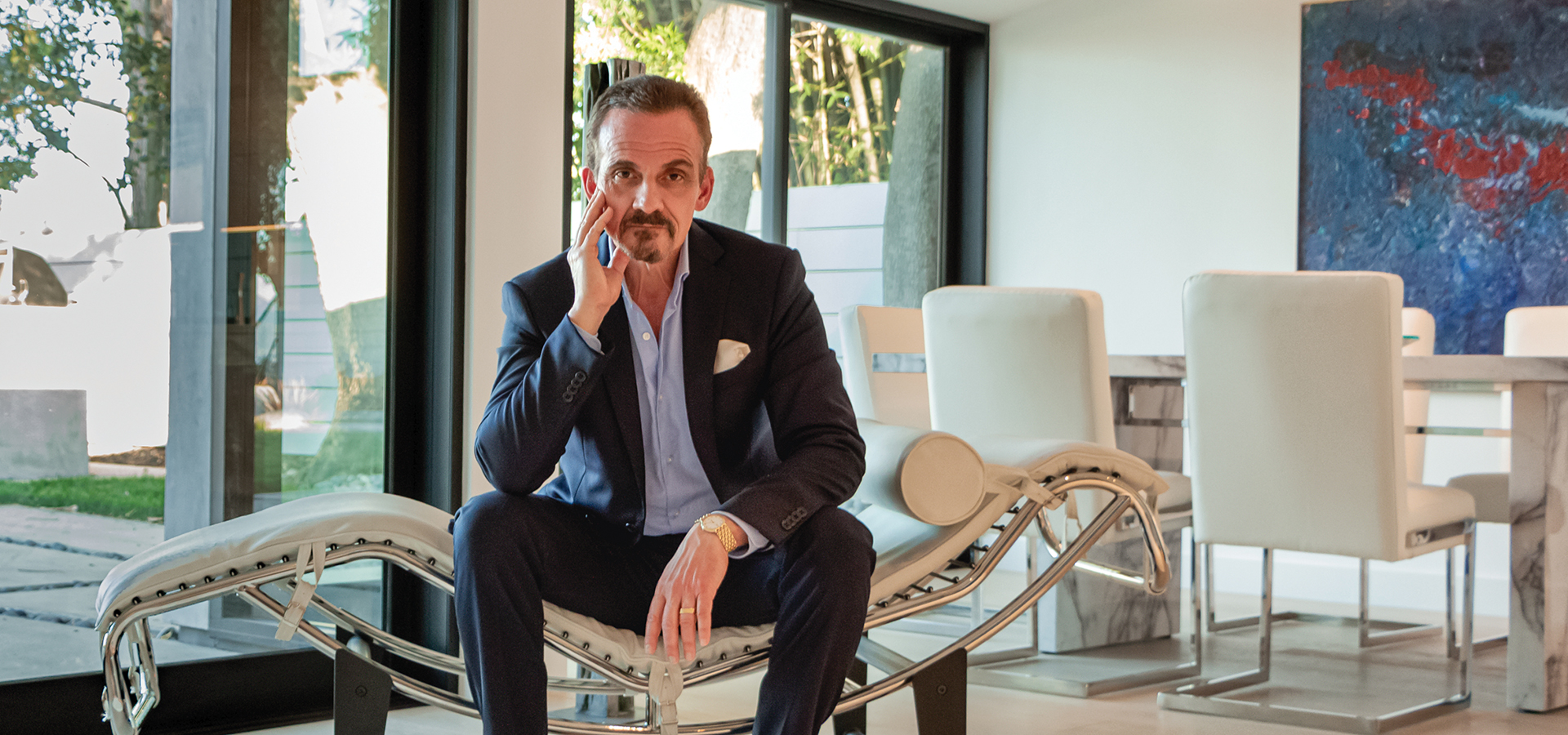
“I saw doing this as not for me, but as part of a legacy piece for my family and an homage to my parents,” he says. “My father had the vision to buy the place when Sherman Oaks was avocado and orange groves, and my mother had the good sense not to sell it for all those decades.”
Driven by passion and a dedication to precision, Eric devoted four years to reconstructing what he came to call the Stahl House—a tribute to Pierre Koenig’s famous 1960 Stahl House (no relation) in the Hollywood Hills. Eric’s project ultimately became a success story, selling off-market for just shy of $1,200 per square foot, one of the highest prices ever in Sherman Oaks.
From the largest columns to the tiniest lights, Eric was driven to honor the past while innovating new designs. He updated the exterior roofline cladding with a custom-engineered, powder-coated, one-foot high metal band that preserved the iconic ’50s Fickett butterfly roofline. “I like a beefier look. The scale of things in the ’50s felt wimpy to me and dated,” Eric says.
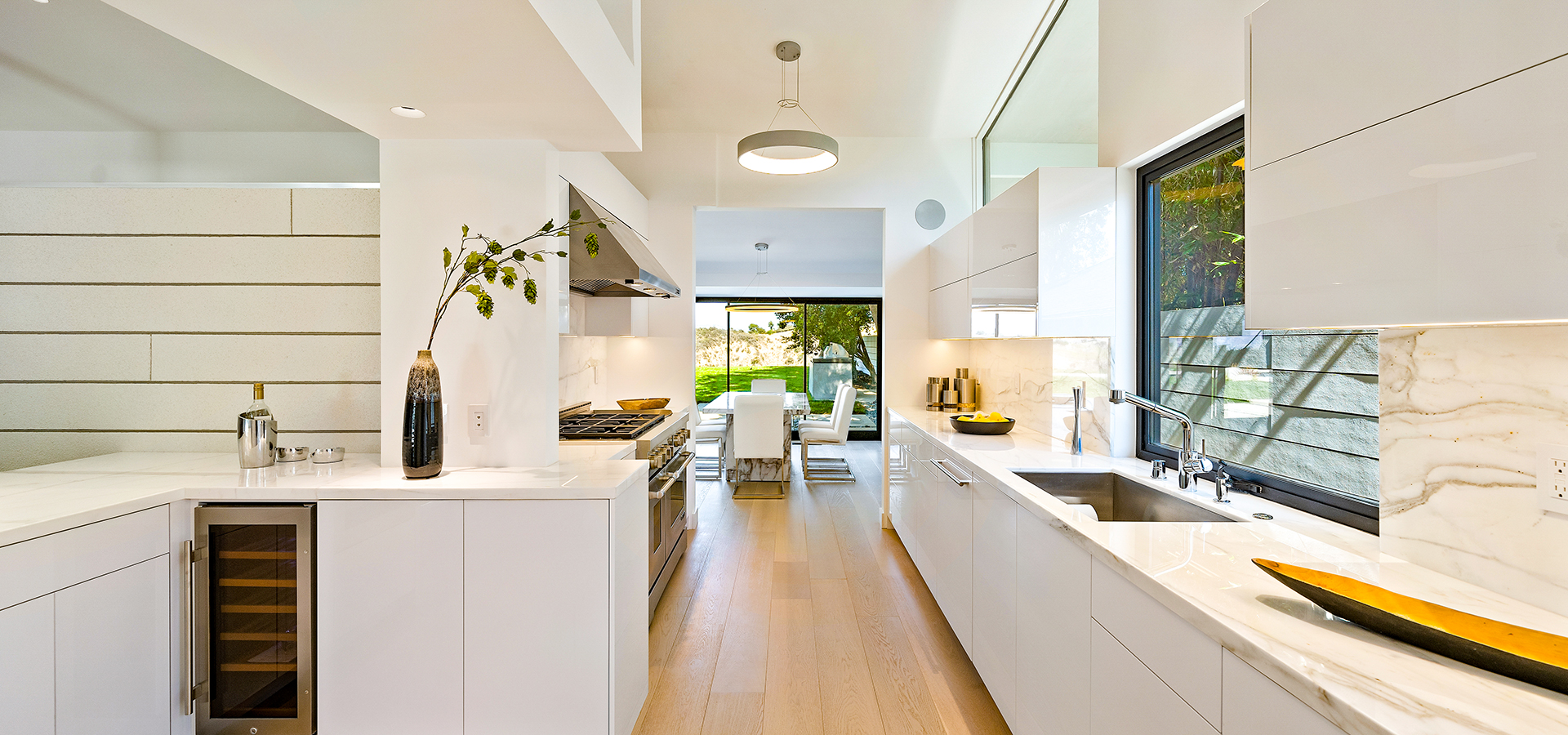
The nascent designer also stripped away the exterior’s redwood planks, common at the time, and replaced them with a smooth, custom-colored stucco broken up by a series of aluminum reveal reglets, which were mathematically spaced out and precisely calculated in CAD by friend and interior designer Deb Longua-Zamero. She also assisted Eric with advice, renderings and permitting documents in the early stages of construction planning.
“People say they love mid-century modern, but they really love the romance of it, not the reality.”
In keeping with the classic SoCal lifestyle, he also ensured that the indoor and outdoor flow would be seamless. “The large glass sliders were conceived and engineered to be ‘sub-silled’ so as to create a flow from the indoor to outdoor with no step up or down,” he says. “You can literally roll a bowling ball from the living room out to the concrete pads in the back.”
In the backyard, Eric kept the general shape, but enlarged the pool coping and wraparound and added a 12-person spa. By carefully constructing a geometric resonance between the multiple square concrete patio pads and a concrete wall, he brought harmony and flow to the minimalist backyard. A 250-pound, ultramodern steel framework crowns the property, floating above the cinder block chimney, covering up the spark arresters that are required by code.
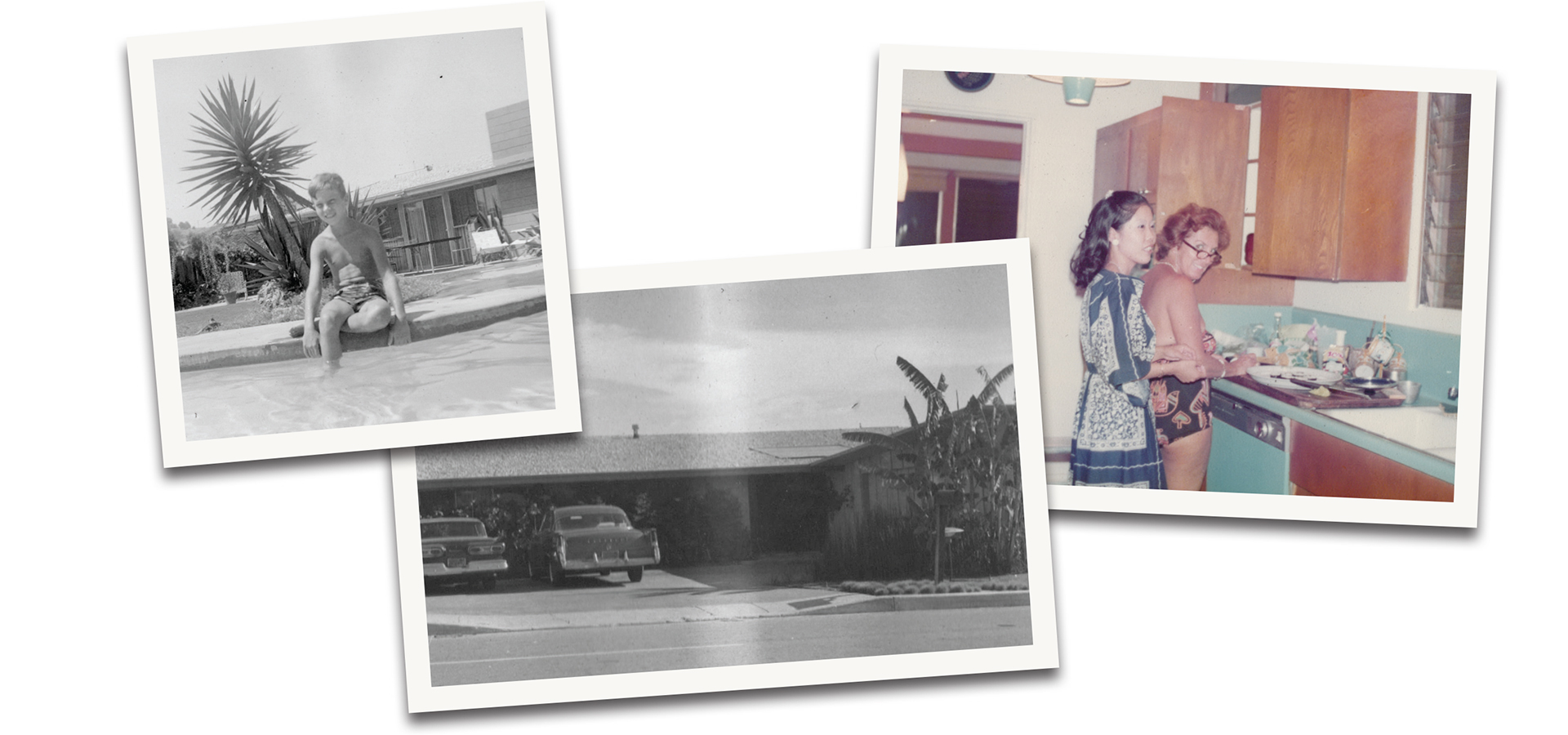
Above: Photos courtsey of Stahl family archives
•••
Walls of energy-efficient, dual-glaze storefront glass and aluminum wrap around the house, interrupted only by Fleetwood casement argon gas windows, replacing energy-inefficient, 1950s louver windows. As a result, despite the vast amount of glass, the home remains a temperature-controlled bubble.
Eric was not a fan of how Fickett bisected the house with mid-century concrete blocks, which he calls “mental institution cinder blocks.” More fond of board-form concrete, he came up with the idea of covering the blocks with a proprietary, multilayered combination of pigmented Portland cement and sand, resulting in a completely unique and original surface—a look that is at once ultramodern yet perfectly retro.Because the home had no attic, the 62 museum-grade lighting fixtures were created to be ultra-shallow, with no protruding trim. The result is that the fixtures and the drywall are seamlessly aligned and invisibly recessed into the ceilings. He also installed futuristic, hotel-style cove lighting at the entrance that gives off glints of sunlight.
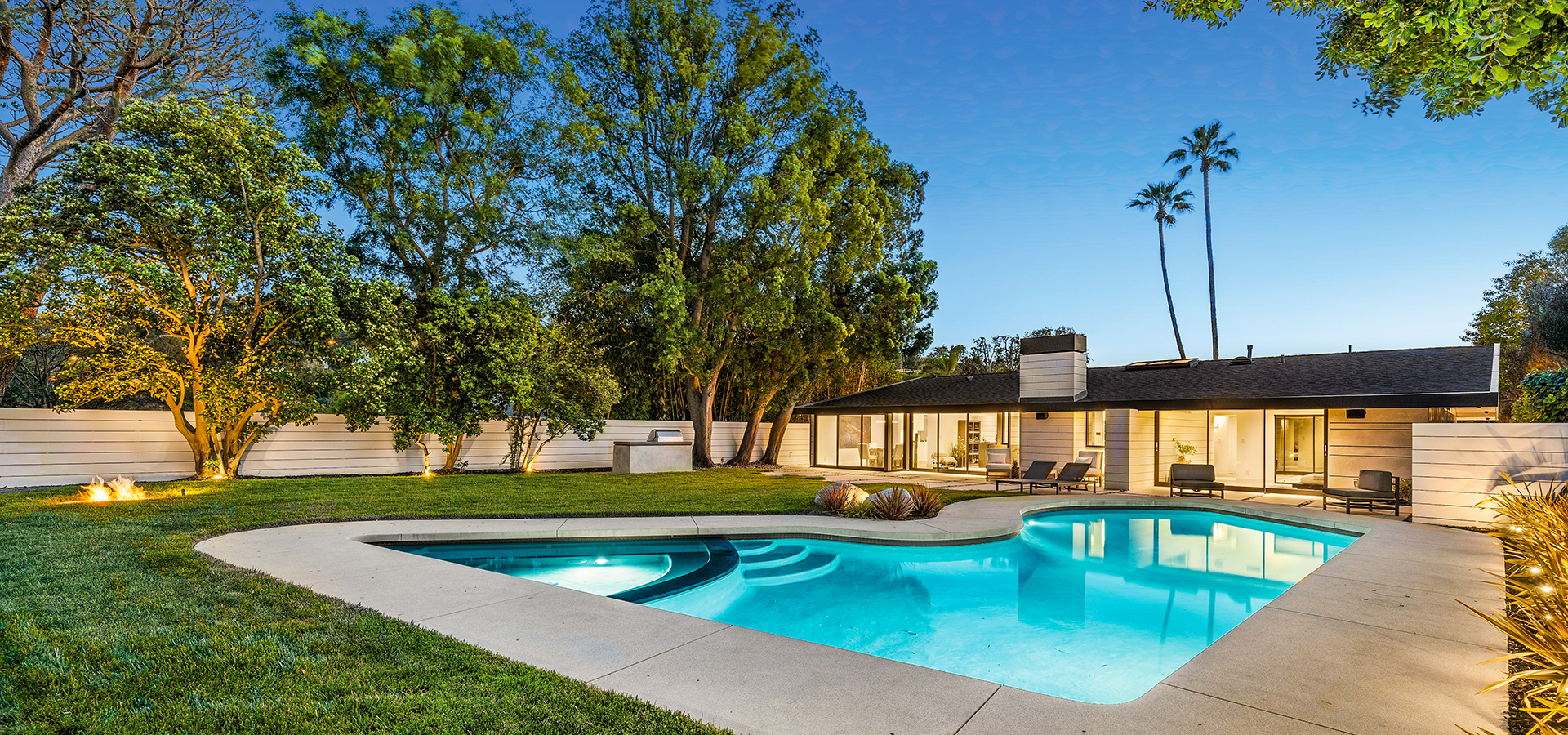
Above: In addition to the standard, luxury home-entertainment amenities (streaming multi-channel music system and wireless connections to electronics), the LED lights, sprinkler heads, tankless water heaters, heating and air, video security cameras, garage door and the pool/spa can all be controlled by either a flat screen panel in the entrance or from an iPhone.
•••
“I was aiming to create these ‘wow,’ high-drama moments at every turn, where the right buyer would say, ‘Oh my god, I get it; I want it.’” The kitchen was reconceived for the modern “entertainer cook.” No appliances are visible other than the range and the hood. Eric aimed to make everything sleekly minimalist. Using only real stone and marble, the goal was to create a natural vibe.
The home’s pièce de résistance is in the entrance. To conceal all the smart-home automation systems that bring the house up to date, Eric cleverly created what he calls “the 2001 monolith,” a massive, Kubrick-inspired structure. It has a stone-like patina that hides the smart-home servers and fiber optics within. “It looks like it was carved from alien stone,” Eric says. “People think it’s natural basalt, but it’s literally 16 layers of hand-rubbed plaster with a patina containing a silver glaze.” It was the apotheosis of Eric’s dedication to bringing the mid-century home into the new century.
For Eric, selling his beloved family home to the right person was key to its survival.
“Only one buyer ever saw this house and it was not even yet on the market. She made the decision within an hour and a half of seeing it,” he shares. “This lady got it instantly—she understands and loves the minimalist ethos, and I sense she will cherish it forever.”
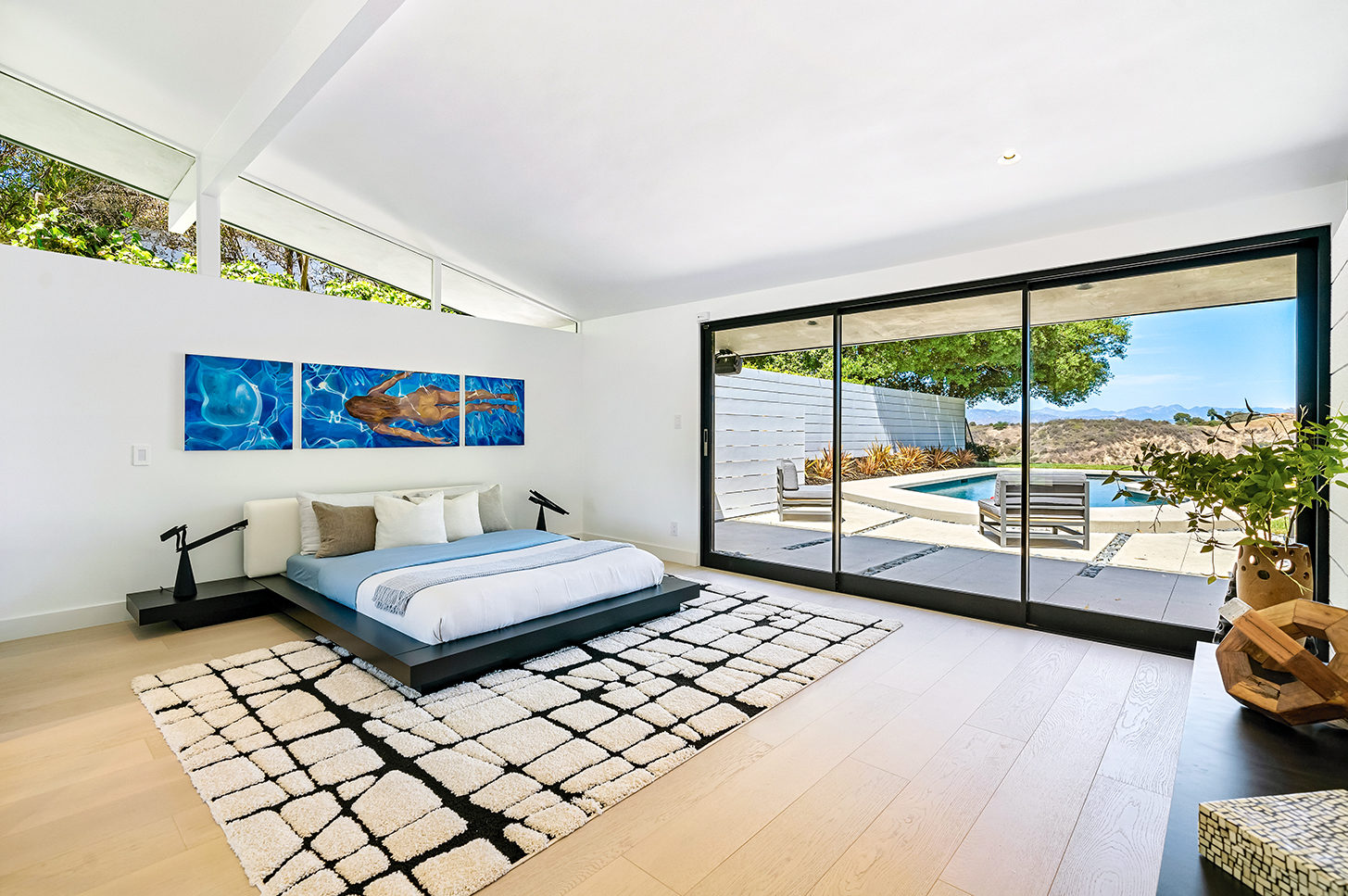
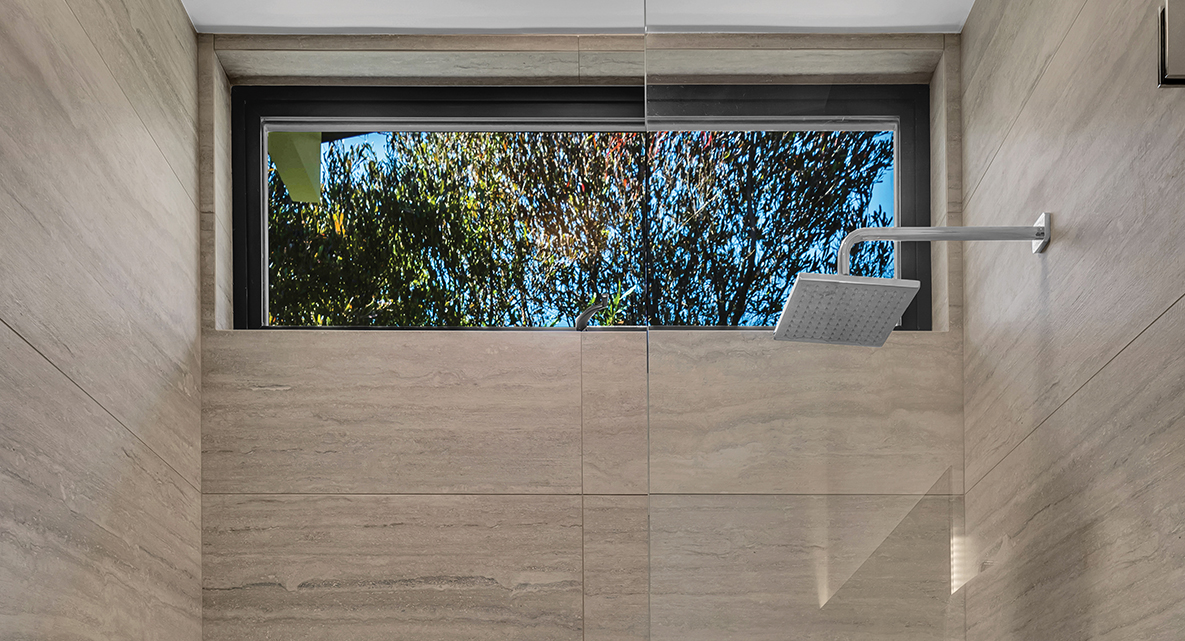
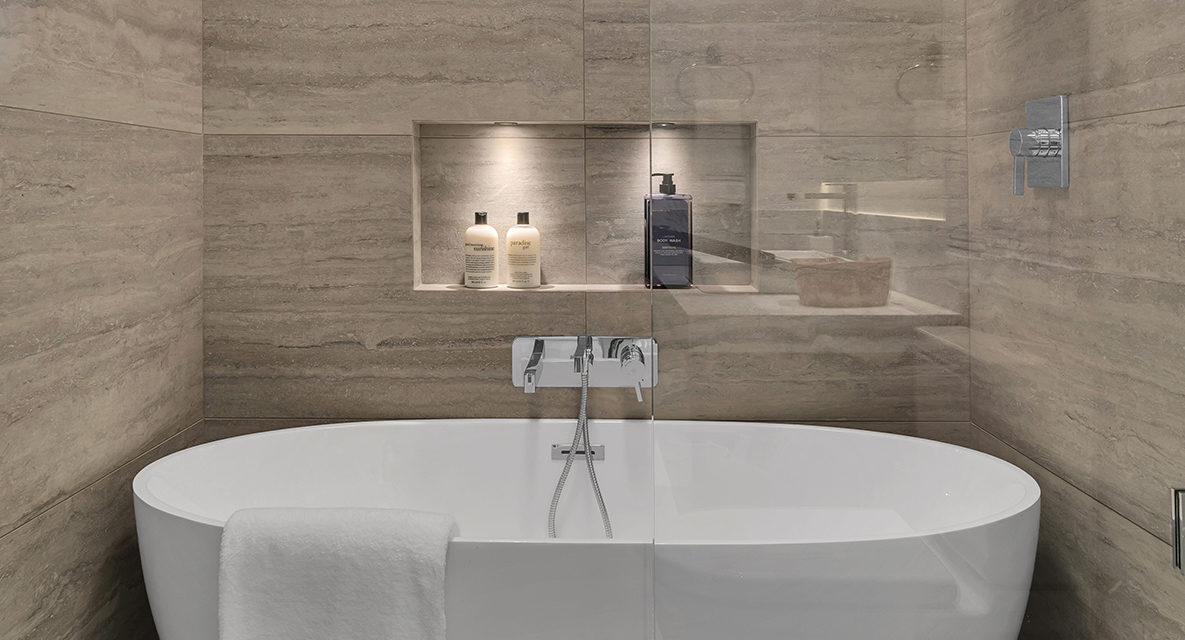
Above left: Eric commissioned expressionist painter 16-year-old Anna-Maria Nikolova to create several paintings for the home. The one in the master bedroom portrays a woman swimming out of the pool and into the house.
Join the Valley Community






