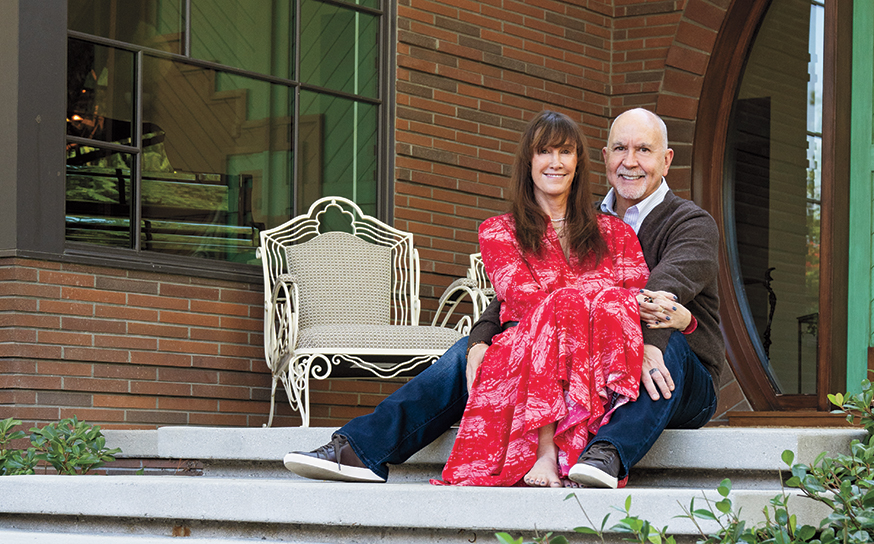
Family Affair
Walk into the sprawling, one-story home of Steve and Orit Srour and it’s not the least bit surprising that it is stunning. Steve’s a successful local builder and Orit’s an […]
-
CategoryHomes
Walk into the sprawling, one-story home of Steve and Orit Srour and it’s not the least bit surprising that it is stunning. Steve’s a successful local builder and Orit’s an accomplished interior designer.
Combining their professional talents eight years ago, the Srours started AJS Construction and Design. Their philosophy is simple: creating aesthetically refined spaces that maintain a sense of comfort and hominess—an approach they also wanted to take when building their own home. 
After living in Toluca Woods with their three kids—Jonathan (14), Celine (12) and Shylee (7)—they decided the time was right. The one caveat was staying in the same area.
“Toluca Lake just has that neighborhood feel. It’s like Mayberry,” shares Orit, who moved to the Valley from Israel with her family as a child.
When they laid eyes on the property that sits on a coveted corner lot, they instantly knew it was “the one.”
“It was the light, the way it came in from every direction. The sunlight from the east and the west just flooded the entire house. I knew I could do something really spectacular here,” recalls Orit.
But when it came to negotiating the sale, things got complicated. Mary Ling, the owner, had raised her two daughters, successful journalists Laura and Lisa Ling, in the California ranch-style house. When she put it on the market a few years back, the asking price was more than the Srours wanted to pay. “We couldn’t agree on the terms. Six months passed and I came back and knocked on Mary’s door. She still had her heart set on selling it to our family so we were able to work together to negotiate down the price,” Steve remembers.
As soon as the Srours took ownership, they worked at lightning speed, taking the 1931 structure down to the studs and then increasing square footage from 2,700 to 4,700 square feet.
“I took time off from work in construction to solely focus on this project for my family,” says Steve, an Encino native. The layout of the space was one of the most important details, according to Orit. She was adamant about creating a kids’ wing with an area to study and hang out with friends.
Leading to the kids’ bedrooms is a wide hallway that accommodates their desks, as well as built-in cabinets for art materials. One of the most striking features is the steel and glass doors that are strategically placed throughout the structure. It took six drafts “to get it right,” shares Orit. “They bring classicism to the house and I wanted that—mixed with an industrial feel. Plus, they mimic the windows.” At the center of the home is an expansive kitchen that flows into a living room. Another popular gathering spot; a TV room with a sectional sofa. “These days the trend is to do the great room where all of the rooms are together but I like the coziness and separation of the TV room from the kitchen. You can close off the doors if you want and have your own space,” says Orit. The interiors have a mid-century modern vibe that aims to be minimalistic and elegant. Only organic materials are used—from the oakwood floors to the refined look of the marble and limestone surfaces. The combination of the natural materials gives the entire space a warm and earthy feel.
“I love a neutral backdrop. I weave taupes, ivories and beiges throughout the house so it remains consistent.” Pops of color come from art, as well as the bold tile accents strategically placed throughout the space. One of them is the super-sized kitchen backsplash. The dramatic centerpiece is made up of charcoal-hued, brick-shaped tiles from Waterworks, which extend to the top of the 9 1/2-foot ceiling.“We’ve always wanted a house we could entertain in,” says Steve, adding, “It’s not about the square footage; it’s about the feeling of the home, it’s about how you put it together so everyone feels a part of it.” And indeed, watching the Srours scurrying about their charming property—it’s mission accomplished.












