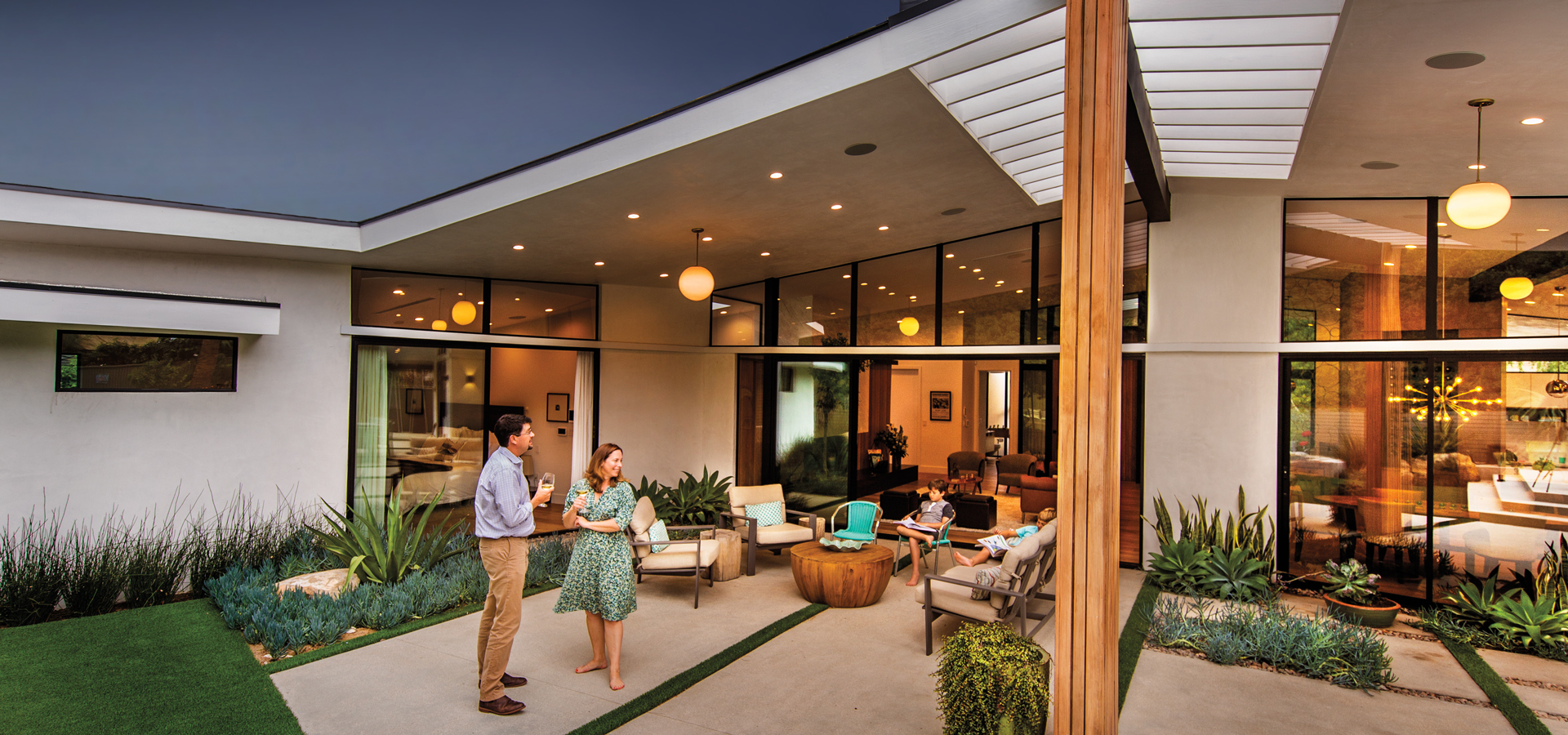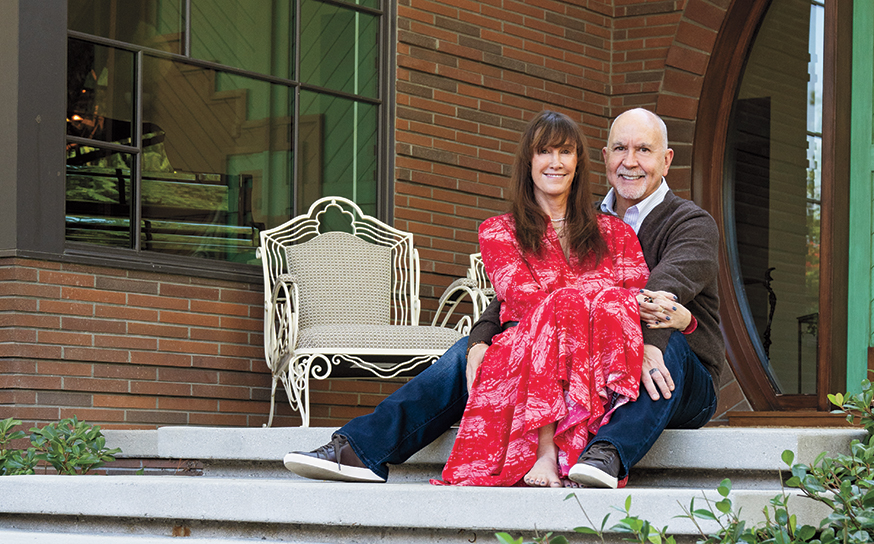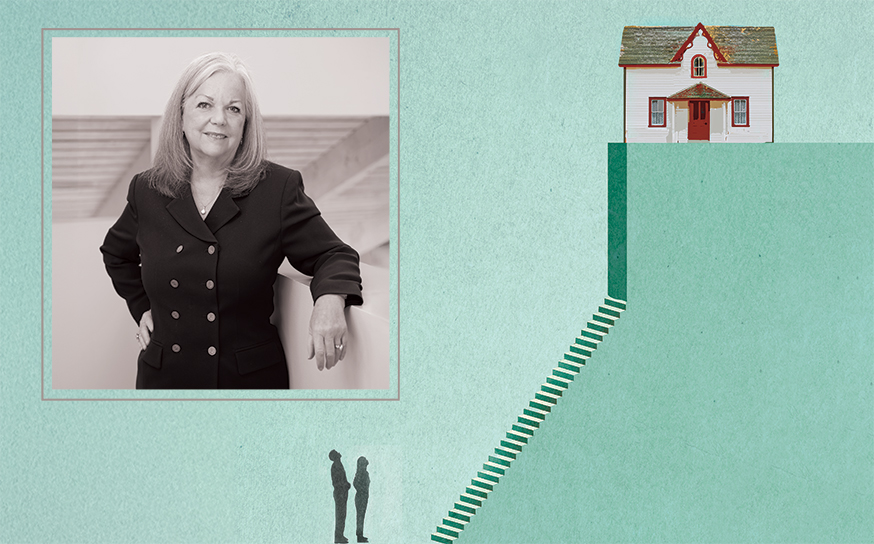Peek Inside a Striking Mid-Century Modern in Encino.
With handsome bones and a tasteful facelift, the property incented a family of four to move over the hill and embrace Valley life.
-
CategoryHomes
-
Written bySusan Spillman
-
Photographed byShane O’Donnell
Most people who move from the Westside over the hill spend months scoping out prospective homes. But not Barbara and Craig Segor.
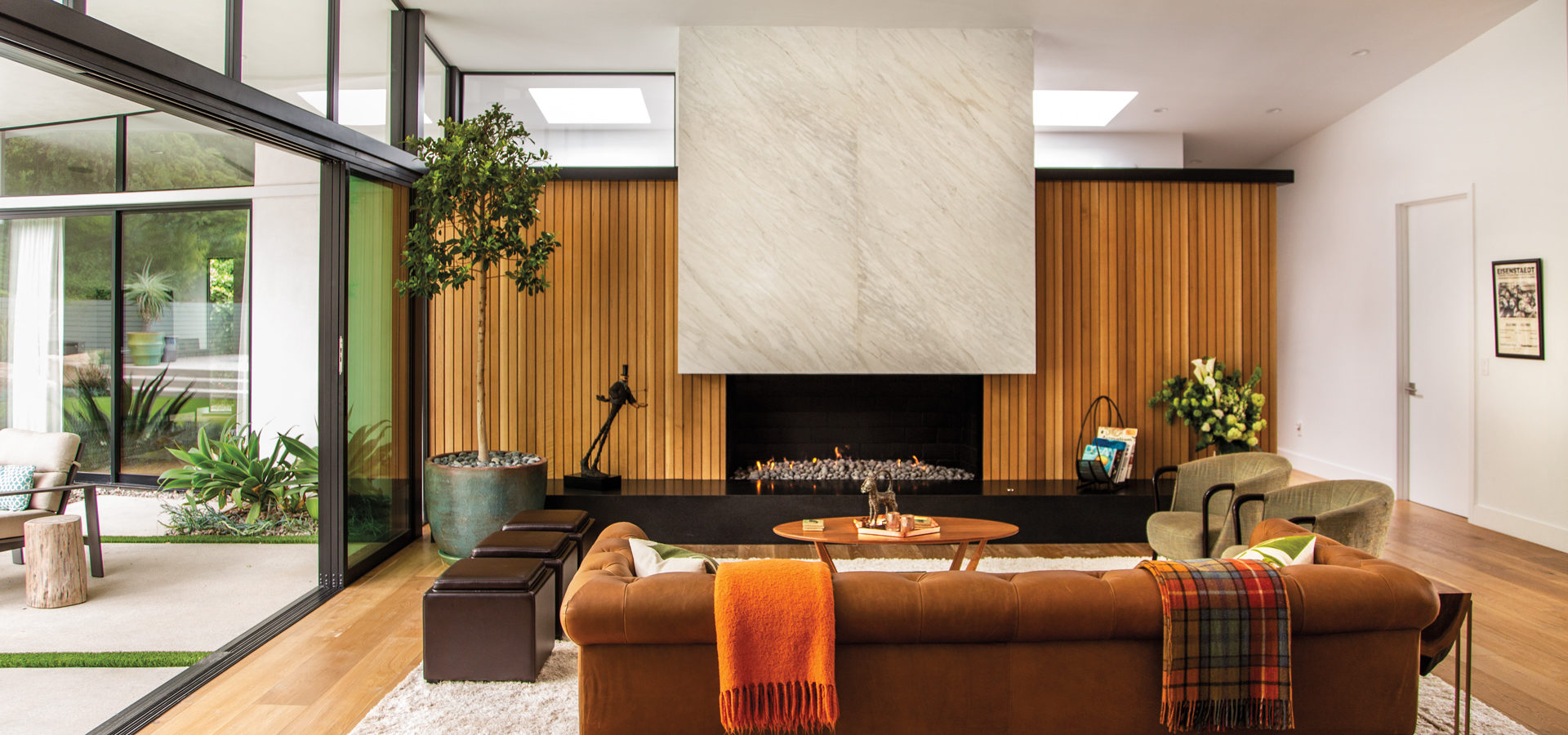
The couple, who are partners in an aviation consulting firm, had barely discussed house hunting in the Valley when they spotted an online listing for a newly renovated, five-bedroom, five-and-a-half-bath, mid-century modern in Encino.
Like many “transplants,” the Segors, wanted more space. They’d been living in a 2,100-square-foot house in Westwood with their two sons and were looking for square footage that was more affordable. Without a realtor onboard yet, Barbara called the listing agent, Brian Pane (Wish Sotheby’s International Realty) and booked a showing herself.
“We loved that it had a great deal of mid-century modern character but with all the benefits of a brand-new house.”
Once the family arrived, the handsome property didn’t disappoint. Located on a one-third-acre lot on a quiet cul-de-sac south of the Boulevard, the curb appeal of the A-frame structure was exceptional—with expanses of glass, solid oak panels, freshly painted white stucco and drought-tolerant landscaping.
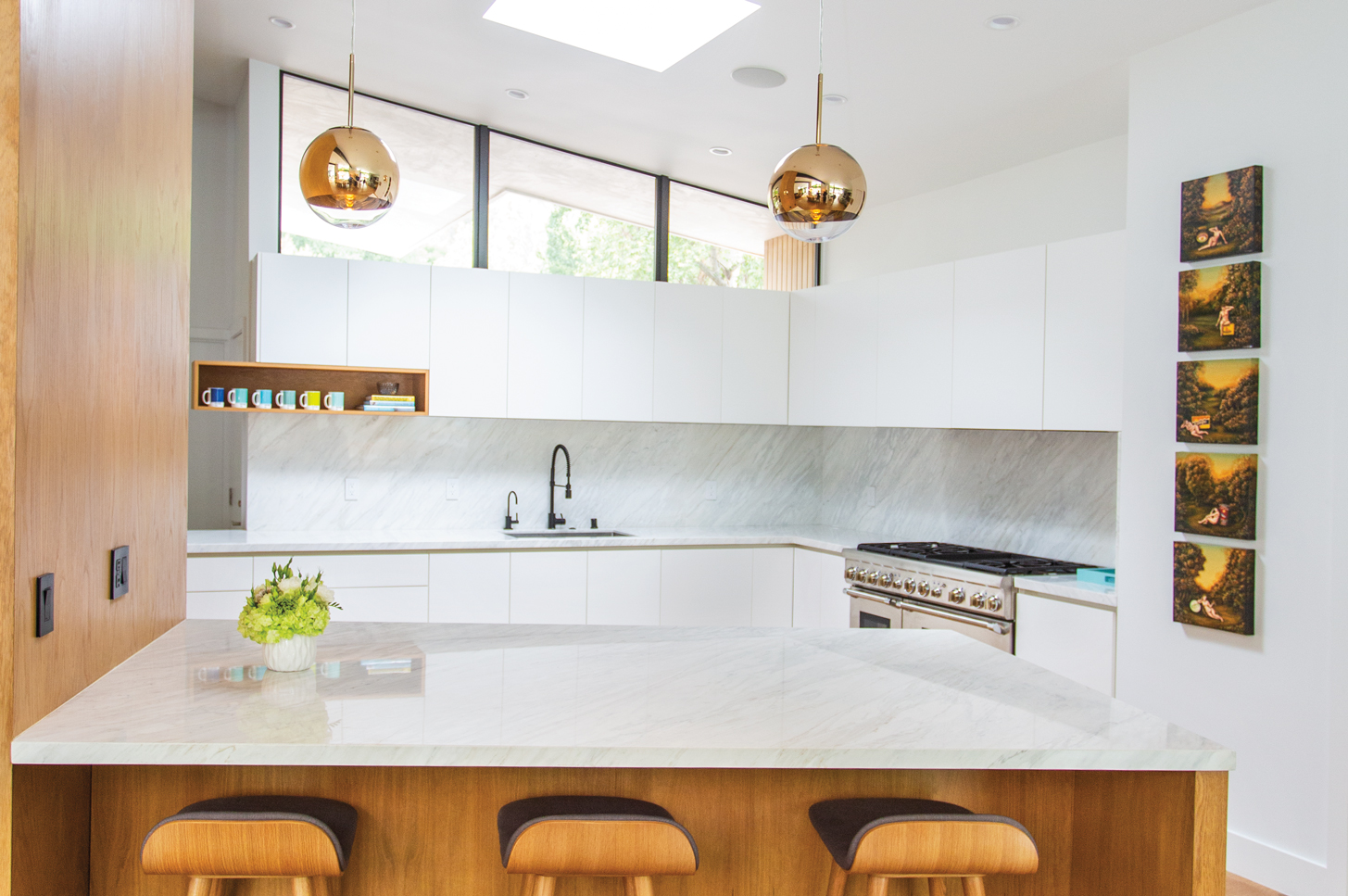
SINGULAR FOCUS Accessories and bric-a-brac are kept to a minimum, allowing the striking bones of the house to take center stage.
From the moment the family, which includes sons Alex, 10, and Aidan, 8, walked through the stunning, custom, 6 foot by 12 foot, pivot frame front door, everyone was ready to move in.
“Alex even offered to give up his allowance if we could move here,” recalls Barbara.
The boys loved the 4,085 square feet of open space, the fact that each bedroom had its own bath and the huge circa-1960s swimming pool.
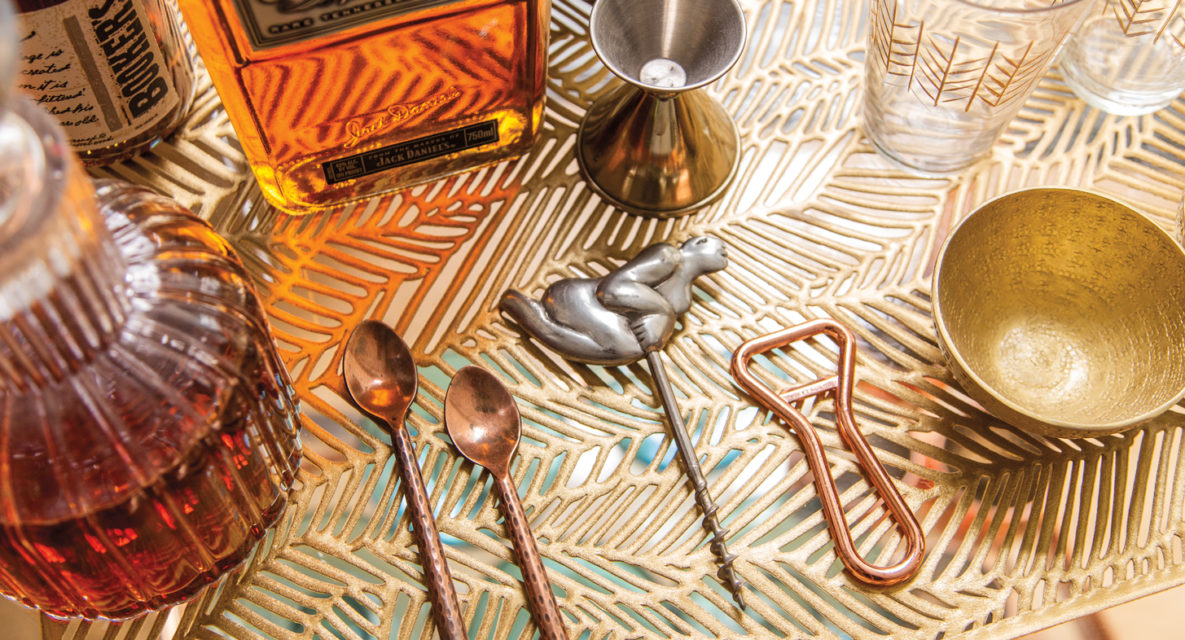
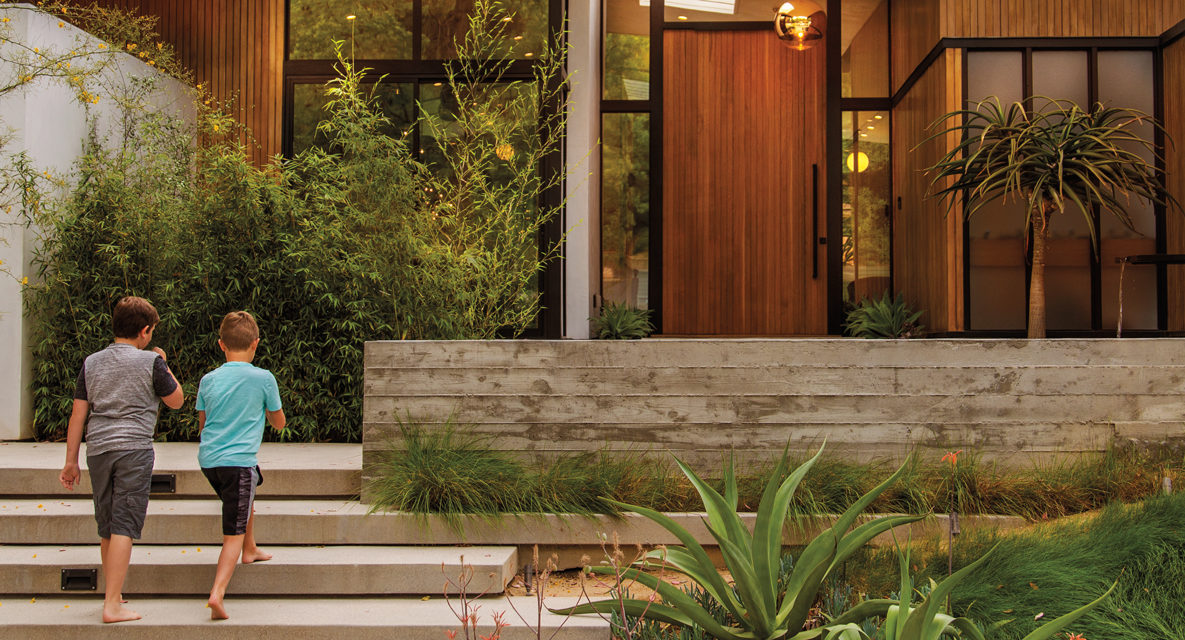
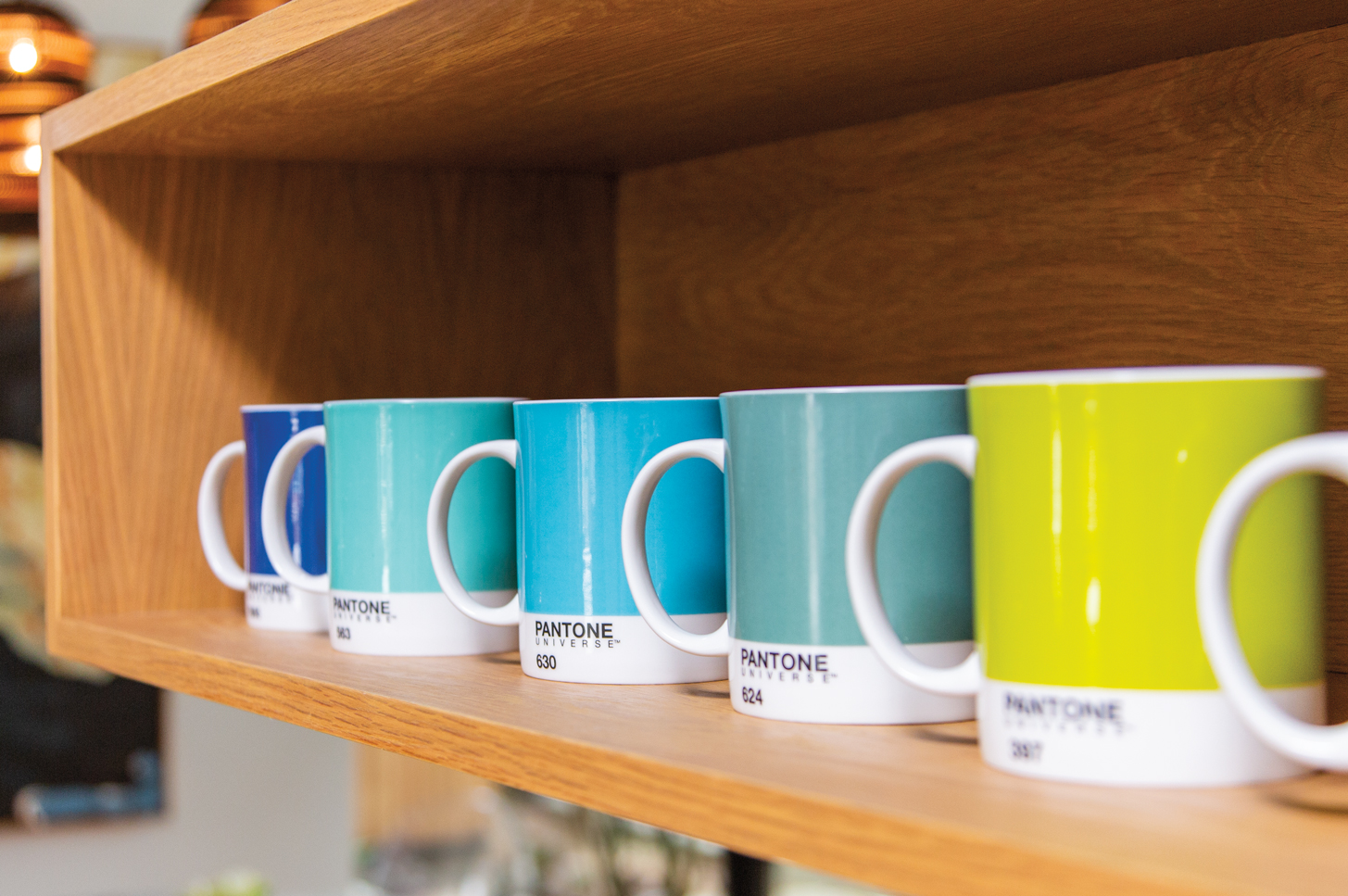
As for their parents, “We loved that it had a great deal of mid-century modern character but with all the benefits of a brand-new house,” says Barbara. She’s talking benefits such as Miele appliances, Tom Dixon lighting fixtures and custom, white oak built-ins throughout, including an 84-bottle wine cooler.
“I wanted to keep the natural beauty but add what was needed to make it work for a family today,” says developer Vinny Nazerian of The Nazerian Group, who bought the property in 2017 and spent eight months meticulously overseeing every detail of the remodel.
The home was originally built by architect Cliff Burlew in 1960, for a local pediatrician and his family—the property’s only previous owners.
The most important aspects of the renovation were the addition of two bathrooms and opening up the kitchen. The first was accomplished by adding about 500 feet to the front of the home. According to Vinny, redoing the kitchen was more challenging, thanks to new building codes and the larger size of modern appliances.
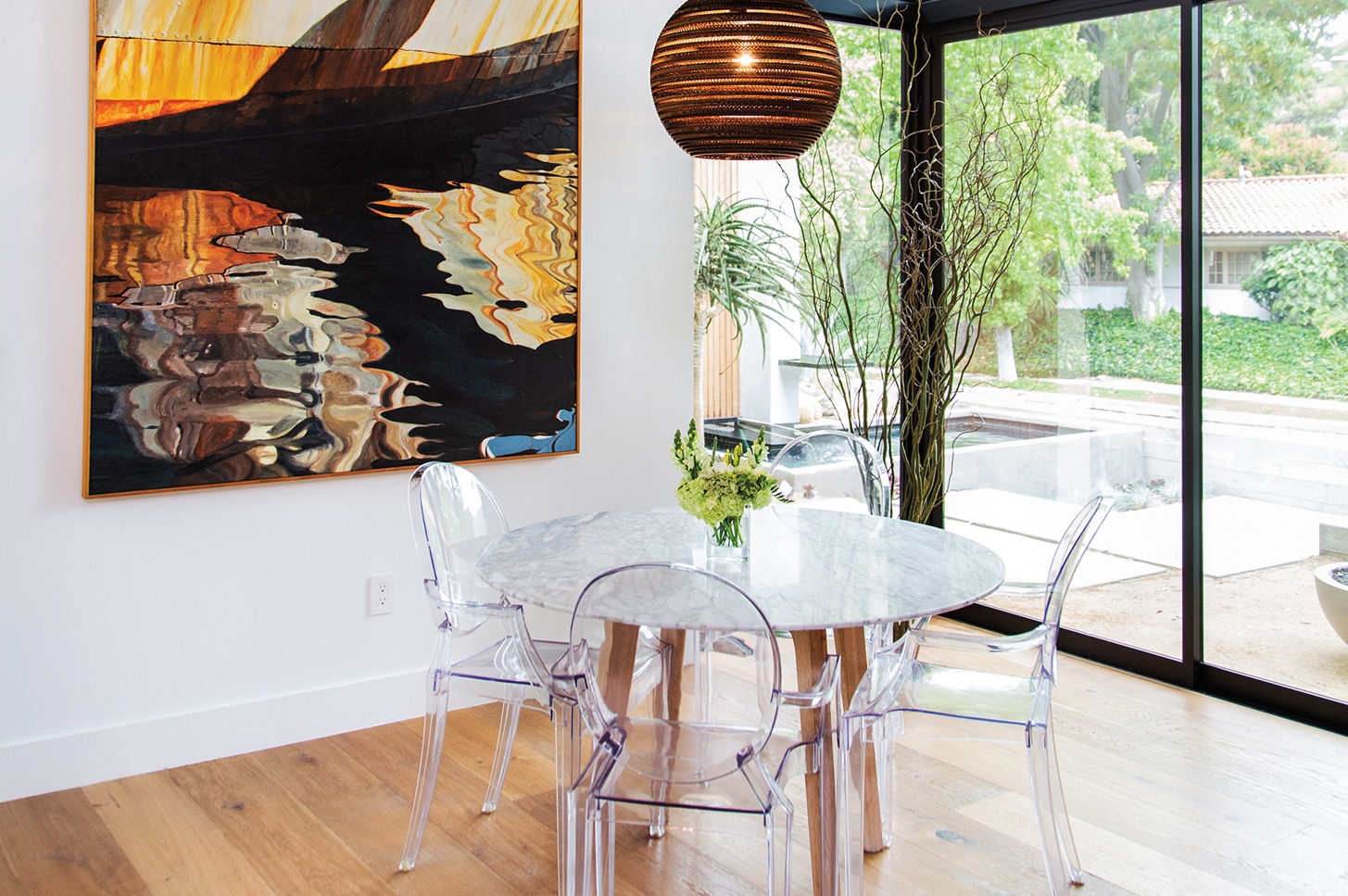
A cozy breakfast nook with pendant lights by Graypants
Among the most striking changes is the fireplace. Initially constructed of brick and rock, it’s now a masterpiece of black granite, Calcutta marble and white oak.
Several of the skylights are original, but a few more were added. Some light fixtures were also repurposed, along with two spiffed-up, classic, circular metal room dividers. One was kept in the foyer; the other was used in the backyard as a fence.
Other key elements of the facelift include: replacing the terrazzo floors with 9-inch- wide slats of white oak, painting the original beams black, replacing all the windows and eliminating the abundance of large, brown, Flintstone-style rocks so common to that era.
The backyard features two fire pits, an outdoor kitchen and lots of built-in seating.
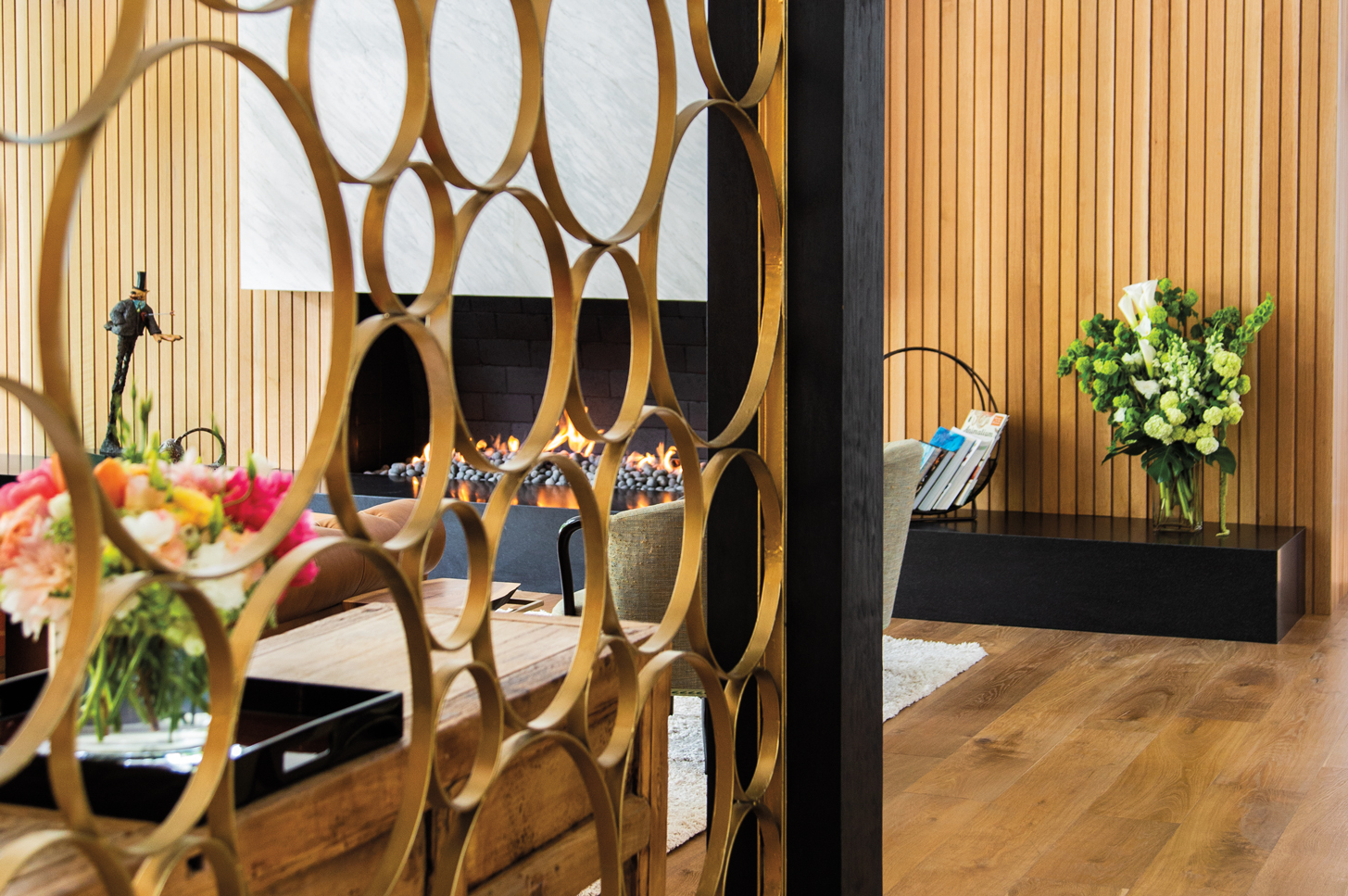
BACK TO THE FUTURE The circular metal room divider was part of the original home.
Overgrowth from both the back and the front yards was swapped out for eco-friendly cactus, green willow, agave, Mexican feather grass and an assortment of succulents, which give the home a distinctly Palm Springs feel.
“I love everything about this house,” says Barbara. “We literally haven’t changed a light fitting.”
Pristine and bathed in sunlight, it’s easy to see why. Unlike the home itself, the couple is taking their time buying new furnishings. Thanks to the array of built-ins and architectural design, they don’t need a lot.
That leaves weekends to explore the Valley.
“We really enjoy living in Encino,” says Barbara. “The only thing Craig and I regret is that we didn’t move here sooner.”
Join the Valley Community






