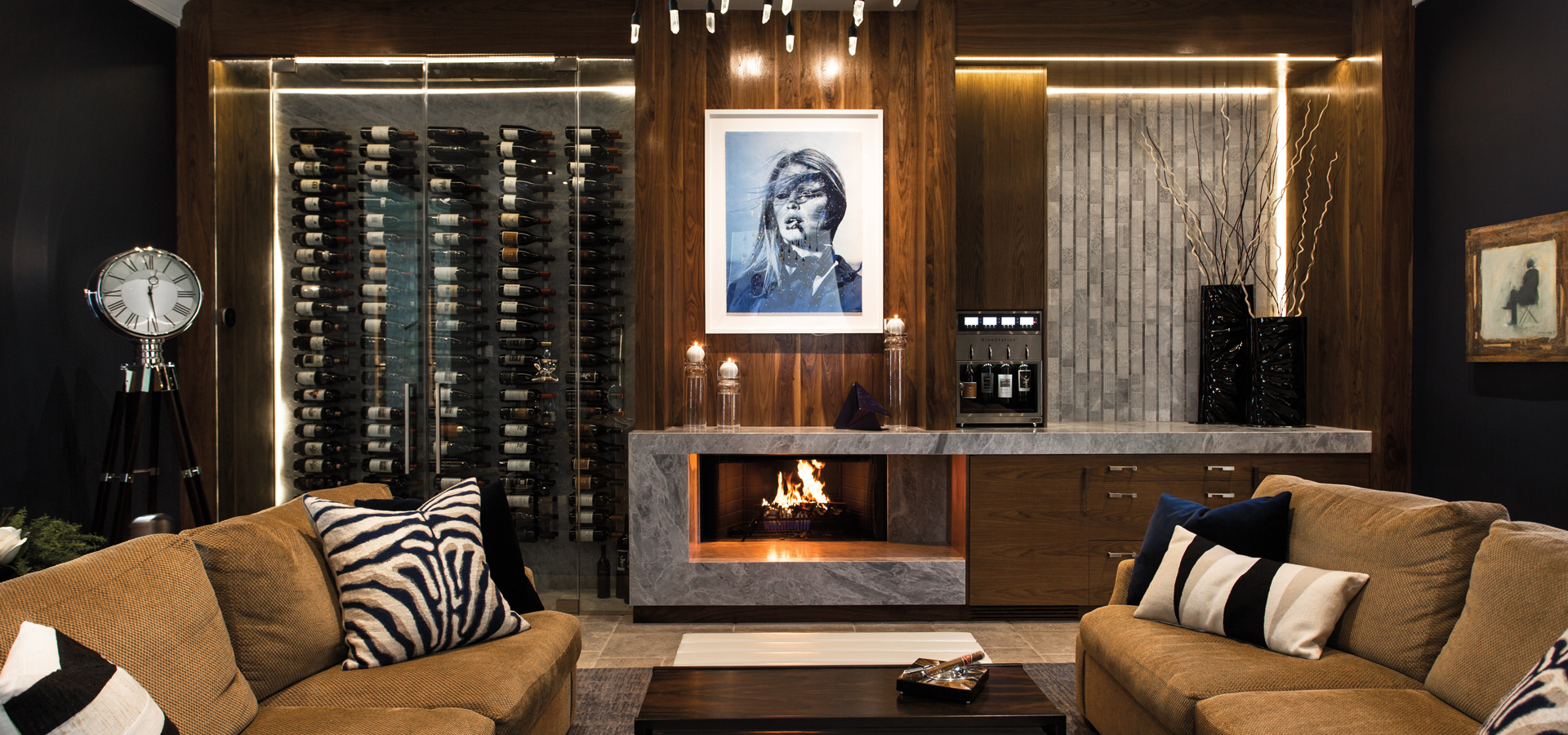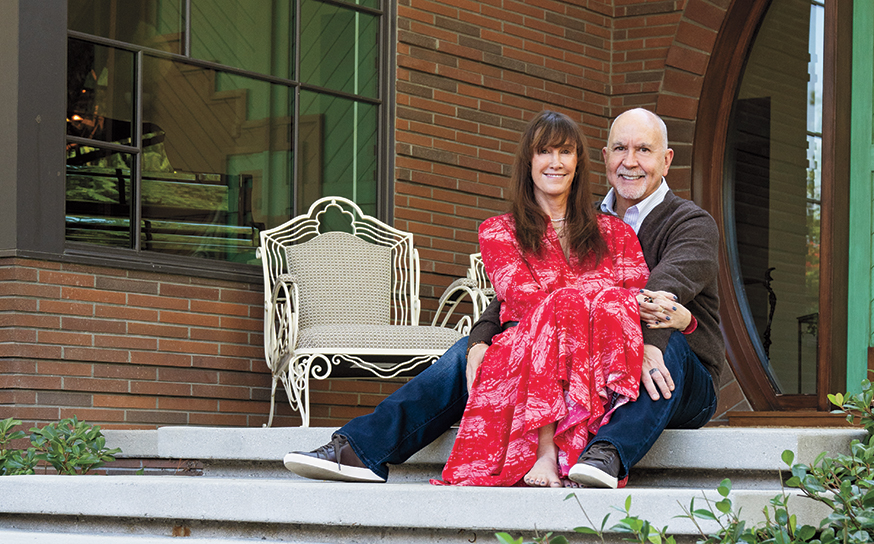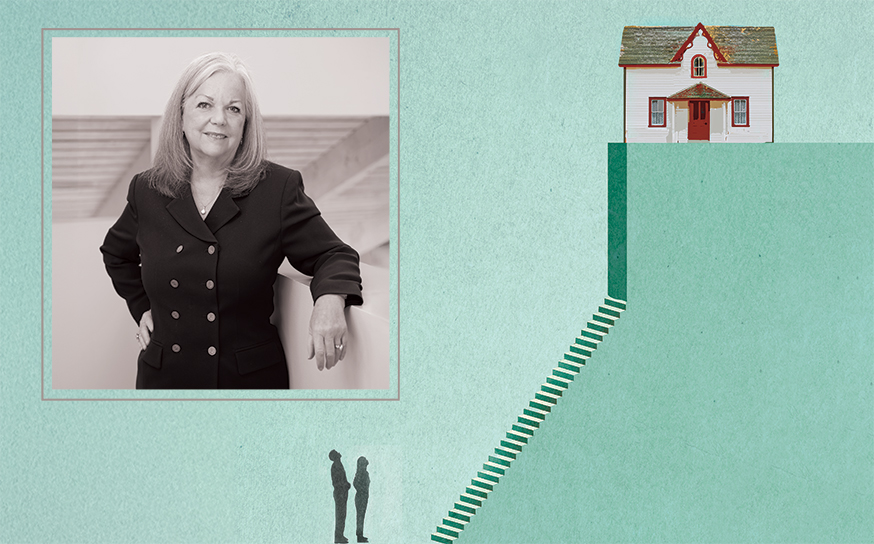Modern Man Cave
For TV producer Jay Renfroe, creating a dream home is all about breaking the rules.
-
CategoryHomes
-
Written bySusan Spillman
-
Photographed byShane O’Donnell
During the three years that Jay Renfroe spent remodeling his 6,000-square-foot Encino home, friends’ wives visited and just shook their heads.
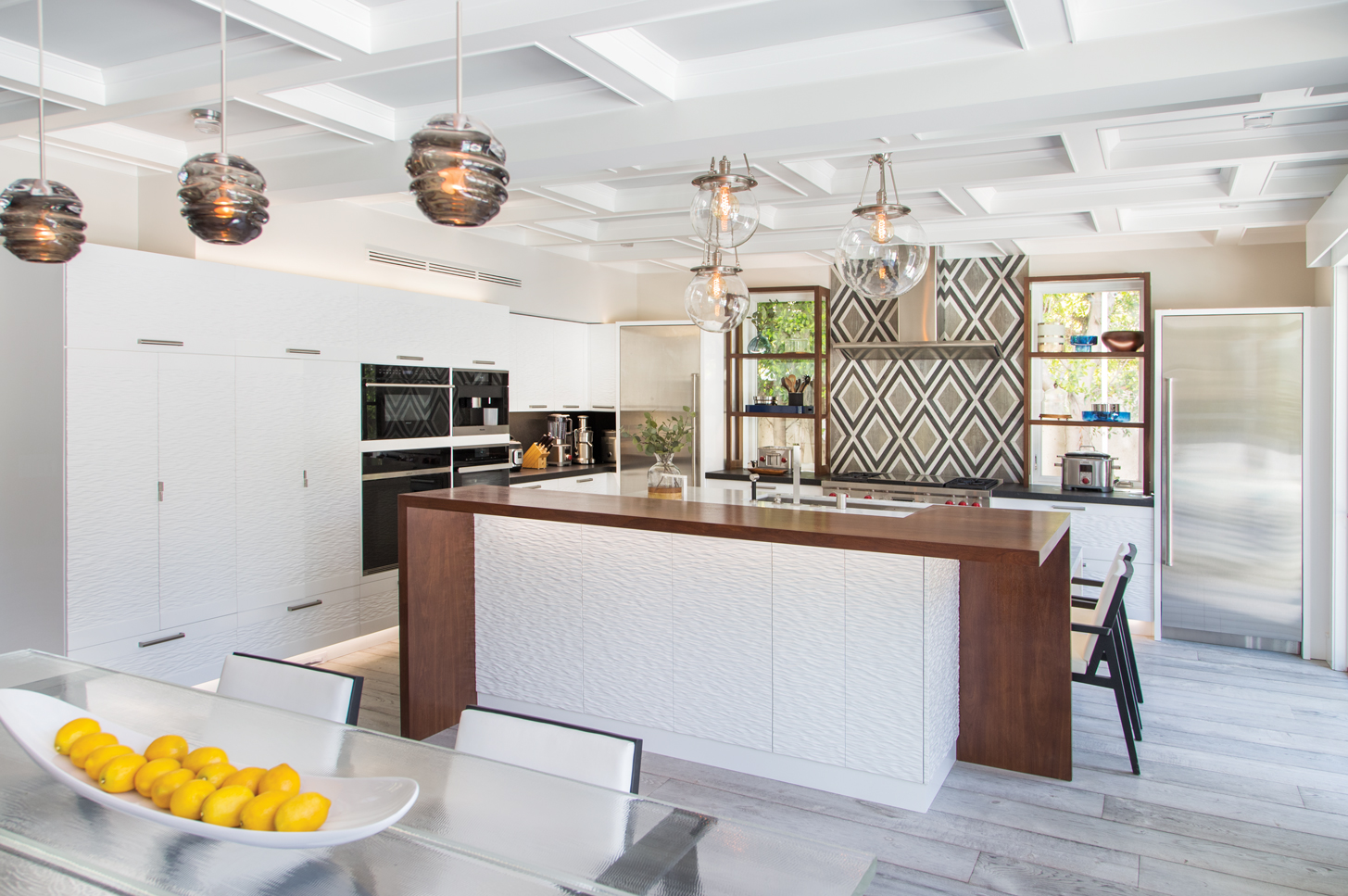
GRUB HUB
In an unusual twist, the freezer and the refrigerator are separated. Glass pendants over center island by Rejeuvenation; porcelain tile backsplash by Walker Zanger.
“They thought I was going to completely screw it up,” recalls Jay, a reality TV producer and co-founder of the Valley-based Renegade Entertainment Company (Blind Date, Naked and Afraid).
The renovation, in the exclusive Royal Oaks neighborhood, was both massive and unconventional. Even Jay’s interior designer, Dennis Rosas of Dennis Rosas Designs, wondered why he “didn’t pick a different house,” given how all encompassing the overhaul was.
“The structure essentially looked like an ‘80s or ‘90s styrofoam Mediterranean. Nothing was authentic,” recalls Dennis.
Situated on a half-acre lot just south of the Boulevard, the home was originally built in 1996 as a seven-bedroom, six-bath villa, flush with faux molding, tumbled limestone floors and lots of heavy, wrought iron. The large, flat lot was impressive; the expansive backyard had been used to shoot a pool party scene from the 2015 movie, Straight Outta Compton.
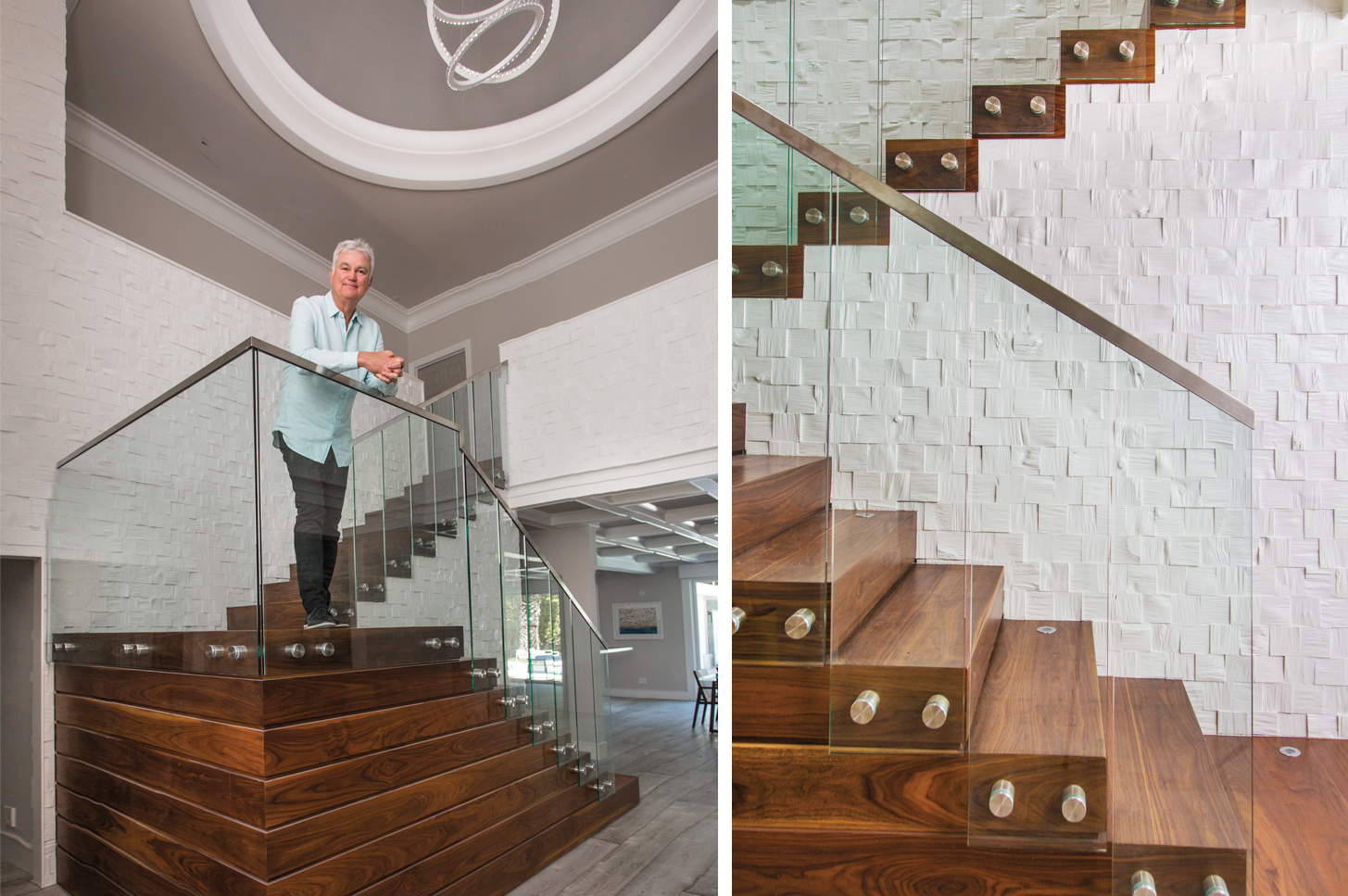
The staircase is a fusion of walnut and glass. Walls are faced with natural oak of split face wood that’s been painted white, “offering that texture that Jay is really drawn to,” shares designer Dennis Rosas. The circular chandelier is faceted with crystals.
The style didn’t appeal to Jay, but having lived for 15 years in the hills of Nichols Canyon, the convenient location and unique lot did. Not only was it completely flat, it was private. He swiftly set out to change virtually every aspect of the structure—creating the ultimate, modern man cave. There was lots of room swapping. There’s now a golf simulator (by Full Swing Golf) in what used to be the kitchen, a wine room in the former living room, and the guesthouse is now a home theatre. There’s also a gym, a spa that offers colored lighting based on your mood (red is for revving up; blue is for calm) and a swanky outdoor kitchen.
“When I redid my last house, it was all about the resale and keeping in mind what a family would want,” Jay explains. “When I got here, I said, ‘Screw that. I’m just going to do a home for me.’ Once you make that decision, it’s so much easier because you just think about how you spend your time.”
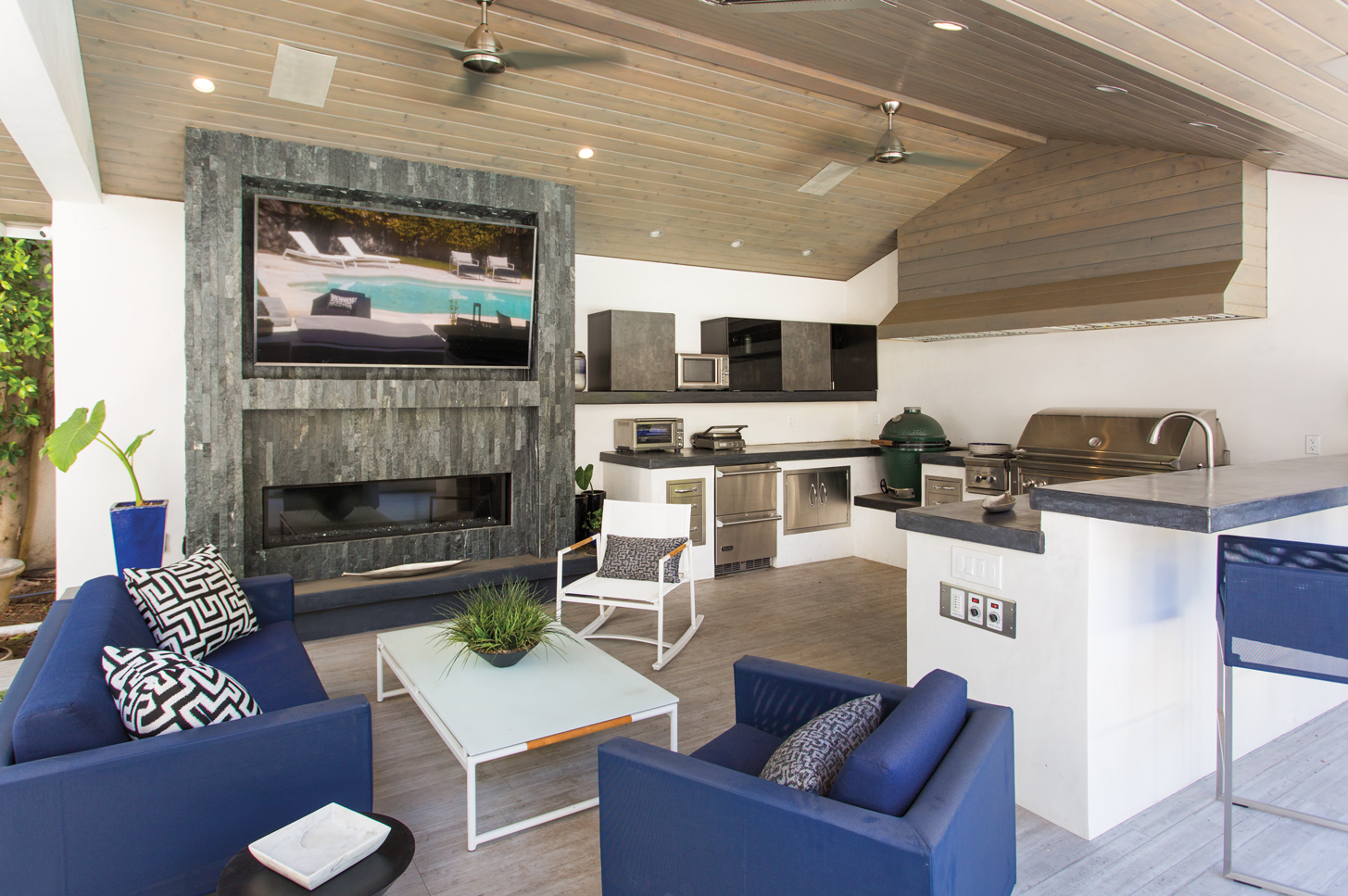
ENDLESS SUMMER
The backyard patio area, which includes a full kitchen, is a popular gathering spot for Jay and his friends.
Decisions may have been easier, but certainly not the actual metamorphosis. The first floor was a “puzzle,” according to Jay. To achieve an open, contemporary feel, the narrow hallway and several interior walls were demolished. The kitchen was also moved to the opposite side of the house. “The old kitchen felt as if it was on the wrong side of the house; it was far from the dining room. Plus, I wanted the kitchen to open up to the outdoor area. That isolated area worked much better for the golf simulator.
“Accommodating the simulator’s technology, which includes multiple cameras and lasers, required dropping the floor 3 feet, a hassle ‘well worth the outcome,’” says Jay. Not only has his golf game improved, but the room is a focal point for entertaining his buddies. Naturally it also includes a flat screen TV (usually tuned to football), a bar, two refrigerators and an ice machine.
In the hands of the average bachelor, creating the ultimate man cave might have turned tacky. But under the guidance of Dennis, Jay was able to cohesively combine his passions and lifestyle with Architectural Digest taste.
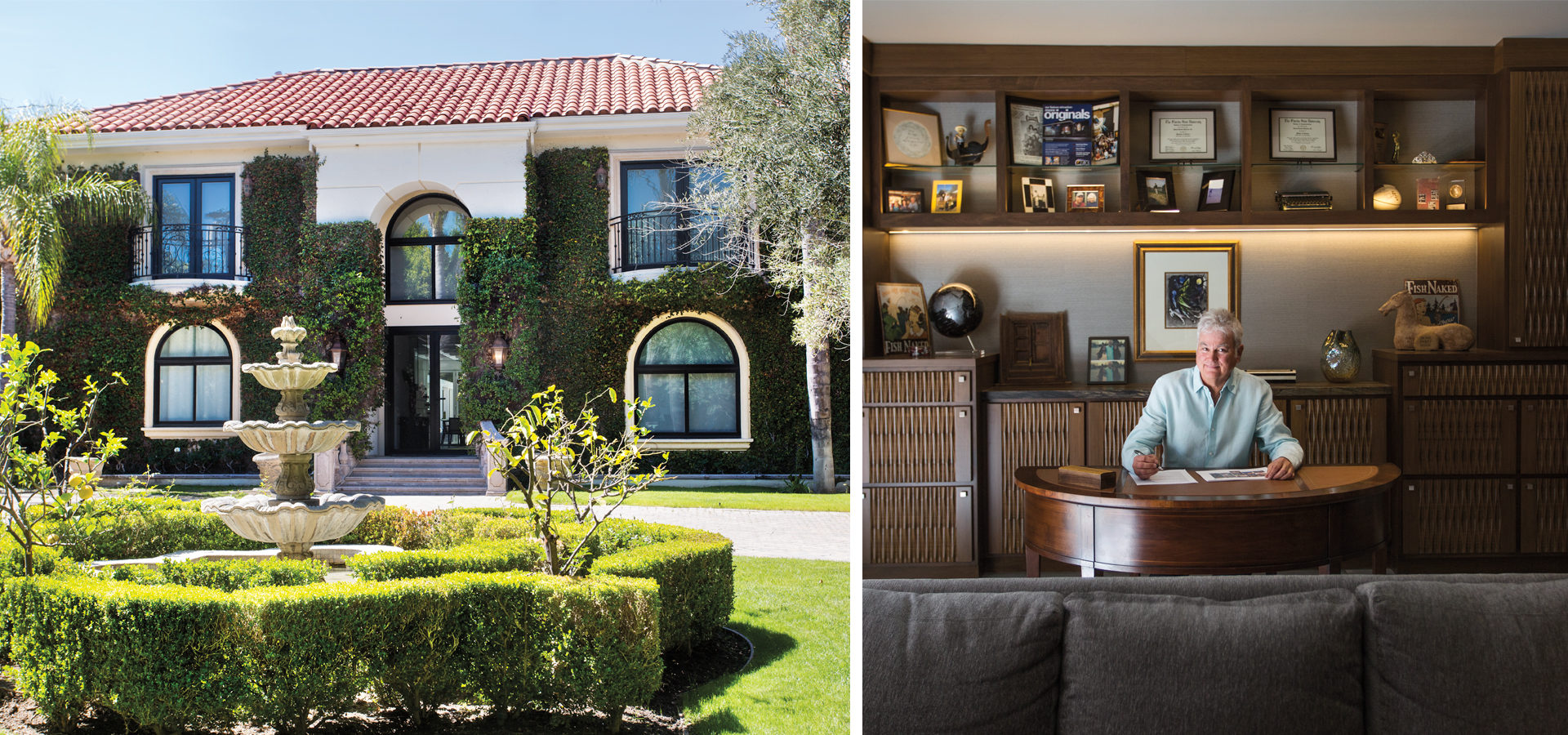
“Jay and I both like texture. So it was a lot about integrating that into the interiors. And it was about achieving balance and repetition. Every room has modern elements,” says Dennis.
Every door and window was changed out; the limestone flooring was replaced with custom 9.5 inches by 8 feet European oak planks, washed in a “sea smoke” hue by DuChâteau Hardwood. Coffer ceilings, walnut cabinetry, an array of wall and cabinet textures, tiles and unique light fixtures were also artfully incorporated. Among the most striking textures generously used throughout is a unique geometric weave pattern of natural wood, lacquered with three coats of white paint from Johnson Hardwood.
The most challenging project: demolishing the circular, iron scrollwork staircase and replacing it with a spectacular, walnut and glass structure with lights inset on every step.
The original wrought iron chandelier hanging above the staircase in the foyer was swapped for a statement, three-tier LED chandelier that features matte white rings lined with clear, crystal-faceted squares.
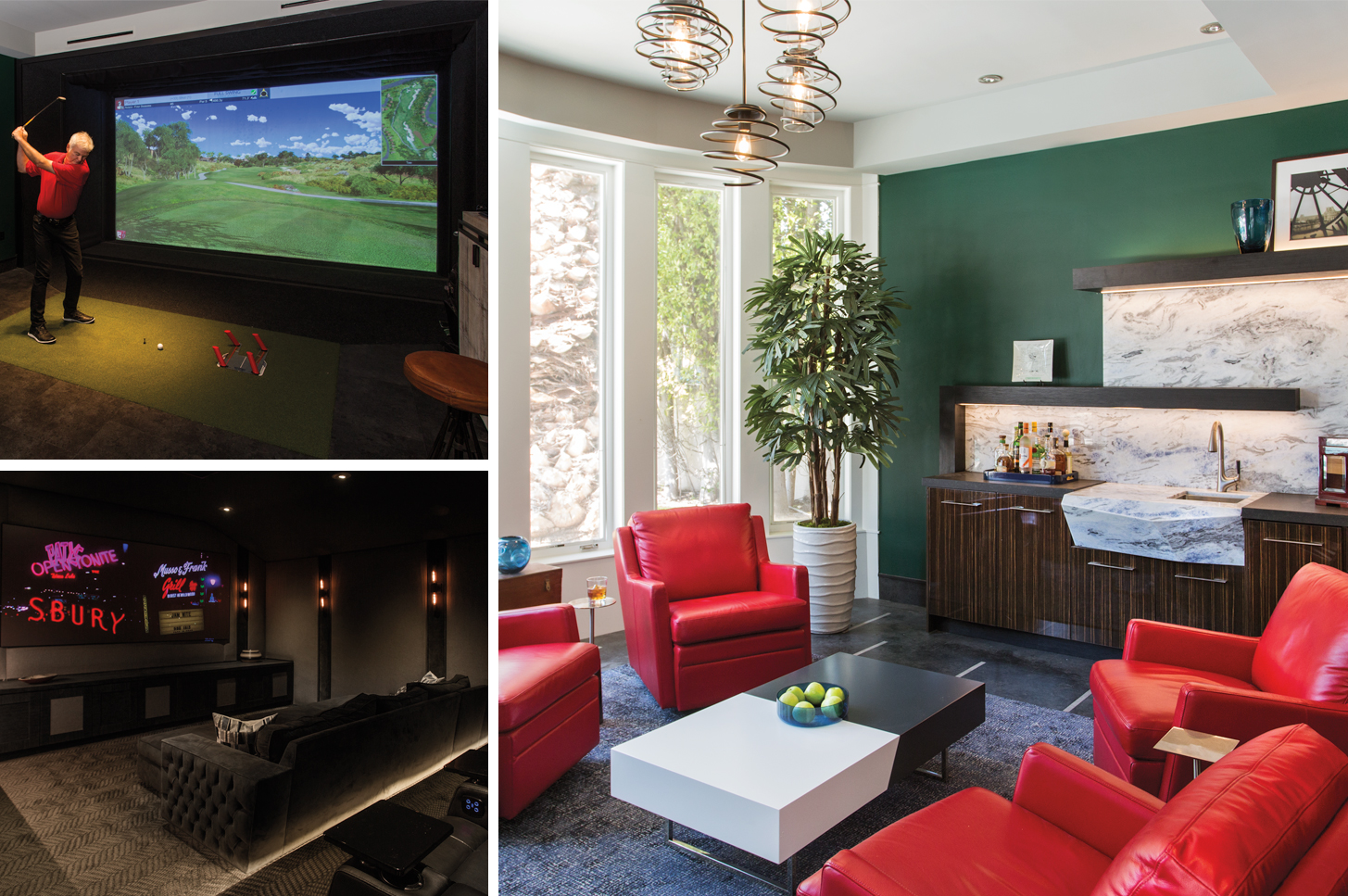
HOLE IN THE WALL
Clockwise: Jay enjoying his golf simulation room; the far end of the golf room features a handsome seating area with red leather chairs, looking out onto the pool and backyard; the screening room
Jay also exchanged the former palate of brown, rust and burgundy for more modern and subtle hues of grey, black, white and navy. The only exceptions are in the guest bedrooms, specially designed for Jay’s Atlanta-based mother and sister.
Jay included each in the decorating process of their rooms, using their favorite colors (purple and turquoise respectively) and giving them input on furniture choices.
A decked-to-the-hilt outdoor kitchen was also constructed. It includes a fireplace, bar, grill and separate smoker, where Jay’s brother, a competitive barbecue chef, works his magic. Fans and heaters were discreetly tucked into the ceiling.
Future backyard plans call for adding a putting green and cabana, and retiling the pool. The home’s original Mediterranean ivy-covered architecture, however, will stay as is. Despite its incongruity with the rest of the home, “I like it,” says Jay, “and it’s fun to break the rules.”
Join the Valley Community






