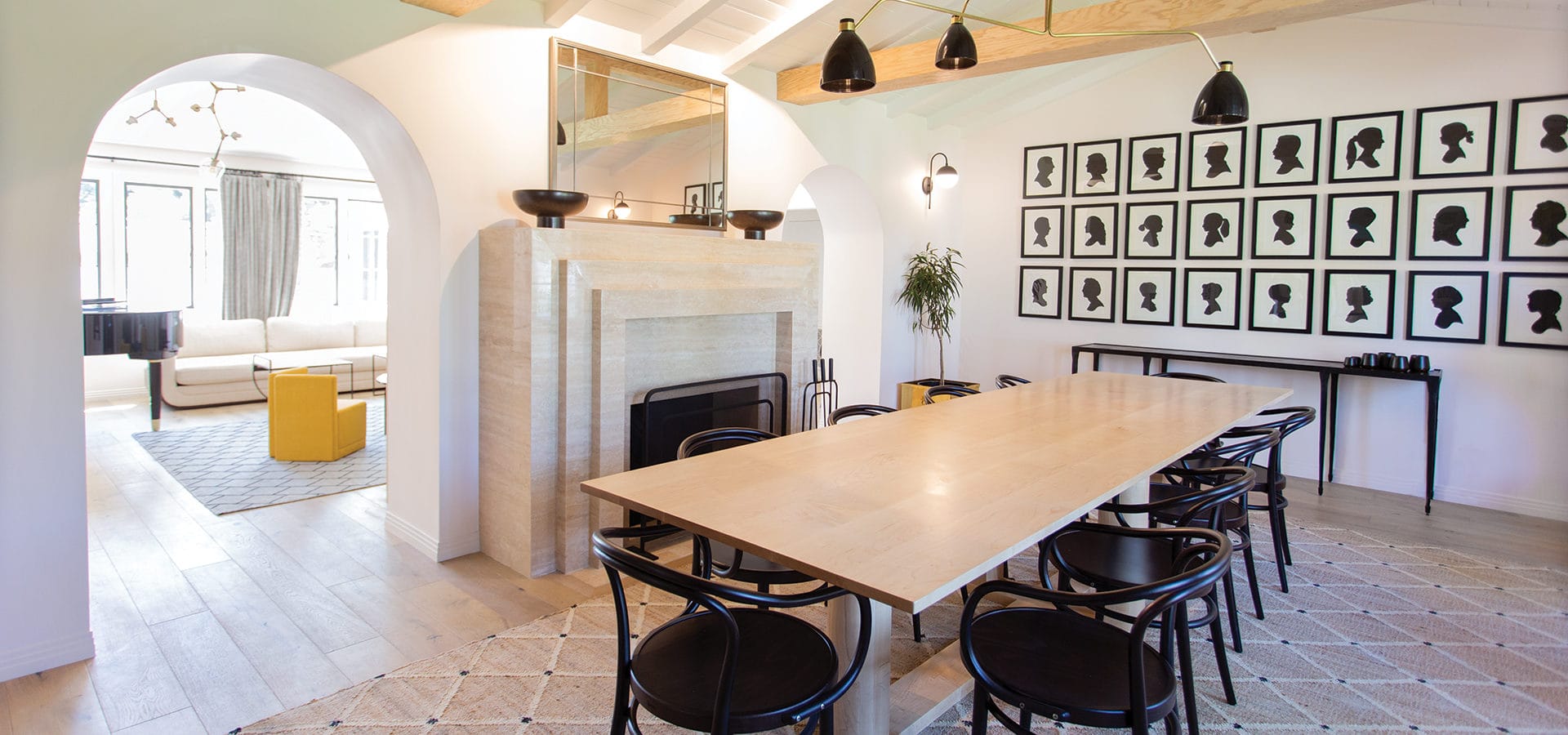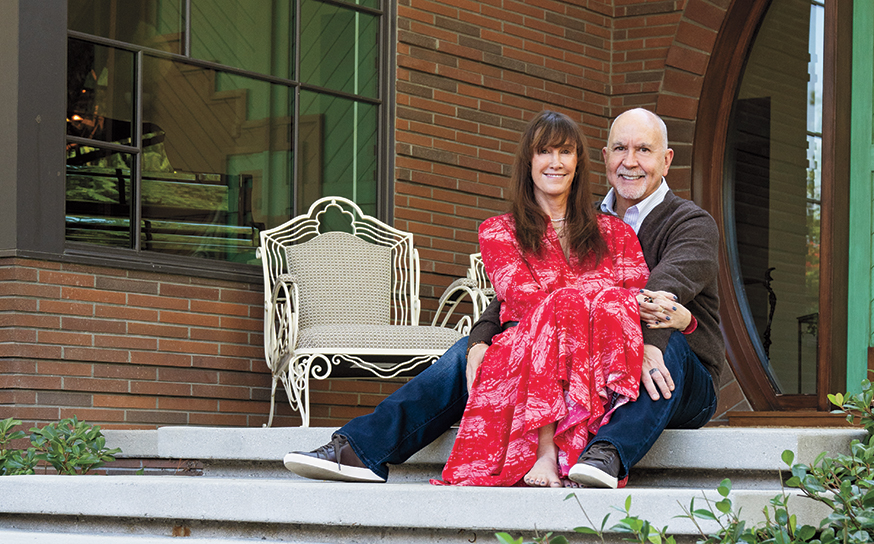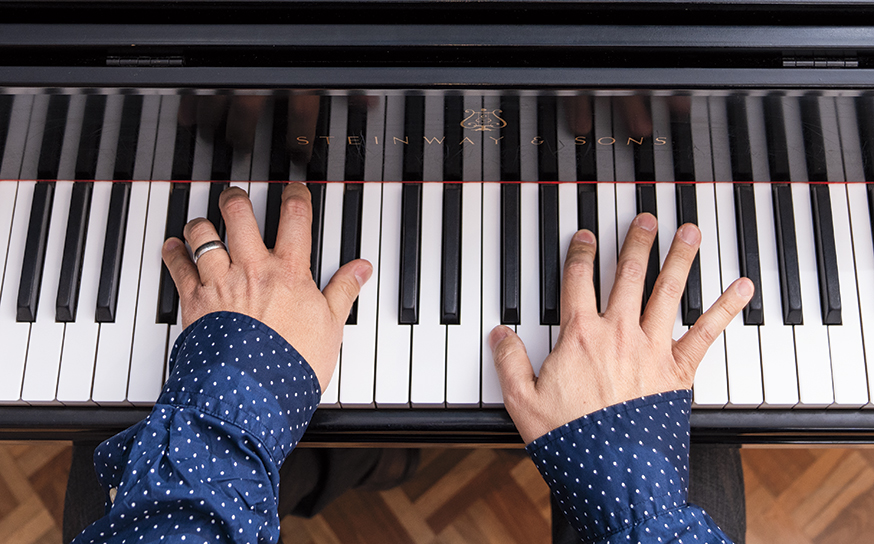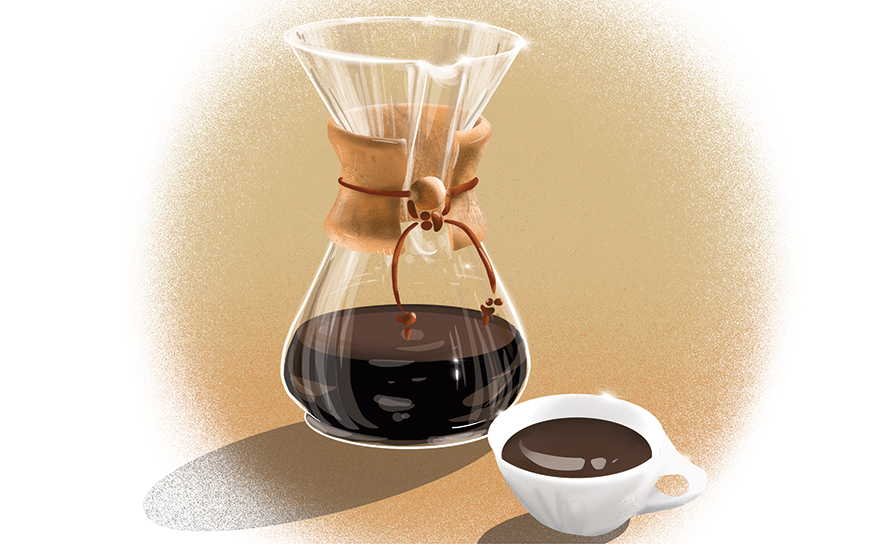Murchison-Hume Founder Max Kater Combines Good Taste and International Flair at Her Newly Renovated Hacienda in Sherman Oaks
The right touch… is everywhere.
If Max Kater’s spectacular deco-style Spanish hacienda looks like it took decades of meticulous planning, it’s because it did.
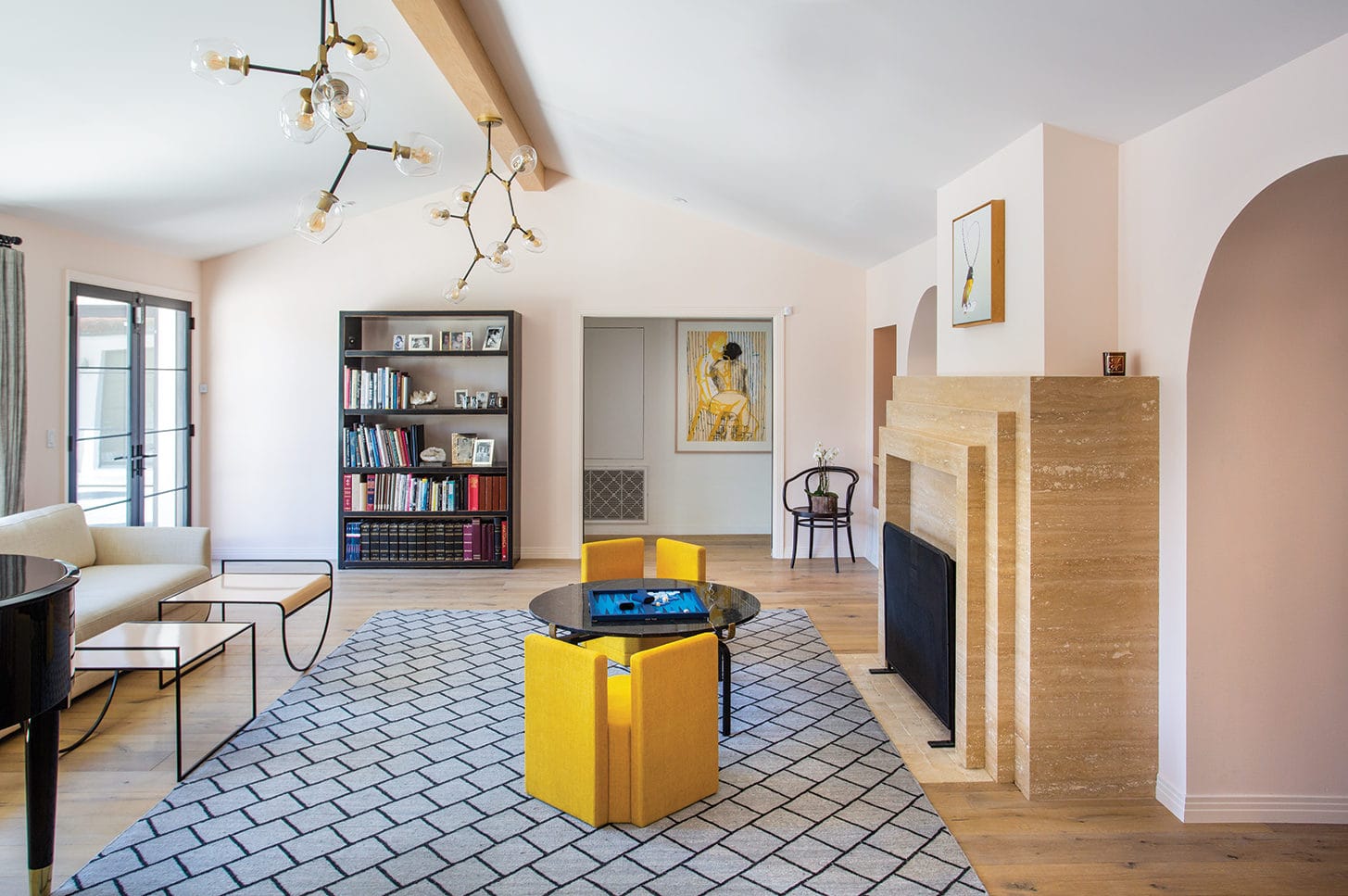
The home’s decor artfully weaves in design inspirations from the Katers’ life of living abroad. Max had the mustard-hued, art deco/Italian-style chairs made and upholstered with fabric she discovered in downtown LA. The oil painting in the background was done by an artist in Singapore, where the couple once lived. The dual light fixtures are from the online retailer Wayfair.
Though Max and her husband, Peter, purchased the 6,800-square-foot ranch in Sherman Oaks’ coveted Chandler Estates in 2017, its impeccable aesthetic and blend of furnishing styles reflect a lifetime of study.
“I’ve been tearing magazine pictures and making look books for my dream home since I was 7,” says Max.
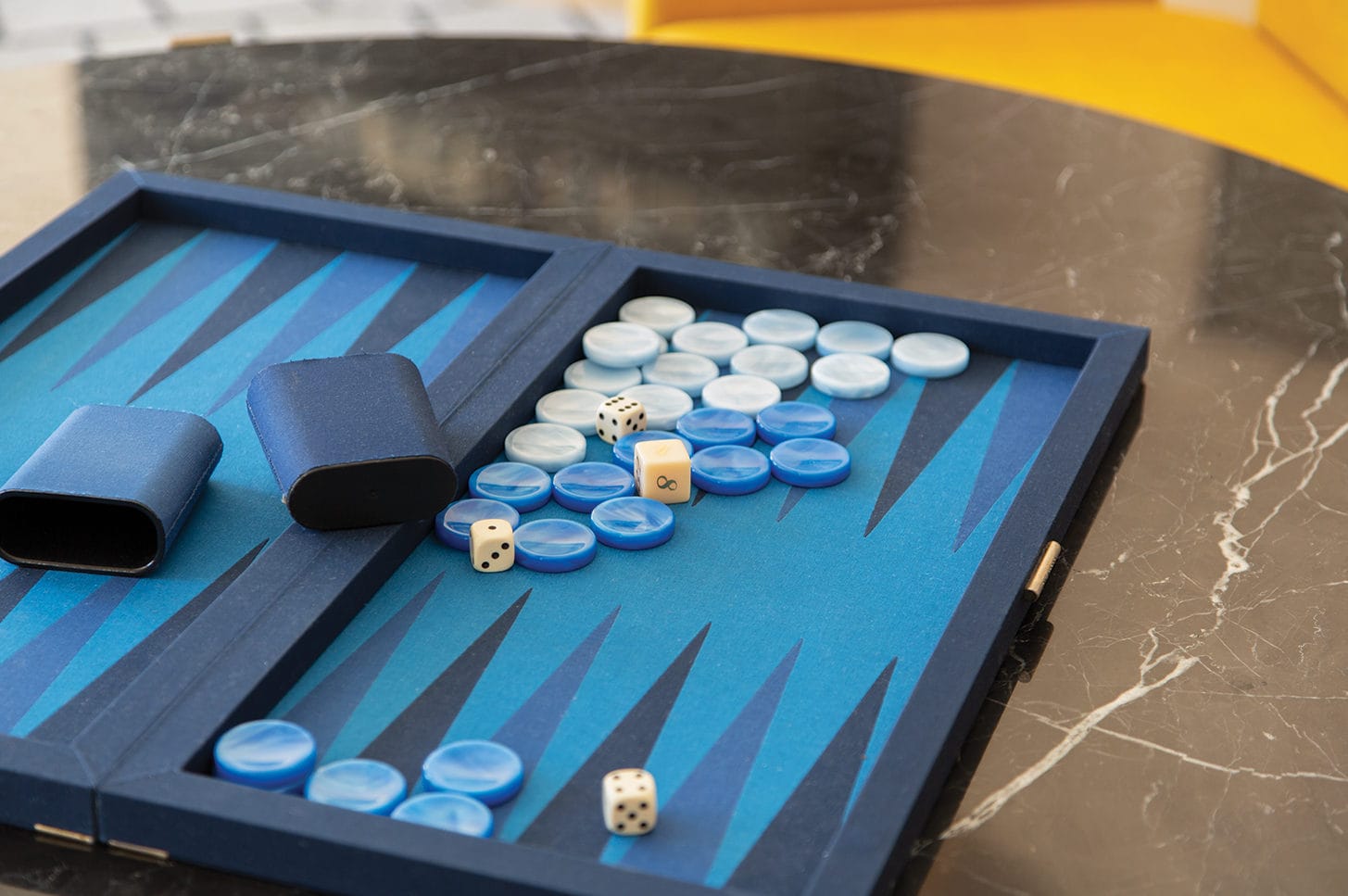
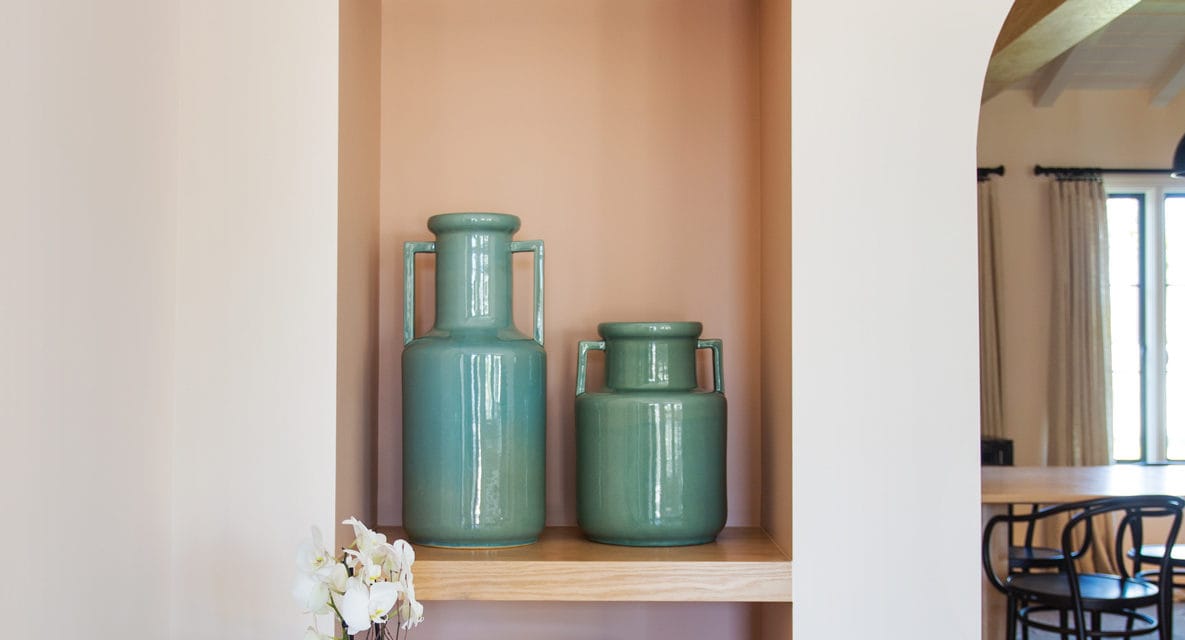
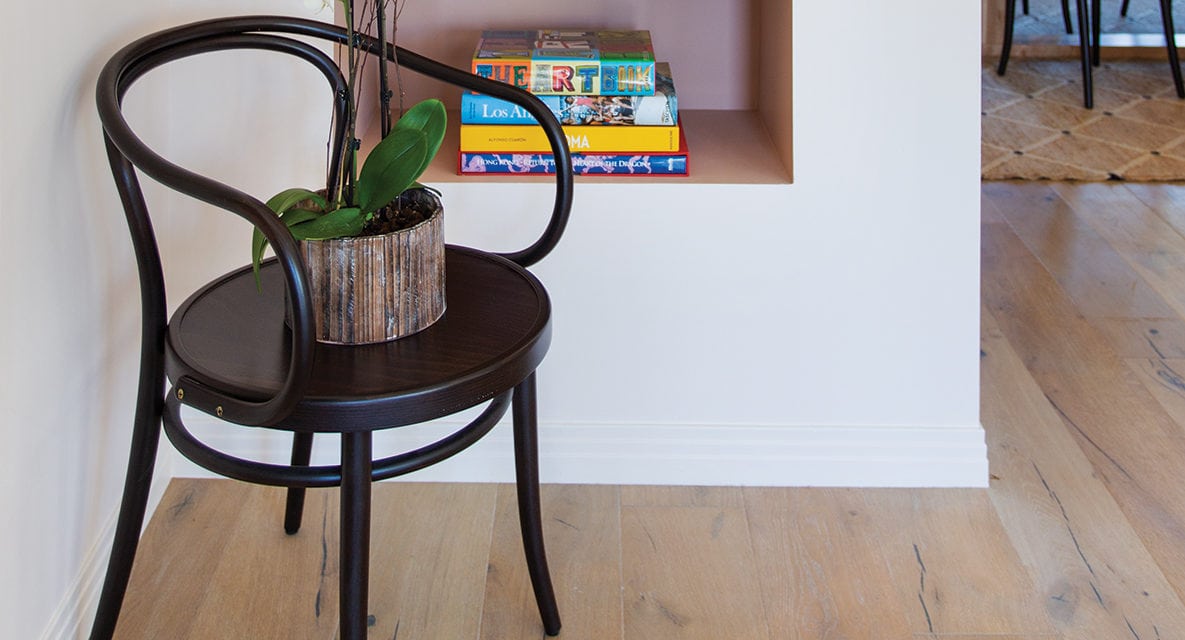
Max and Peter decided to upsize from their small residence in Beverly Hills after inviting Max’s mother, who was living in Texas, to move in. The family also includes sons Charlie, 16, a student at Bridges Academy, and Ben, 20, who attends Syracuse University.
“My inspiration was a Western Movie star, living in Santa Barbara in the ’30s. Super Californian and casual, but with little touches of glamour here and there.”
During their home search, the couple was not wed to a specific zip code; they just needed space. They toured houses from Pacific Palisades to Toluca Lake before instantly falling in love with their six-bedroom, six-bath abode situated on a 30,000-square-foot lot.
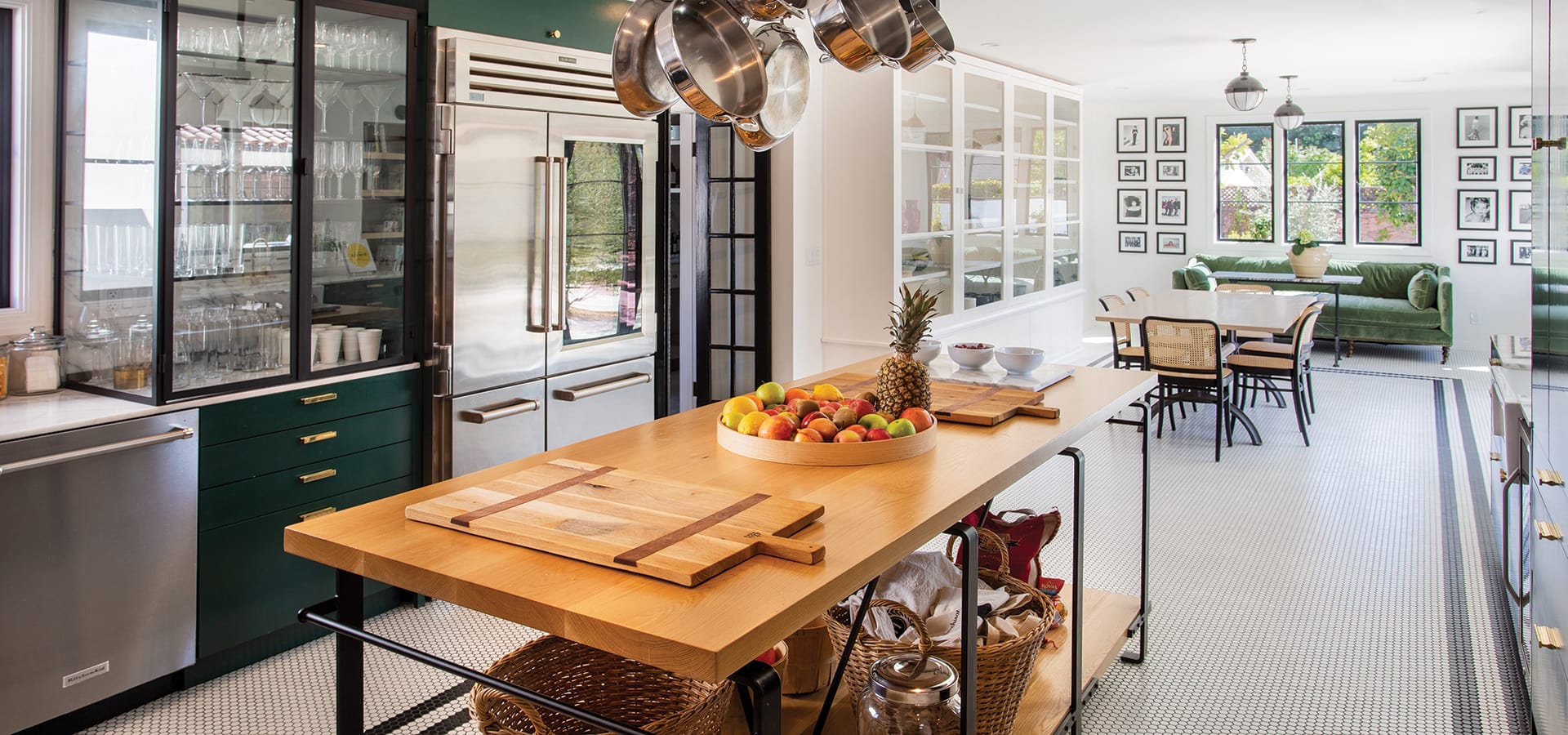
Built in 1936, the home had a functional floor plan and maintained some of its original charm, including traditional exterior arches and exposed interior ceiling beams. But the overall vibe was 1980s, with dark wood cabinetry, shag carpet and a wonky family room addition.
“I was never that attracted to the Spanish Colonial style, because it’s so everywhere here,” says Max, who grew up in the Valley, but spent the first few years of her married life in Asia. “Once we bought the house, though, we decided to go all in and embrace it. My inspiration was a Western movie star, living in Santa Barbara in the ’30s. Super Californian and casual, but with little touches of glamour here and there.”
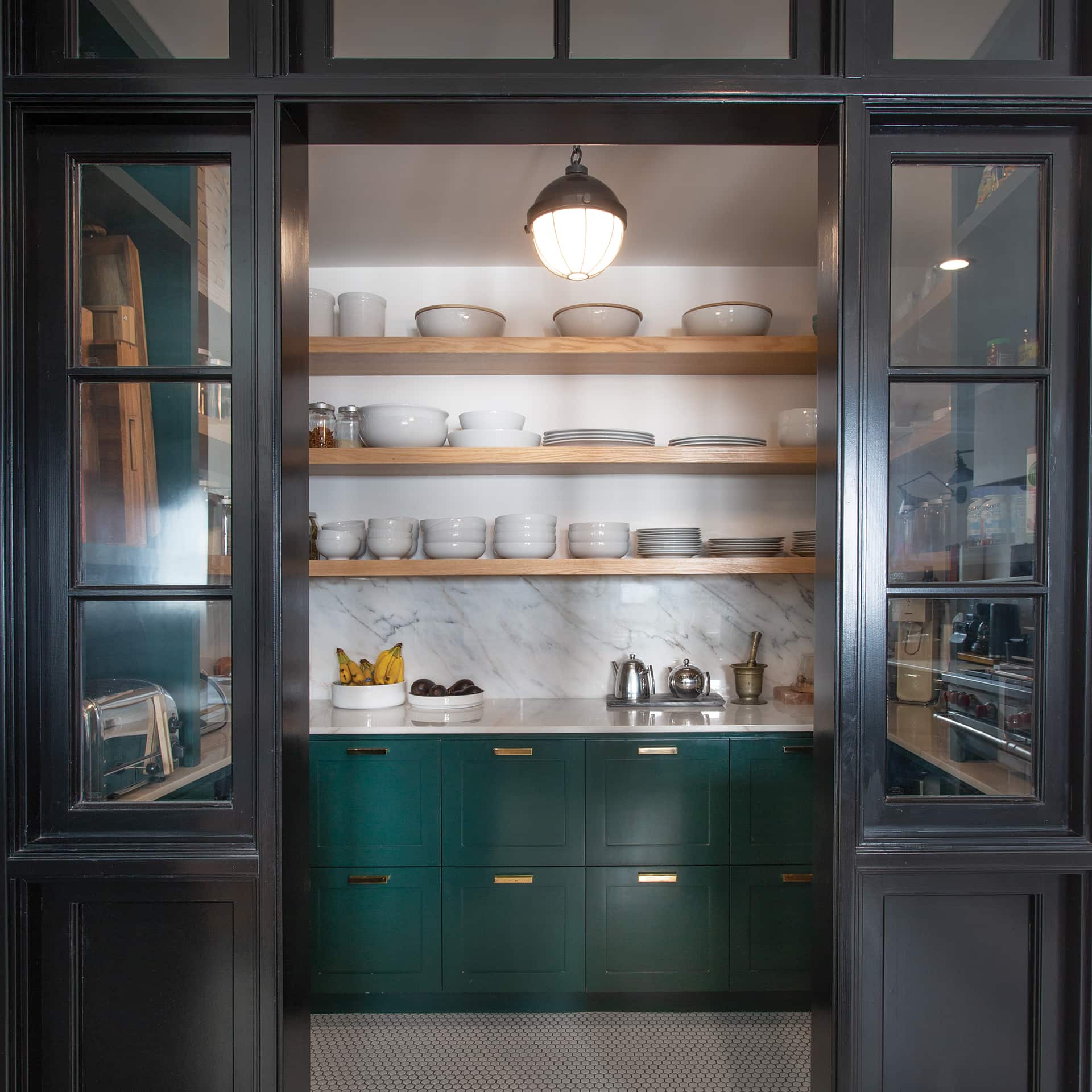
“We always lived in small apartments and I never had storage space. The architects wanted to make a window here but I insisted on making a walk-in pantry. This was in my Pinterest boards forever!” Max laughs.
In the end, they simply couldn’t resist all the potential of the property, which they now fondly refer to as “the Ponderosa.”
“It was a renovator’s dream,” says Peter, a native of Australia who works for a company based in Belgium that sells construction materials for laminated glass. “It was big and flat.”
In addition to providing everyone privacy, the property also included space for the couple to run Max’s business, Murchison-Hume, an attractively packaged line of plant-based cleaning products, personal care and home fragrance available in home stores and online.
The couple settled on Koffka/Phakos Design to do the architectural plans and The Resto Group to do the renovation on the home. Despite the horizontal expanse, Max and Peter decided to add a second story for her company’s office in order to have a separate exterior entrance for employees.
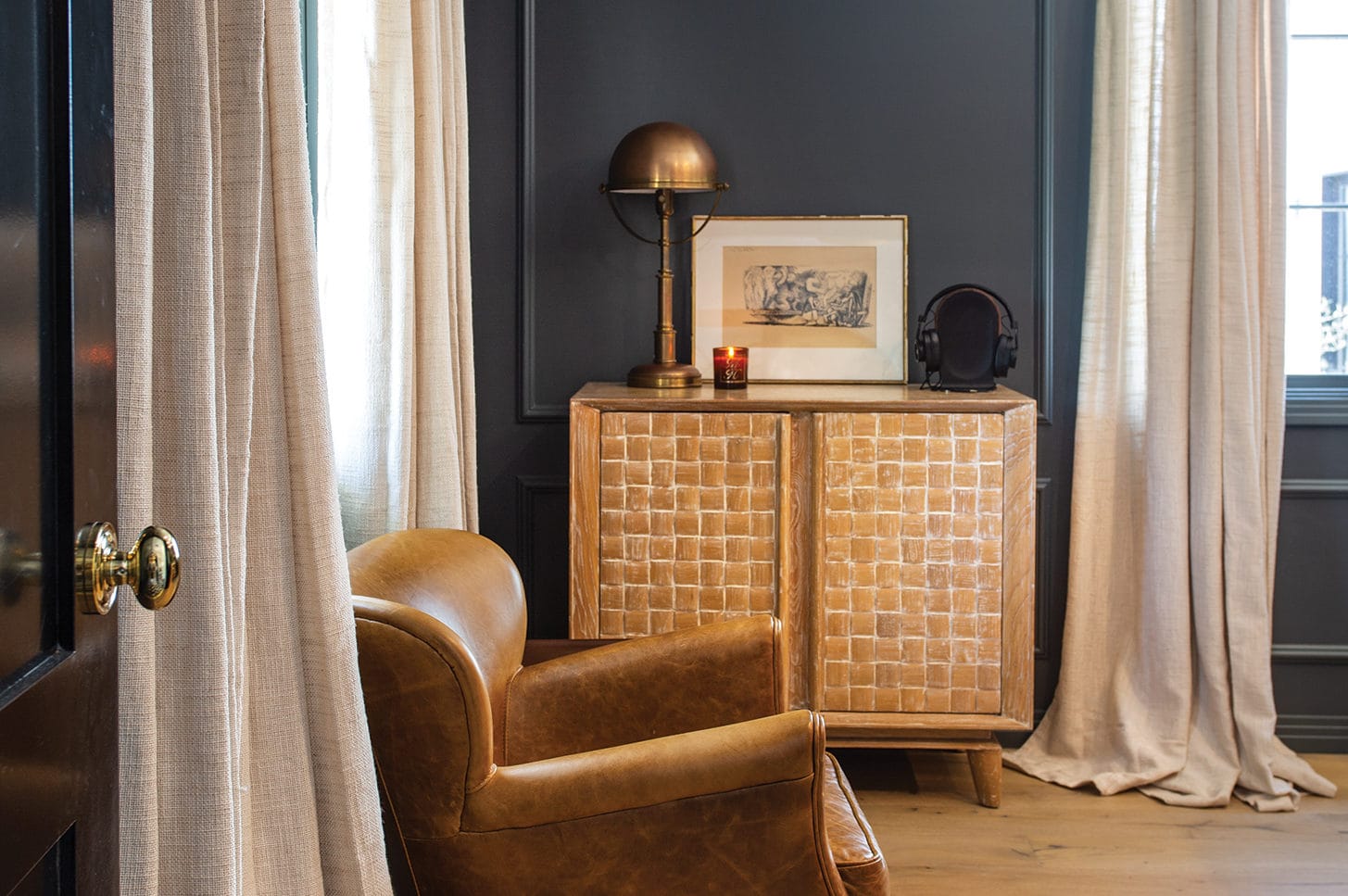
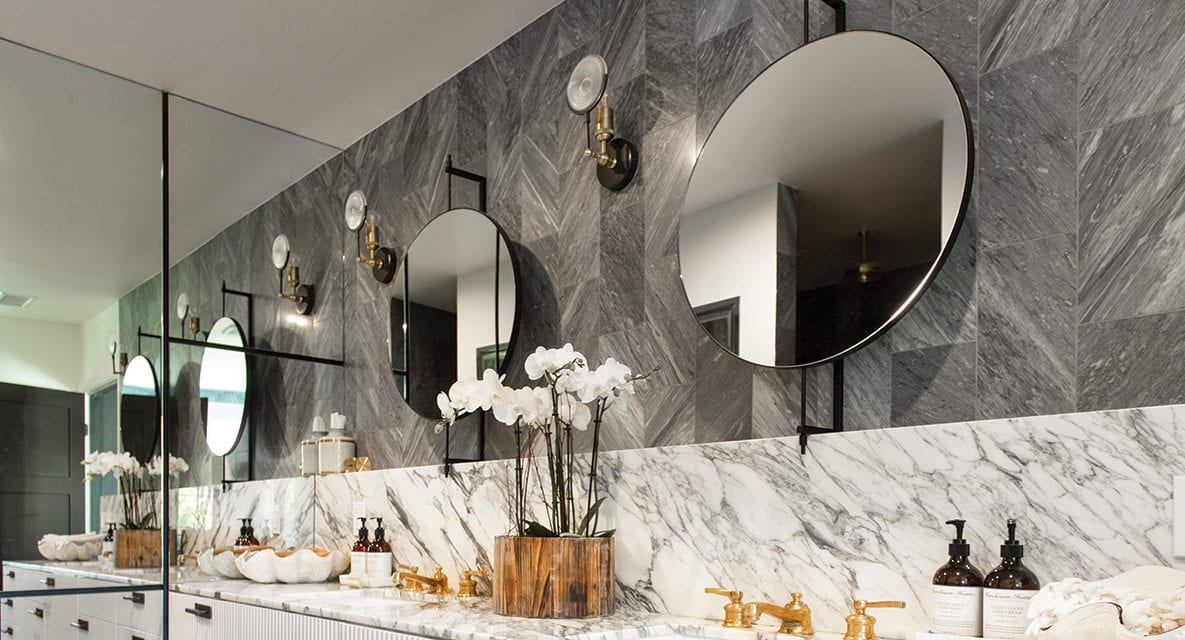
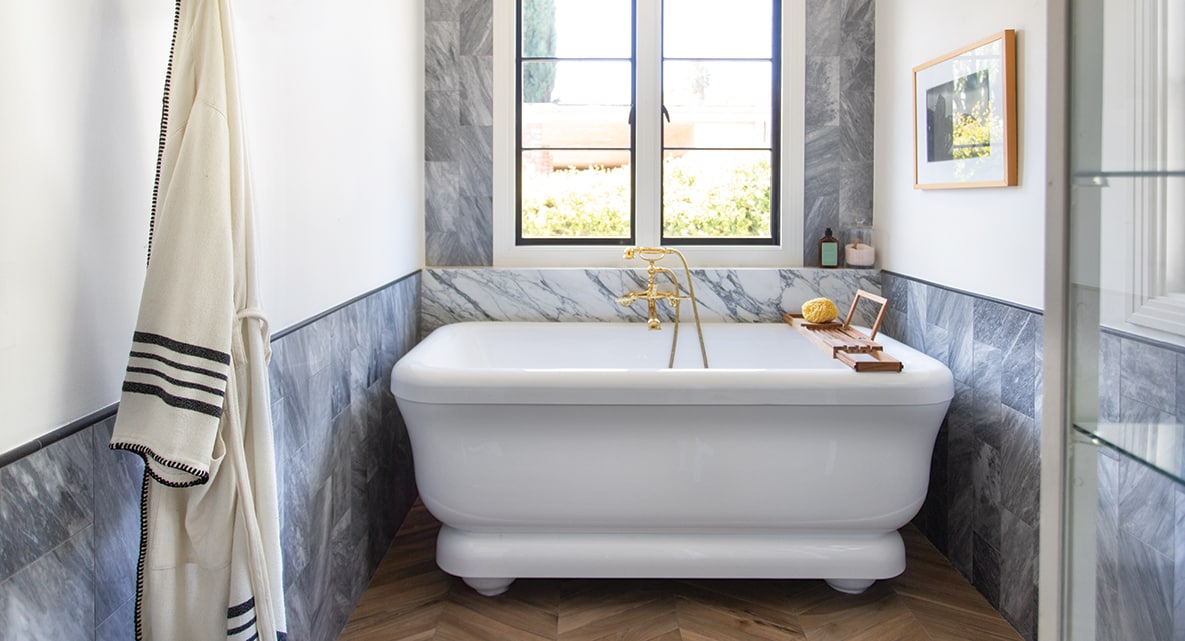
Other major renovations included raising the roof in the unharmonious family room add-on, ditching the septic tank system and hooking up to the city sewer line, and removing a wall between the kitchen and the eating area. The latter turned out to be a game changer that transformed a dark, dated room into an expansive, light-filled family hub that looks out to the lavish, verdant backyard.
Other brilliant touches by Max in the kitchen: converting a breakfast alcove into a glass-framed pantry, and designing a stunning white wall cabinet that displays a collection of pottery and other artifacts on the glass-fronted shelves, with storage for large cookware and serving pieces underneath. “It’s a copy of one I saw at the kitchen store March in San Francisco. El Arca Iron Works in Bellflower made it for me.”
She got bold with the built-in kitchen cabinets, choosing Benjamin Moore’s Hunter Green, paired with a deco-inspired black and white hexagon patterned porcelain tile for the floor, “accented with a little stripe just to keep it interesting—kind of like you’d see in a bistro,” she quips. A complementary, classic black and white herringbone pattern tile covers the entry hall. Both are from Floor & Decor in Woodland Hills.
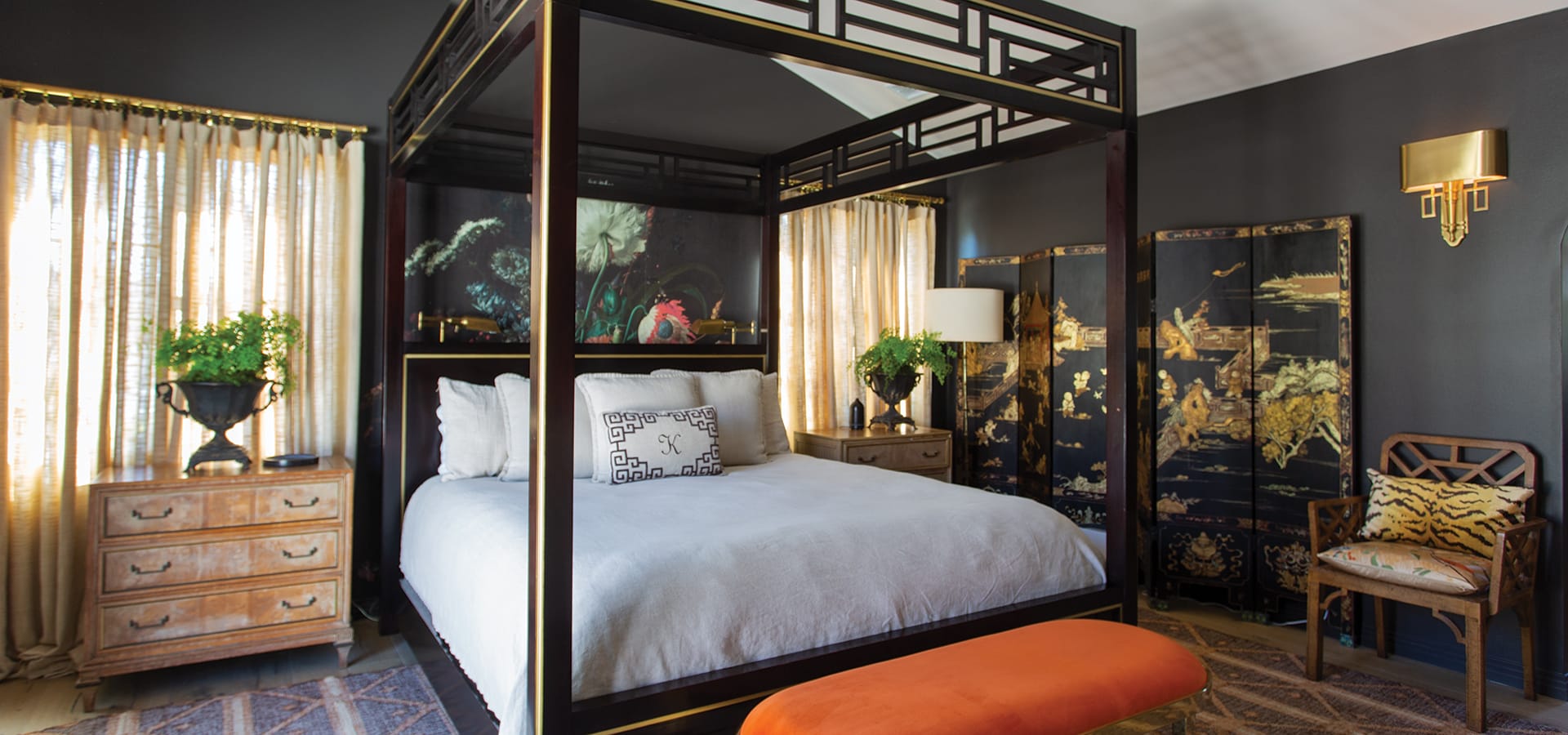
“They were super cheap,” she confides about the tile. “The house is so vast, and I didn’t have a large budget, so I had to be really careful and clever with what I bought.”
Central to that cleverness was Max’s flair for seamlessly mixing curated bargain finds with high-end splurges. Nowhere is that talent better displayed than in the dining room, where a massive custom-made maple table is paired with 10 black cane chairs from Design Within Reach. They sit opposite a large picture window that, like the rest of the home’s many windows, is framed with “puddling” curtains from Target.
“Mixing high-low, that’s my jam,” the petite brunette laughs. The secret, she explains, is “you do it and have to commit to it, and make sure the store has a generous return policy.”
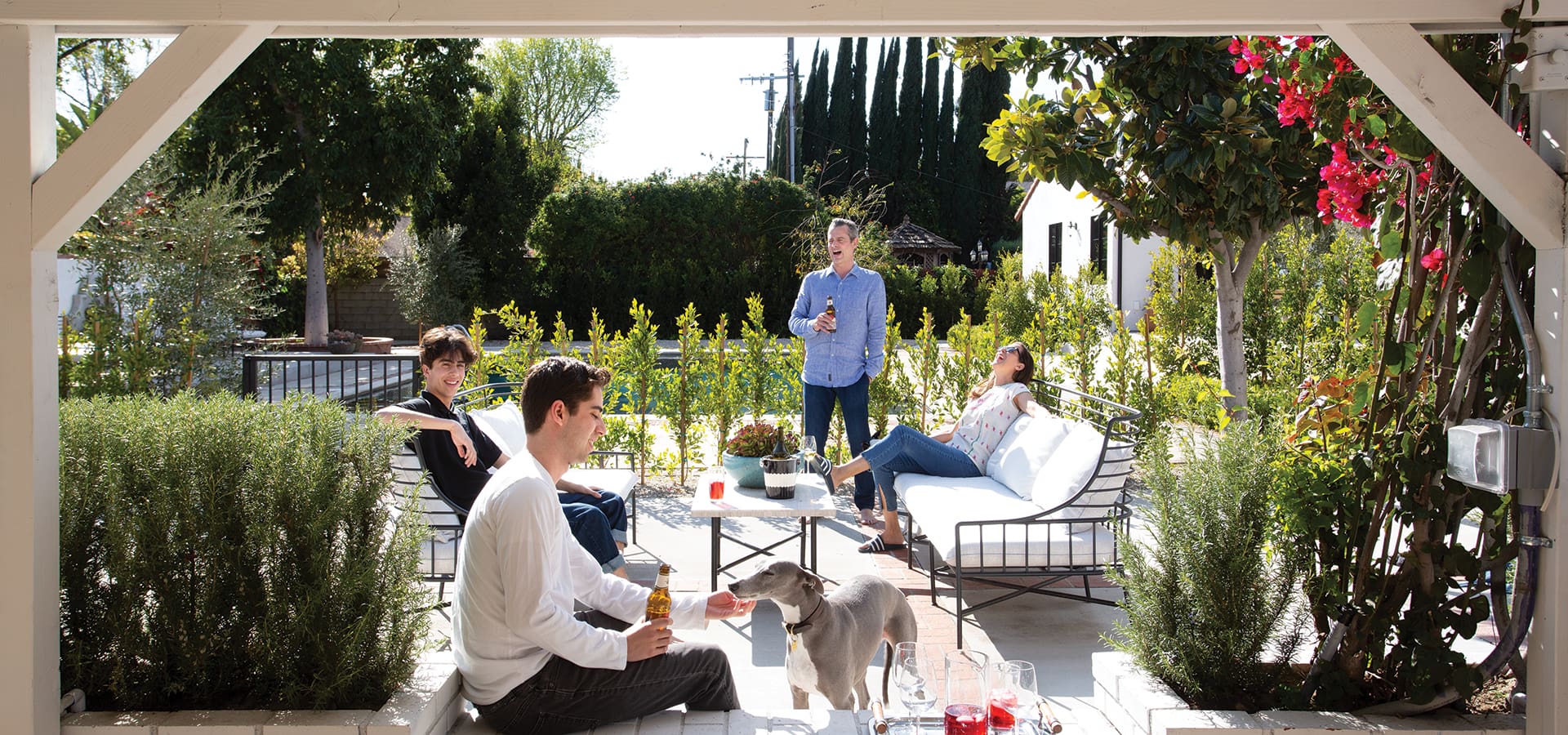
Above:
The Kater Family in their backyard, left to right: Charlie, Ben, their whippet Zeus, Peter and Max
Other bargains: Every light fixture is from Wayfair or Pottery Barn, the family room sofa and patio furniture were purchased at CB2, and many area rugs were found on Etsy.
In the living room, the game table is made by the trendy design team Simple Geometry, but Max scored it on sale at 1stdibs.com. She then spotted a pair of pricey Italian art deco-style chairs while shopping in San Francisco, had a furniture maker make copies, and then upholstered them in a daring mustard hue, which became the room’s accent color.
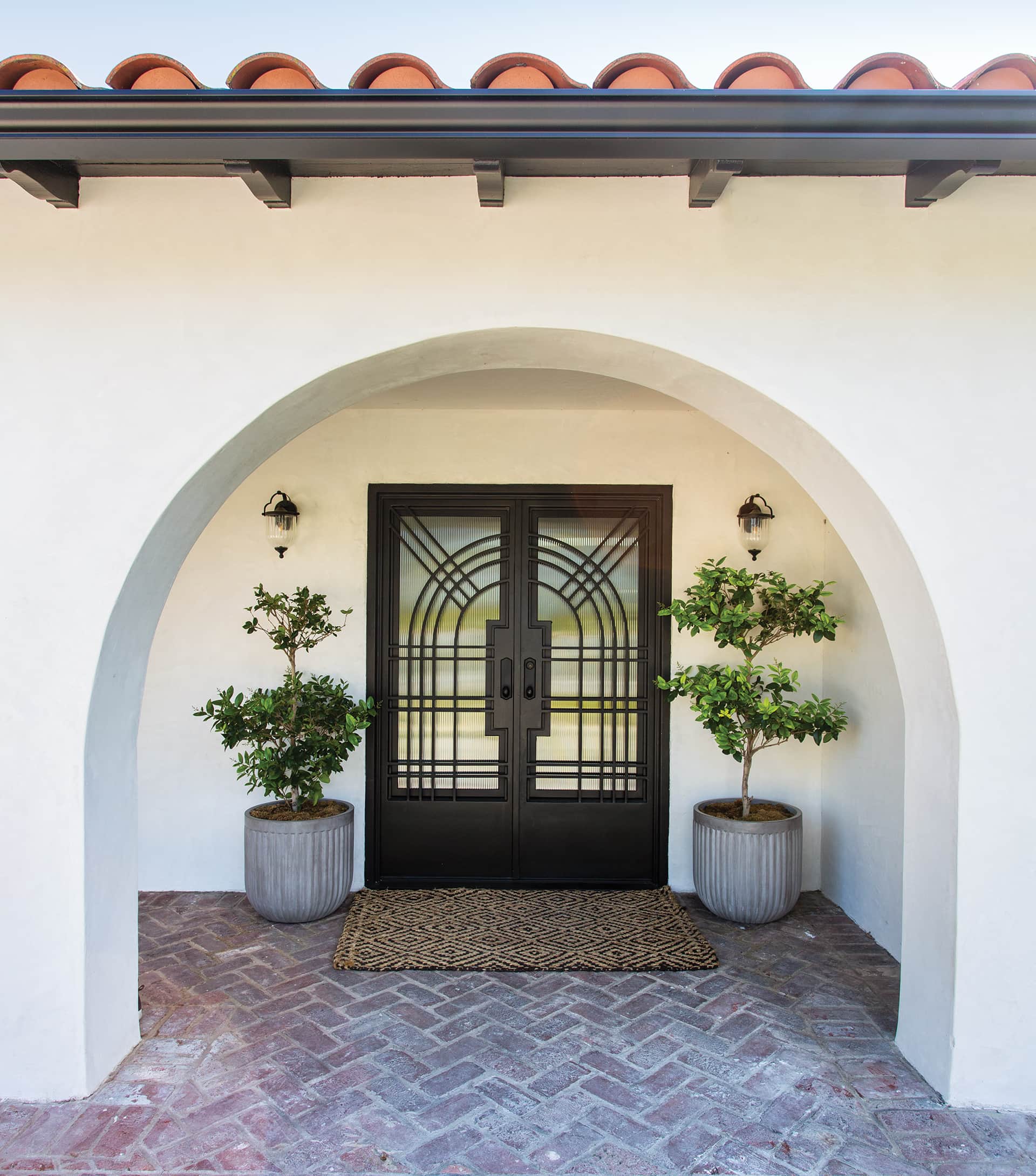
The overhaul outside was equally extensive. The mature avocado, citrus and massive eucalyptus trees stayed, but the grass was replaced with native, drought-tolerant plants, and the red brick and concrete patio was swapped out for travertine.
The oversized pool’s update included the addition of a Jacuzzi. An outdoor shower was added too. Combine the lovely interior and resort-like grounds with a home gym and attached guesthouse, and it’s easy to see why the couple never wants to go anywhere.
“My friends say, ‘Why don’t you leave? We love the Ponderosa but you have to get out,’” shares Max. “I think it’s still so new that we’re in the honeymoon phase.”
Join the Valley Community






