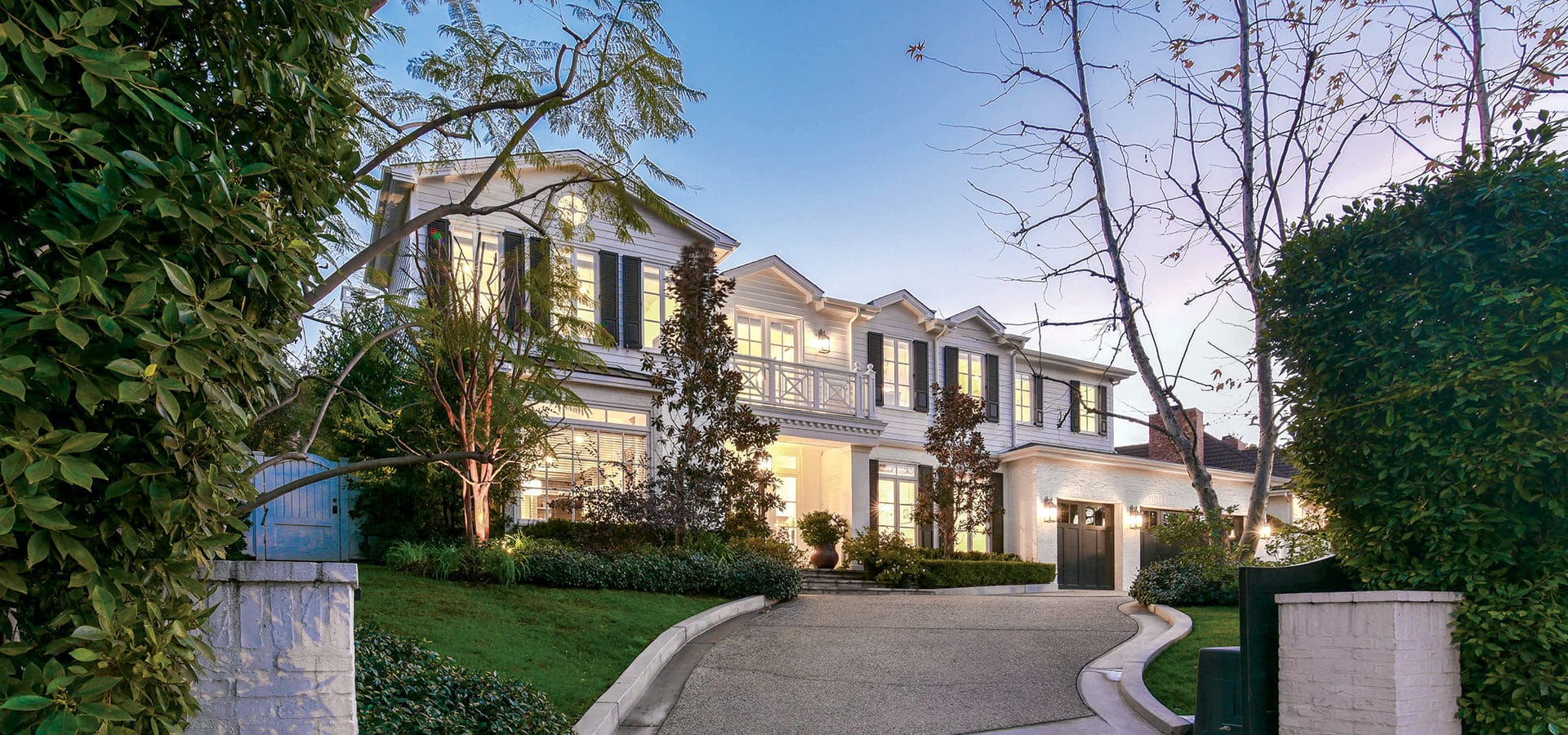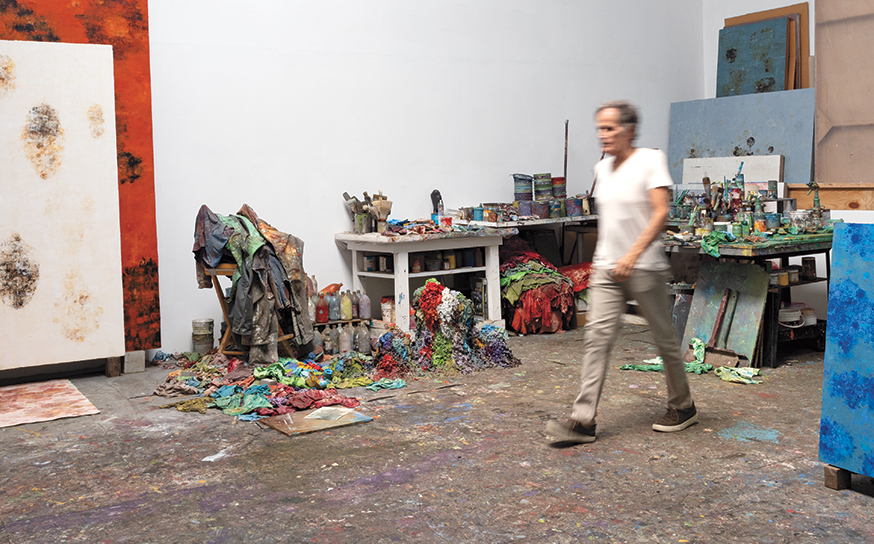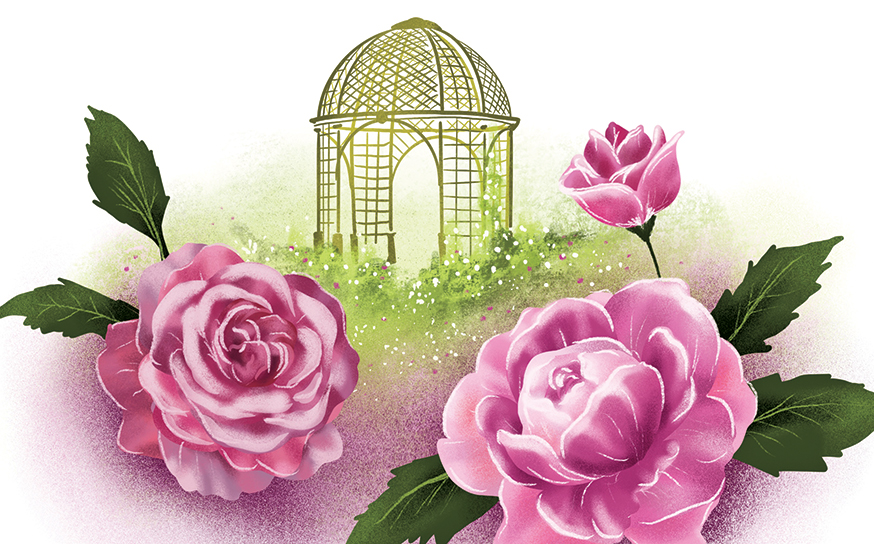From the glorious sun-filled kitchen where chocolate chip pancakes sizzle under a custom, 6-foot hood on Sunday mornings to the veranda where guests unwind with drinks by a gorgeous black and white Bella Lagoon tiled fireplace, every square foot of Michele Blecher’s Royal Oaks estate feels like something from a Nancy Meyers (Something’s Gotta Give; It’s Complicated) movie set.
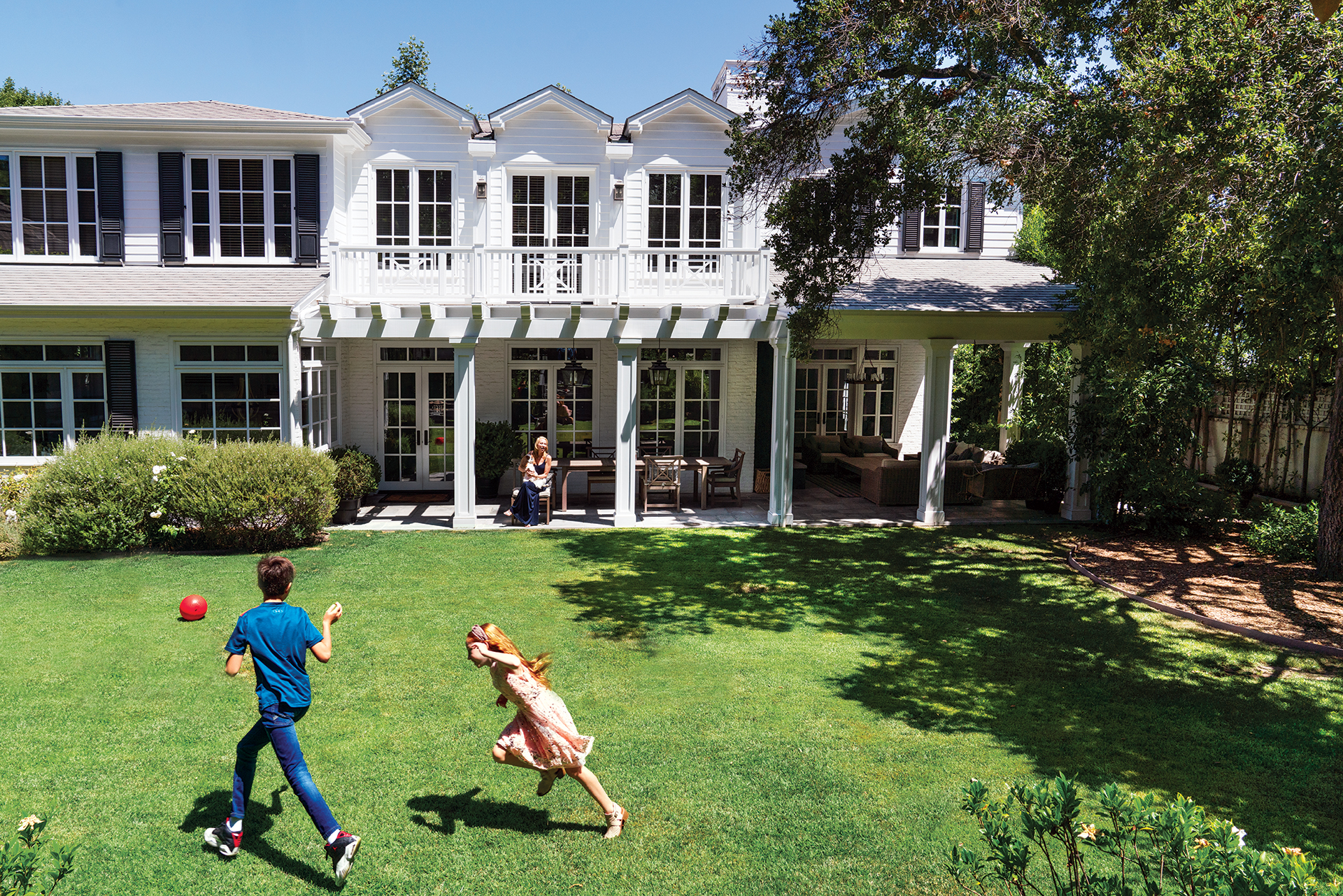
So it’s not a total surprise when Michele admits her favorite spot in this stellar home is a bathroom. This particular one is nearly 235 square feet with an adjoining walk-in closet that’s almost as large.
“It’s a huge house, but each room feels intimate because they are all filled with so many unique details.”
“My kids joke that it’s my office,” she says of Alexia, 9, and Luke, 12. “I do Zoom Pilates classes in there and watch the morning news while I get ready. Also, it’s the only place I can have a private phone conversation.”
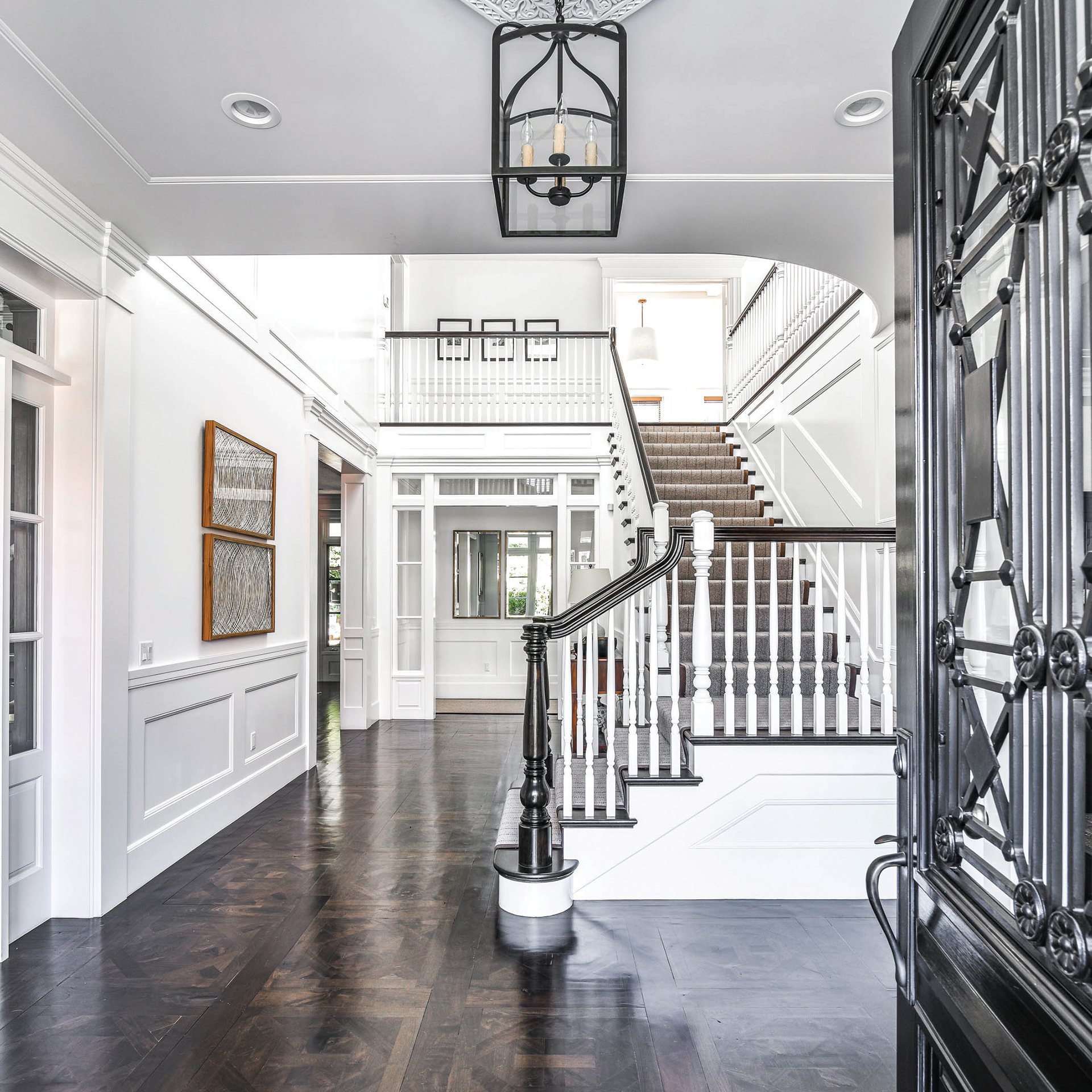
Rivaling any five-star hotel, Michele’s bath (one of two adjacent to the master bedroom), boasts a Mr. Steam shower and heated floors of Calcutta marble, laid in a herringbone pattern. However, the showstopper is the shower floor in the main master bath, a striking marble and glass tile mosaic from Country Floors.
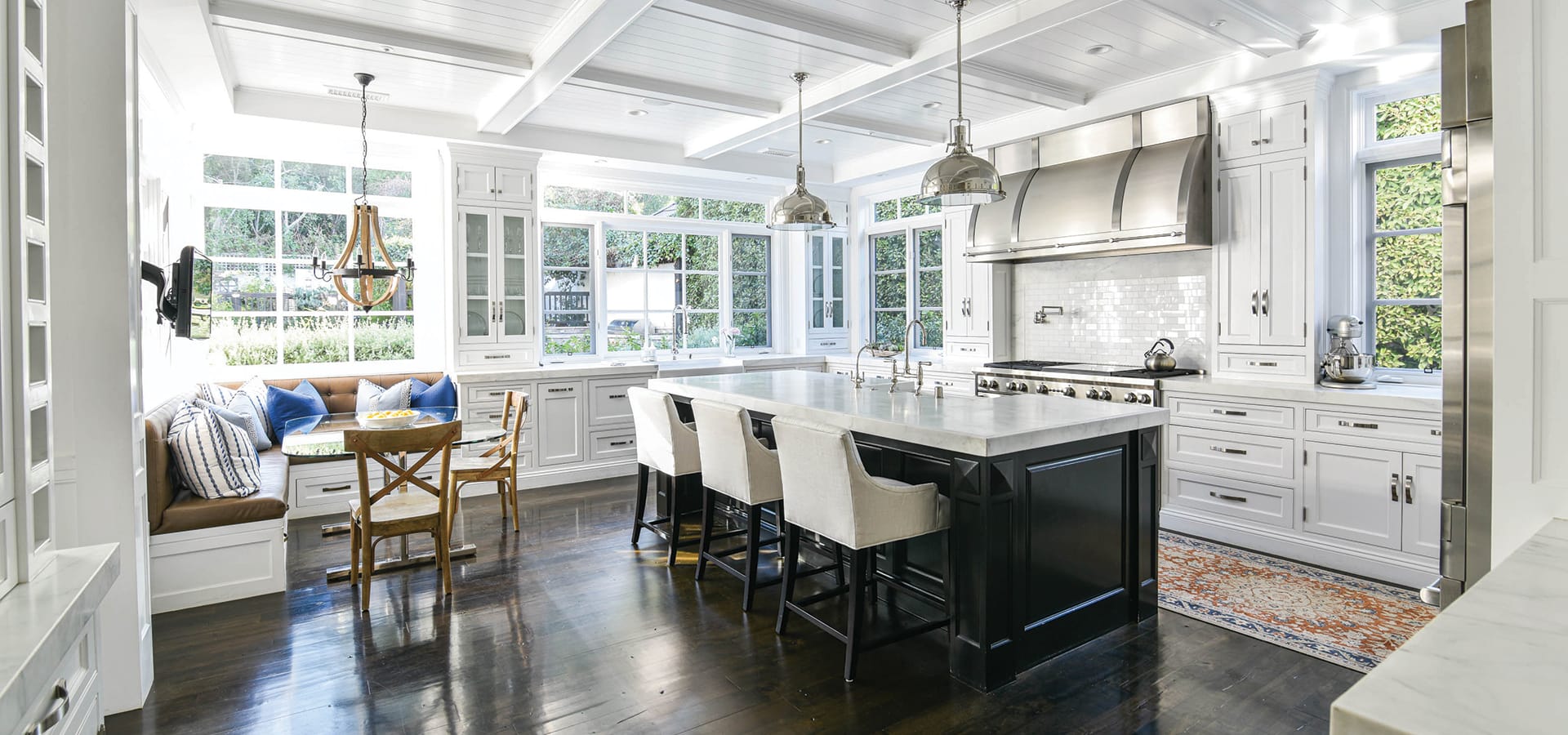
Meticulous attention to custom detail abounds throughout the Blechers’ 7,000-square-foot home. Privately set on a nearly half-acre knoll behind gates, the property has six bedrooms, eight baths, a library and a dream kitchen, decked out with Bianco Rhino marble counters. There is also an insanely huge walk-in pantry, and three dishwashers.
Stefan and Karen Rauber of Rauber Homes spent three years painstakingly overseeing the design and construction, which looks more like a classic Hamptons estate than a Valley new-build.
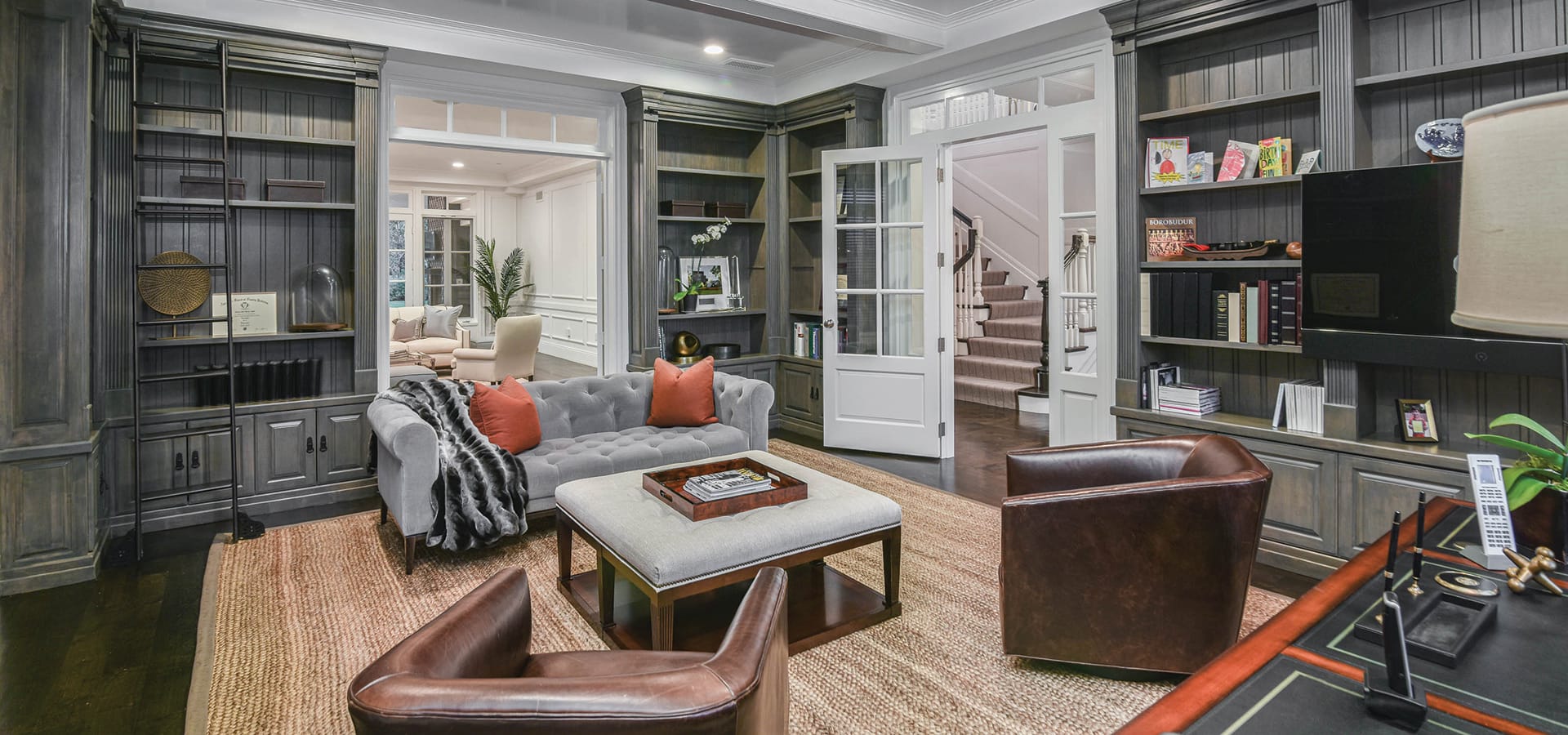
The two-story dwelling features two separate staircases, soaring cathedral ceilings, six fireplaces (including two outdoors), solid walnut floors and endless oversized windows that welcome in sunlight and greenery.
Santa Monica transplants and the home’s first owners, the Blecher family bought the residence in 2015. Michele, a pediatric nurse practitioner turned stay-at-home mom, was instantly impressed with the home’s style and thoughtful design.
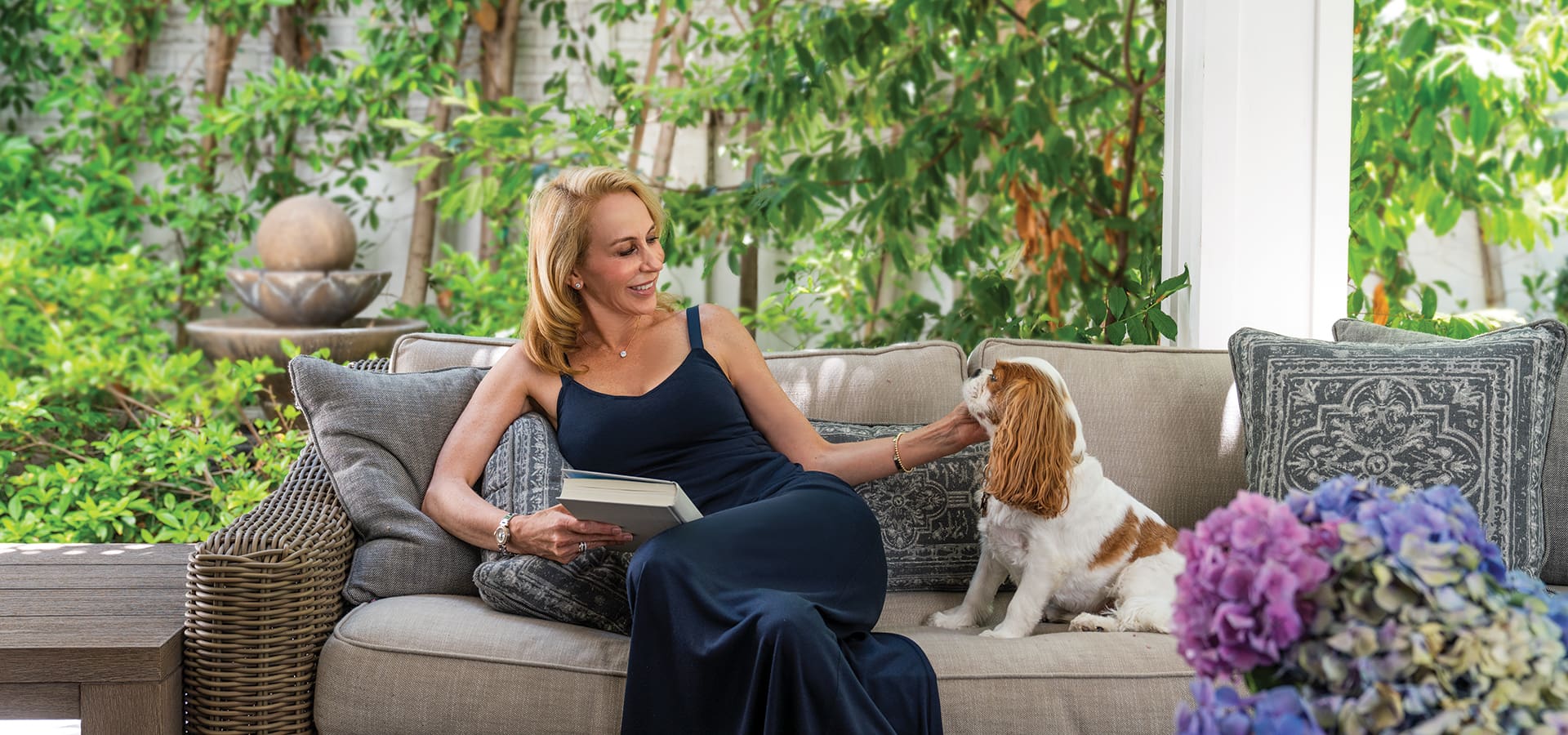
“It’s a huge house, but each room feels intimate because they are all filled with so many unique details,” she says.
Built-in shelves and cabinetry are everywhere. Most moldings were custom-milled, and several fixtures were imported from Europe.
Karen designed the stunning custom front door herself, drawing inspiration from her extensive collection of door photos taken on vacations across Europe.
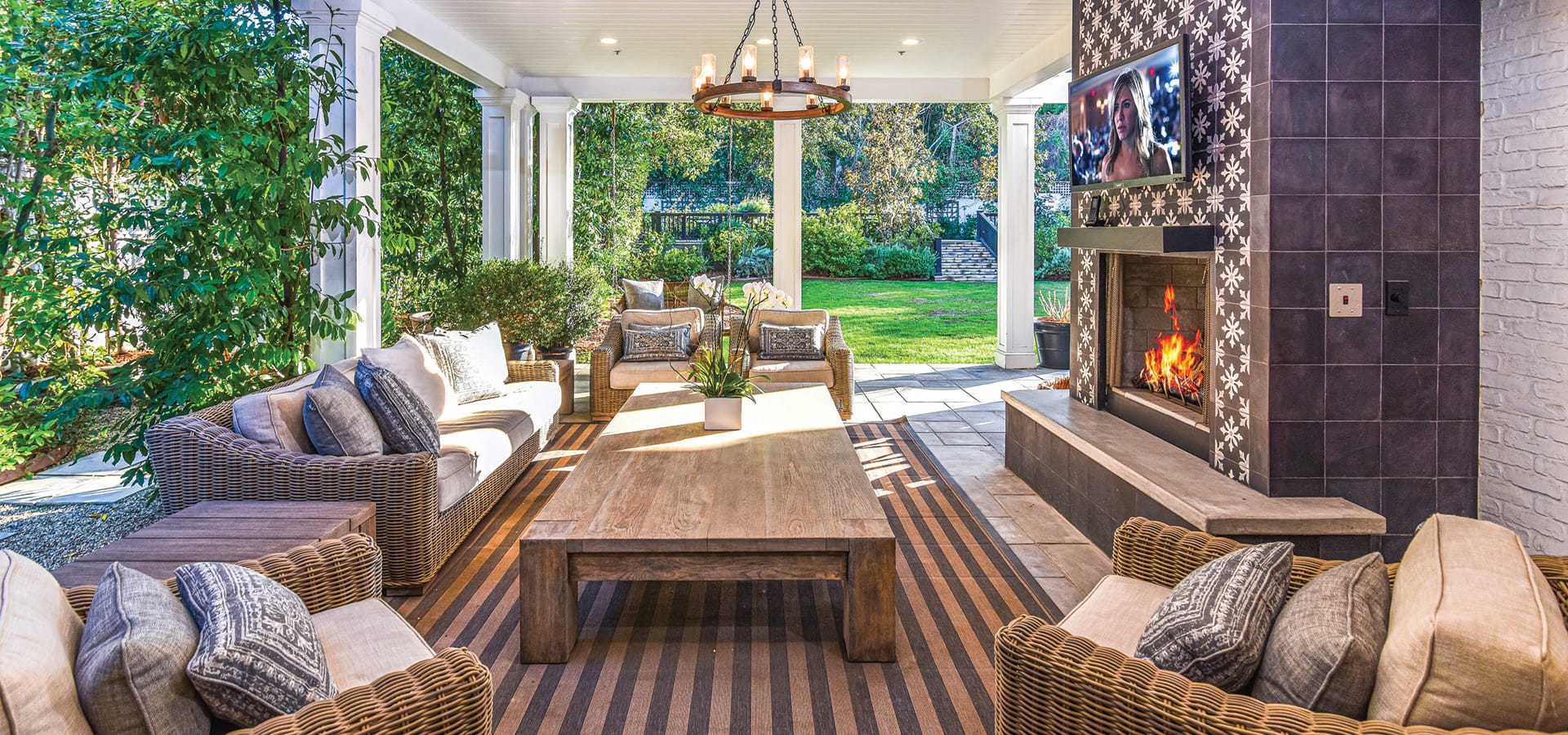
To outfit the family room and library, Michele turned to close friend and interior designer Nicole Sassaman. Despite having two kids and a spunky pooch, Romeo, Michele wanted comfy white furniture for the family room to contrast the dark walnut floor. Offering some practicality, Nicole chose a stain-resistant Sunbrella fabric from Restoration Hardware. The upholstered pieces are also all slip-covered and easy to remove for cleaning. The masculine wood and leather pieces in the library are from Restoration Hardware as well.
As for the backyard, its lush landscaping, pool with underwater sound system, Jacuzzi, and top-of-the-line outdoor kitchen, negate any reason to ever leave home—even before the pandemic.
“We love to entertain in the backyard and move from area to area,” says Michele. “We start in the pool and have dinner at the table. Then the kids play along the grass, and the adults move to the couches. We always finish up with s’mores around the fire pit.”
The family decided recently to relocate to the east Valley, and have just put the home up for sale. Michele admits that it is truly hard to leave such a magnificent abode, but adds, “I feel so grateful to have been able to live here. We’ve loved this time.”
Discover 5 Heat-loving Greens for the Valley Summer Veggie Garden
And you thought it was too late…
Painter and Sculptor Charles Fine Says Growing Up Valley is a Major Influence in His Art
Indelible impressions.
Join the Valley Community






