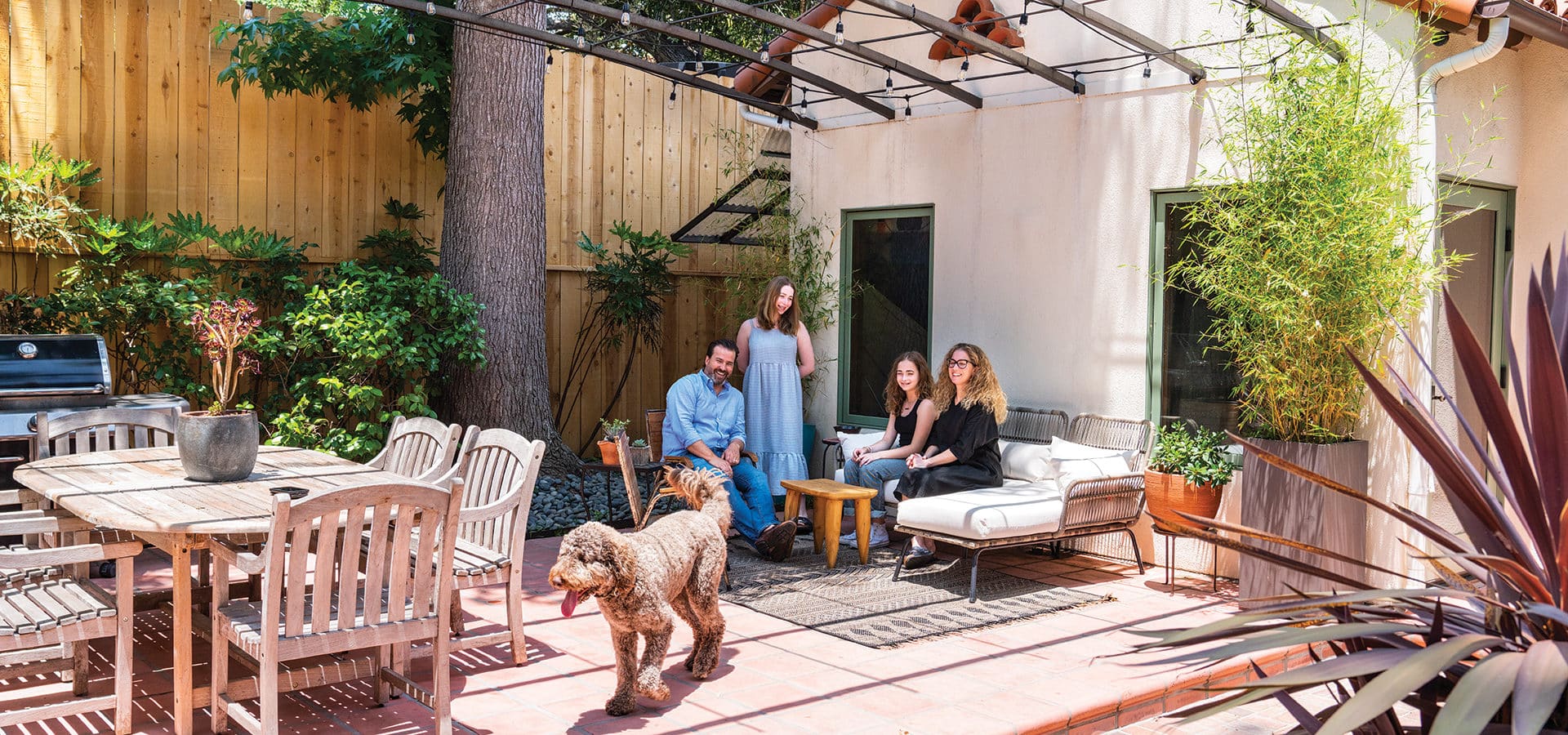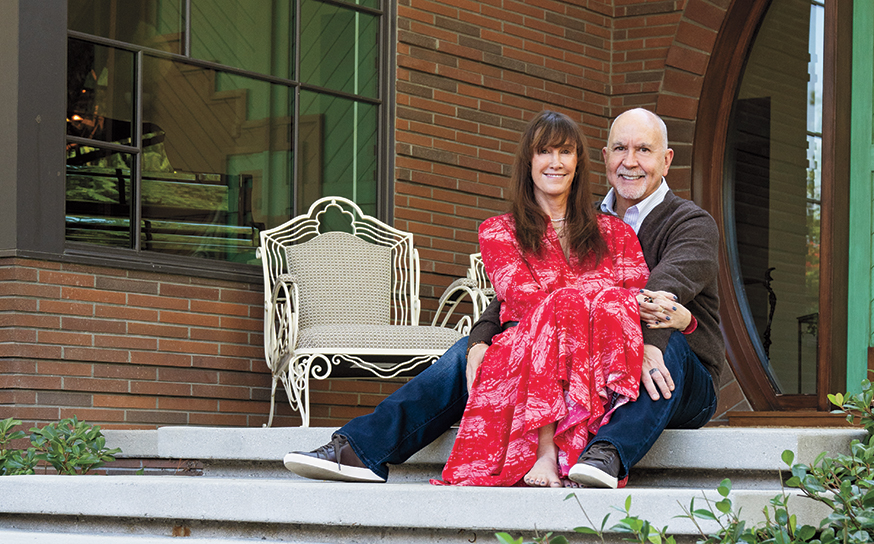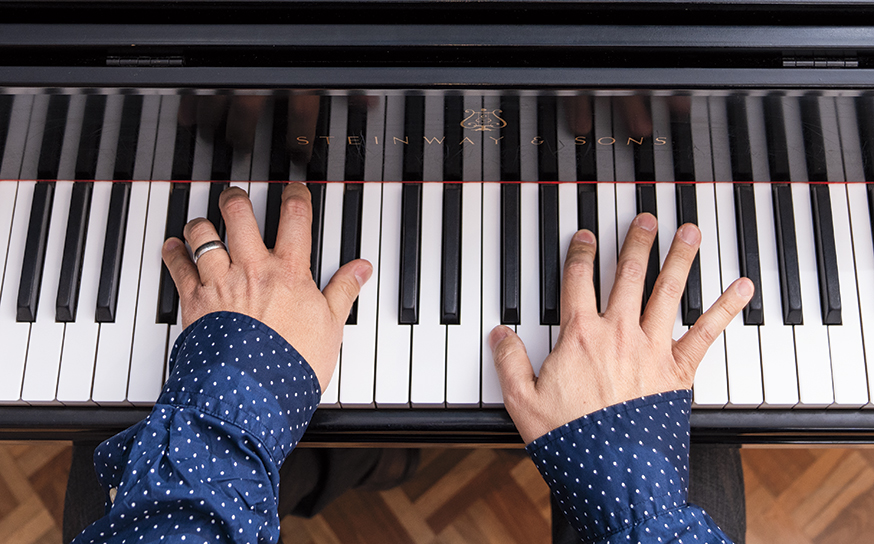Among the vast new Cape Cods and iconic California-style ranches, Kimberly and Eric Biddle’s quintessential Spanish home stands out in the sought-after Colfax Meadows neighborhood.
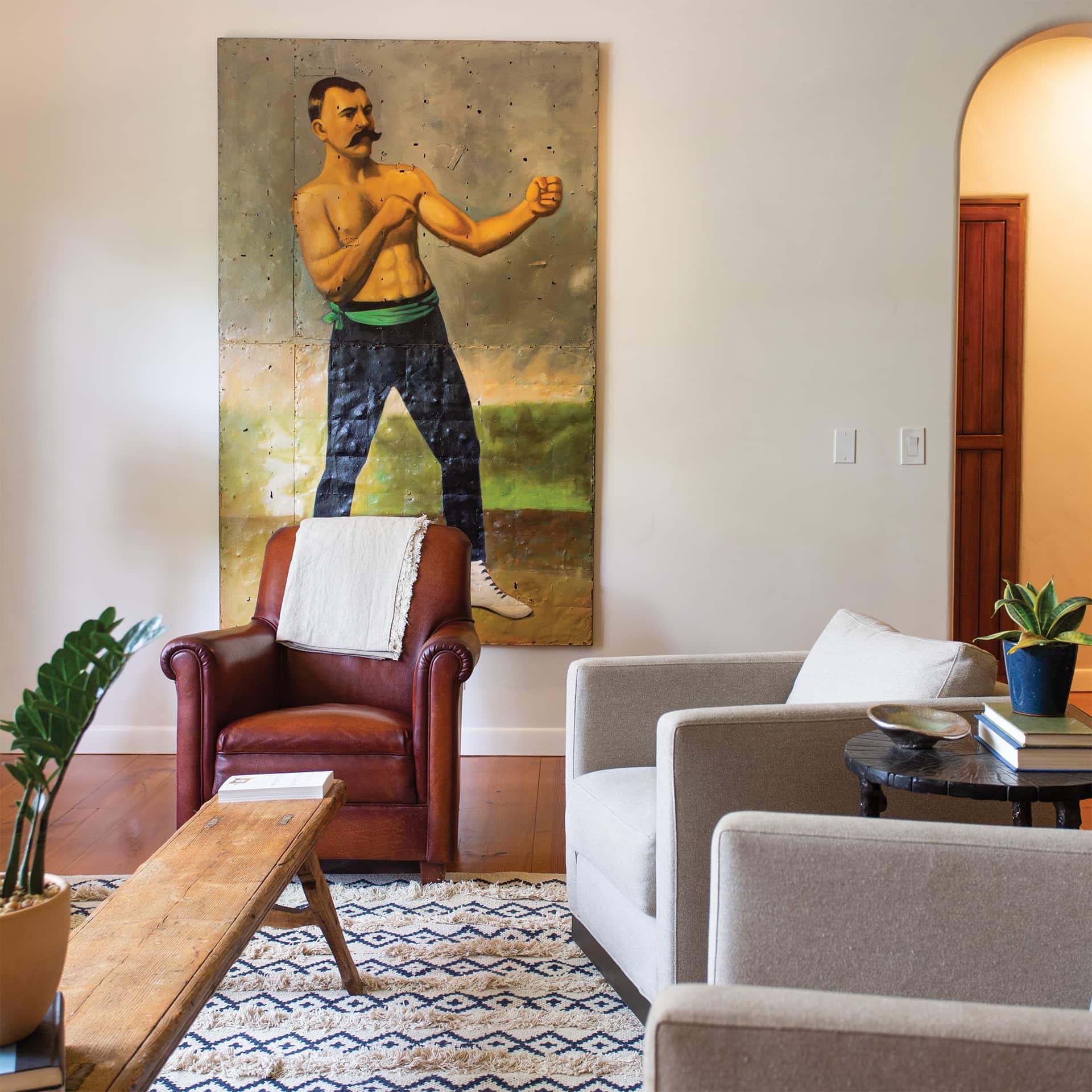
The focal point of the living room is a painting of a boxer on a piece of airplane metal. The flat-weave geometric rug was purchased on Etsy.
The nearly 6,000-square-foot, two-story property looks like a neighborhood original, with its red tile roof, thick, bougainvillea-covered stucco walls and century-old sycamore trees.
“I love how the house feels like it’s been here forever,” says Eric, an investment banker.
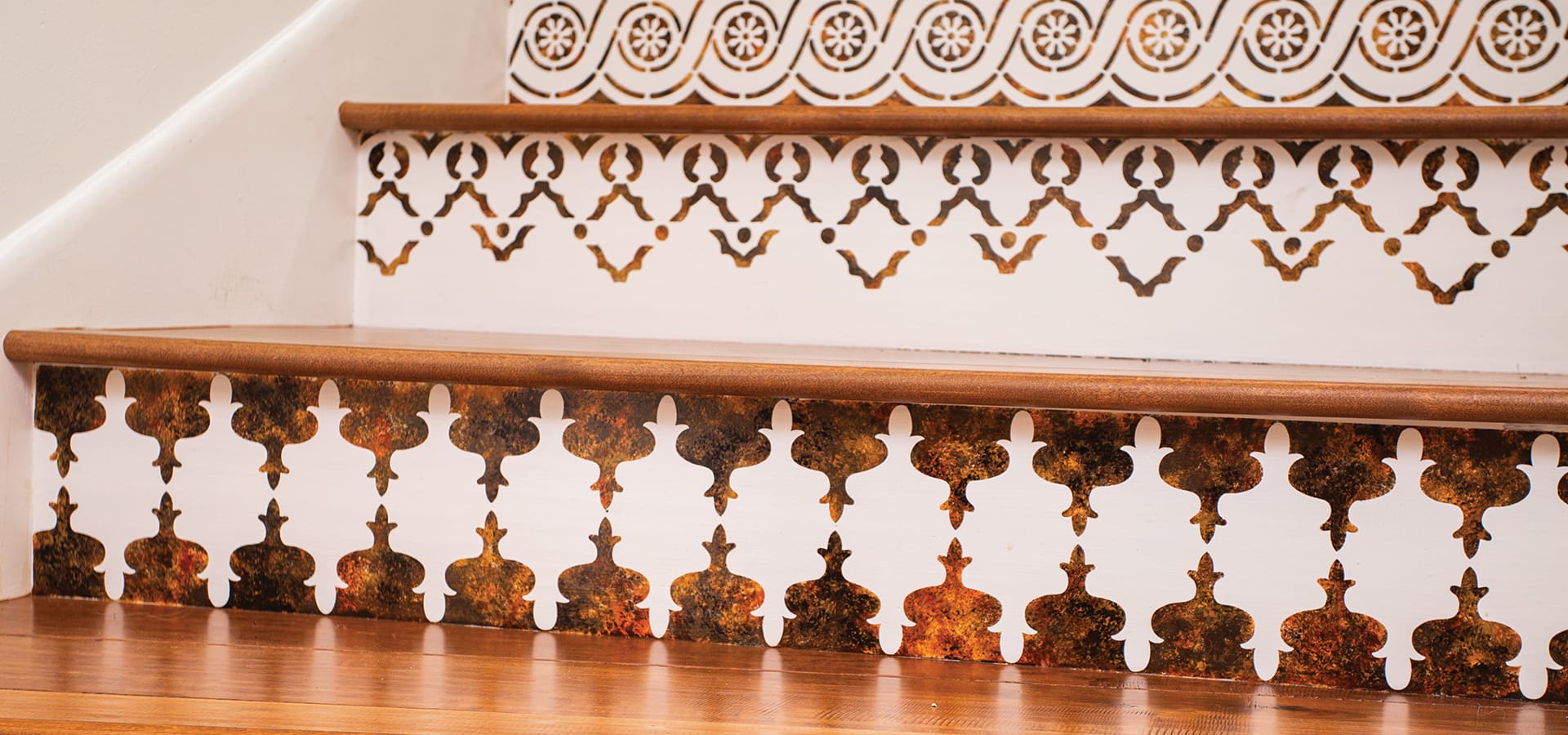
Above: Kimberly hired stencil artist Michael Sullivan to create the design at the base of each stair.
Surprisingly, it hasn’t. Boasting six bedrooms, seven baths, a home theater and detached pool house, the property was gutted and meticulously reinvented by the previous owner in 2000. It was among the first of dozens of teardown new-builds in Colfax Meadows, a north-of-the-Boulevard pocket coveted for its large flat lots, tree-lined streets and family vibe.
The couple discovered their new home by chance. Eric, who grew up in Sherman Oaks, and Kimberly, an Iowa transplant, were living on the Westside when in 2012, Eric took a job on Wall Street and they moved across the country. Along with twin daughters Lena and Zoe, now 14, the Biddles spent almost ten years remodeling a rustic farmhouse nearly 100 miles north of Manhattan in picturesque Litchfield, Connecticut.
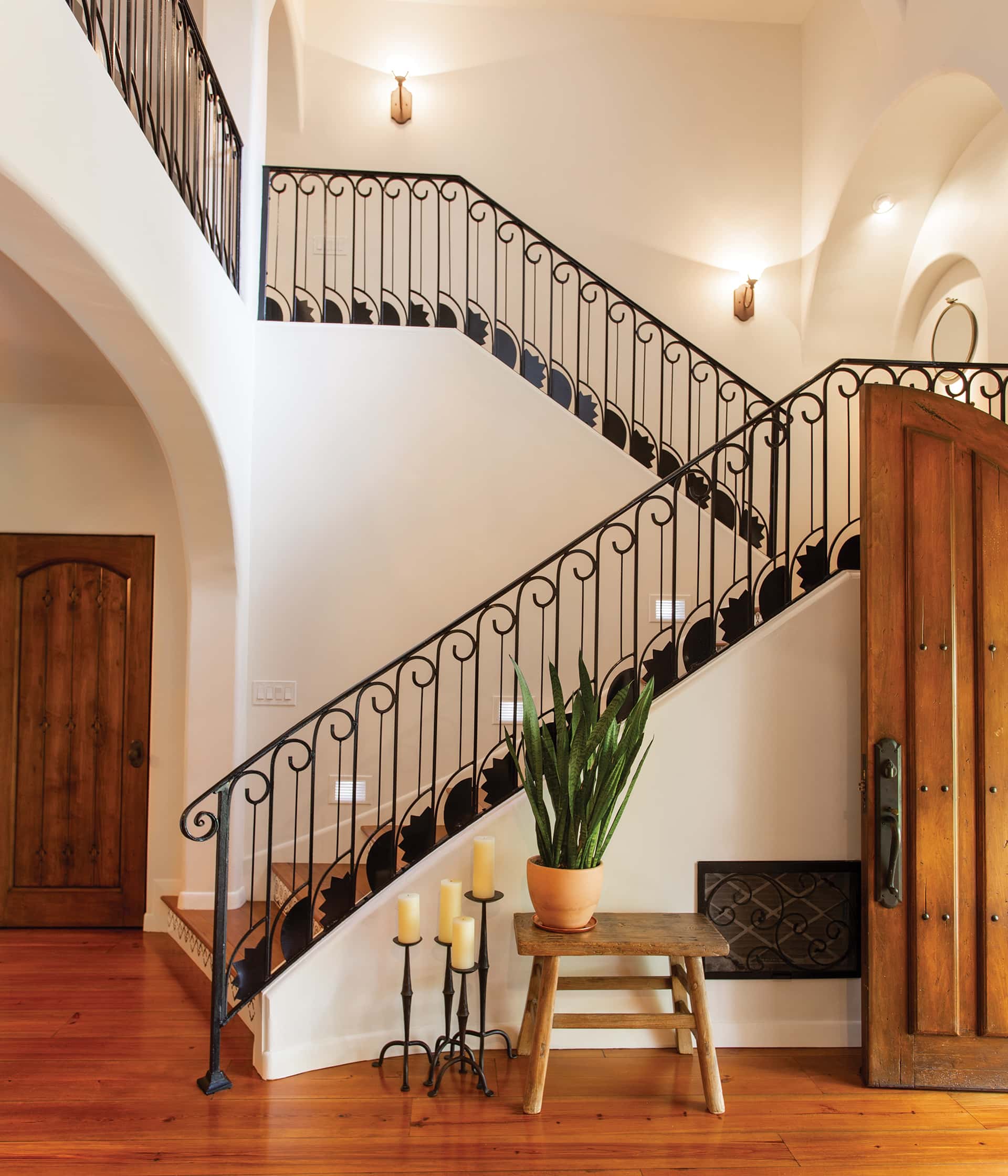
The striking staircase in the entry.
All the while, they hoped to move back to the West Coast eventually. Then an opportunity suddenly surfaced. The day they hung the last sheet of wallpaper in the Connecticut remodel, Eric was offered and accepted a company transfer to Los Angeles. The Biddles initially rented a house in Colfax Meadows and quickly fell in love with the neighborhood. While on a walk one Sunday, they stumbled upon the villa’s open house.
“It immediately felt cozy,” says Kimberly, a former attorney turned stay-at-home-mom. “It’s a warm, unfussy place.”
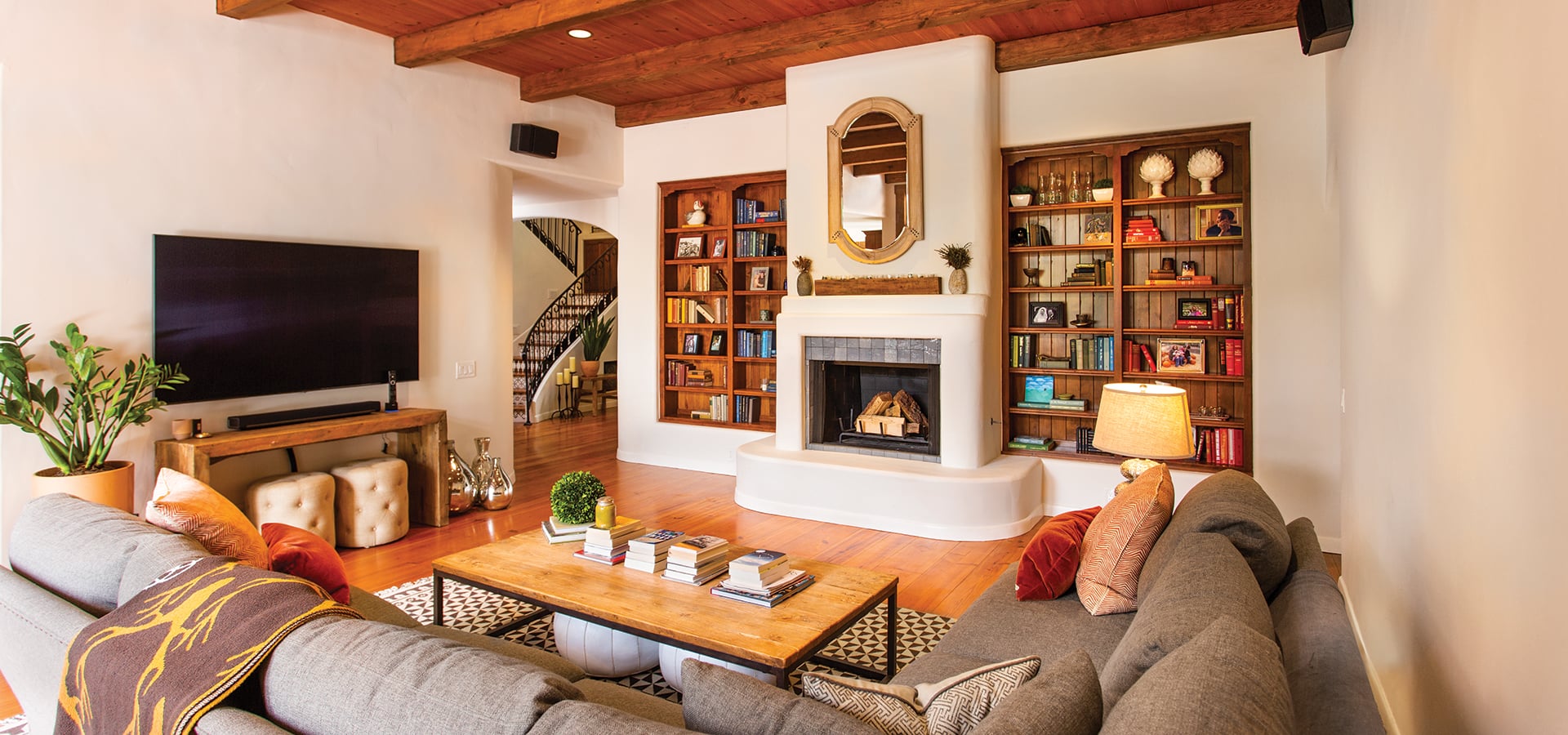
Inside, the open floor plan offers the same attention to quality and authentic detail as the exterior: dark beamed wood ceilings, arched windows and doorways, wrought iron accents, lots of built-in nooks and niches, and floors crafted of extra wide and long heart pine (made with the tree trunk) planks.
Updating the home was relatively simple. “Just a refresh, really,” says Kimberly. Kitchen tile counters and backsplashes were swapped for charcoal-colored honed Misty Jet granite, and the porcelain sinks were replaced with hammered copper models. The kitchen wood-burning fireplace, one of four in the house, was replastered. A modern pedestal marble dining table and chairs finish off the space.
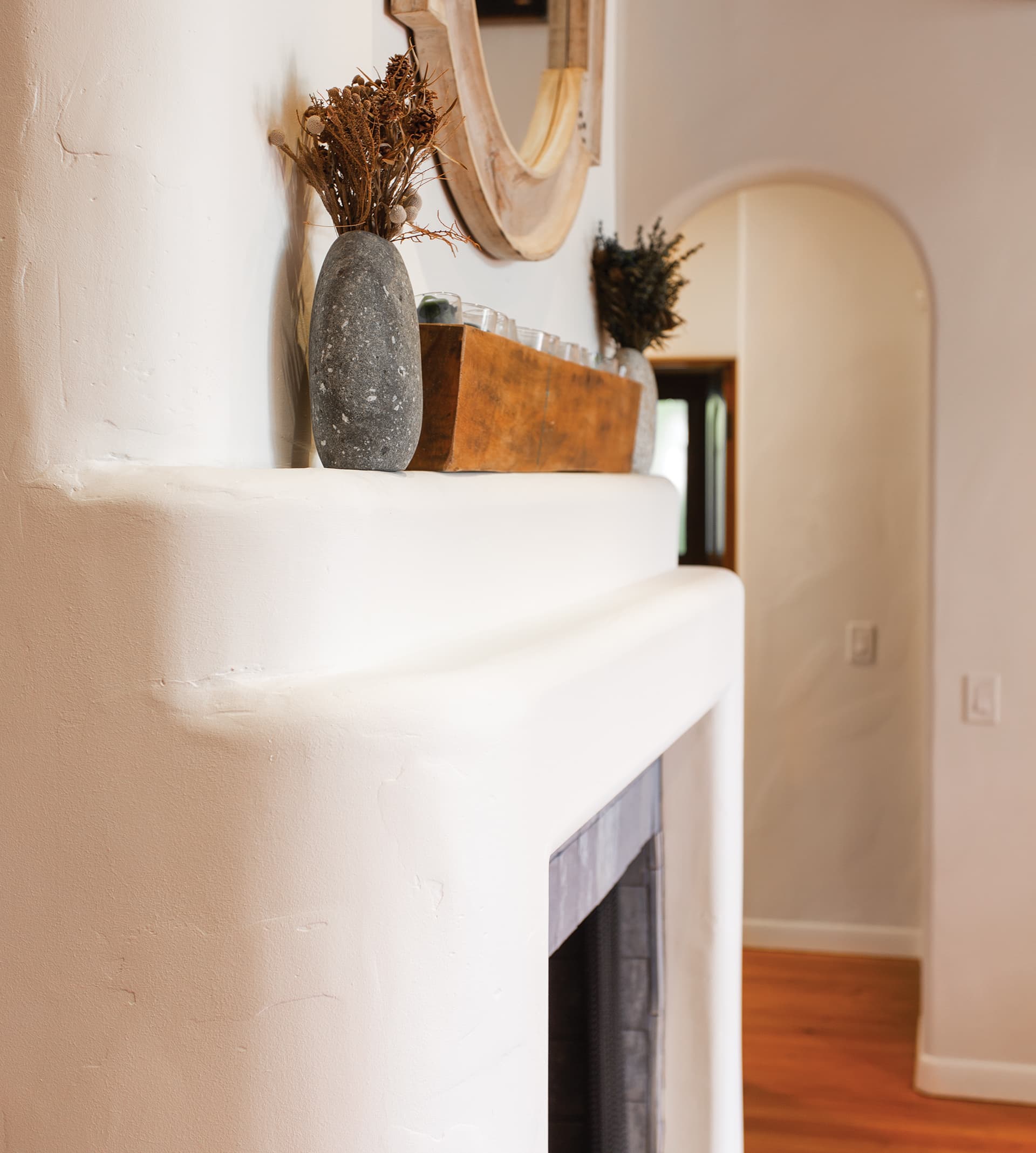
The theater needed a redo too. In addition to updating the technical equipment, seven tiered, reclining chairs were added. The other major interior undertaking was replacing the white carpeting that ran up the stairs and throughout the second floor with hardwood that matched the downstairs.
“With kids and two huge dogs, carpeting isn’t great,” says Kimberly.
Other than the dining set and a few area rugs, the furniture is all from their Connecticut farmhouse.
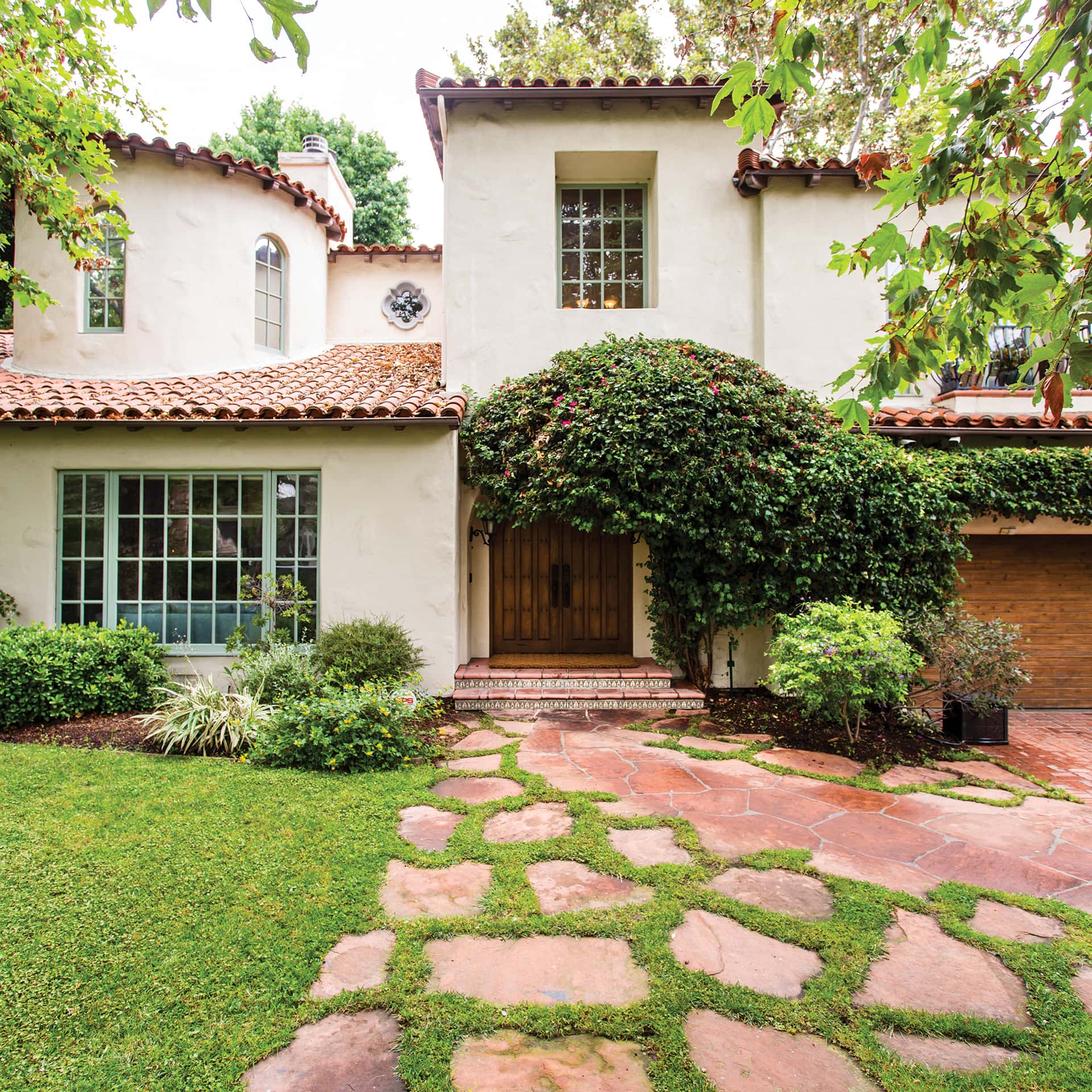
“We wanted a little California flavor in our big old farmhouse,” says Eric. “so we bought a lot of distressed wood and metal pieces. “There our stuff felt a little California and here it feels a little New England.”
Backyard revisions entailed removing the large flower beds full of roses that jutted into the lawn to make the area more functional for the girls and dogs. They also added avocado, nectarine, lemon and tangerines along the parameters.
“It’s so great being back,” says Kimberly, surveying the yard, “This is home.”
Join the Valley Community






