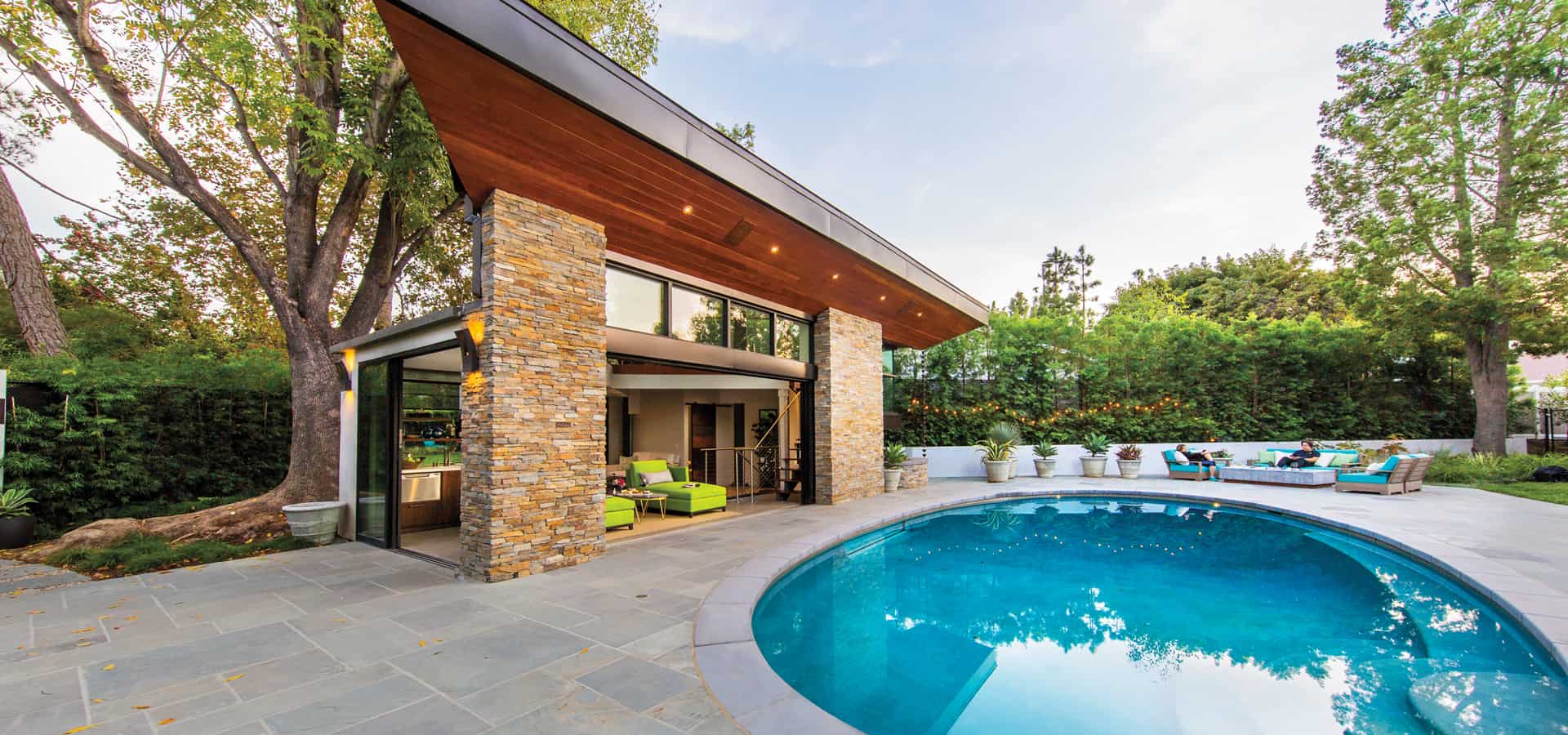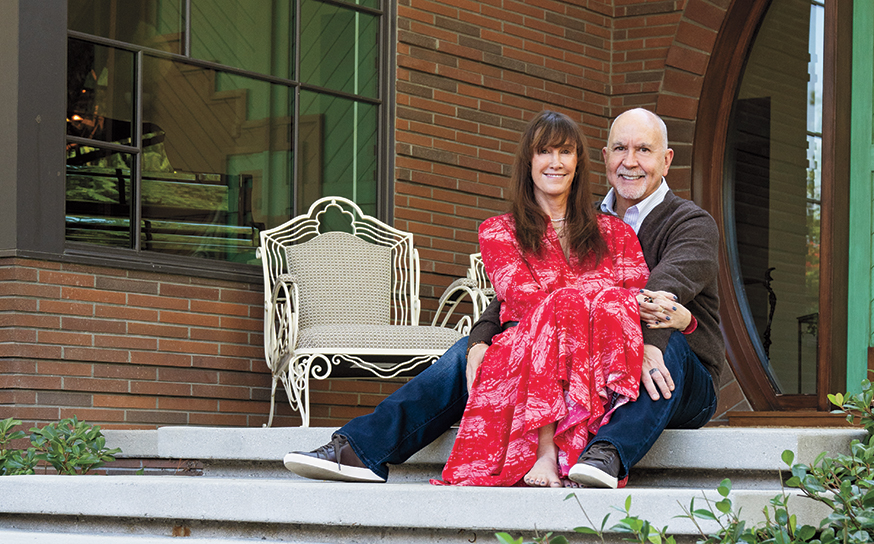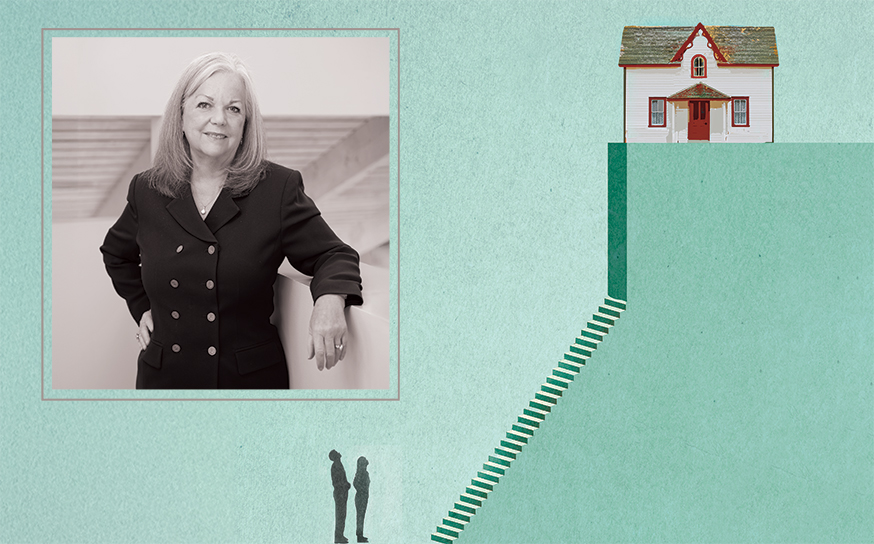Pool Party 2.0
An Encino couple reimagines the backyard of their traditional home with a contemporary pool pavilion.
-
CategoryHomes
-
Written bySusan Spillman
-
Photographed byShane O’Donnell
Like many couples whose children have grown and flown, Suzanne and Daniel Ferleger hadn’t used the swimming pool of their Encino ranch-style home in years.
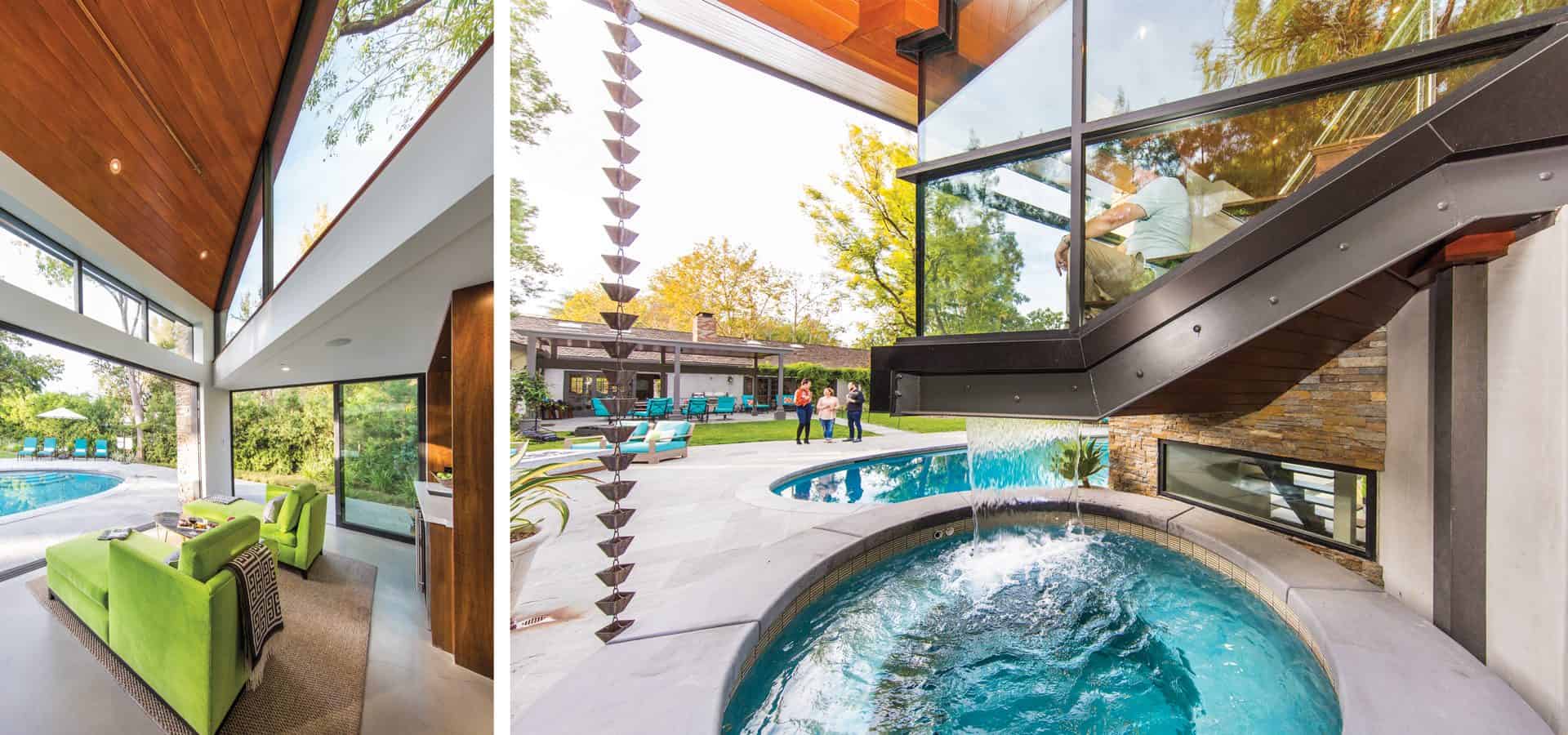
With their sons both now in their 20s, the pool and its themed, parklike setting, amid faux rock waterfalls and a tiny pool cottage, no longer held appeal.
“I never wanted to go in the pool because it was so dated and rundown,” Suzanne says.
That all changed last summer, thanks to the completion of a spectacular 1,000-square-foot contemporary pool pavilion, the centerpiece of a three-years-in-the-making backyard reset.
“It’s a whole different lease on the property,” explains Daniel. “The amount of time we spent out here last summer is more than the time spent out here over the last 10 years.”
“The opportunity to do something really different was a little too tempting.”
In a daring departure from the main home’s traditional 1950s architecture, the pool pavilion, enhanced by a landscape renovation, is distinctly contemporary. Its most striking feature is a dramatic butterfly roof, complemented by stacked stone, a large expanse of glass that welcomes natural light and dramatic, oversized Fleetwood doors that open wide.
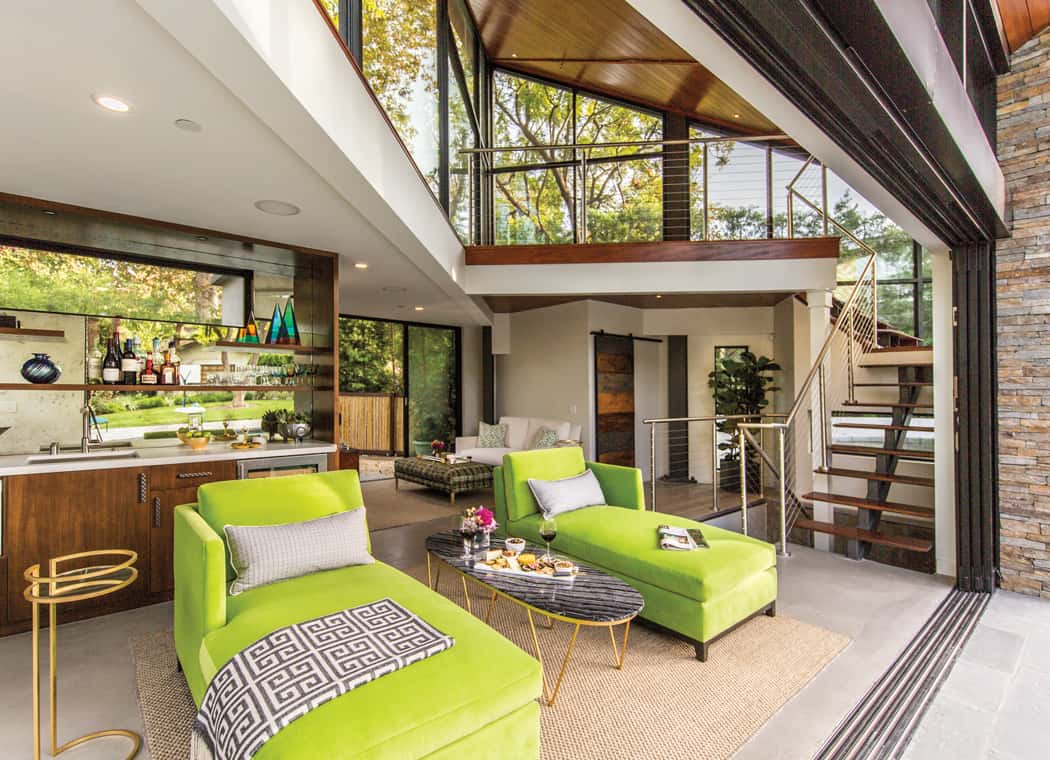
The structure’s main floor boasts all the necessary trappings for luxurious, casual entertaining—a 17-foot-high ceiling, a comfy seating area, full bar, flat screen TV and bathroom. An upstairs loft can accommodate overnight guests, while a basement is equipped as a home gym.
The pavilion’s interior is comprised of raw materials, including a Douglas fir tongue and groove ceiling, exposed steel beams and a concrete floor. An outdoor lounge area, furnished with green upholstered chairs, connects the pool and the pavilion.
The structure wasn’t exactly in the cards. Original plans called for a simple cottage-like pool house—in keeping with the style of the main residence. But a trip up the coast to celebrate Daniel’s retirement inspired a new direction. Suzanne and Daniel fell in love with the airy ambiance, sustainable materials and connection with nature of the wineries they visited, including the Stoller Family Estate, and Winderlea Vineyard and Winery in Willamette Valley, Oregon.
“The opportunity to do something really different was a little too tempting,” admits Suzanne.
A temptation for the couple; a challenge for the architect, Jon Brouse. “The old pool house was really dilapidated. Once it was removed, we were left with an unusual triangle piece of property that was buildable. The city’s setback requirements dictated the footprint, and the design grew organically from that,” shares Jon.
While zoning restrictions capped the main floor at 500 square feet, Jon suggested that by digging the foundation deeper, the Ferlegers could add a functional basement and another 400 square feet, which ultimately became the gym.
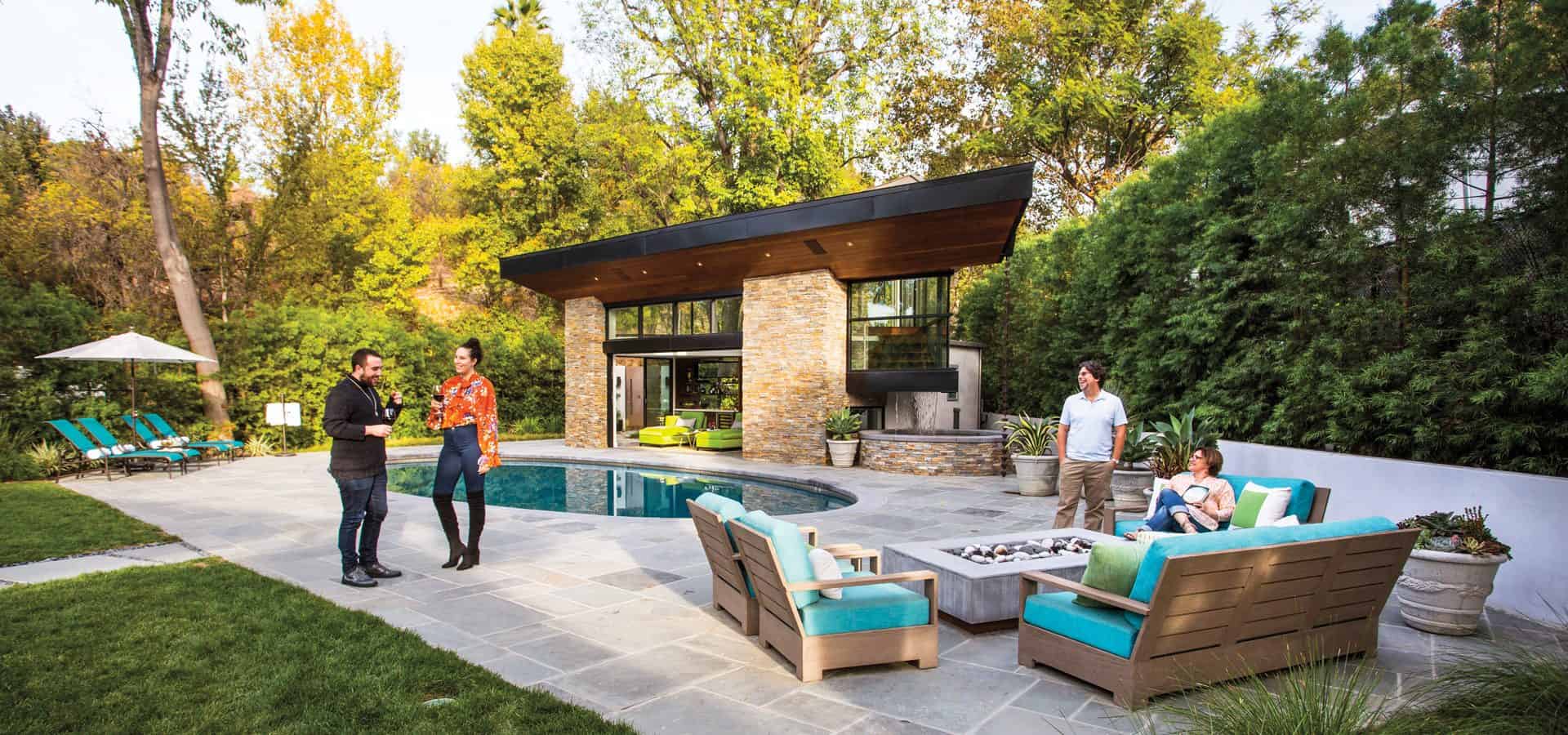
Jon added light and whimsy to the basement by incorporating a 7 foot by 2 ½ foot window that peers directly into the swimming pool. Other unique touches include a waterfall from the stair landing of the loft into the Jacuzzi beneath and a small Zen garden off the back of the pavilion, that’s encased by a fence made of bamboo cut from the property’s front yard.
Creating a contemporary retreat yards away from a traditional Encino ranch house may intimidate and even confound some, but not this team. “I always saw it more as sculpture,” explains Jon. “When you’re looking out back, you’re not looking at a structure, you’re looking at a sculpture. I intended from the get-go to provide a focal point that completes the backyard.”
The couple also opted to make some simple changes to ease the transition. Among them: removing the faux ‘70s rock from the front of the house and replacing it with the same stacked stone used in the pool and pavilion. The landscape was also reworked to more closely mimic that of the backyard.
Furnishing the unique shape of the pavilion’s ground floor to maximize seating and comfort was accomplished with custom pieces created by designer Latosha Lovell.
As it turns out, the empty nesters aren’t the only ones who have rediscovered the backyard and pool.
“Every weekend over the summer, our son and his girlfriend, who live in West Hollywood, were here first thing in the morning, parked on the lounges like it was a resort,” says Suzanne. “They’d turn on the music, have cocktails. We never used the yard that way before. It’s like having a getaway from home because it’s so different. Every time that I come out here, I feel that I’m away somewhere.”
Join the Valley Community






