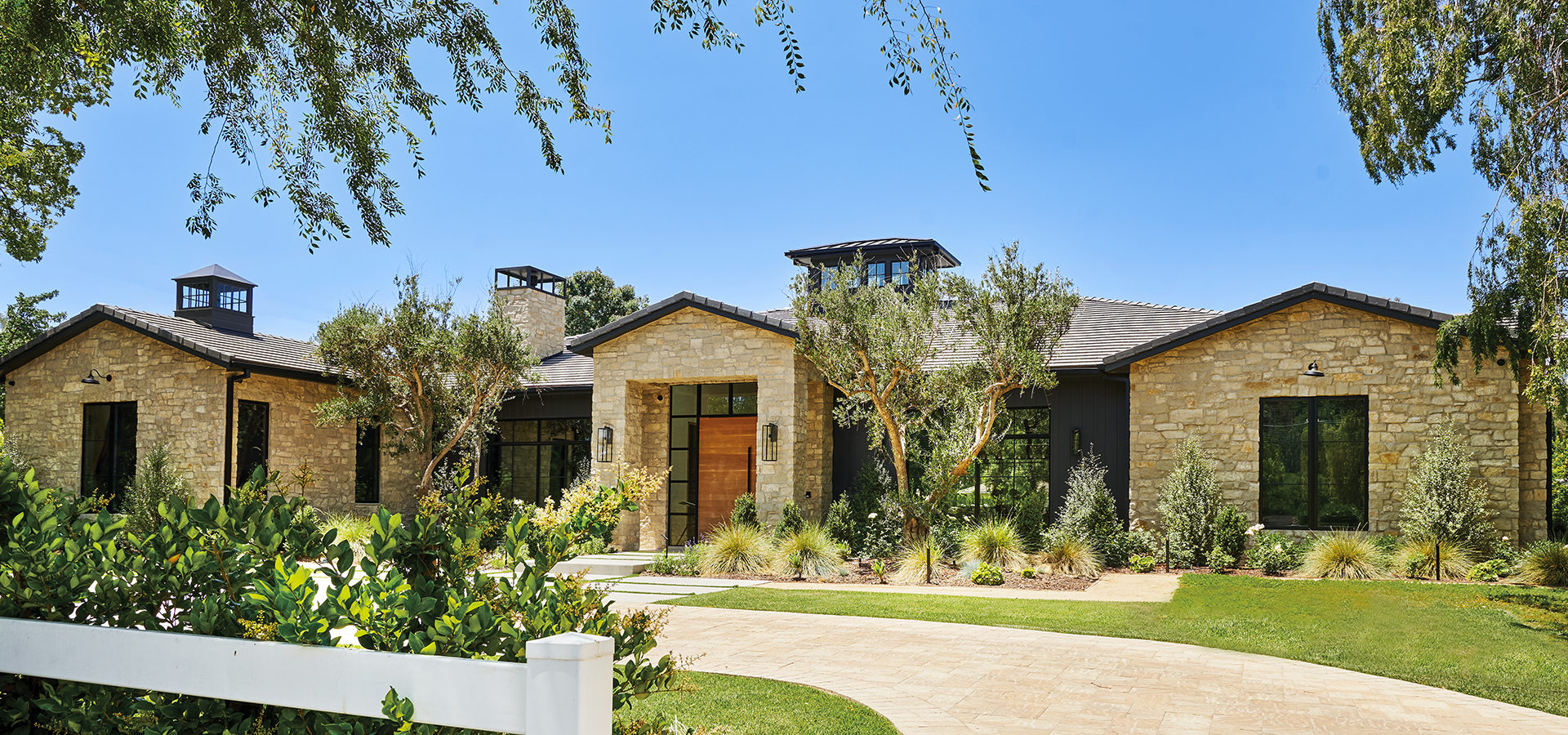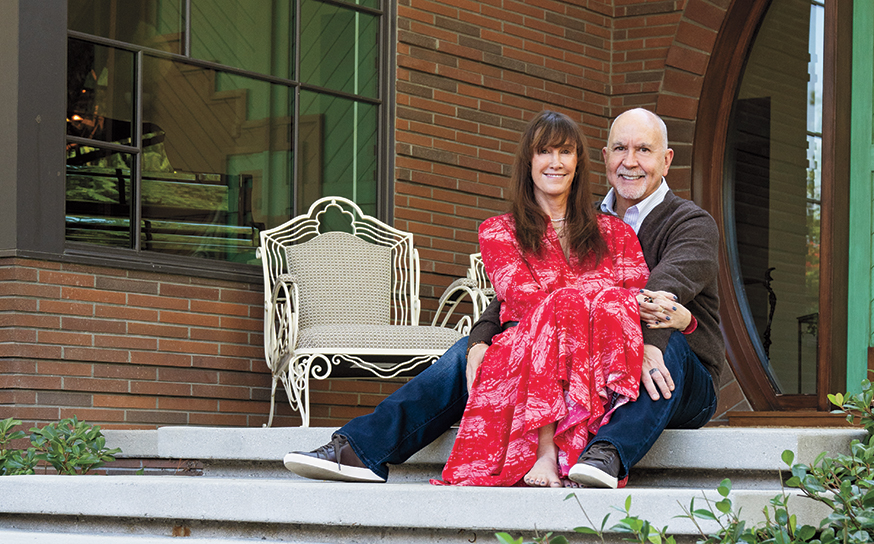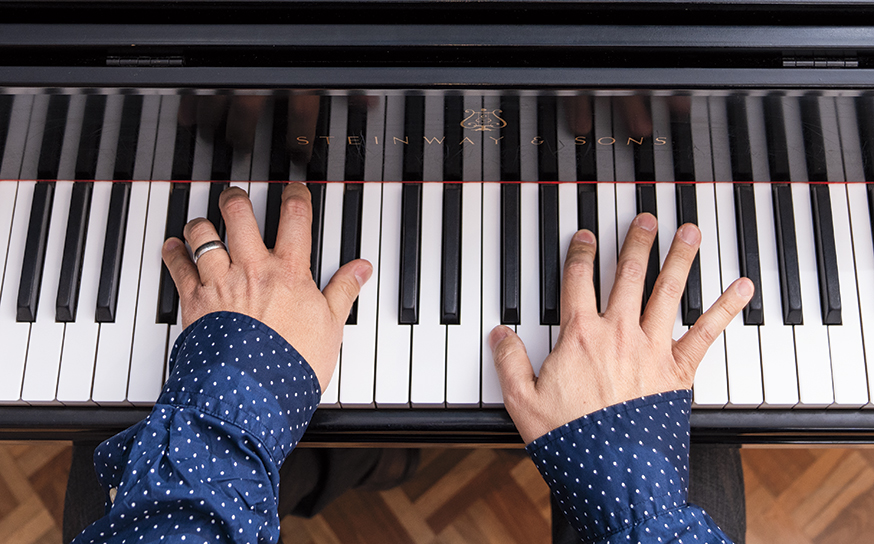Driving through the gates of Hidden Hills is like traveling back in time. The avenues are wide and quiet, horse trails abound, and street signs are topped with an illustrated cowboy on horseback. Amid such charm and tranquility, it is hard to believe how close you are to the 101 Freeway and the quick pace of LA life.
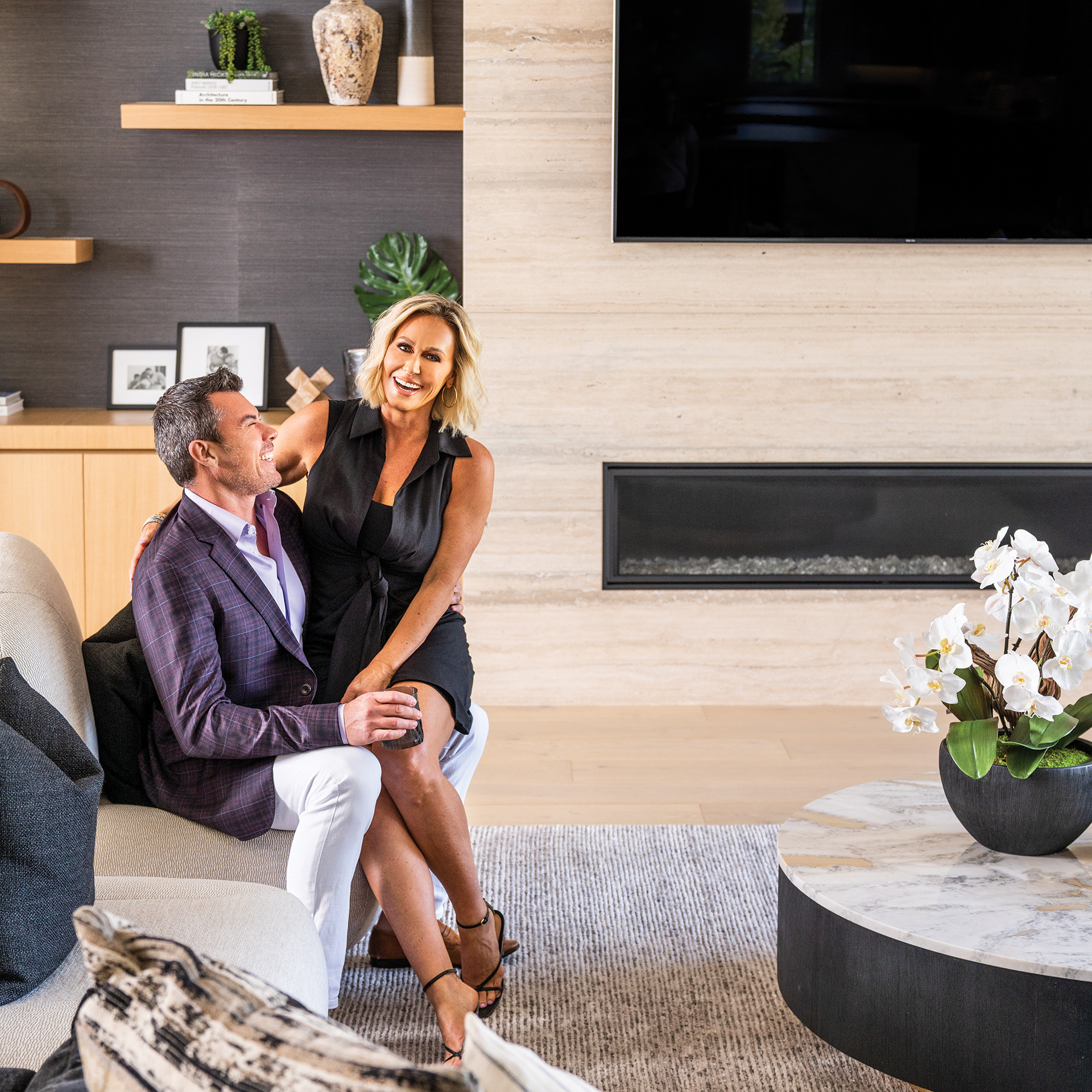
The cookie-cutter vibe of typical planned communities doesn’t exist here. Lots are generous in size (none is less than an acre), and the homes vary in style and size— from modest California ranch houses to sprawling celebrity compounds.
“We loved the openness of this house. The width of the hallways, the high ceilings, the natural light, the fact that it’s pretty much one story. And we loved that we could make it our own, choosing the fixtures and colors.”
All of this appealed to Shannon and Luciano Nuques. The couple was feeling the weight of the world mid-pandemic, and moving from Encino to Hidden Hills with their two children seemed like an antidote. After looking at a few properties, a 9,000-square-foot contemporary home that was mid-build captured their hearts.
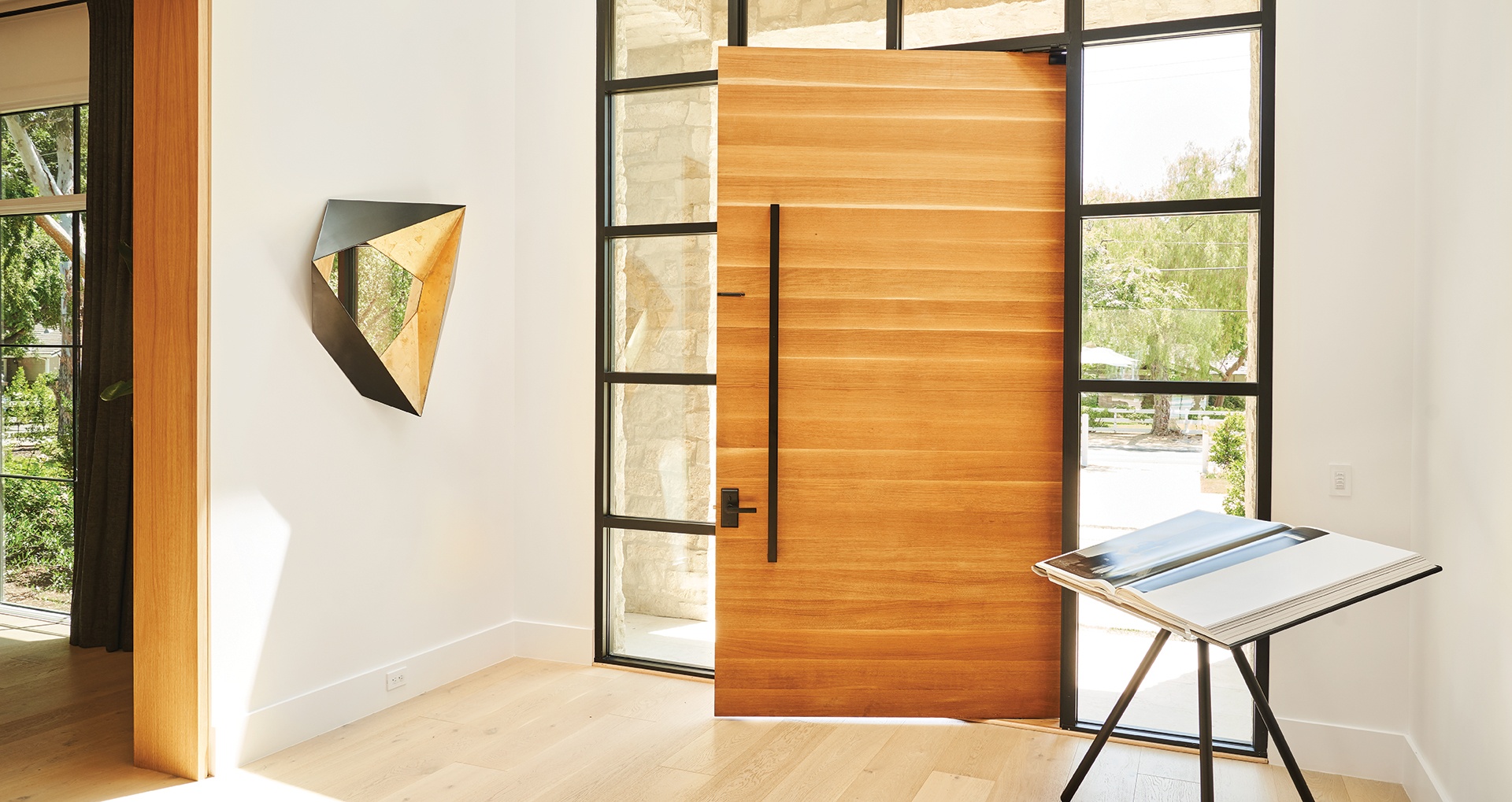
“We loved the openness of this house,” Shannon says of their first impressions. “The width of the hallways, the high ceilings, the natural light, the fact that it’s pretty much one story. And we loved that we could make it our own, choosing the fixtures and colors.”
They made an offer within an hour and soon took the reins on the remaining design work for the five-bedroom structure. With architectural designer Tracey Allison, they selected building materials for floors, walls and counters, and also made plans for abundant built-in shelving and cabinetry.
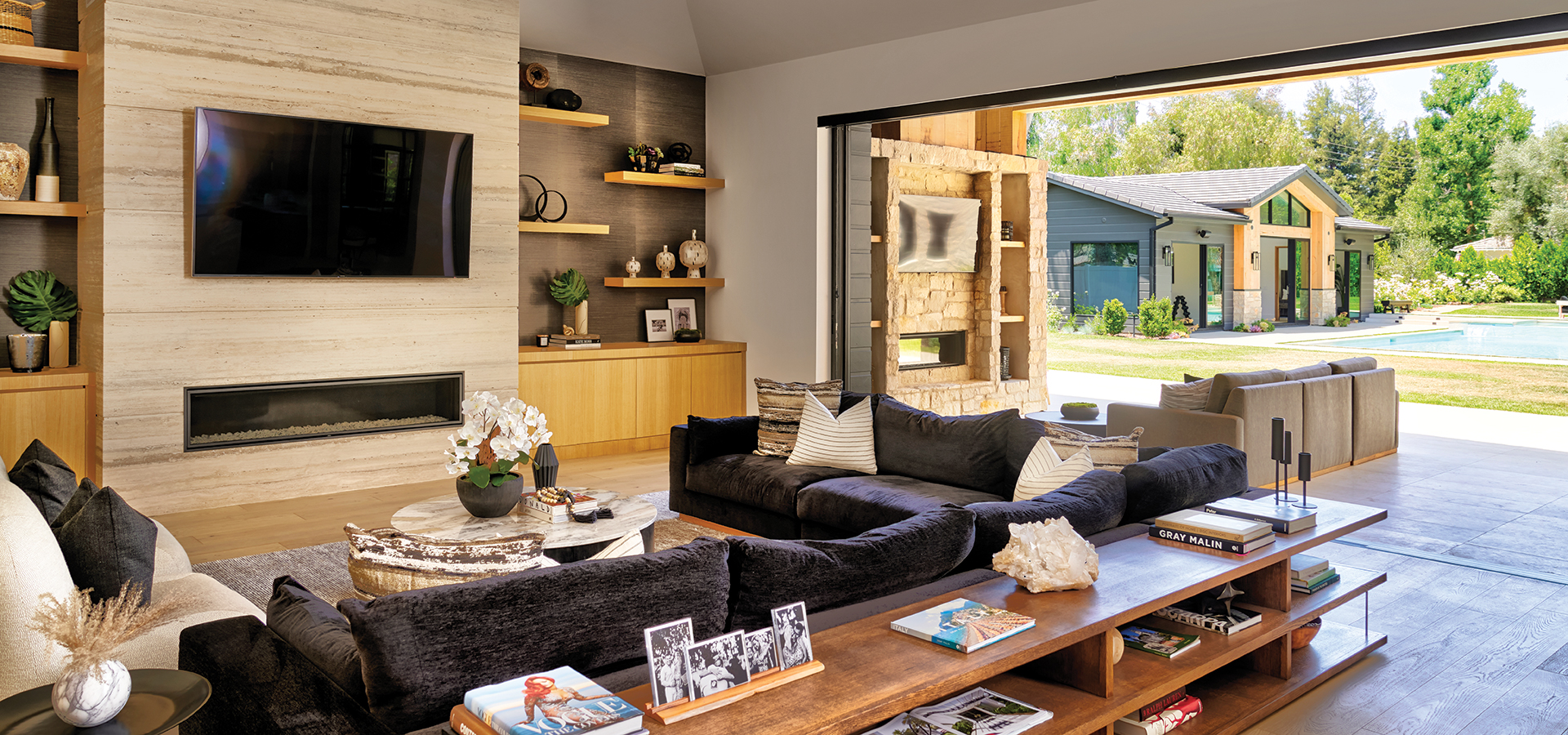
Above: The family room was designed to maximize the view. “We chose swivel chairs and a low slung L-shaped sofa so you see the backyard,” shares Shannon. The wall with the TV is faced with travertine.
•••
For decor and furnishings, they worked with interior designer Krystle Crail of Project K Design Studio. The palette is modern but “not cold,” says Shannon, who favors shades of gray and black but there is also plenty of cream, keying off the white oak floors throughout the house. Furnishings are sleek yet comfortable, many of them custom-made.
“We wanted that feeling you get when you walk into a luxury hotel,” Shannon says. “Things are interesting, styled and sexy, and the lighting is great.”
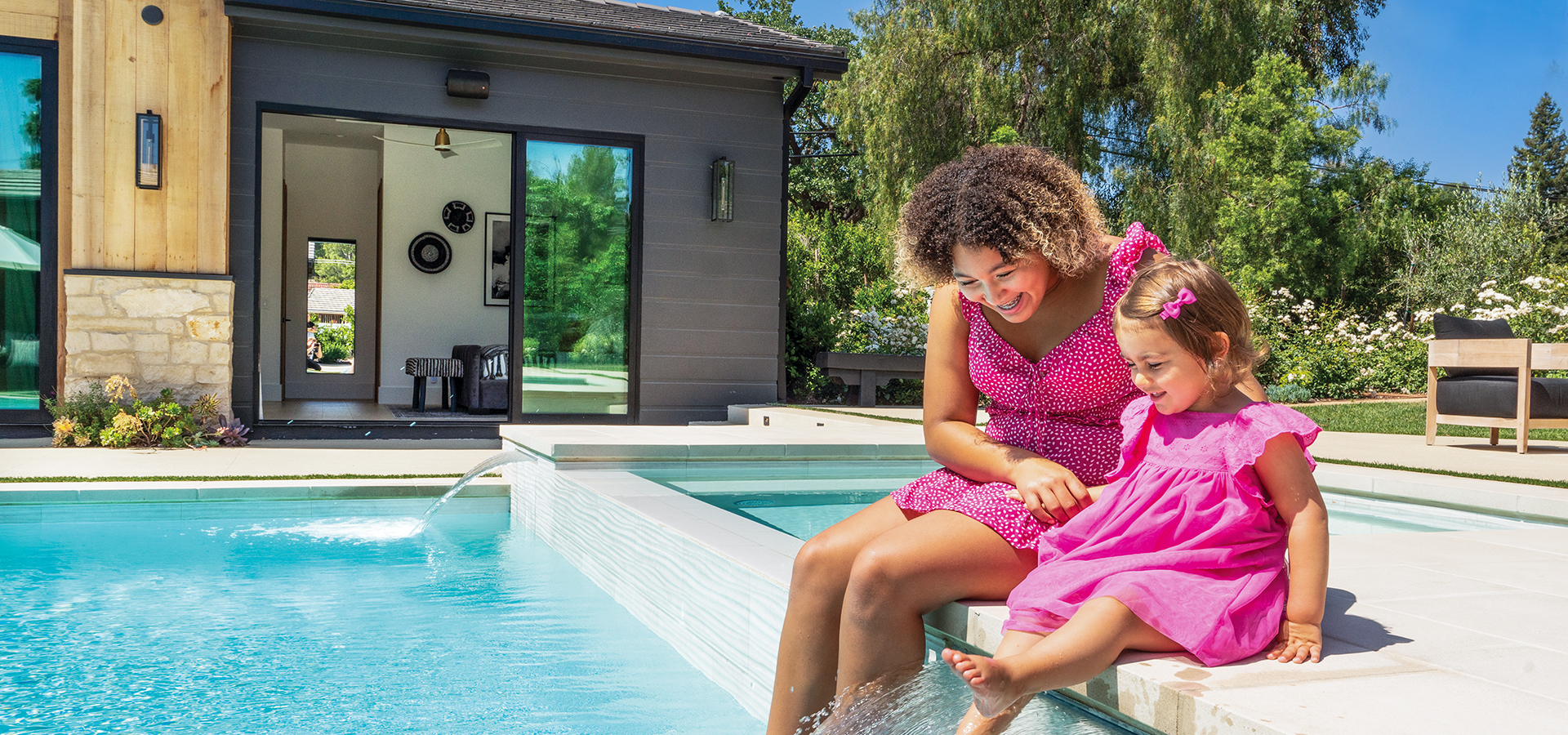
Within seconds of walking through their custom wood entry door, it is evident that goal was achieved.
To the right of the entry is a formal dining room with travertine walls and a striking custom glass table for 10, flanked by custom curved, brushed brass and black wood chairs. A modern chandelier with crystal-shaped bulbs adds a sense of organic softness. An adjacent, black-counter bar is accessible from two sides, and nearby is a walk-in wine room with bottles curated by Woodland Hills Wine Company.
“It really makes a statement,” Luciano says of the wine room. “You can walk in, take a look around, pick your bottle. We love it.”
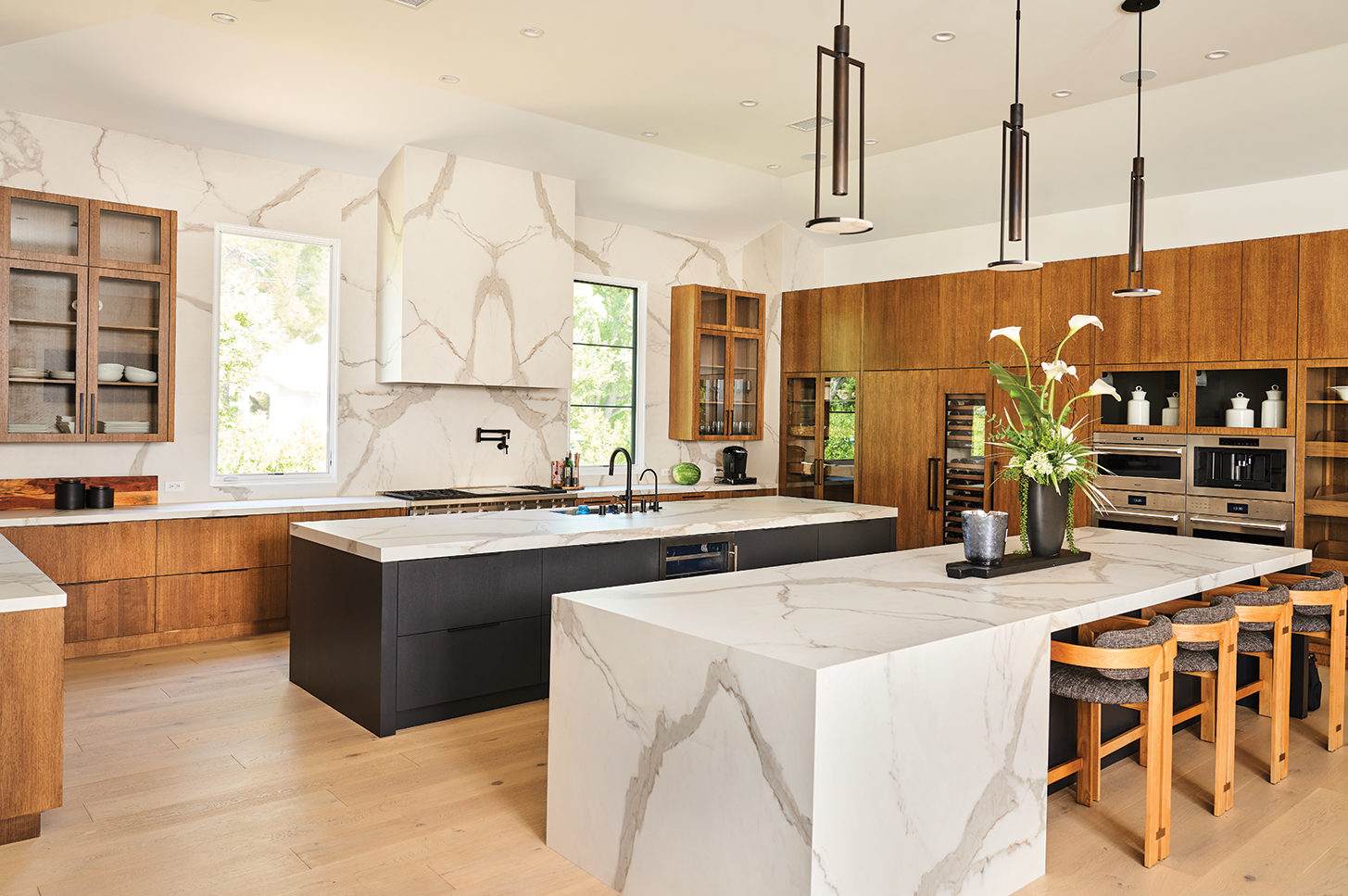
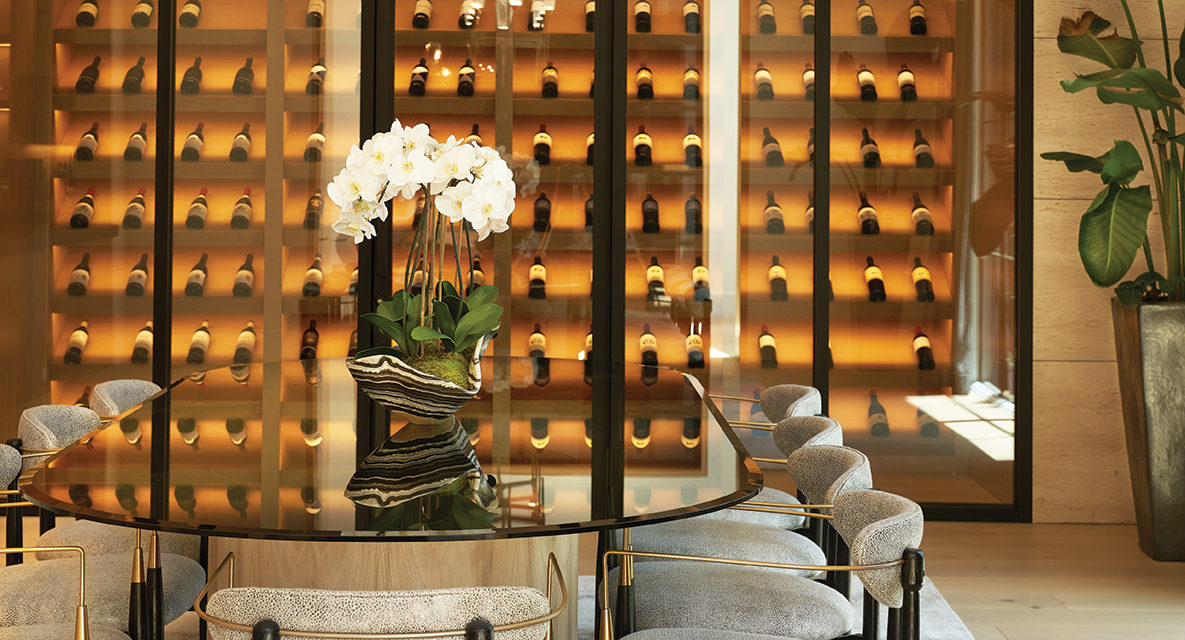
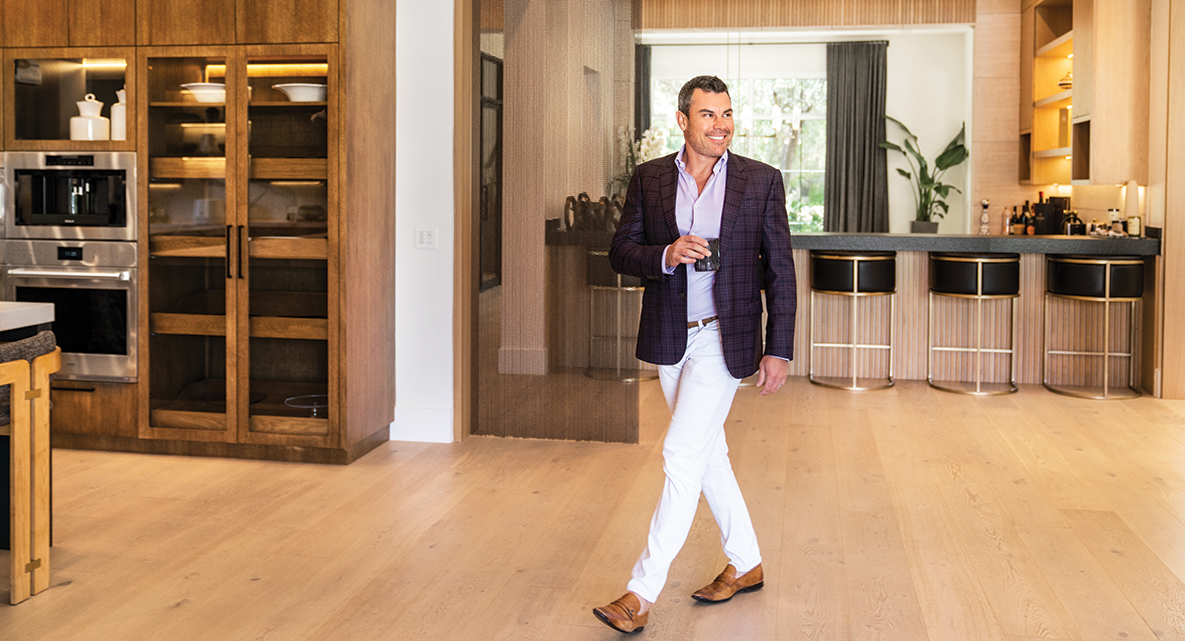
Above: Luciano, a former chef, says his wish list for the kitchen was simple. “I’m a minimalist when it comes to a kitchen. My only requests were for a nice stove and a barbecue,” he notes. The light-filled space is enhanced with porcelain on countertops and backsplash.
•••
On the opposite side of the entry is the couple’s office, complete with a smoky bulbed chandelier, a custom marble desk and a cheeky pop-art portrait of Marilyn Monroe by the German contemporary painter Michael Moebius. This room was originally to be a formal sitting room, but the couple knew it’d get much more use as a collaboration space, as they both work at home. Last fall they launched a bamboo casual clothing line for children, GracynSky (gracynsky.com), and now they’re deep in the process of growing the company’s reach. Dark gray shelving and ceiling-height cabinets provide space for every item to be concealed. “That’s the way I like it!” quips Shannon.
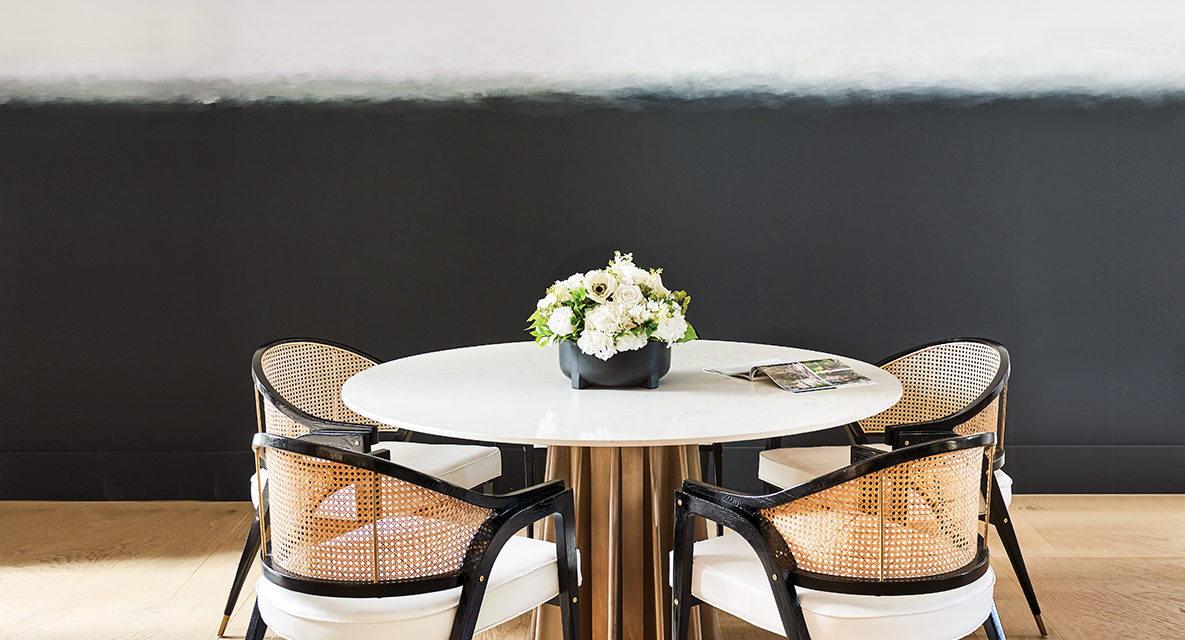
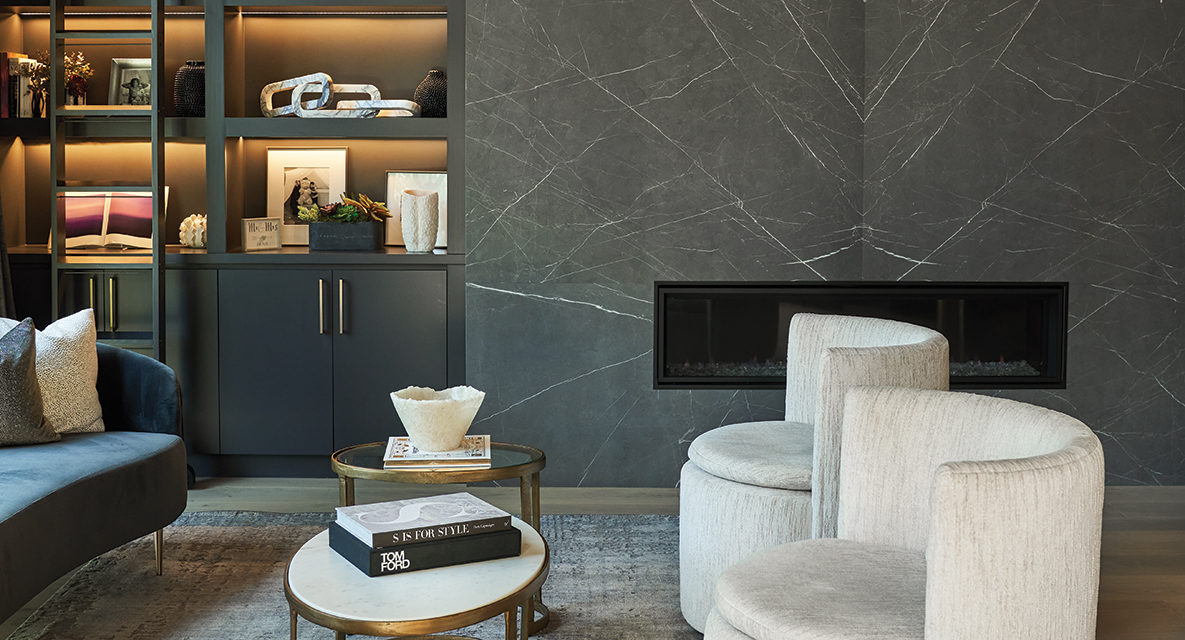
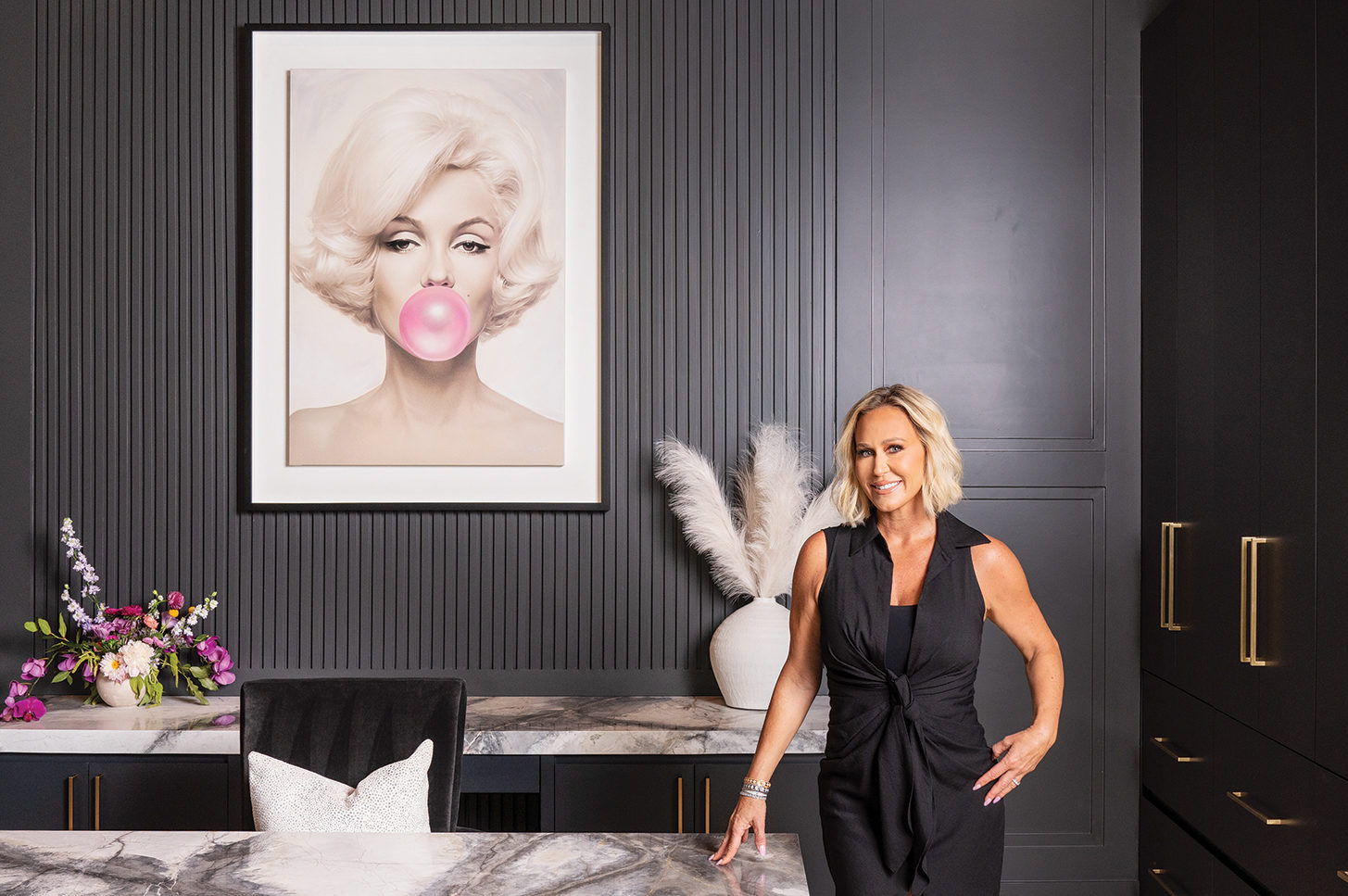
Above: Shannon in the office that the couple shares. “With the office and throughout the house, I wanted a masculine yet soft vibe. Decorating it was easy as Shannon and I have similar tastes,” says Luciano. A gradient wall mural by artist Simeon James adds drama to the kitchen dining nook; the seating area in the office.
Custom paintings by local architectural abstractionist artist Simeon James grace opposing center walls of the entry hall. Walk past them and you’re in the family’s favorite area: an open-concept living room, kitchen and breakfast nook. Luciano, a former chef, is often at the stove, which is set behind the first of two 15-feet-long, porcelain-topped islands.
“This space is great for entertaining,” Shannon says. “Nothing feels closed off, so there’s a flow to it.”
Off the kitchen, a walk-in pantry and a staircase lead to “the apartment.” This cozy space, with a bedroom and living room, is refuge for Shannon’s 13-year-old daughter, London. The teen has taken full creative control, collaging her walls, hanging up her favorite hats and purses and selecting artwork. When she’s not hanging here with friends, she’s likely in the downstairs movie theater. Theater visitors are greeted by a portrait of Audrey Hepburn, also by Michael Moebius. Multiple plush modular sofas adorn the space.
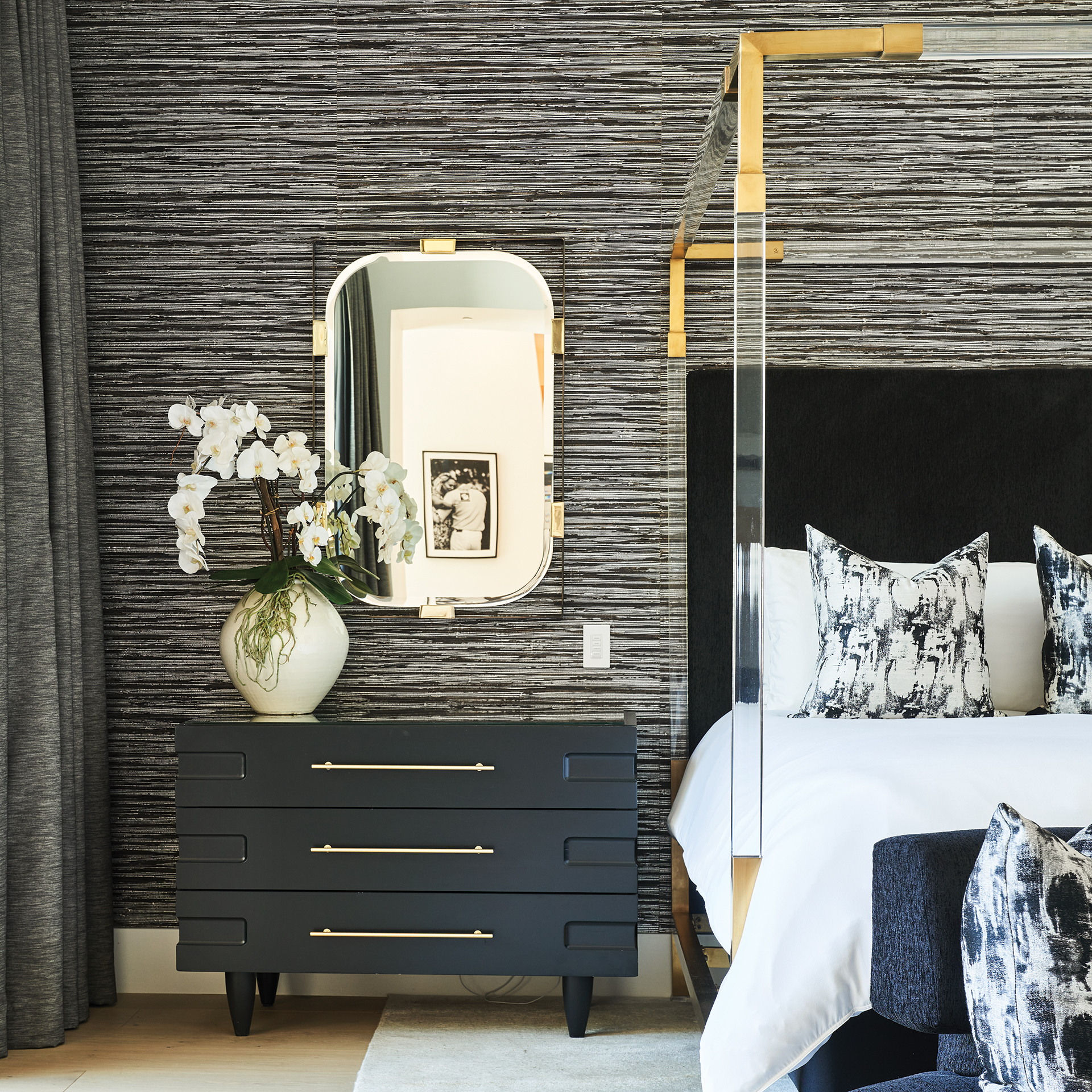
The couple’s bedroom echoes the hues in the rest of the house: charcoal gray, ivory and matte black.
Across the open living area on the main floor is a hallway leading to Shannon and Luciano’s primary suite. A Lucite and brass poster bed is the focal point, its black headboard contrasting with the silvery grass cloth-covered accent wall behind it. In the palatial walk-in closet are lighted shelving, two playful starburst chandeliers and myriad cabinets.
Back in the hallway, 60-by-40-inch portraits of the couple’s toddler, Sienna, and teen London adorn the wall. The black-and-white images match the home’s palette while delivering a sense of playfulness that’s continued in Sienna’s wing. Her playroom is energetic, with shelves full of books and toys and an abstract mural with positive affirmations. Vibrant works of art by fashion illustrator Donald Robertson are on display. He’s a longtime friend of the family and a collaborator on GracynSky. Sienna’s bedroom, just next door, is done in calming, neutral tones.
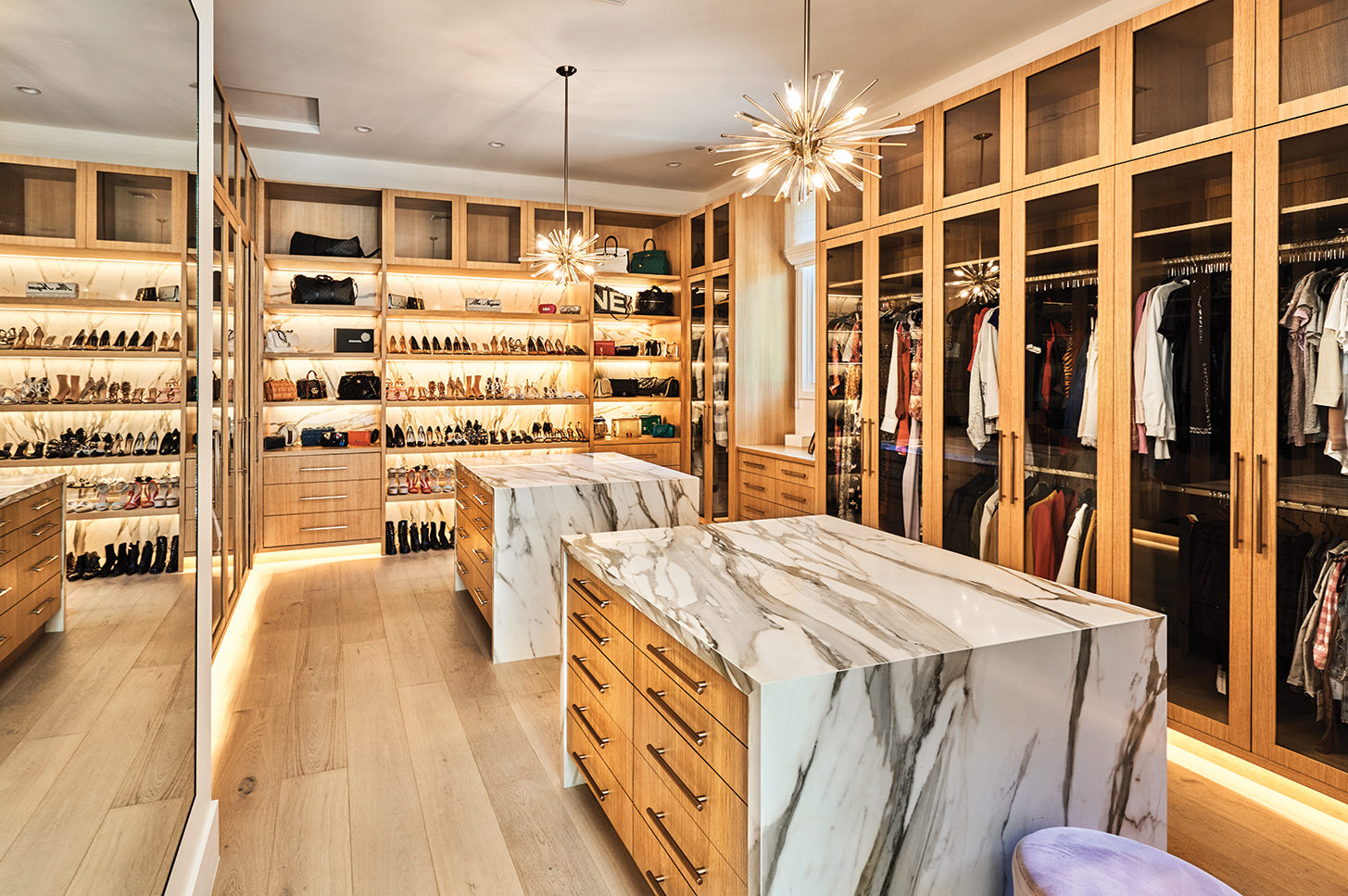
The adjoining closet with his and hers center islands.
There’s more play and entertaining space in the backyard. A partially enclosed patio, pool, home gym, guest house (residence of Shannon’s mother), cabana, rose garden and play structure are also on the property.
Shannon and Luciano muse that the only thing they don’t have (yet) is chickens.
“But even that, Hidden Hills has given us,” Shannon says, pointing to the yard next door. “We are blessed with amazing neighbors who have chickens the girls play with, and a basket of toys for Sienna. It has been incredible. We just love this community.”
Join the Valley Community






