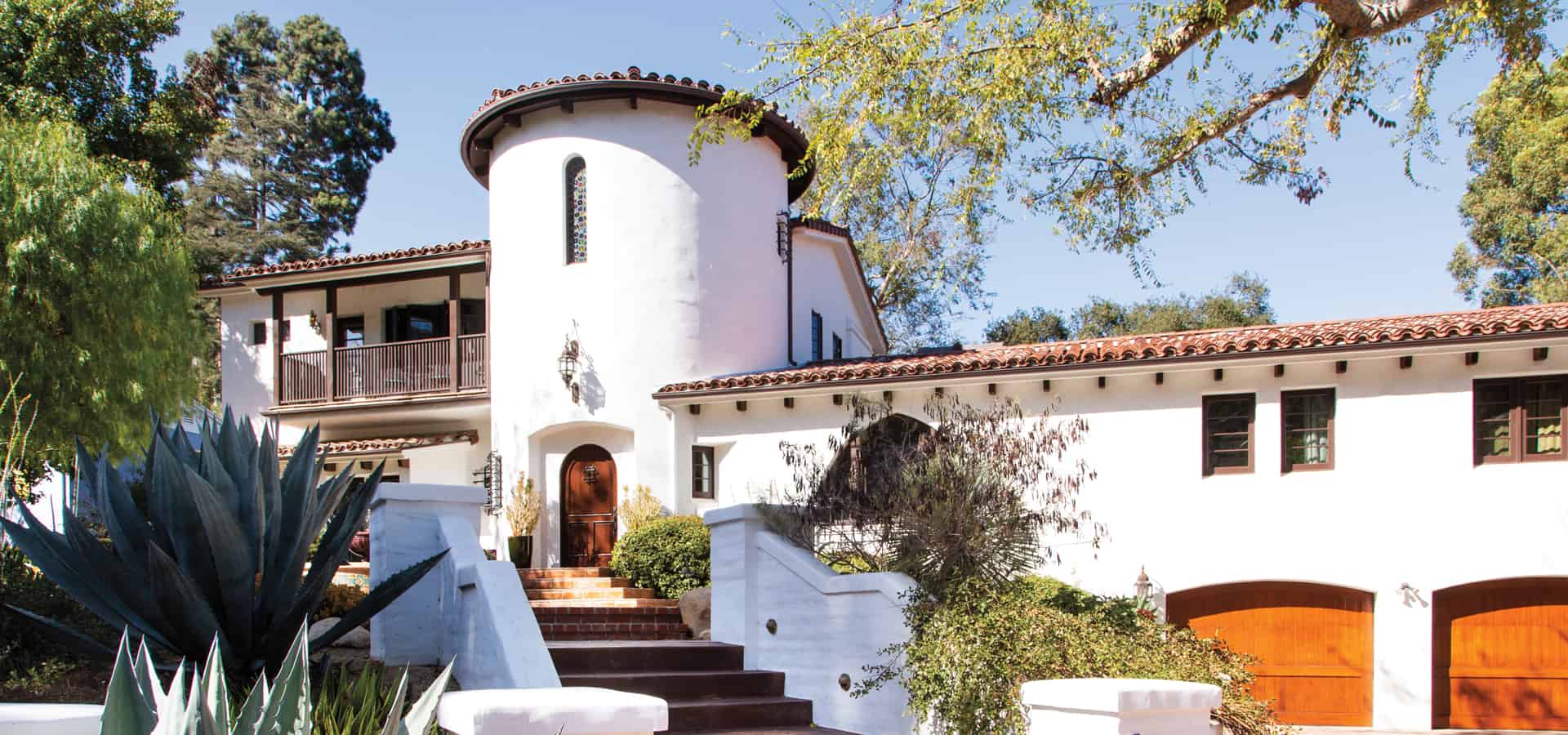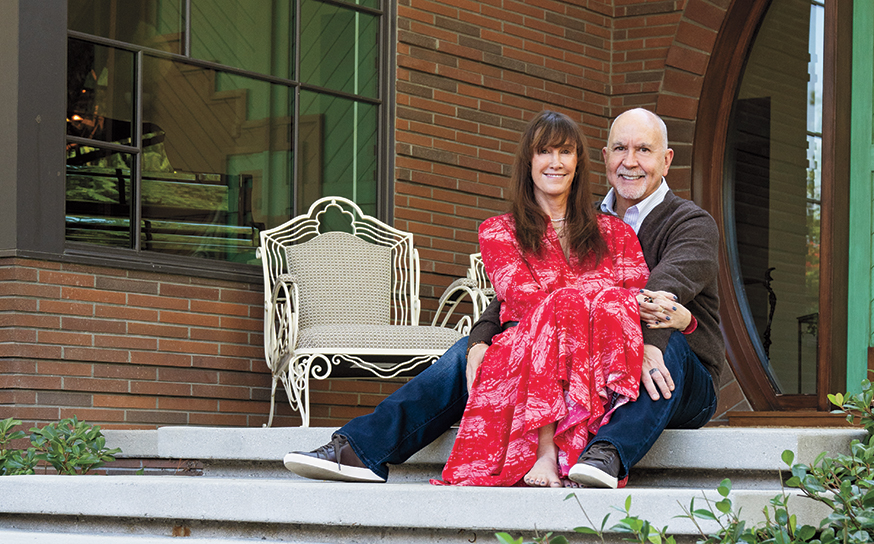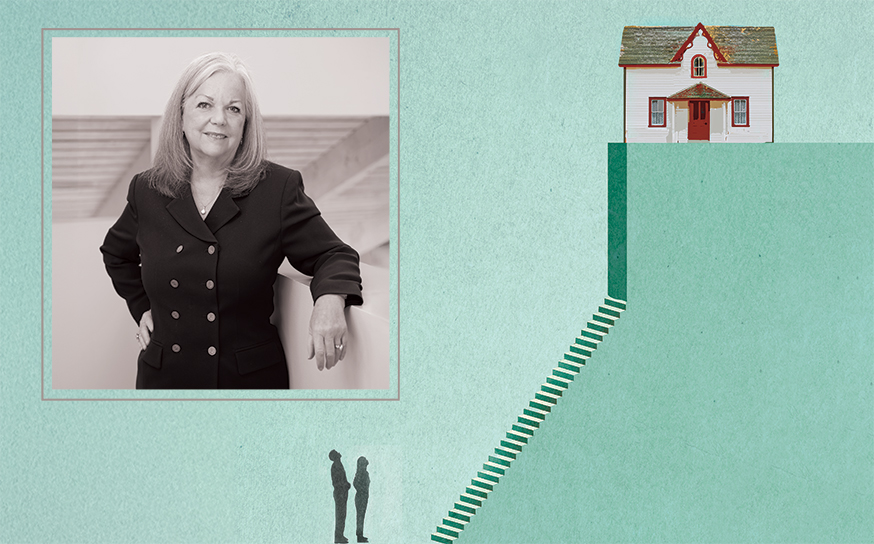Step inside Jill and Scott Stephens’ Stunning Spanish Colonial Revival in Studio City.
It’s a work of art.
-
CategoryHomes
-
Written byLinda Grasso
-
Photographed byShane O’Donnell
When Scott and Jill Stephens got married 28 years ago, they lived in a Spanish-style apartment complex in Hermosa Beach. “We loved all the arched doorways and tiles,” Jill shares. It was before Scott, a producer (True Detective, Deadwood), had broken into the business. “We didn’t have a lot of money, and it wasn’t anything grand, but we just loved the vibe. It was so charming.”
They ultimately moved to Studio City and were perfectly happy in their digs until 2009. Jill spotted a rundown, ranch-style house just south of the Boulevard. “I had always gone down that street on the way to a hiking trail and thought, ‘This is my dream street.’ It was just so pretty and the homes are spread out. One day I passed a 1940s home that was overgrown with weeds. I thought, ‘This is it.’”
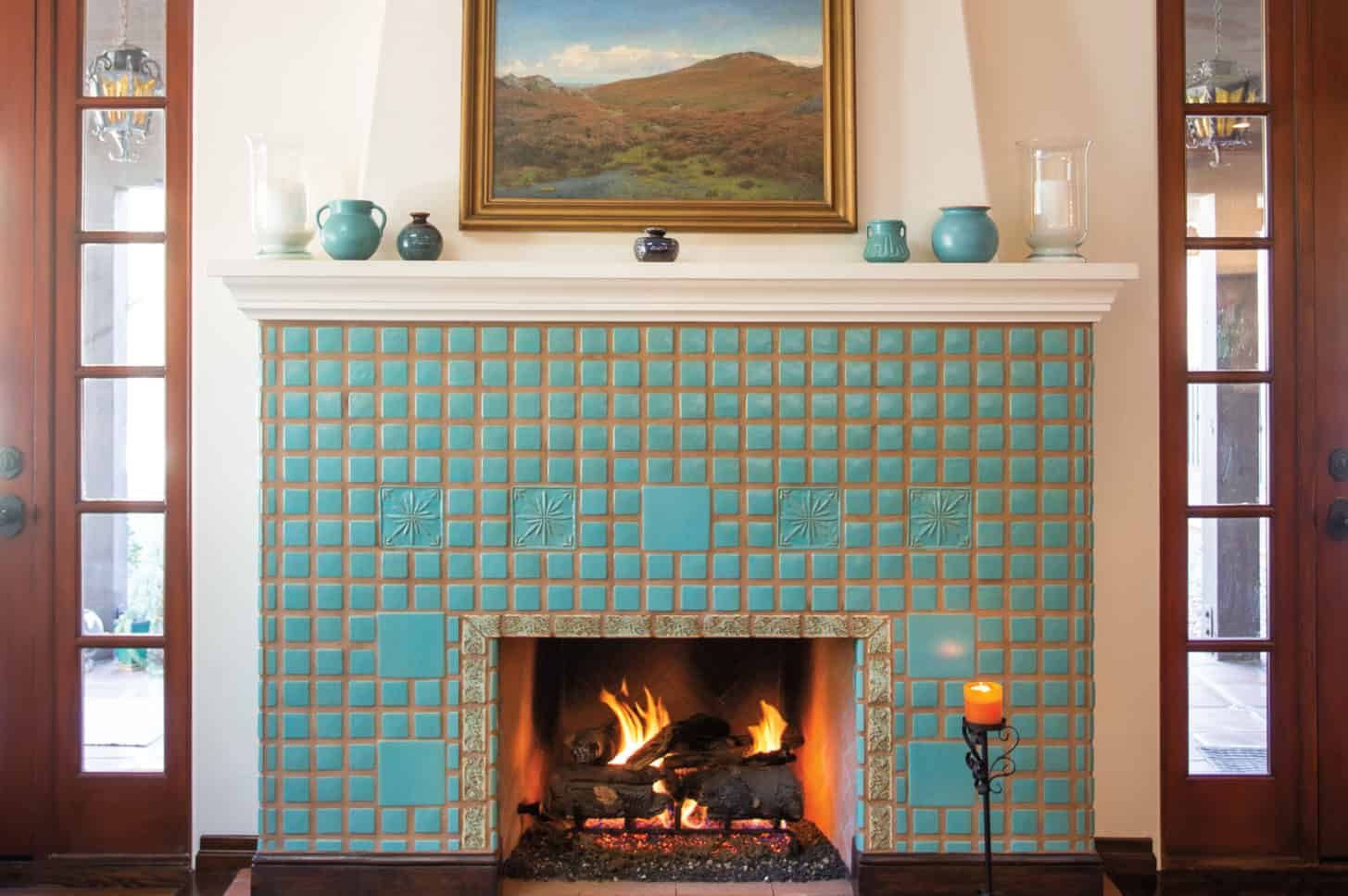
The family room with its bright aqua-tiled fireplace
Scott hired a friend of his, Emmy award-winning production designer Richard Toyon (Silicon Valley). “Richard is an architect who had done a few houses before he started working in entertainment, so I knew it was something he could do. We both are big fans of the work of George Washington Smith and Wallace Neff,” says Scott. “And that was what we were going for with the property.”
Richard brought over a couple of books on the two architects and planning quickly got underway to build a Spanish Colonial Revival-style home. “We basically pinpointed what we wanted from those books,” Jill explains. “From the very beginning, the one thing I knew I wanted was a turret.”
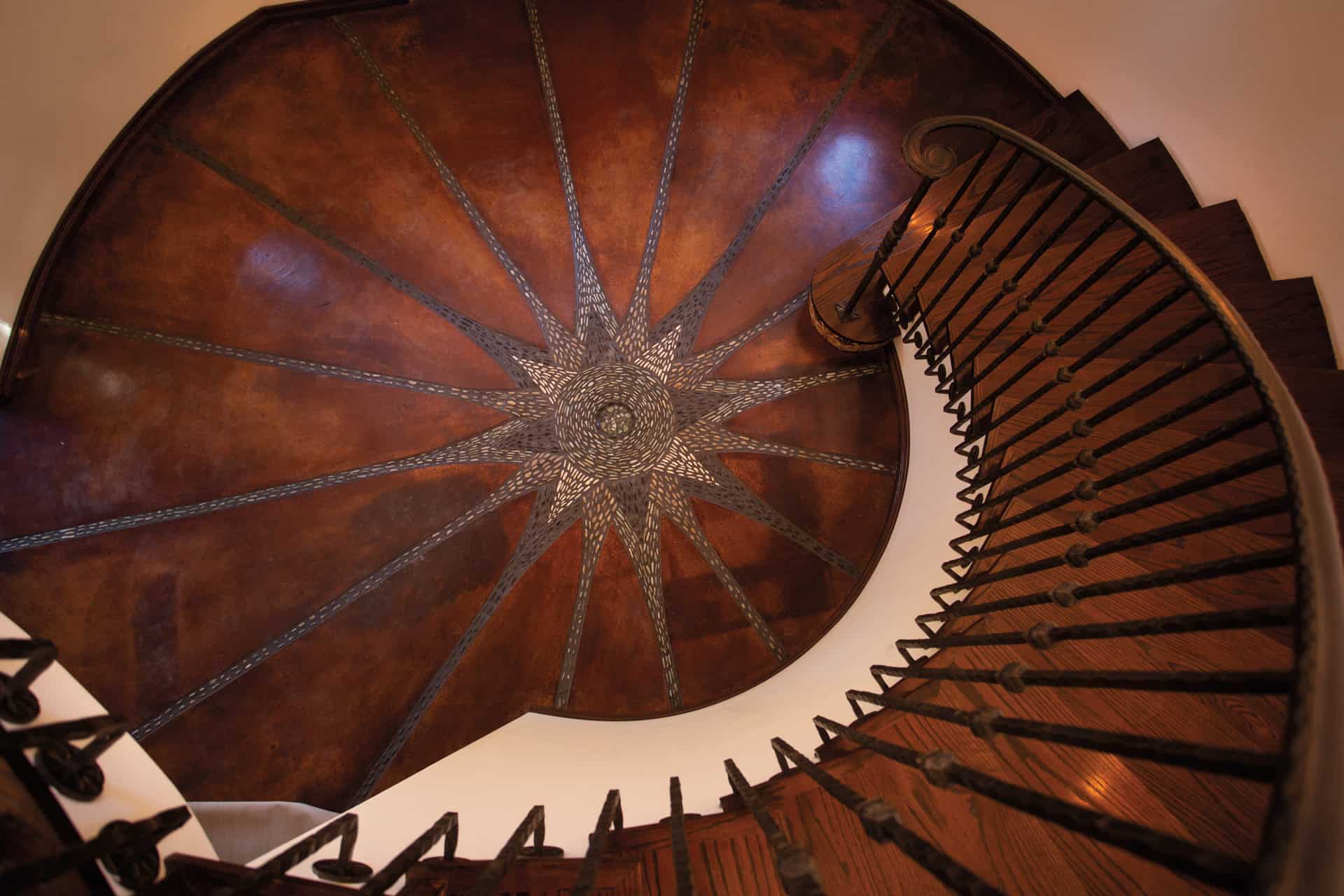
The couple, who has three kids all in their 20s, broke ground on construction in 2011. One year later, the family moved in to a two-story, 3,750-square-foot, four-bedroom home with stained oak floors throughout.
Jill got her turret and, located at the entry, it is the focal point of the home. The ceiling, lined with wood in a mosaic-like pattern, dances from above. That drama is mirrored below, where Tiffany Miller Mosiacs created a circular Moorish design. With streams of brown-hued cement as the base, the pattern weaves in pieces of sea glass that Jill collected from trips to the Caribbean.
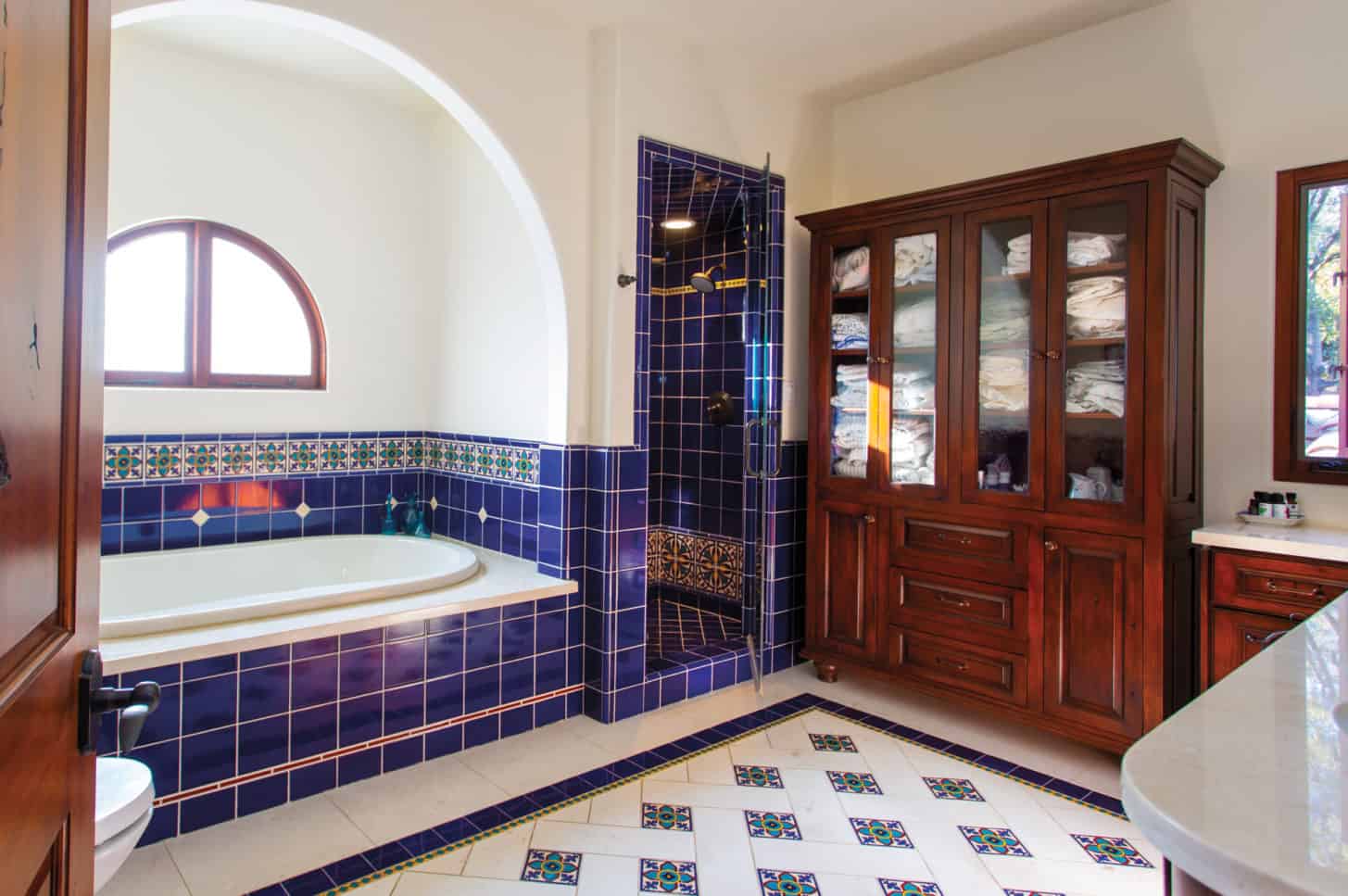
Cobalt blue sets a striking tone in the master bath
A stained glass window, crafted from some antique roundels the couple found in a shop in Pomona, adorns the façade of the turret. Two small windows, in the Spanish Revival style, provide even more light.
Jill tackled the interiors herself with a “I buy what I like and work it in” philosophy. Purchases were made from a variety of sources, from Mission Tiles in Pasadena to eBay. Scattered throughout the house are Dia de Muertos-themed items, which Jill has an affinity for.
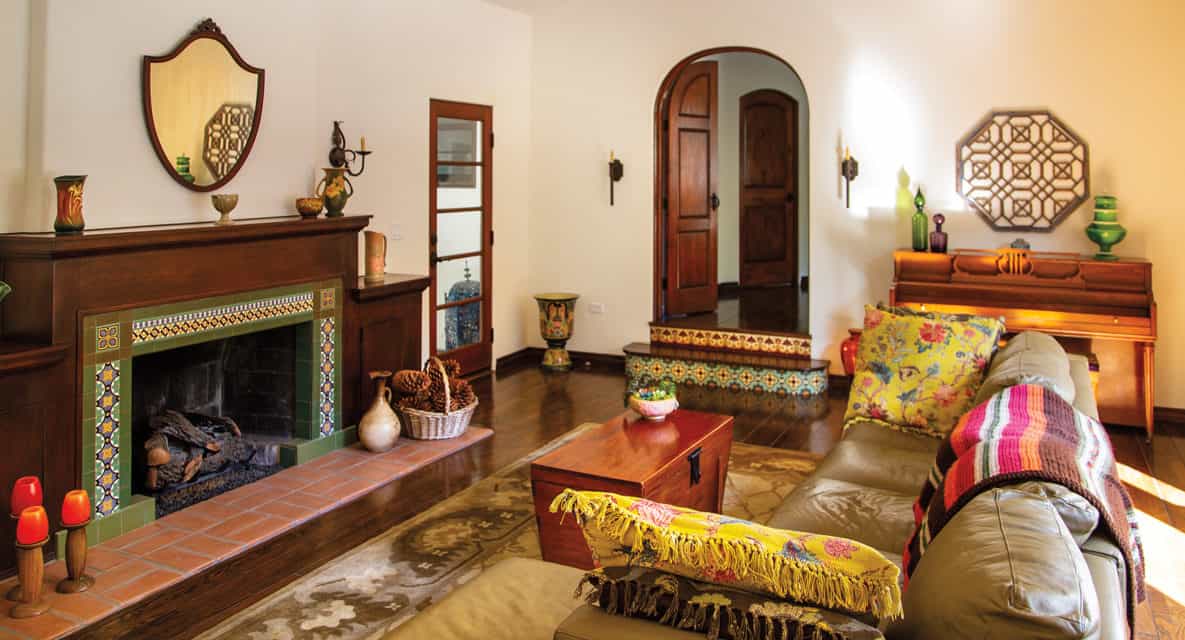
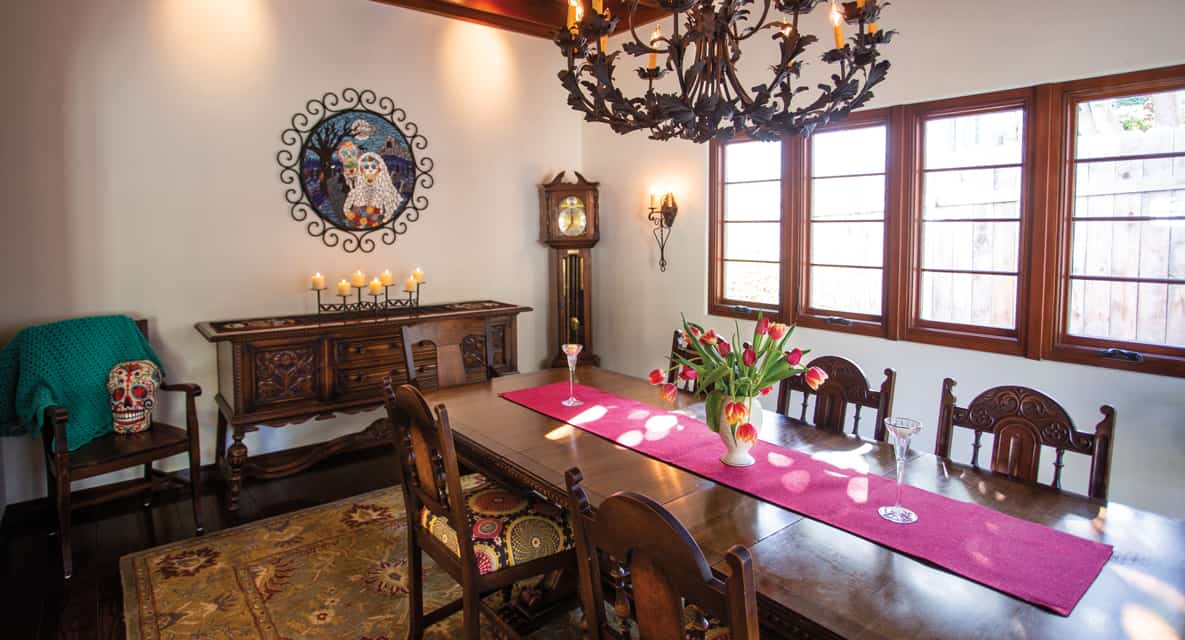
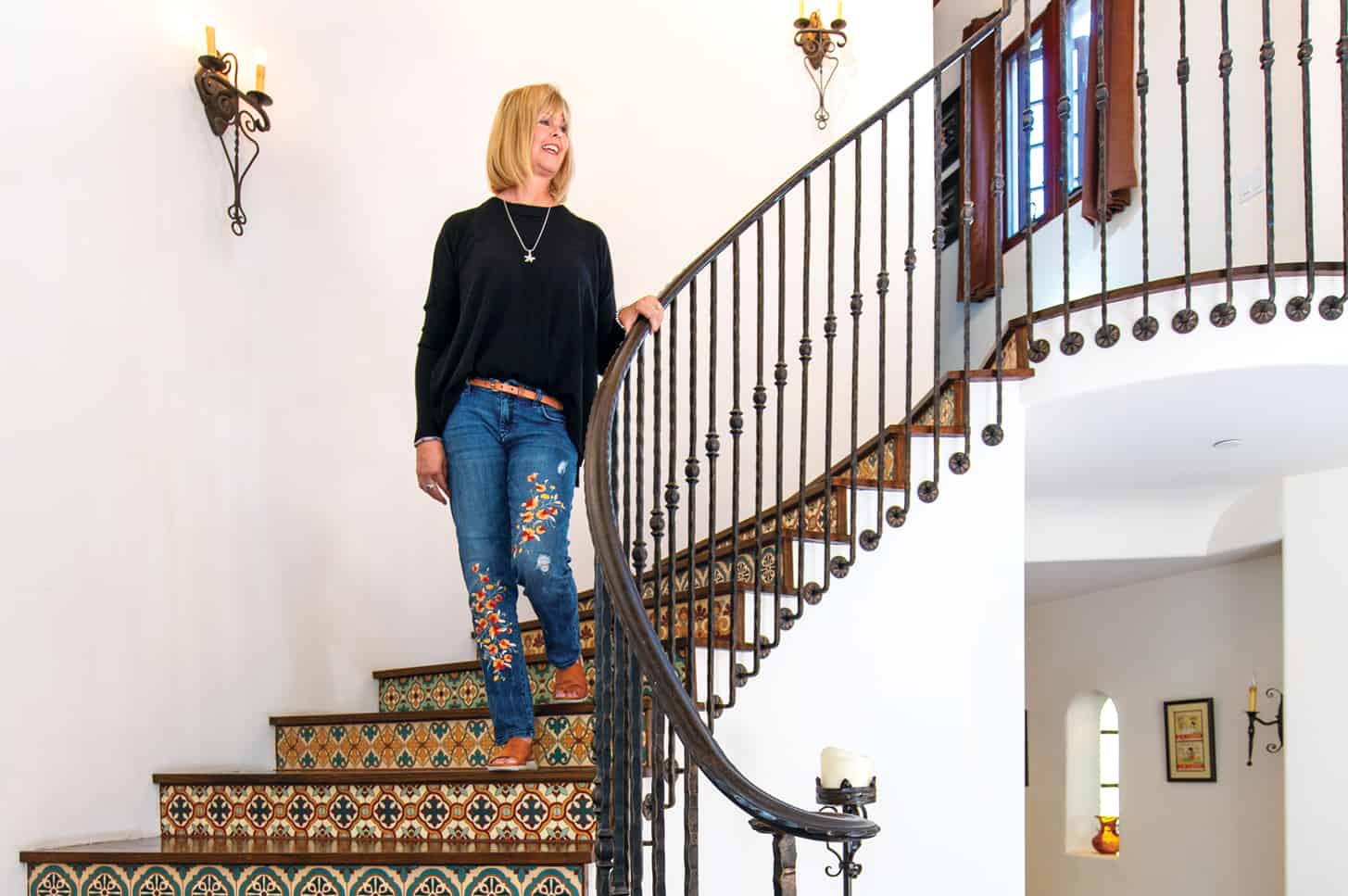
The kitchen, kept to a combination of traditional hues of green, brown and orange, was designed to feel open and be able to accommodate large gatherings. “It’s great for celebrating family occasions, and we love it that we are able to have everyone in one space,” says Scott. It includes a “floating” bank of cabinetry, a charming seating “nook” and a dramatic, oversized copper sink. “With copper, there is no bacteria in your sink,” Jill shares in explaining her choice. The kitchen opens into a sprawling family room, with a dramatic turquoise-tiled fireplace.
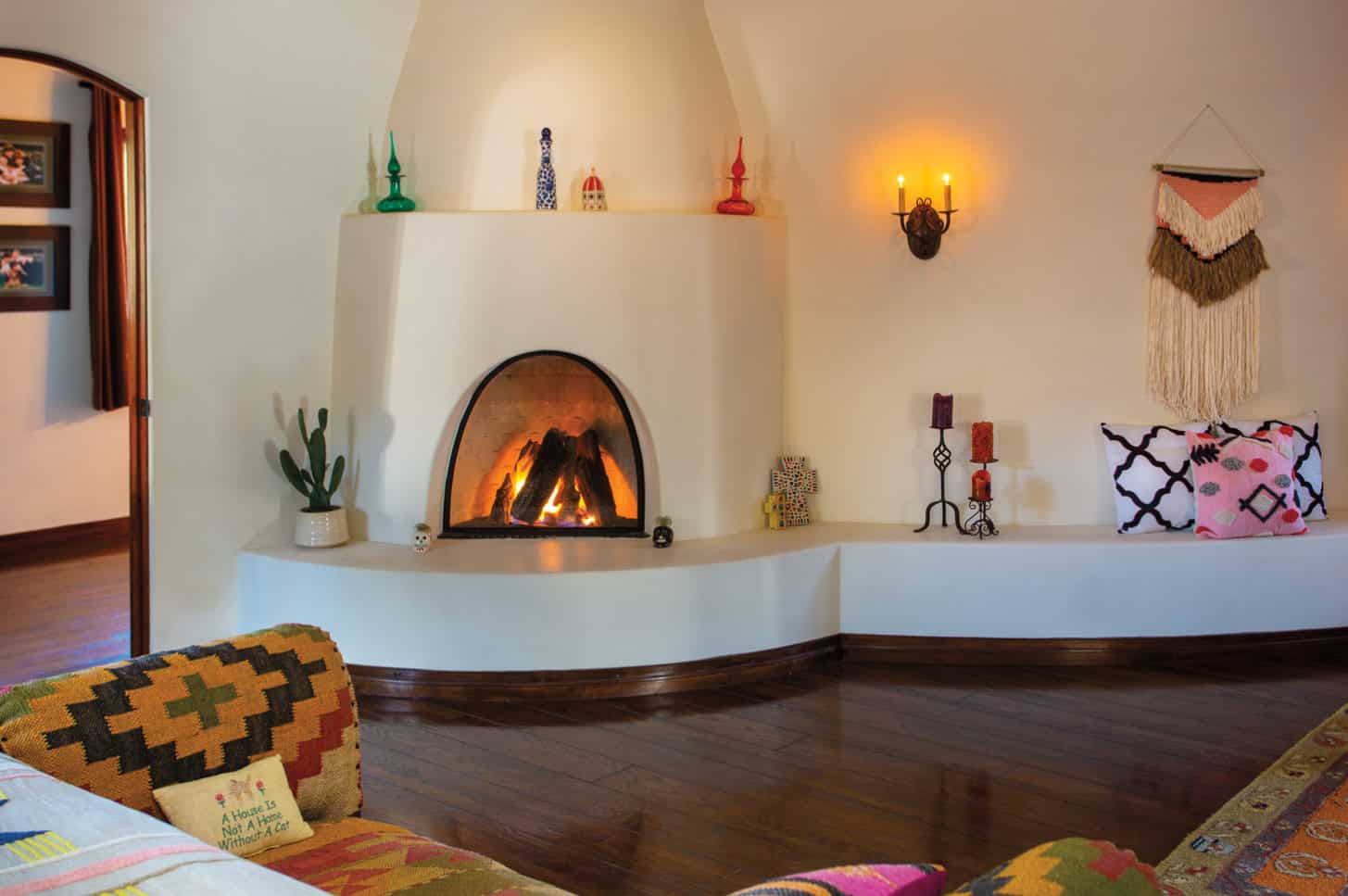
The kiva fireplace in the master bedroom
On a fall day, watching Jill and Scott sip wine in their backyard, seated on a charming wrought iron settee surrounded by potted plants, mature olive trees and dramatic succulents, one feels their contentment at being there. While some of their fellow empty nesters are moving into something smaller and more manageable, this couple is staying put. As Jill puts it, “It’s our favorite place.”
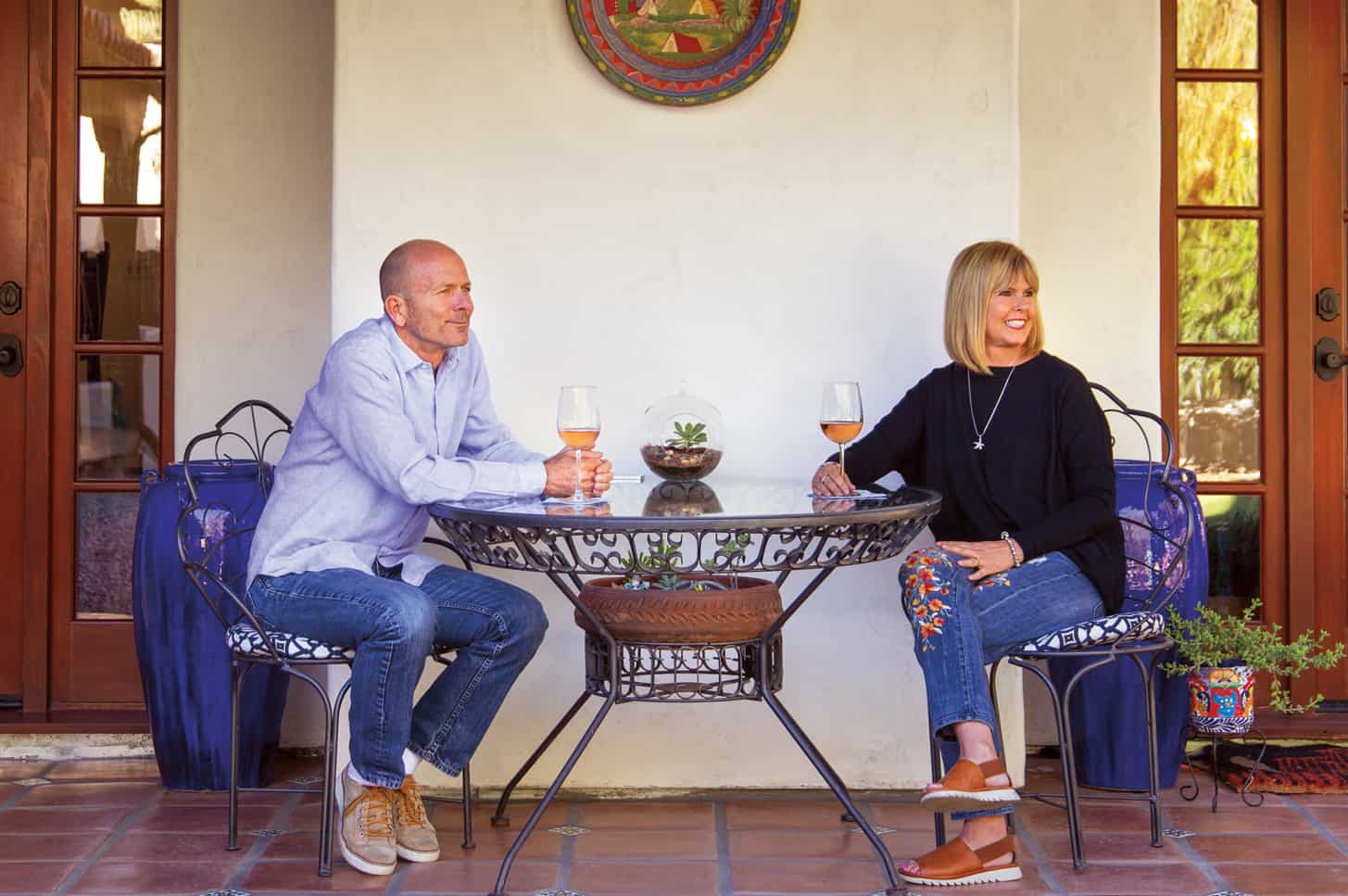
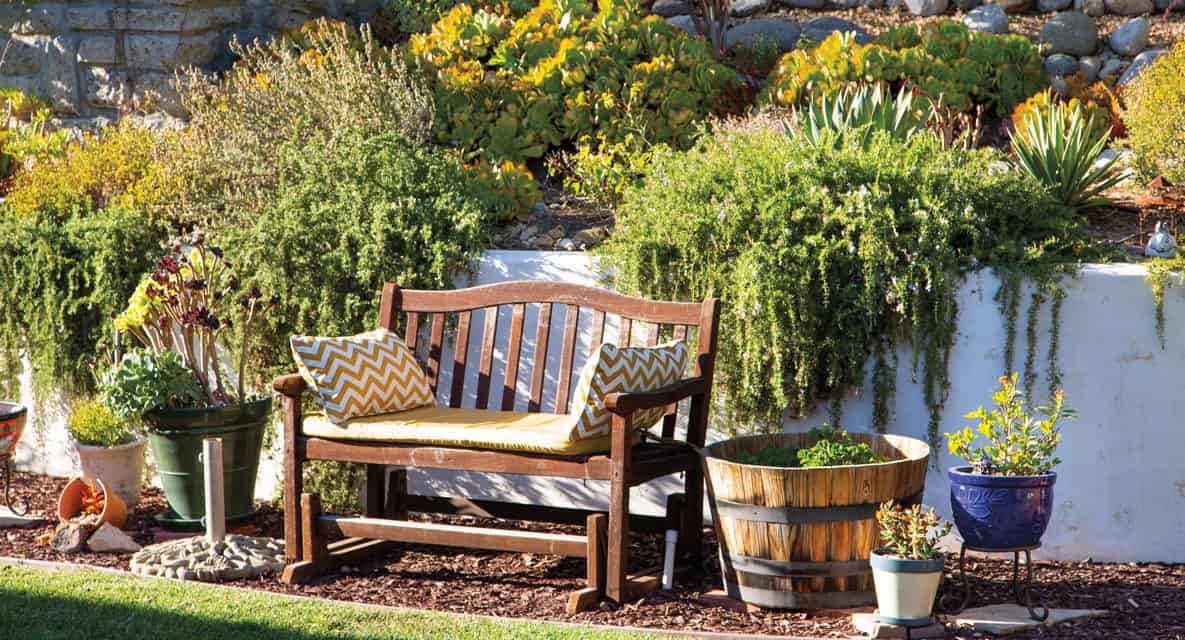
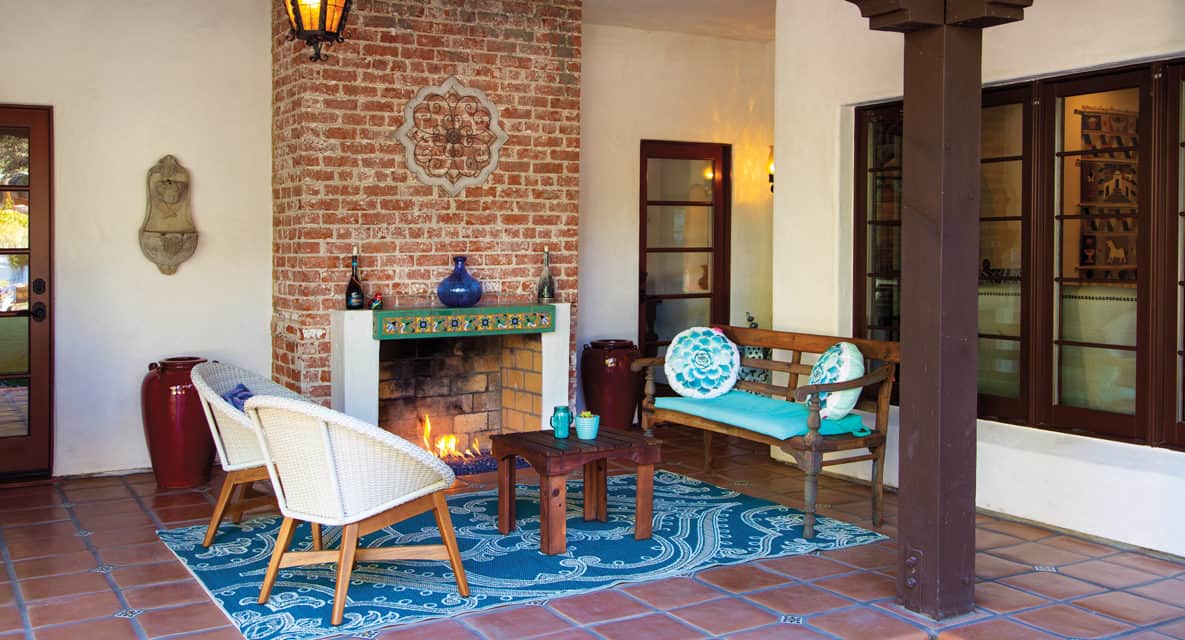
Join the Valley Community






