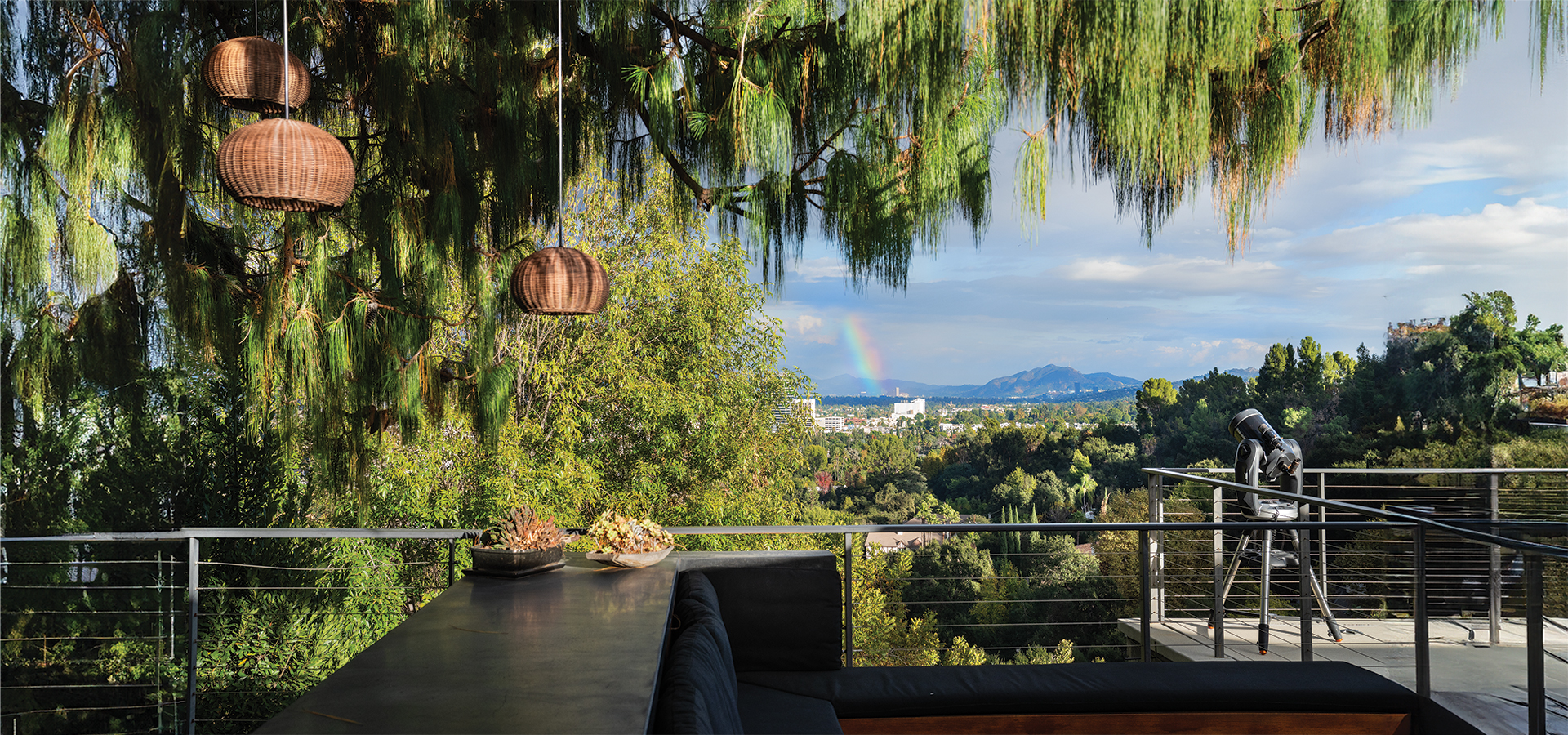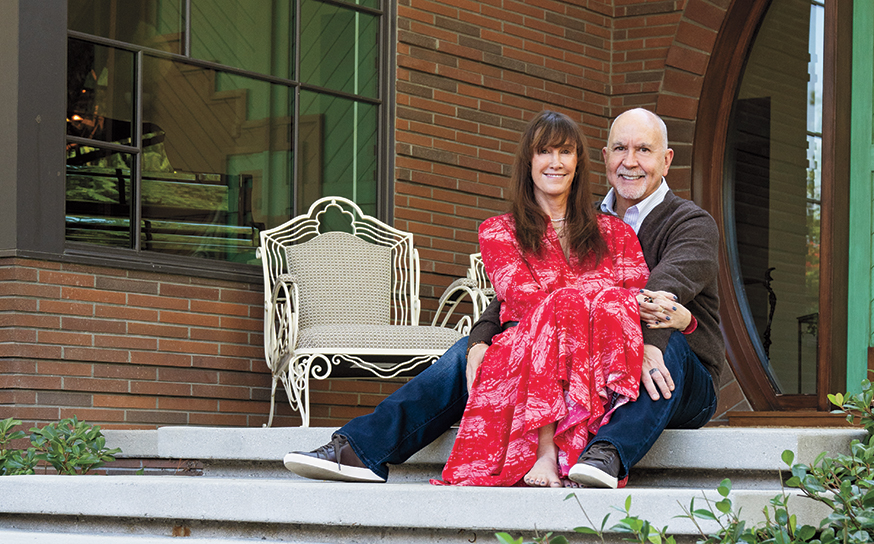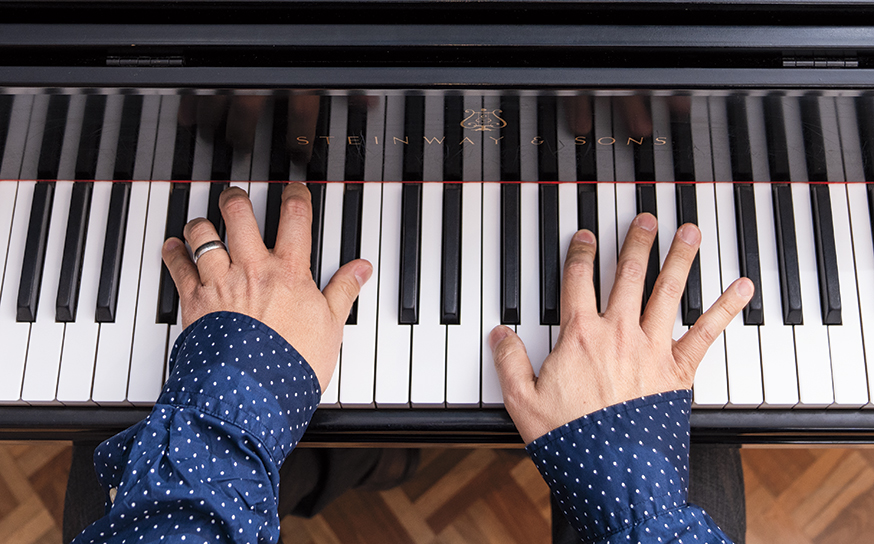In 2011 Marissa and Nick Nadjarian were living in the hills of Studio City. “It was a three-story home on a cliff with a beautiful view.” They might have stayed there, but Marissa was pregnant, and they didn’t think the home would work with a toddler.
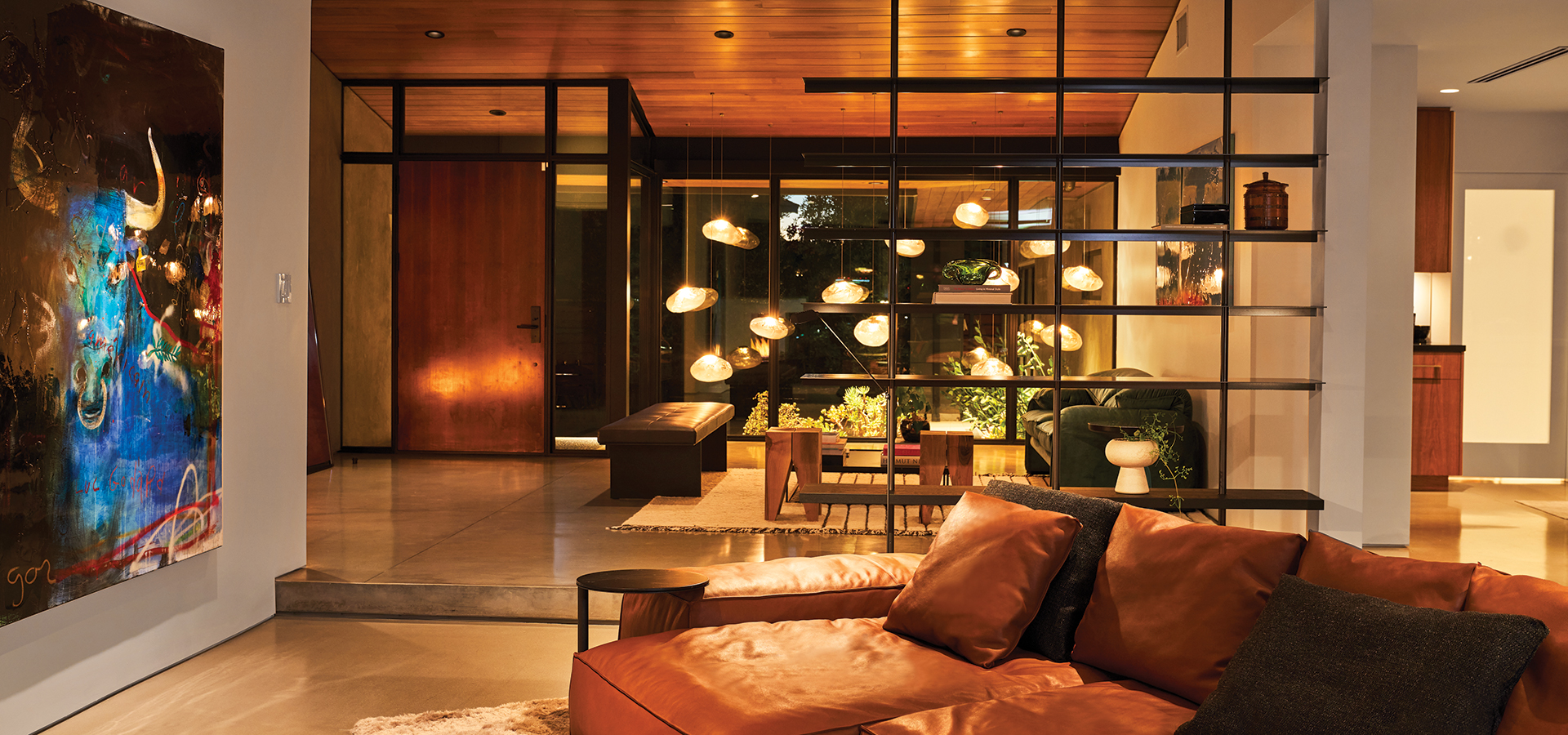
Above Dramatic low-hanging glass pendant lights are a cornerstone of the sitting area at the entry, which “look so pretty at sunset when we turn them on,” says Marissa.
•••
The couple, who met as students at Campbell Hall, started exploring options and ultimately discovered a one-story home in Encino on a quiet cul-de-sac. “It was a 1956 box—what I call mid-century ugly,” jokes Nick. “But it had good bones.”
Nick, who owns an energy company, had the perfect person to help him renovate the home: longtime friend Arin Zarookian, another Valley native, who is an architect. “Arin is an artist at his core. I knew that together we could do it,” says Nick.
Nick had some experience flipping spec homes, so the two decided to forgo hiring a contractor and do the work themselves—even though the project was complex. “Essentially, we stripped the house down to its bare structure,” says Arin.
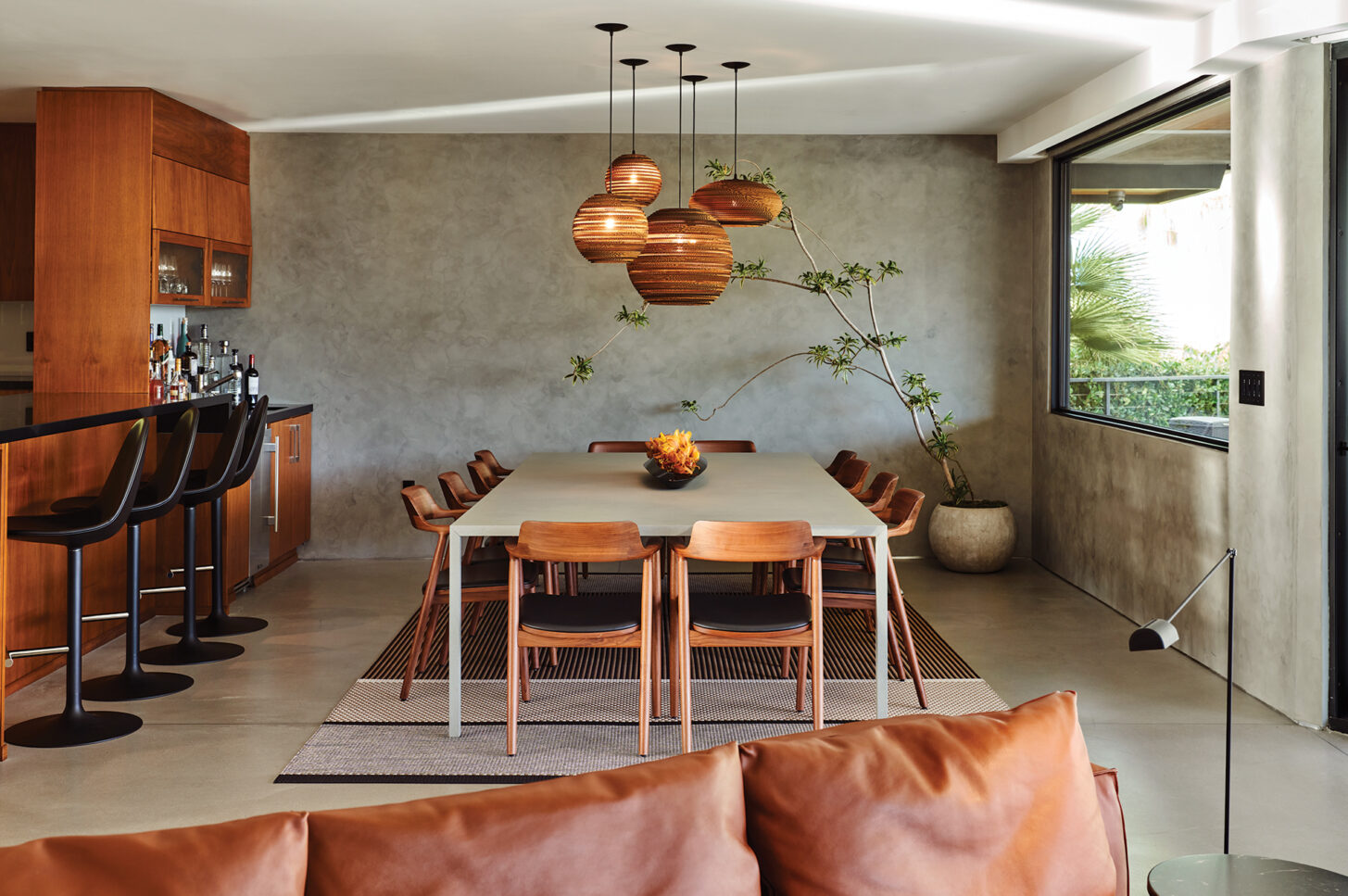
The dining room features a concrete table and walnut and black leather chairs. In lieu of art, the couple chose a striking Pleomele plant (native to Hawaii) to adorn a wall.
The most ambitious undertaking: extending the backyard by 10 feet, which involved installing pylons and adding tons of soil. “Out of everything we did back then, it was the best implementation we made. Our two kids (Simone, 11 and Claire, 7) are out there playing all the time,” notes Nick.
The new plans revolved around an open floor plan, a design element that Arin always approaches with a particular strategy. “With open floor plans, there is this tendency among architects to create a giant great room that ends up feeling like a warehouse. You lose the ability to give each individual space an identity and create opportunities for spontaneous experiences—whether it’s guests enjoying a particular space during a party, or one being used by the family on a cozy night. Each space in the home is clearly delineated through a series of steps, ceiling changes, cabinetry and see-through room dividers.”
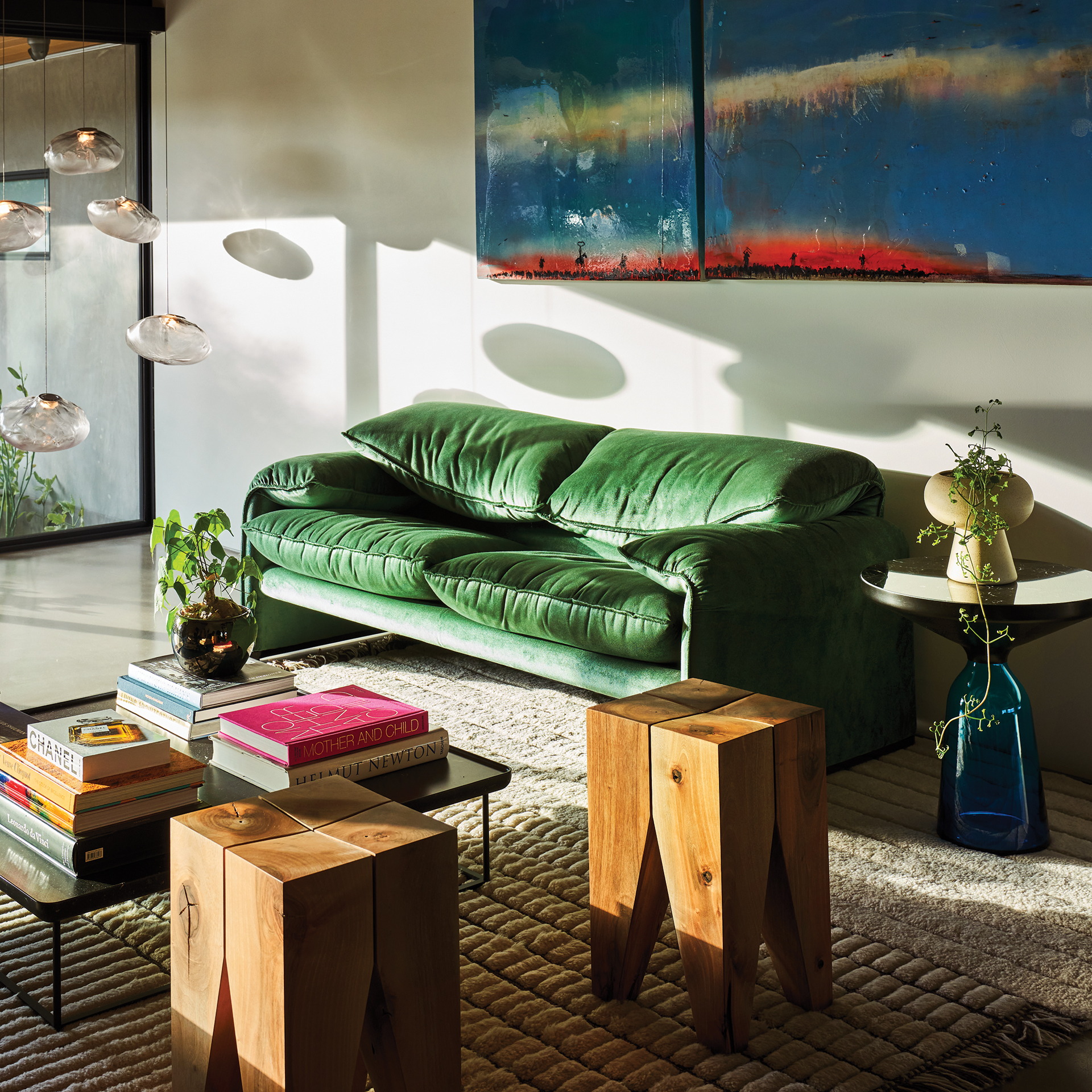
All the furniture in the sitting room is from Luminaire. The acrylic on canvas diptych is by Michael Gorman.
The entry was enhanced by adding a cedar ceiling and delineated from the main living area with a change in flooring—concrete for the entry floors, wood for the main living area. The kitchen got a complete overhaul, and bifold glass doors by Western Windows Systems were installed along the view-facing exterior wall.
“We had no intention of doing a period-accurate mid-century modern,” explains architect Arin Zarookian. “Rather we used some of the home’s original features—like the angled posts at the rear facade—to help inspire the design direction.”
Thus ended phase one of the remodel. But as anyone with a family knows, living needs change through the years. This became crystal clear to the Nadjarians in 2021. “Our daughters were older, and we felt we could make some elevated changes. We wanted a cleaner look,” shares Marissa, who works as a consultant helping schools implement service programs that encourage kids to learn through philanthropy.
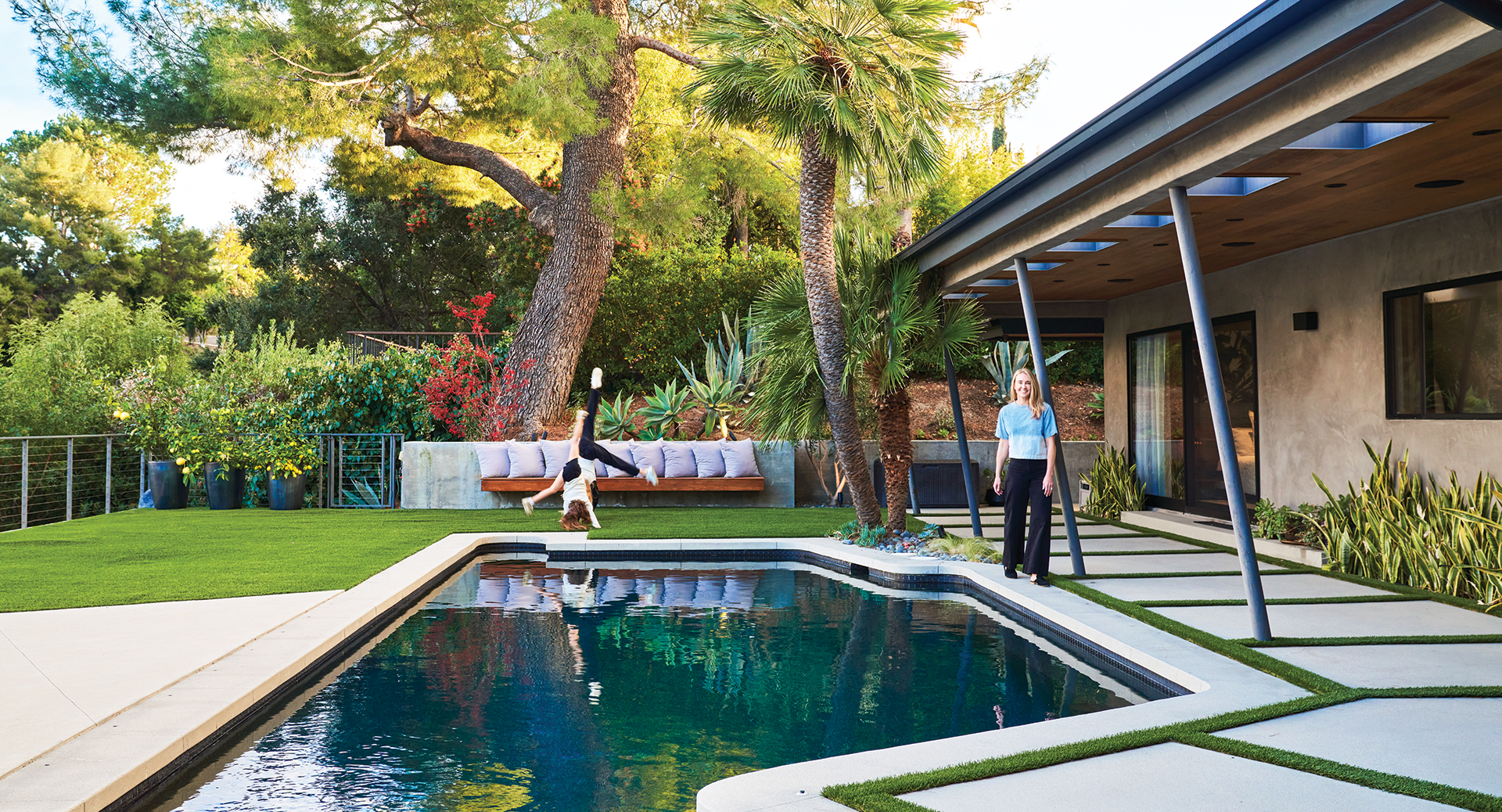
So the couple started making plans for phase two. While the improvements were less structural this time, Arin reentered the picture to offer counsel and resources. “We had a lot of conversations. He is very thoughtful and great at walking you through the options. I didn’t want to make changes without Arin’s yes,” says Nick.
The carpet in all three bedrooms was removed and wood floors were installed. The wood floors in the main living area were replaced to match the concrete in the entry. The dining room was relocated from a space off the entry to opposite the open kitchen, making it possible to enjoy the magnificent view through the glass sliders.
Marissa adds, “I love the natural light we get here, and I enjoy the view from all the angles—even while I’m doing the dishes,” she laughs.
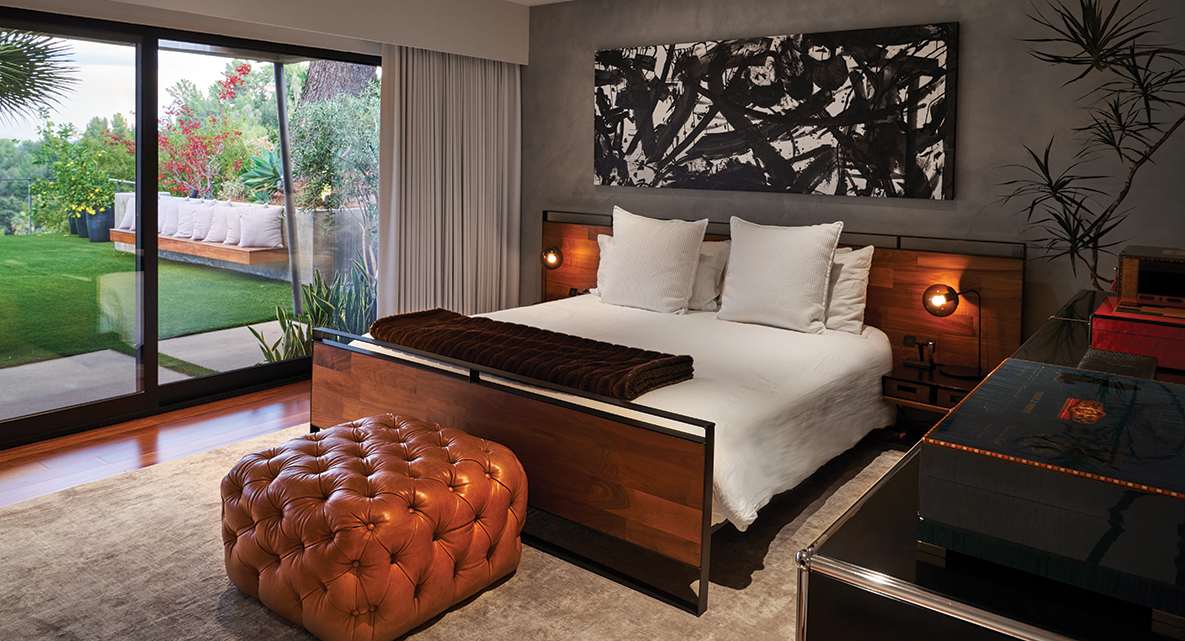
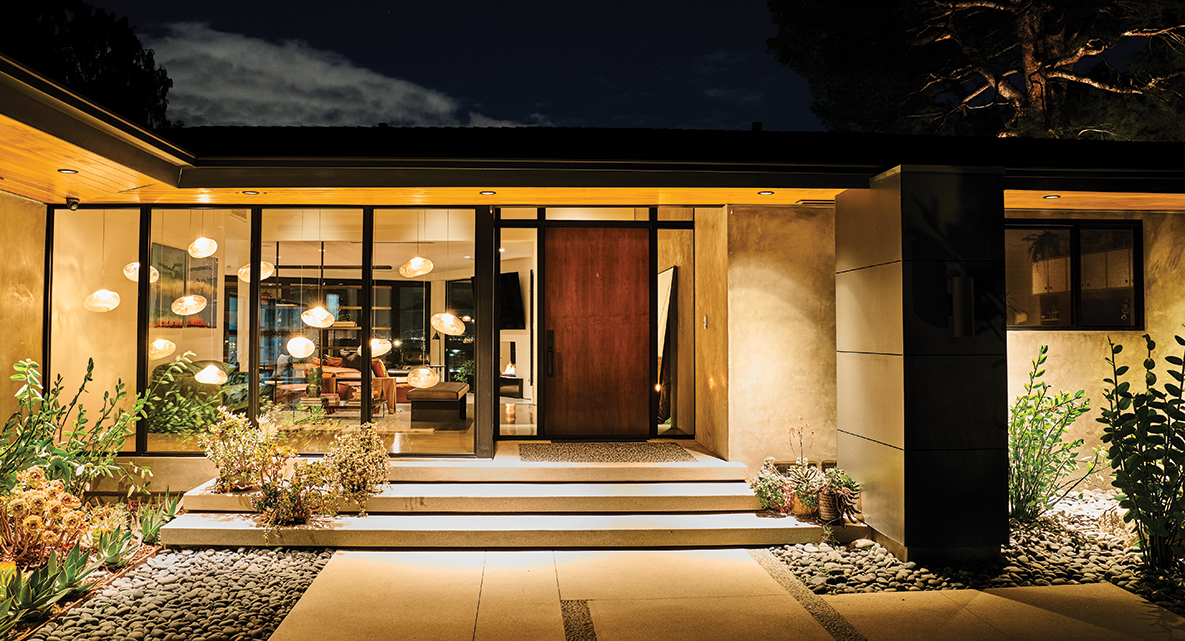
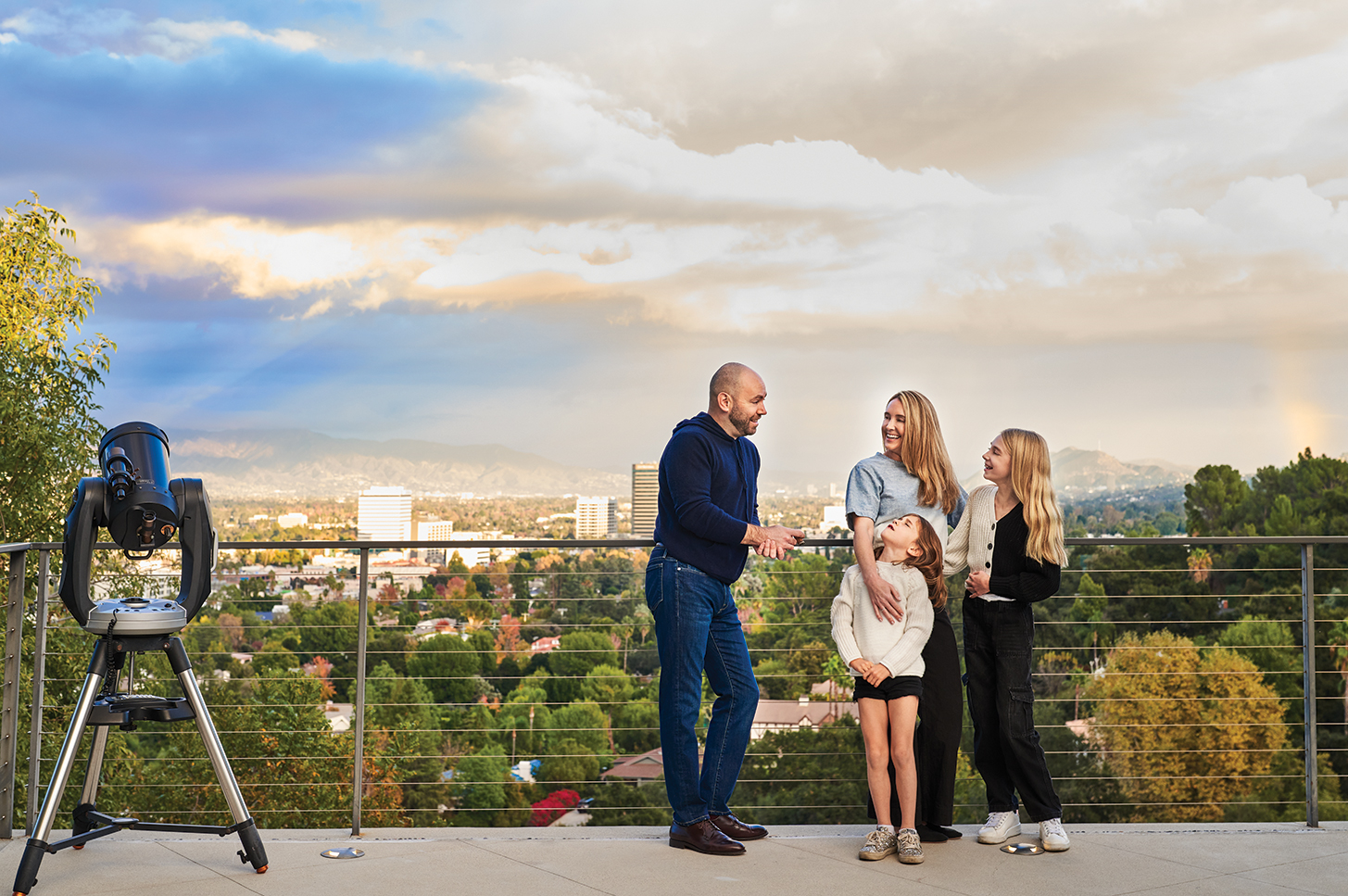
Above The Nadjarians with their daughters, Claire (left) and Simone. The couple’s bedroom opens up to the verdant backyard. The entire family participated in creating the painting above the bed; it was done at Meri Cherry in Encino.
•••
Marissa points to the main living area as one of the biggest design challenges. “It is angled and faces a fireplace with a TV over it. We wanted a combination of style and functionality. The debate was: How formal should we go here?”
The answer came about with a purchase. The couple fell in love with an oversized dual leather sectional sofa in a caramel nubuck hue from Luminaire in Los Angeles. It was rugged yet sophisticated—quintessentially “California casual.” The rich, earthy sofa hue echoes the color palette in the rest of the home.
Grilling a sandwich outside on the back patio, Nick concurs that doing two home overhauls in 10 years was a lot. But he says it was worth it. “I just love it here. Look at this view! And with sidewalks and the fact that we are on a cul-de-sac, it really feels like a neighborhood.”
Join the Valley Community






