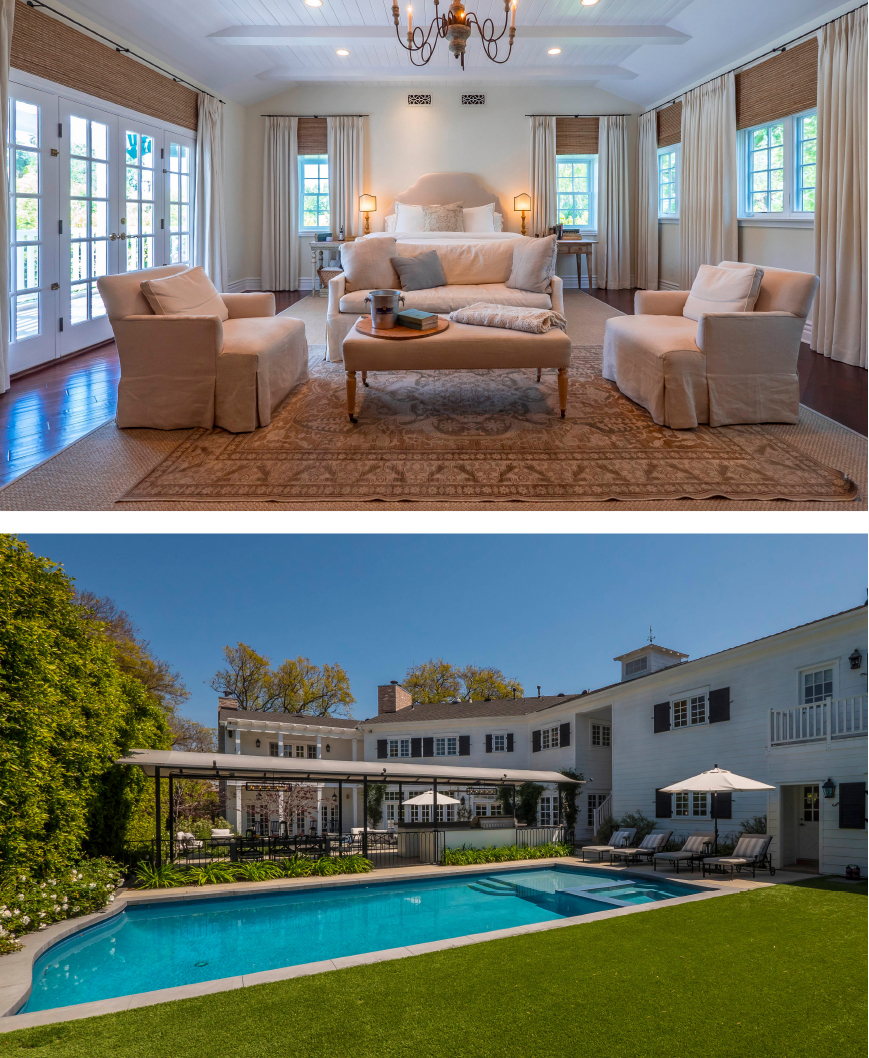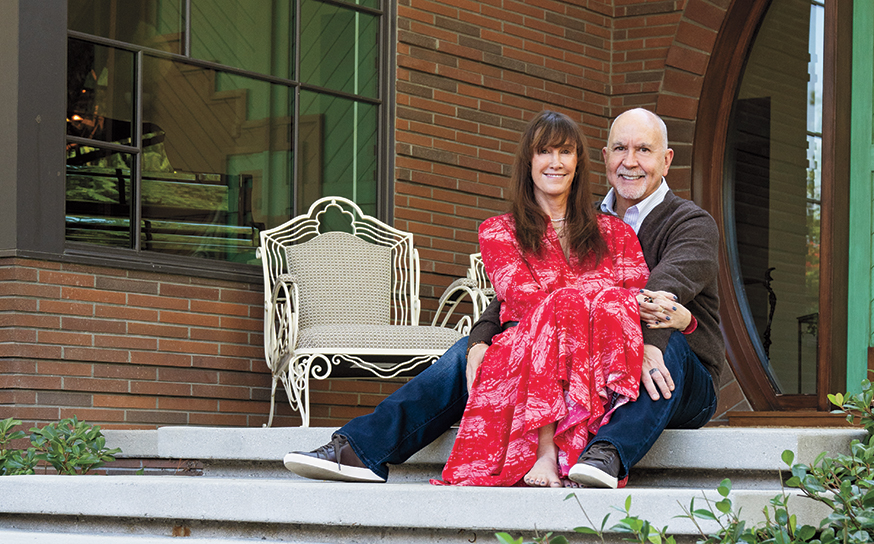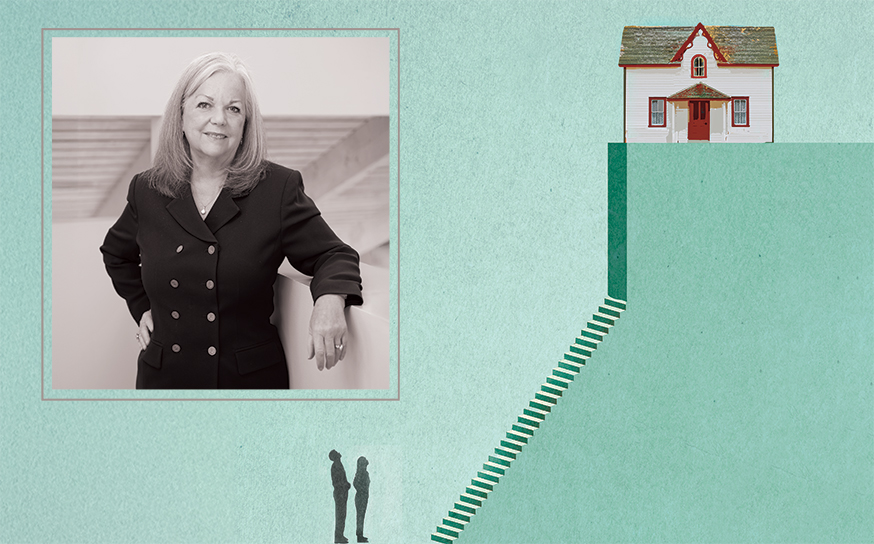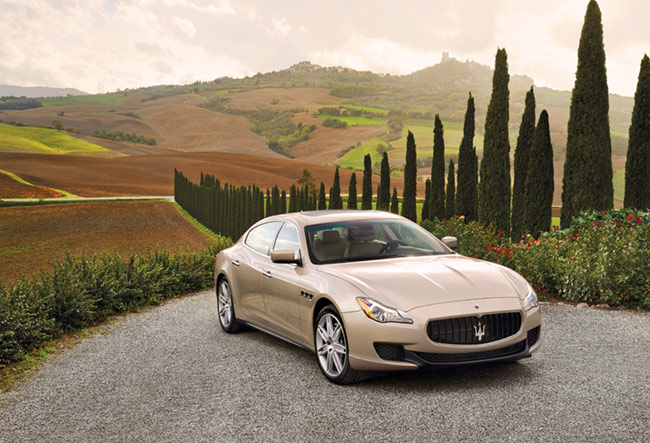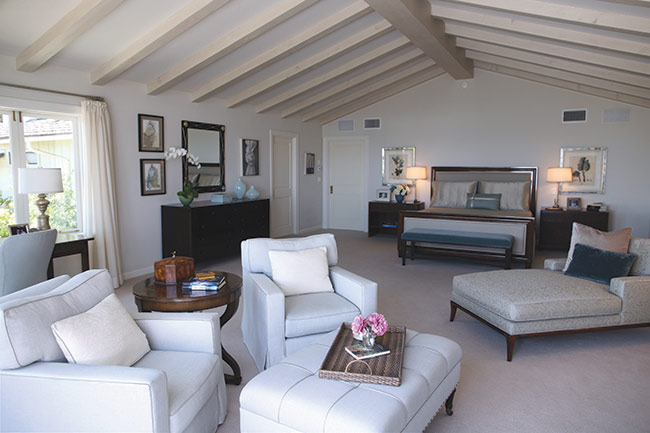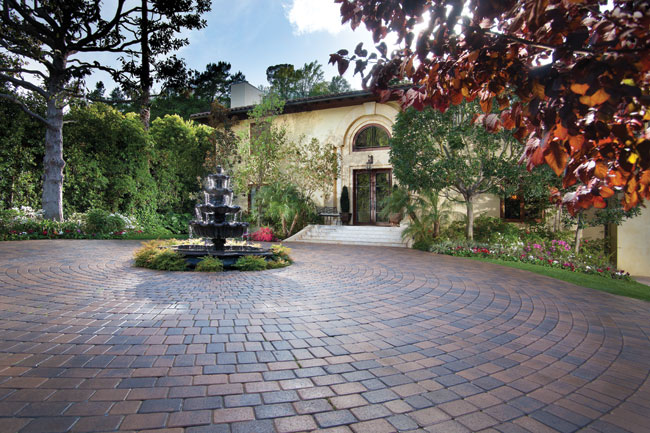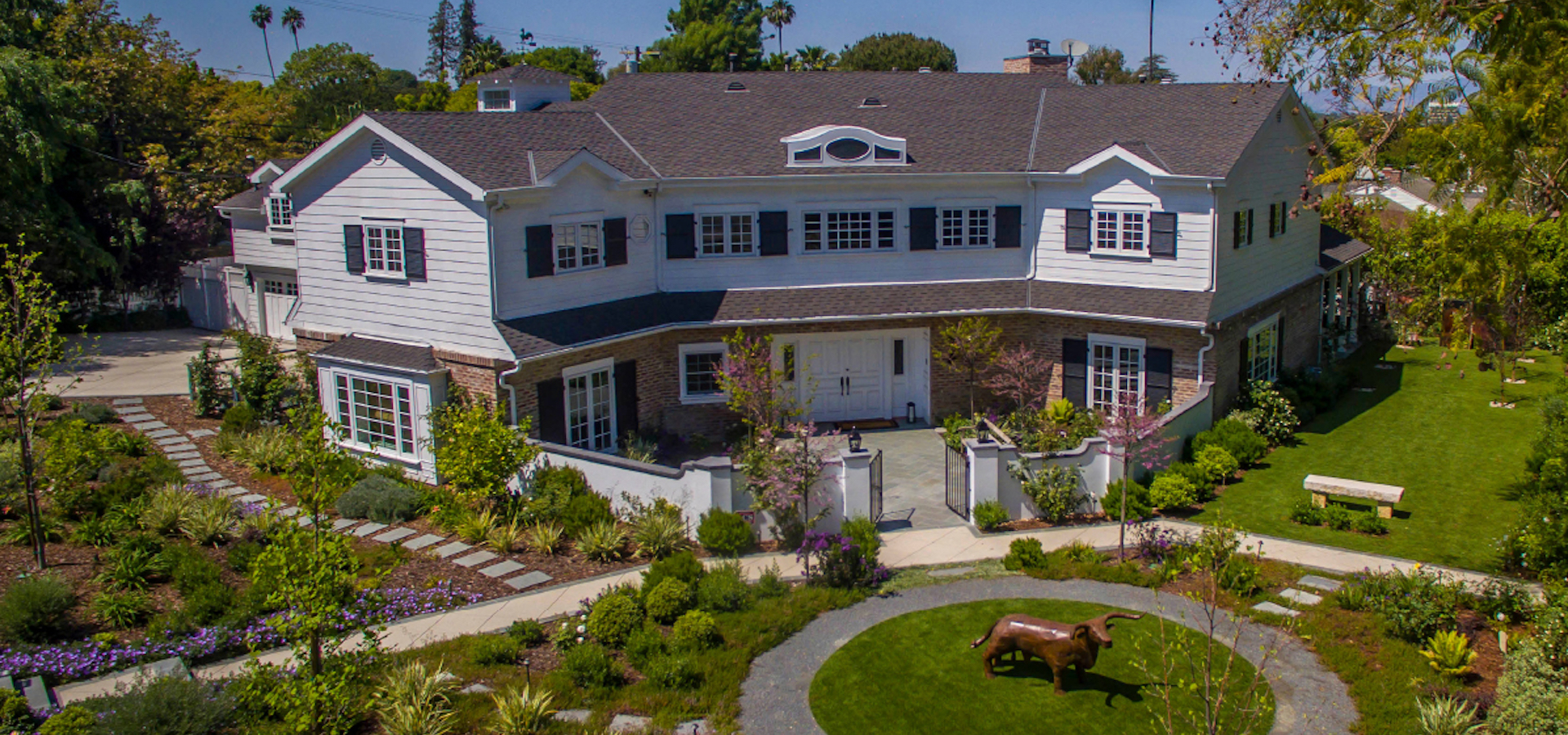
Unique and luxurious property located in Sherman Oaks
A unique and luxurious property that combines stately living with a California casual vibe will soon be coming on the market for the first time.
-
CategoryHomes
As you plan your summer vacation with anticipation and excitement, imagine if you could have that “escape from the real world” feeling all year-long. What if you could live in surroundings that made you feel just as relaxed and content? A gorgeous, 7,100–square–foot Sherman Oaks gated estate, soon be coming on the market, offers that and more.
The grand Colonial, built in 2008, has only had one owner – who has taken immaculate care of the house and grounds. The property is luxurious living at its best—perfect for raising a family and entertaining close friends as well as large crowds—all the while being situated in one of the Valley’s best south–of–the–Boulevard neighborhoods. With easy freeway access (both the 101 and the 405) the home is within walking distance of Ventura Boulevard’s top–notch restaurants, trendy bars and chic shops.
Estate Living
The sprawling grounds, on a 17,000–square–foot, corner lot, are the first thing to capture your attention. From the elegant “roundabout” at the entrance, ideal for greeting guests, to the expansive backyard/pool area, which is set off by handsome blue stone pavers, each area is a showcase of elegance and fine living.
Every room boasts a view of lush flowering plants and fragrant fruit trees, offering a seamless distinction between indoors and outdoors. Thoughtful, drought–tolerant landscaping and a state-of–the–art irrigation system keep maintenance and water needs to a minimum. One Zen–like spot features a striking contemporary fountain, which faces a large rectangular swath of green that’s perfect for yoga class or meditation sessions. Wherever you are on the property— inside or out—you experience complete privacy and quiet.
Distinct Spaces
Designed by Studio City–based architect Jon Brouse, the five–bedroom, six–bath, house was planned with considerable thought and attention to detail. Architectural elements such as multi–paned panel windows, tapered door casings and wainscoting can be found throughout the home. The main two–story foyer sets an instantaneous tone of grandeur, yet there are numerous spaces in which one can feel cozy. The floor plan has terrific “flow” and includes a family room with intricate, coffered ceilings, a white brick fireplace, built–in bookshelves and a wall of French doors that open to a large patio and fire pit. The light–filled family room connects directly to a state–of-the art kitchen with adjoining breakfast room.
Other highlights of the first floor include a formal dining room that can easily accommodate a table for 12 and a step–down living room with a full–size bar. Nearly every room opens to the outdoors, revealing verdant landscaping and numerous inviting seating areas. A long rectangular lanai—topped with sun–resistant Sunbrella fabric—is designed for grilling and dining. While the host mans a commercial–grade BBQ, guests can pull up to the counter on stools or lounge by the Caribbean-blue pool. The property also features a top–of–the–line sound system, making music accessible everywhere, from the living room to the citrus orchard.
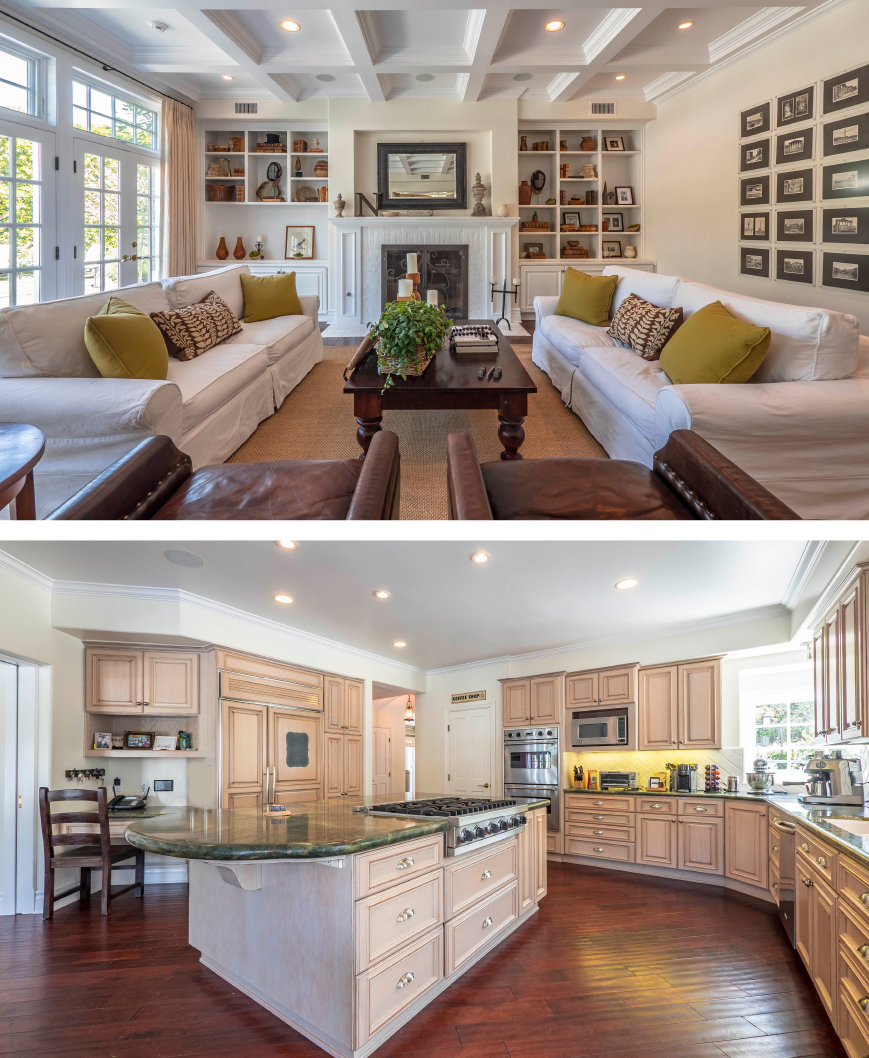
Masterly Touch
The high–level of craftsmanship is on full display in the unique, spiral–effect staircase that leads to an extra–wide, second–floor landing overlooking the entryway. Here you’ll find a high–gloss, walnut–stained bannister to match the warm, walnut floors and decorative shadowbox molding on the walls. At the end of the long hall, discover something that is more “sleeping sanctuary” than mere master bedroom. An enchanting sitting area with a brick fireplace leads to the spacious main room with a 15–foot, beamed ceiling and three walls of windows. French doors open to a 20–foot balcony overlooking the backyard. Marble is the unifying texture in the master bath—covering the walls of the steam shower, the twin vanities and the floor. Designer–finished hardware adorns the fixtures. A large walk–in closet keeps everything for him and her organized and within reach.
Special Addition
One of the most unique aspects of the home is the detached area that could be an additional office, a studio or a guest house. Walk down an outdoor breezeway on the second floor and you come to this delightful and surprising addition. The separate entrance and back door exit make it a functional space rarely found in a single–family dwelling. An en suite bathroom completes the package.
Coming home to this gated, secure Shangri–La is the possibility you haven’t dreamed of until now. It is more than a house. It’s a canvas waiting for your family and friends to paint memories.
4107 Ventura Canyon Avenue, Sherman Oaks, CA 91423
$6,500,000
Tamara and Billy Wynn
818-261-3400
Remax Olson Estates
www.4107VenturaCanyon.com
