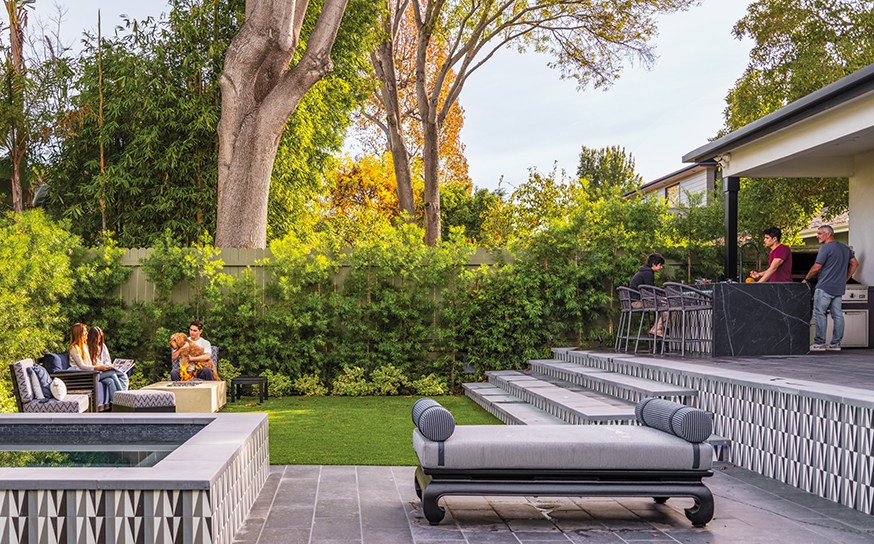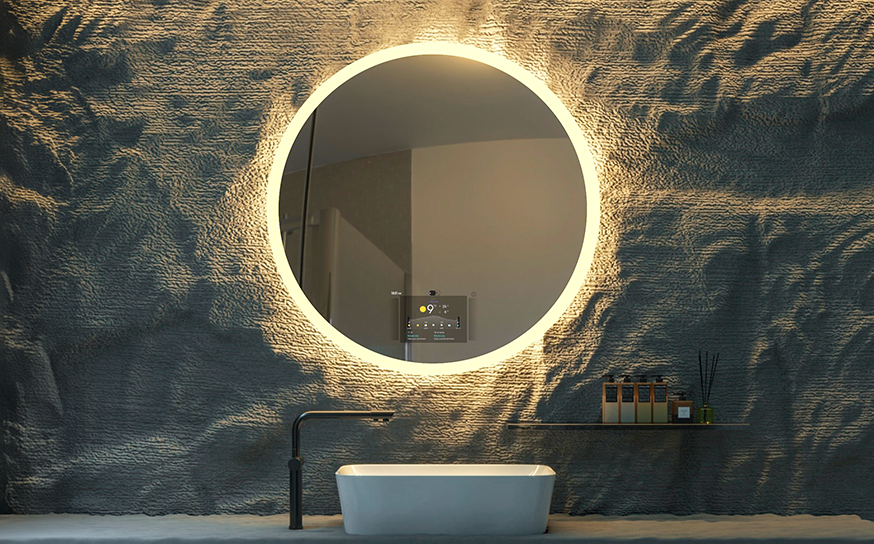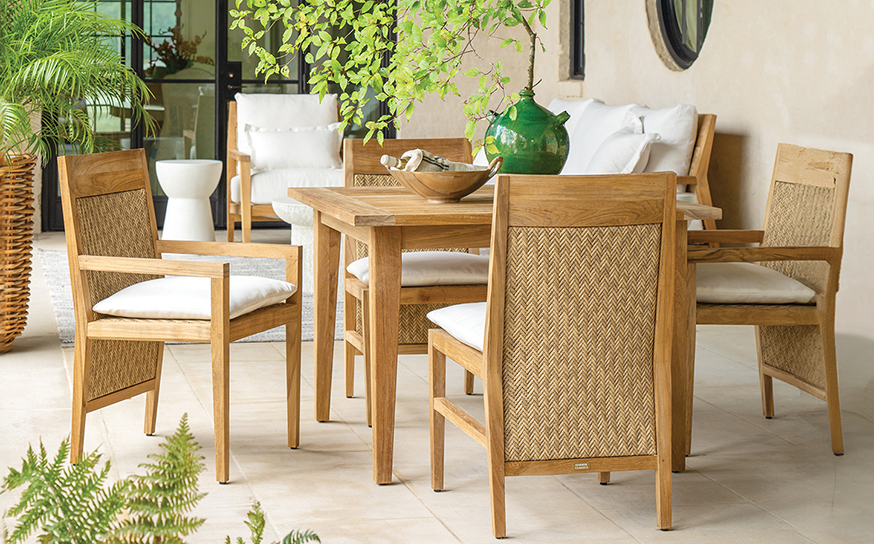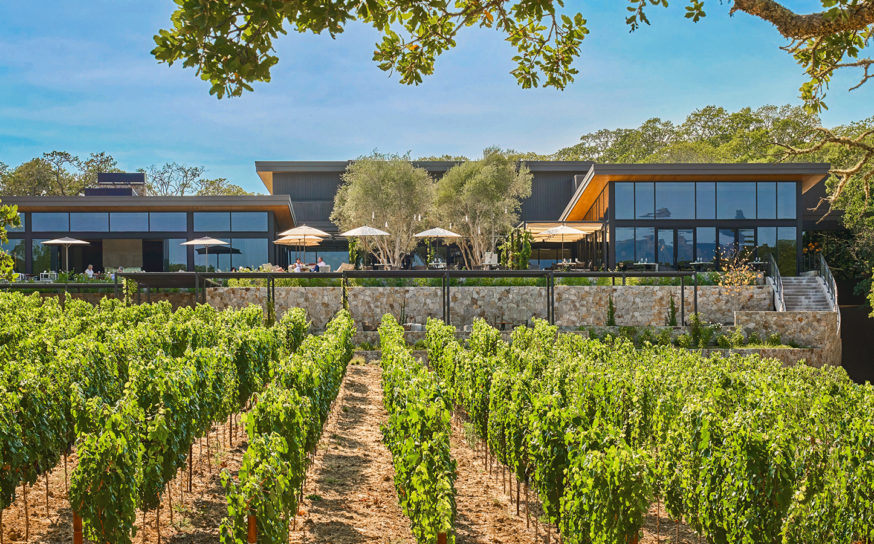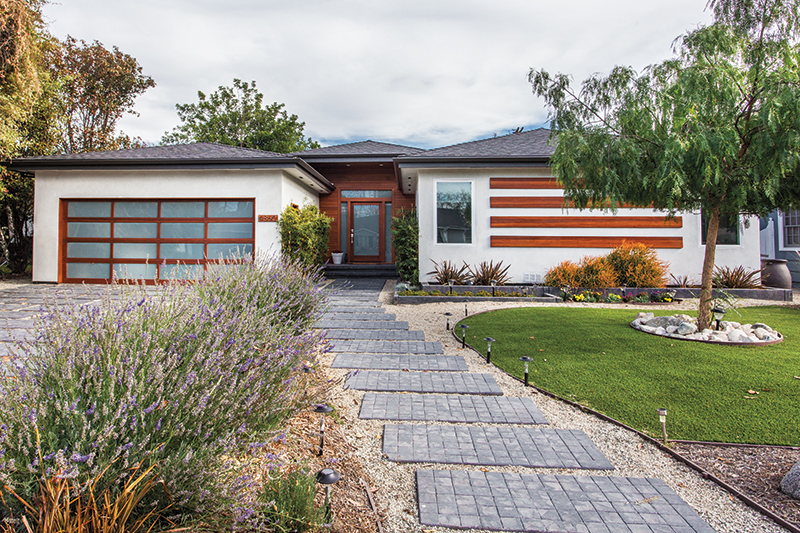
Ranch Reimagined
A contemporary take on the California ranch-style home—one that is both visually appealing and energy-efficient.
-
CategoryHomes
-
Written byLinda Grasso |
The iconic California ranch is part of Valley culture. But in recent years homeowners have been reinventing the popular style in bold and clever ways.
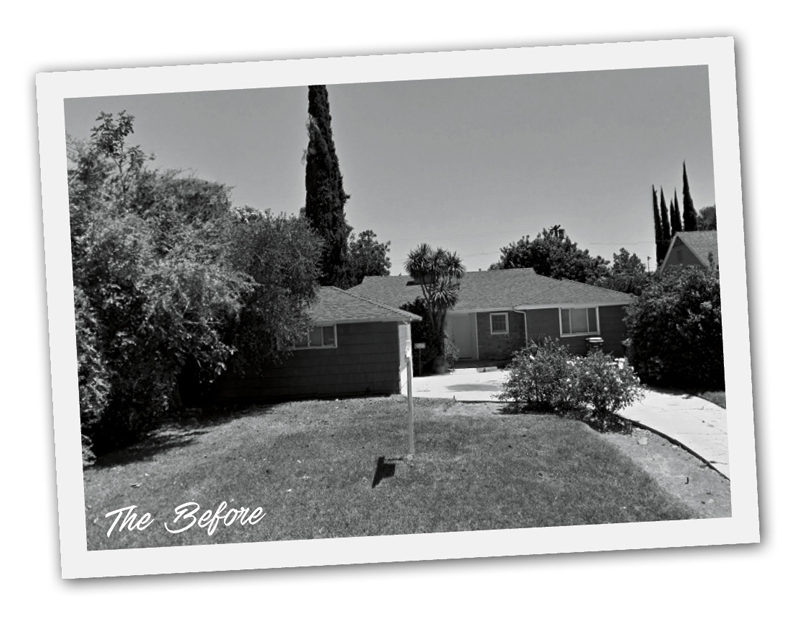 Jorge Haro, who owns Struct 1 Builders, is a master at transforming ranch homes. Take, for example, the renovation and expansion of this Sherman Oaks home. The home was taken down to the foundation, according to Jorge, retrofitted for earthquake and reconfigured with an open floor plan that increased square footage from 1,600 to 2,700 square feet.
Jorge Haro, who owns Struct 1 Builders, is a master at transforming ranch homes. Take, for example, the renovation and expansion of this Sherman Oaks home. The home was taken down to the foundation, according to Jorge, retrofitted for earthquake and reconfigured with an open floor plan that increased square footage from 1,600 to 2,700 square feet.
Part of the renovation included adding “smart home” features including solar energy that produces 40 kilowatts of energy per day. “Every panel has its own inverter, so if a panel fails the system still works,” explains Jorge. Other energy-saving features include five-zone HVAC and thermally-insulated rooms.
Jorge points to the wood tones as one of the major reasons why the home is aesthetically pleasing. The floors are brown and honey-toned acacia; the kitchen cabinets are laminated plywood with bamboo veneer.
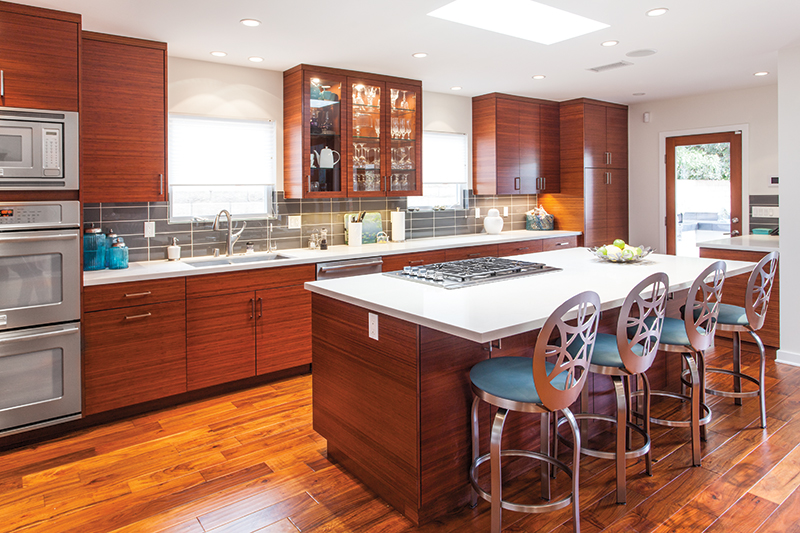
Another distinct element: the use of symmetry. Glass doors flank the double-sided, black slate-enclosed fireplace (available for the owner to cozy up to indoors and outdoors), which lines up with another fireplace across the lawn. “Essentially there is a purpose and a place for everything we built,” says Jorge.
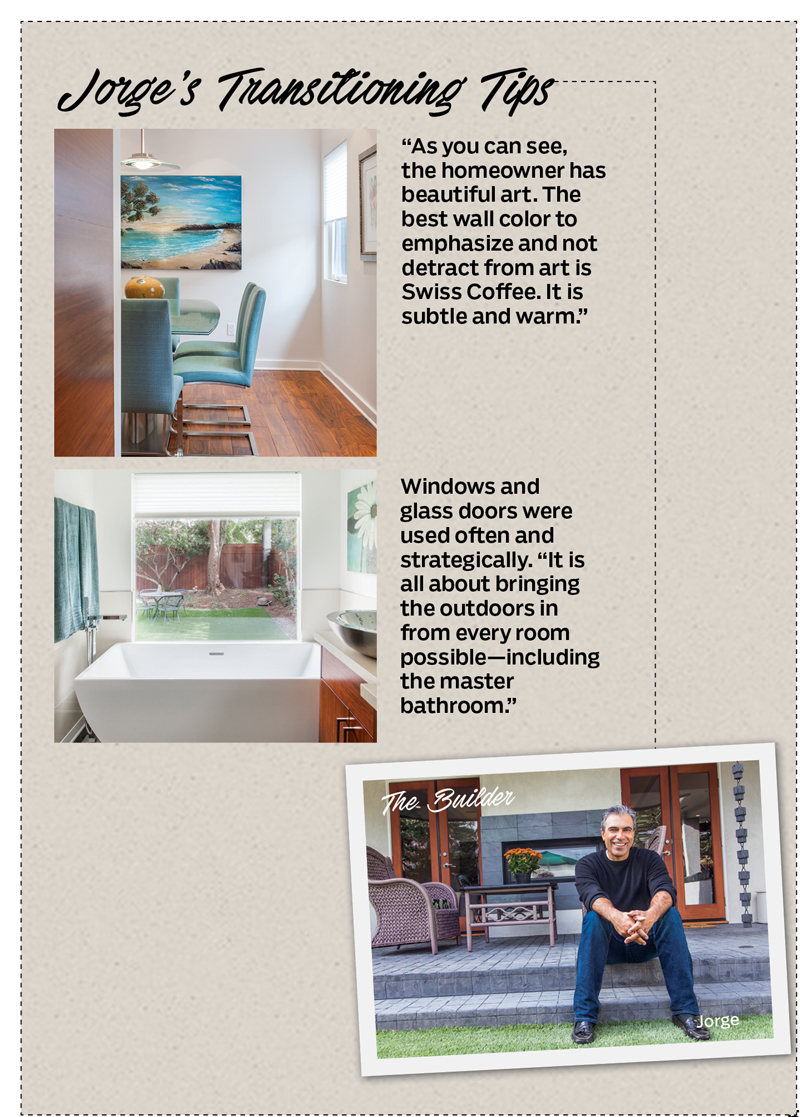
Architect May Sung Comes to The Rescue on a Studio City Reno Gone Wild
In the right hands…finally!





