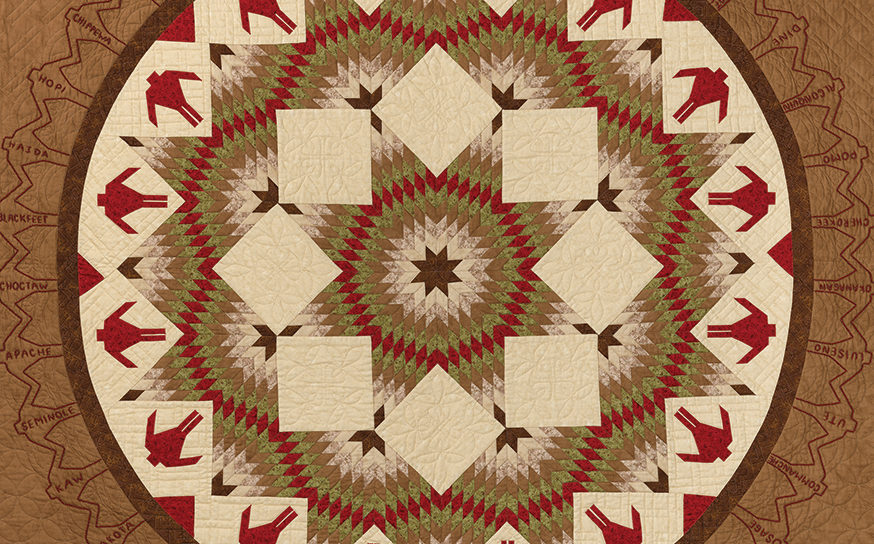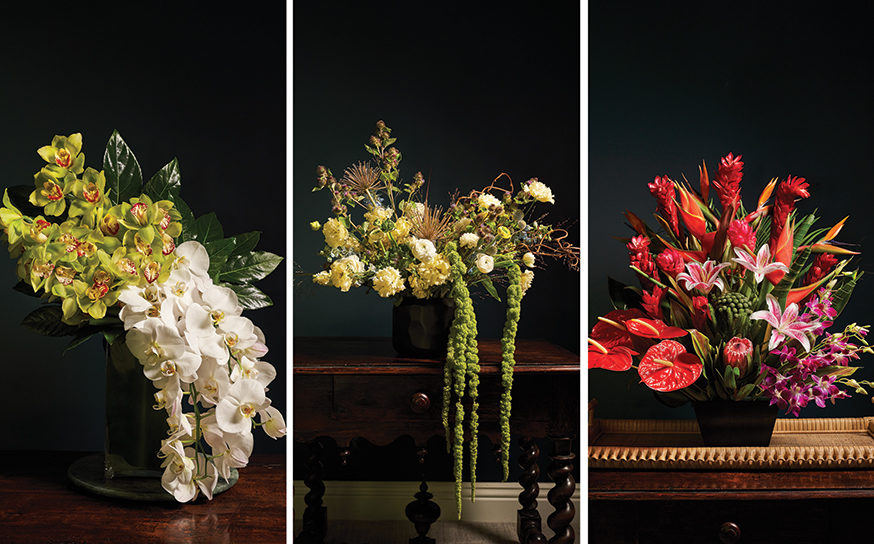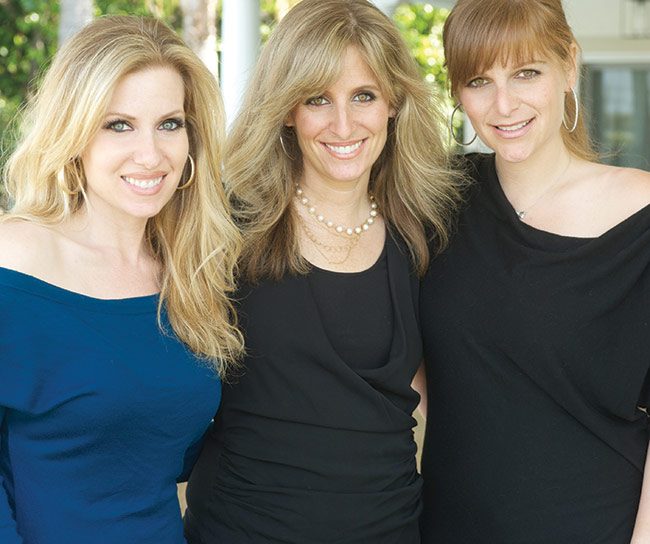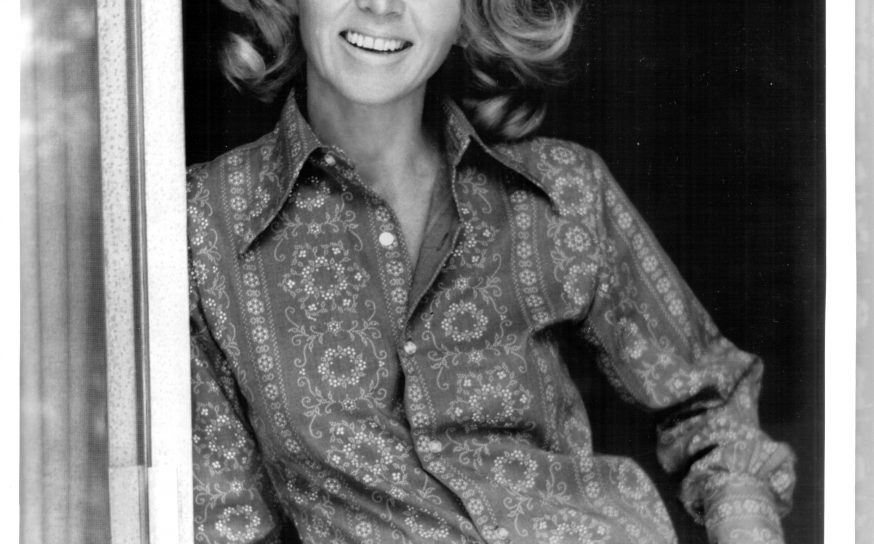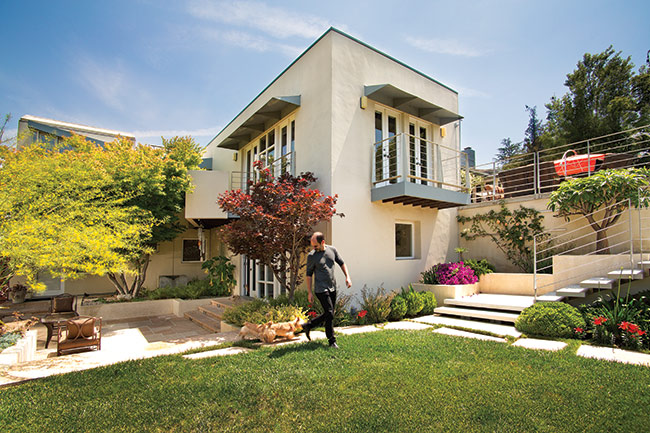
Second Stories
An entertainment industry couple—destined to be together—discovers the meant-to-be hilltop home.
-
CategoryUncategorized
-
Written byPauline Adamek
wo boisterous Norwich terriers greet visitors at the door of a distinctly tasteful, welcoming, modern home perched up in the mountains in Lake Hollywood. They are the beloved pets of Russell Arons and Mark Setrakian, a veteran showbiz couple who met early in life, went separate ways and re-connected years later.
After more than a decade together, this past December the couple experienced another perfect union: moving into their “dream” home. “We’ve been putting a lot of icing on the cake and customizing things and just enjoying being here,” says Russell.
The location couldn’t be better. Russell, senior vice president of marketing at Warner Bros. Interactive Entertainment, can practically see her office from a rear window. Her husband, Mark, a “monster maker” and robotics expert, currently co-produces the Syfy TV series Robot Combat League. He has also worked on the Men In Black and Hellboy movie series.
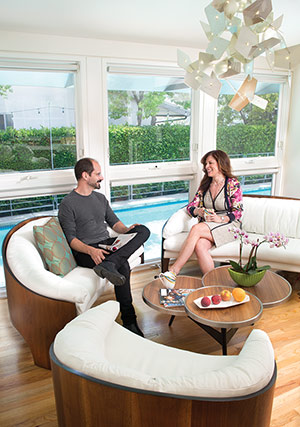
Theirs is indeed a unique love story. The pair met in a high school video class. Recollects Russell, “We went to the senior prom together, but then our lives went in different directions for 14 years.” They found each other again, thanks to an introduction via a mutual friend.
Built in 1939, their home underwent a substantial two-year remodel around 1991, overseen by well-regarded architect (the late) Frank Israel, who worked and studied under Frank Gehry. Guided by Israel’s love of light, the changes provided a contemporary feel, doubled square footage and included stunning, multi-tiered landscaping with a beautiful rock wall.
Bright and gleaming, the generous kitchen space features a huge terrazzo counter. Foregoing the typical breakfast nook table and chairs, the couple instead created a groovy “hangout” space. Russell recalls it was Mark who had the inspiration to make that spot feel like “a cool lounge,” adding, “We don’t have children, so normally you probably would have a kitchen table here where the kids can eat. But it’s us, and we like to entertain.”
Poised above the kitchen nook is a light fixture made from white printed
circuit boards, each with an LED light at its center.
Previous owners did a lot of redecorating “but ran out of steam,” according to Russell, who needed to find, among other things, a fireplace mantel. While visiting a slab yard, the couple stumbled upon a massive piece of soapstone. “It’s so cool-looking, like a Japanese woodcut. Amazing what nature can do,” she marvels.
Another monolithic piece of stone dominates the main bathroom, on one side of their spacious, 8-foot shower stall with a built-in bench and serene sea-green glass tiling. Called leatherwood, the textured rock is unpolished, matte and warm—reminiscent of a Redwood sequoia tree.
“We’re now going into a bit of an adventure land,” Russell quips as she guides our tour along a slated metal catwalk, surrounded by windows and skylights, that leads to “the tower—the most fun and adventurous part of the house.” There one discovers two secluded guest bedrooms crowned with exposed beams.
Downstairs is Mark’s recording studio. “My ‘man cave’ if you will,” he quips. “More than composing, I really just like to play in here.” Another “brainchild” of Mark’s is found in a corner of the tower: a library devoted to their collection of media, gorgeous art books and comics. Its contents include his boyhood comic book collection.
A true sanctuary, the airy, bright and multi-level home feels roomy yet intimate, with many distinct, personalized spaces for the couple to enjoy in the years to come. Like their remodeled abode, their second time around is proving to be deliciously sweet.
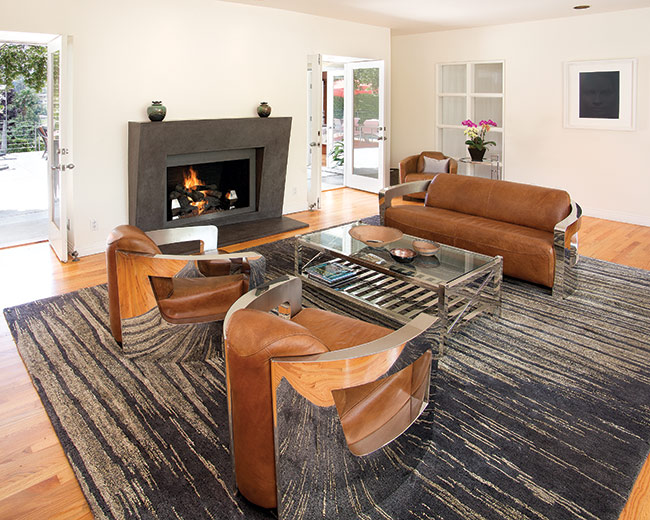
The living room, brimming with style, collectibles and eclectic, sophisticated furniture.






