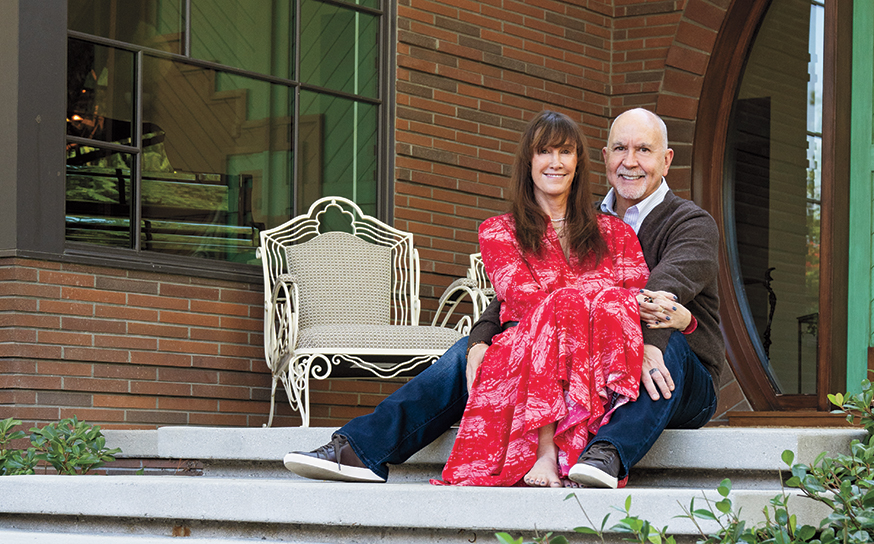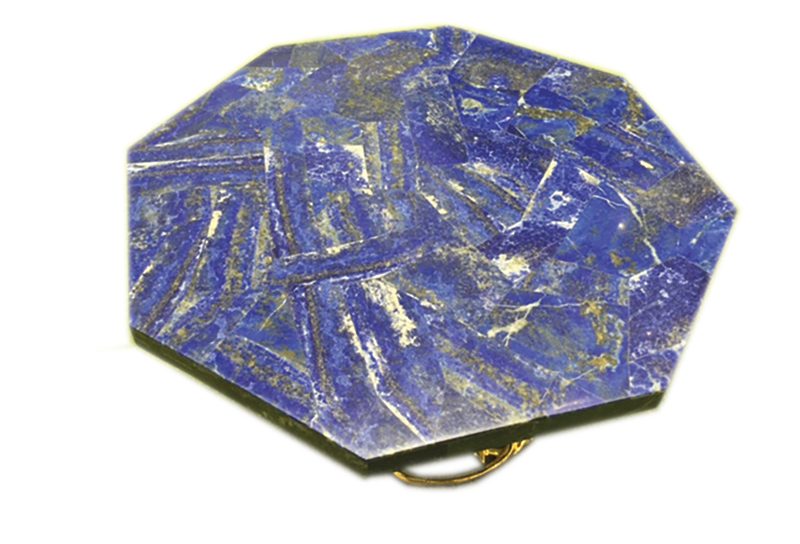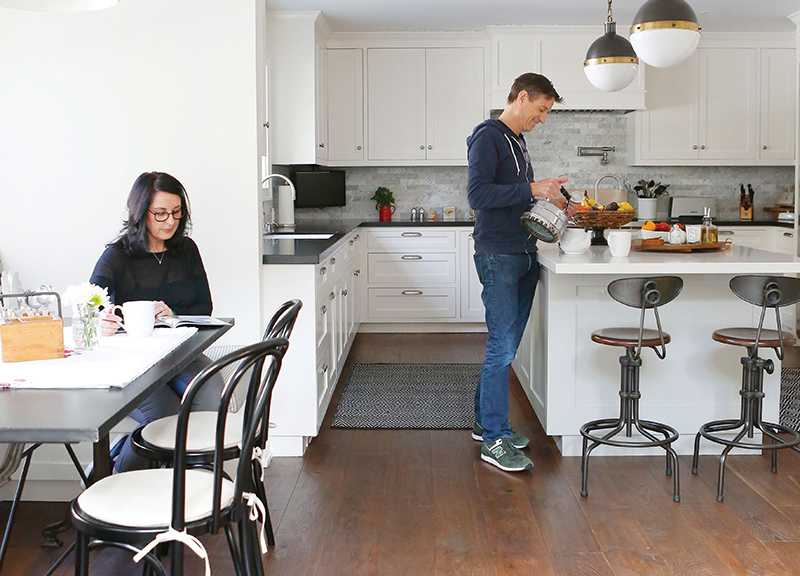
East Meets West
A Sherman Oaks couple creates a charming haven that is both traditional and modern.
-
CategoryHomes
-
Written byJudith A. Stock
Terry and Paul Layton live on one of the prettiest, most desirable jacaranda-lined streets in Sherman Oaks—the kind of neighborhood where kids play in front yards and flood the streets every Halloween to trick-or-treat. And, along with their two children, they were perfectly happy residing there for 14 years.
“Our neighborhood is a great family community with hills and greenery everywhere,” Terry says. “We can ride bikes, hike, and it’s also convenient to shopping.”
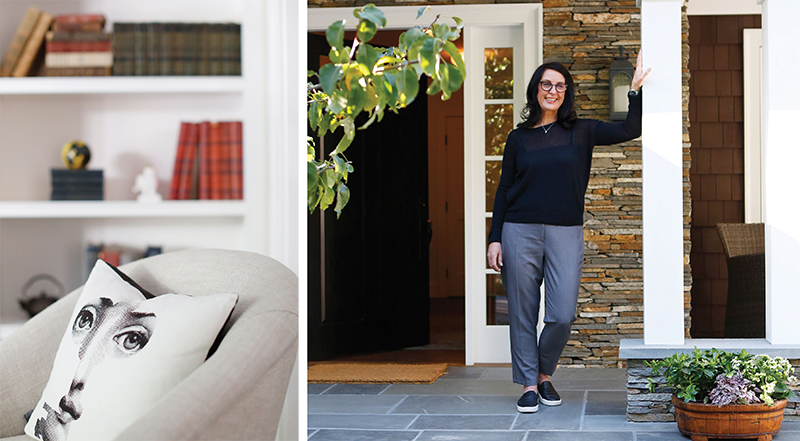
Then almost suddenly, it was time for change. With active lifestyles that include those of 17-year-old Beck and 14-year-old Reese, the home, built in the ‘50s, wasn’t meeting the family’s needs. So the Laytons decided to undertake a dramatic renovation from the ground up, which required moving out for two years.
Both fashion industry executives, the Laytons came to the project with a sound sense of style. It was just a matter of expounding on it.
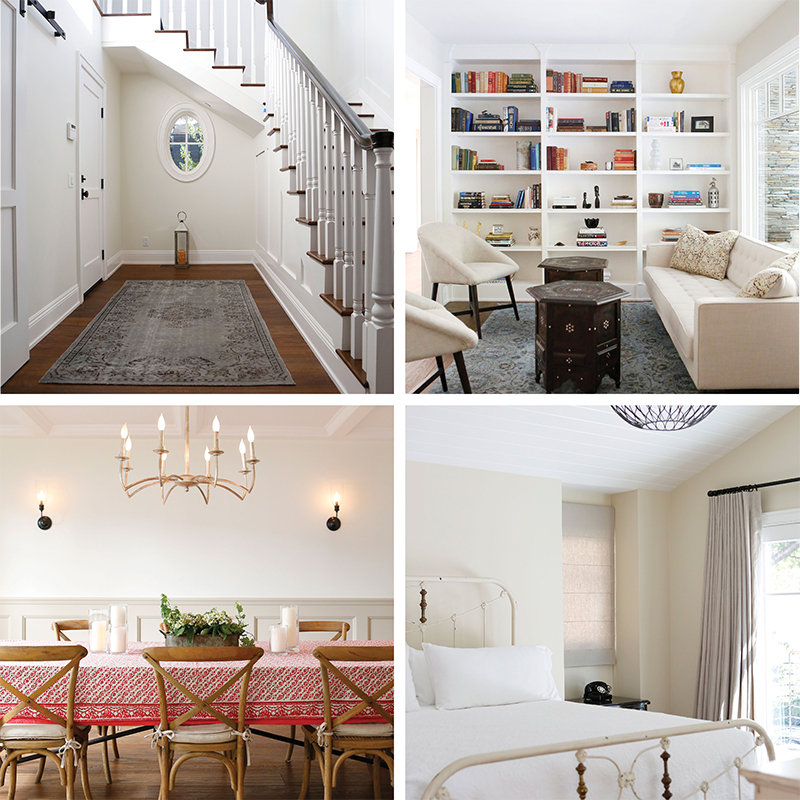
HIGH GLOSS
With a crisp, clean palate of neutrals, Turkish rugs, vintage fabrics and mixed metal accessories offer points of interest throughout the house
“We spent those two years collecting inspiring ideas from home magazines,” says Terry. “We wanted a relaxed, comfortable, East Coast feel to our home.”
They assembled a mostly Valley-based team for the project: Kirin Stone of K. Stone Construction and Development; architect Jon Brouse; Sarina Klemes of Danison Designs for landscaping; and interior designers Carol Abbott and Murphy Moon.
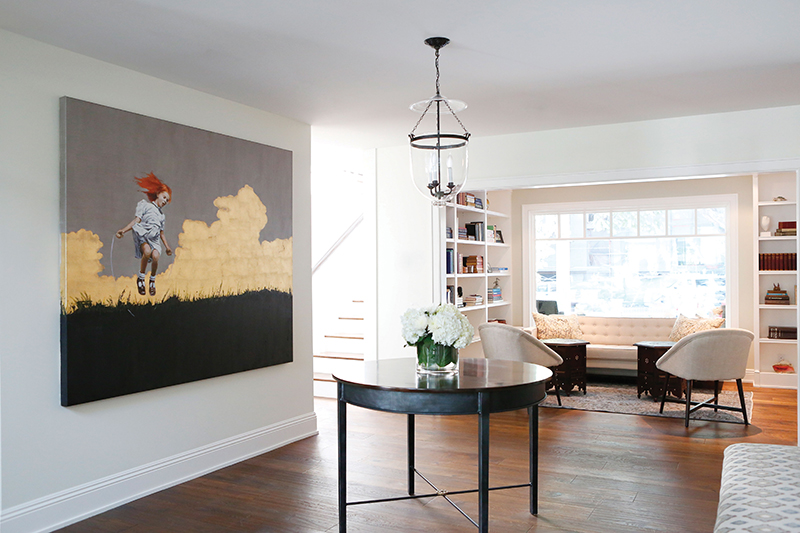
SINGLE PURPOSE
A vestibule wall was built adjacent to the library nook to showcase a painting by Tobias Keene.
The formidable, Hamptons-style house that the couple recently moved back into is a two-story, 13-room structure with four bedrooms and six bathrooms. Visitors are greeted by an elegant, well-lit entryway that wraps around a cozy nook with built-in shelves for Terry’s many books, treasures and keepsakes.
“I’ve collected antique books for years,” explains Terry. “It’s very important for us to have a library reading area to relax in. It’s pleasant to look at … when sitting there I can see through the whole house to the end of the backyard garden. It feels very open.”
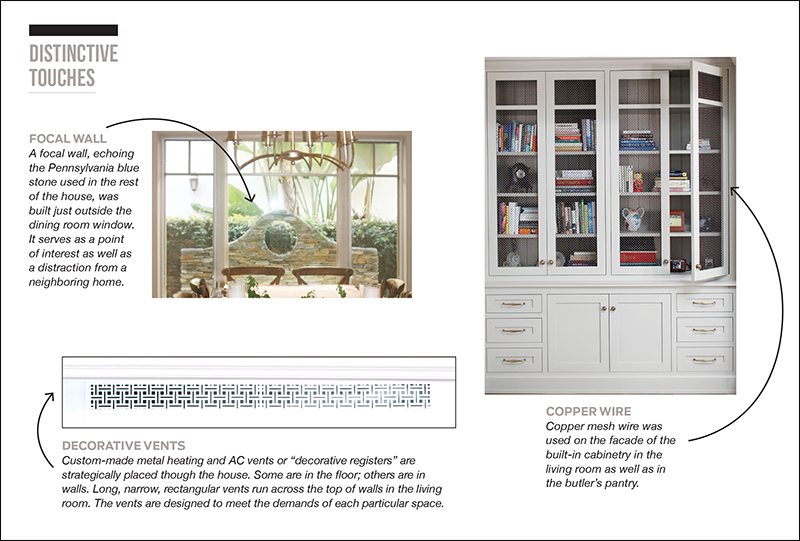
Furnishings are both custom-made and store bought; the dining room table is from Restoration Hardware. The mix also includes some painted or refinished pieces.
Original art includes a piece by Tobias Keene, who painted a series called “The Darlings”—a child leaping into the air with joy. When one of the paintings became available, the Laytons purchased it and Keene flew in to personally hang the painting on a vestibule wall, which was designed specifically for the piece.
Interiors are pleasing and organized, with a neutral color palate of whites, greys and taupes; all the paint was from Farrow & Ball. Terry’s favorite feature of the house is the central control system that essentially functions as the “brains” of the home. It does away with all the cords and wires that can clutter a well-manicured interior.
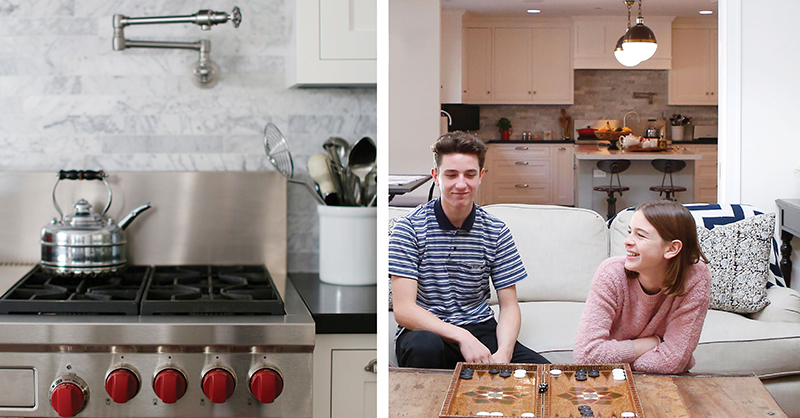
The red-accented kitchen claims many well thought-out, work-saving and storage-maximizing features. Efficient, custom-made corner cabinetry leaves no space wasted and functions with creative pullouts. The pullout cutting board, drawers and the spice rack are noteworthy features.
Other creative touches: refrigerator and freezer drawers that are housed in the center island, appliances that lift with electric hookups inside the cupboard, a second kitchen sink and a six-burner stove.
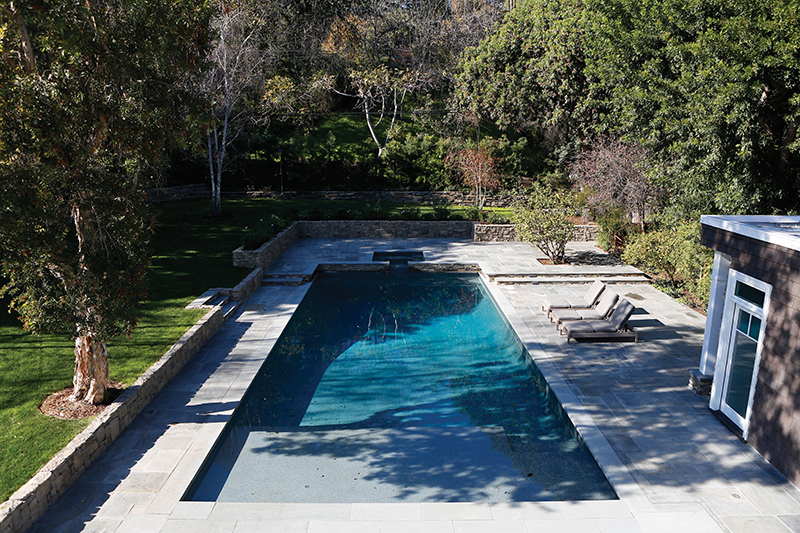
POOL HOUSE
The pool house opens to the elements with folding glass window-doors that reveal a pool and spa with mature trees and shrubs.
In many homes, doors are an afterthought. Not so in the Layton house. “We like the look of barn doors and that they can close off a room but still feel like you are part of the house and not in a secluded closed-off room,” notes Terry. “We have one at the formal dining room and one for the media room.”
The pool house can seat 10 people comfortably for dinner and includes a built-in BBQ. A tree house is another focal point. “Our son built the tree house in the backyard when he was 8 years old. There’s a zip line that functions as the route down to the ground that’s still in use today,” says Terry.
From the sentimentality of childhood relics to the practicality of some of the more modern features of the home, the Laytons are delighted at the prospect of nesting there in the years to come.
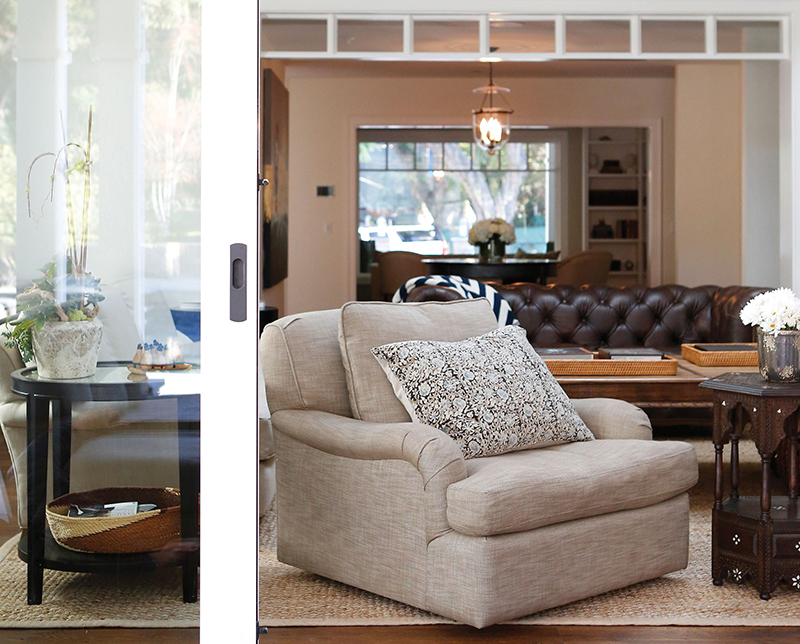
THE GREAT ROOM
Swivel chairs, adorned with vintage batik fabric pillows, can face the coffee table or (as shown) the outdoor patio and backyard.





