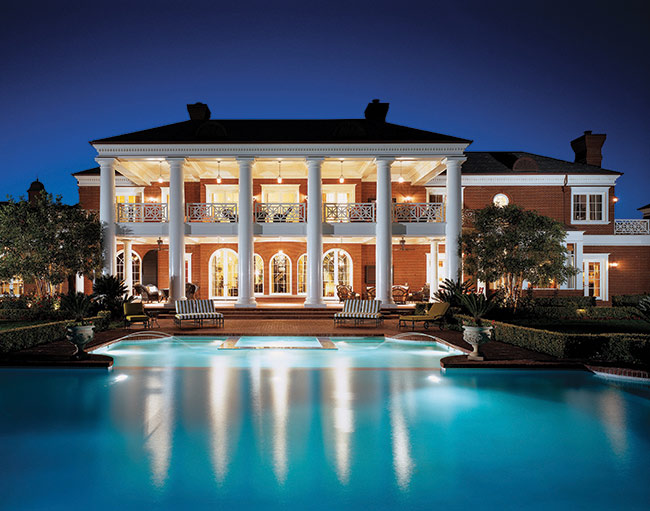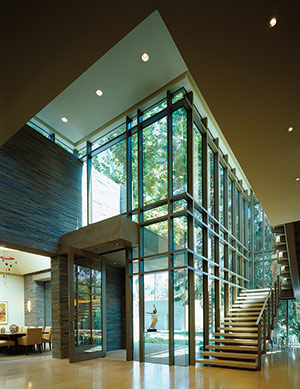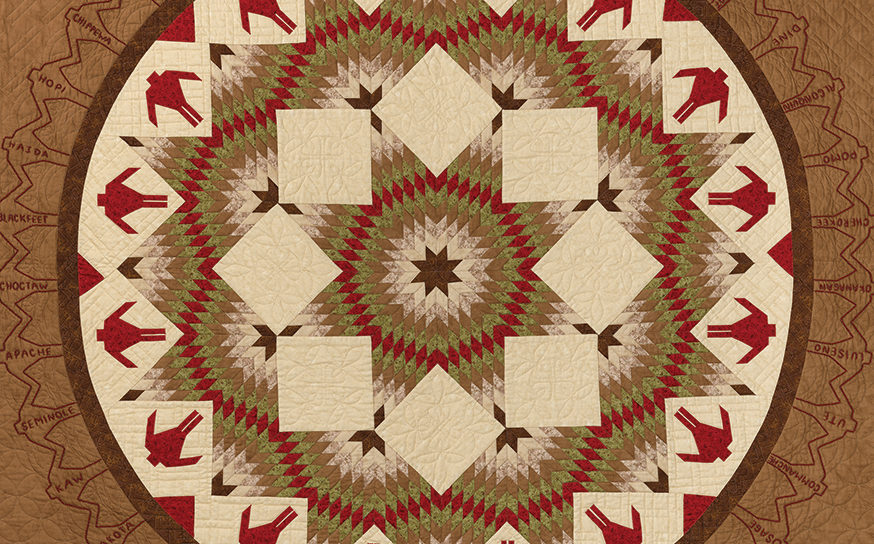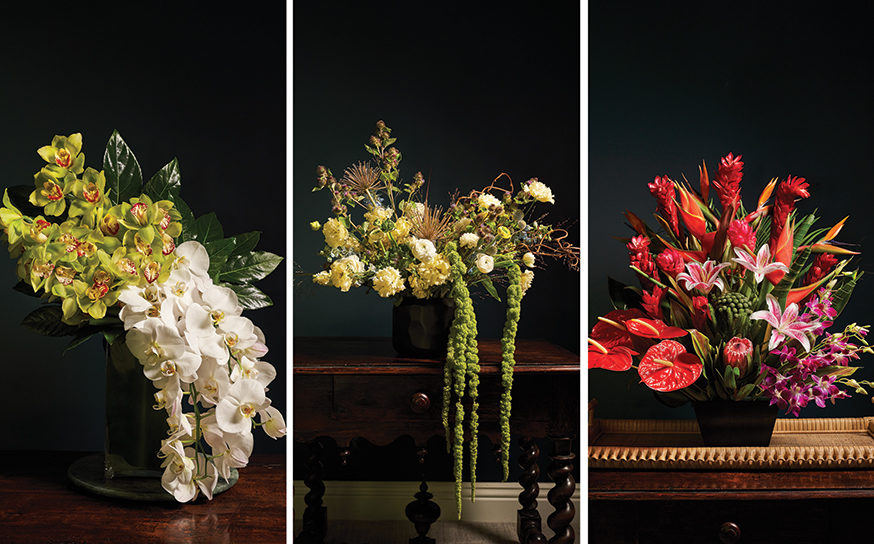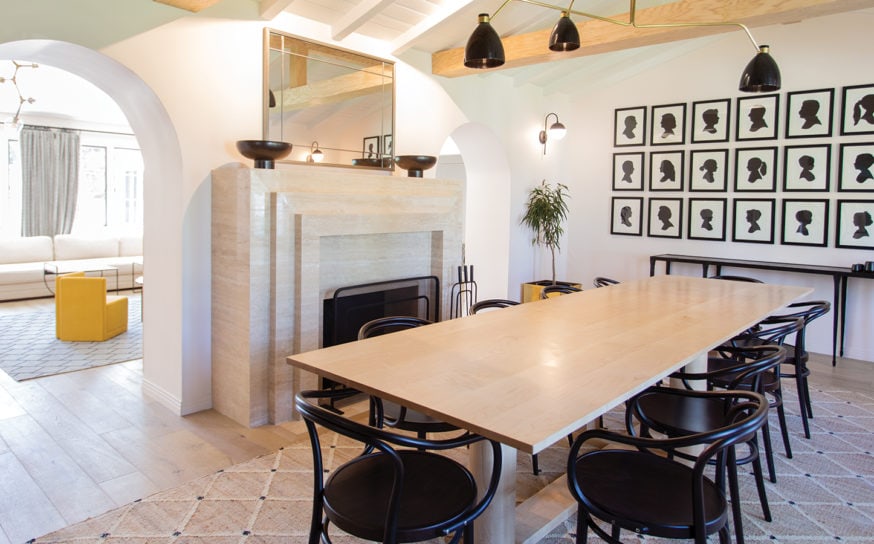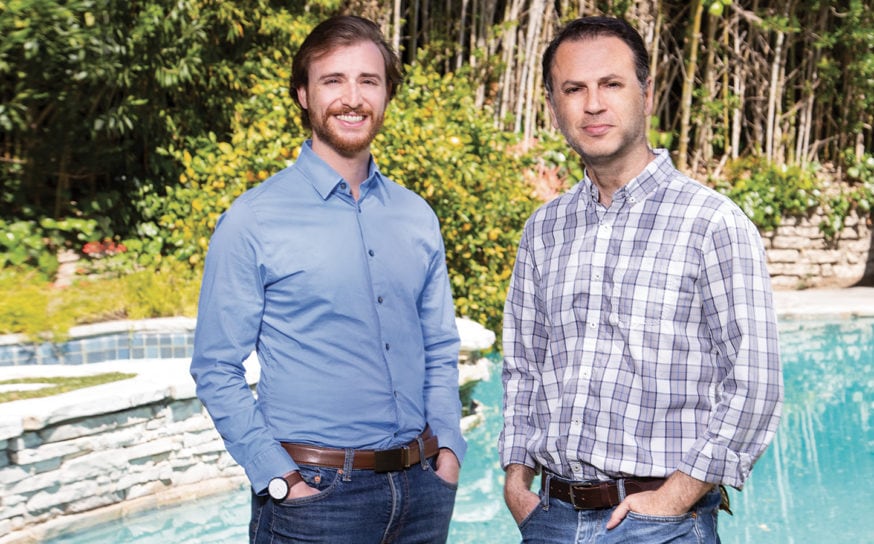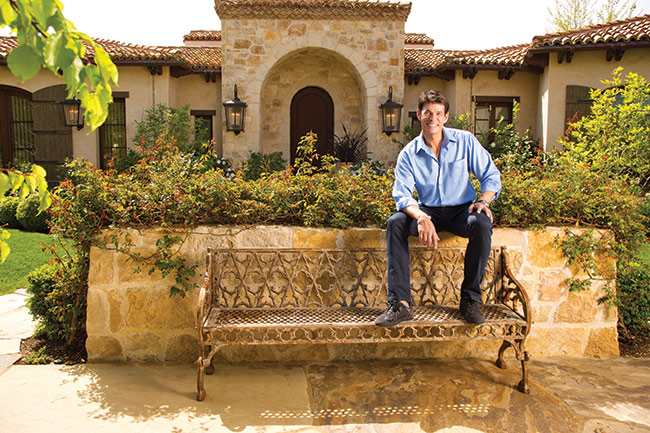
The Midas Touch
Renowned architect Richard Landry takes on four distinctly different projects in the Valley—all with wondrous results.
-
CategoryUncategorized
-
Written byPauline Adamek landry
Not only does architect and designer Richard Landry realize other people’s dreams for a living; he admits that he, too, is living his dream life. He confesses, “Absolutely, I’m dreaming. Architecture has always been my passion. This is a full-time hobby, and it’s nice that people pay me for it—because it doesn’t feel like work. I love doing this.”
He loves it so much, in fact, he has designed numerous times for himself. Richard owns four homes—from modern to traditional—including “a cottage, a ski place and a home in Malibu made from an old barn.”
Richard’s mild voice with its soft, Québécois accent glides musically. These days, the handsome, well-respected architect gets to play on a grand scale, specializing in custom-designed, high-end residential projects. “We are unique in that we don’t have a signature look. It’s about helping our clients, who want their dream home, understand what that is.”
Consequently, Richard’s designs cover a vast spectrum—everything from ultra-modern to traditional styling. “I enjoy the direct relationship that you get with a client,” he murmurs. Clients include luminaries such as musicians Kenny G and Rod Stewart, sports stars Sugar Ray Leonard, Tom Brady and his model wife Gisele Bündchen, and actor Mark Wahlberg.
Richard started his own architecture firm in West LA 26 years ago, three years after he relocated from Canada. Today he employs more than 40 architects, plus a support staff of three. All are immersed in numerous projects that currently span 15 countries.
For Richard’s firm, a “small home” is in the 5,000-square-foot range. More typically, they’ll design palatial residences between 10,000 and 20,000 square feet. “We have several projects of 30,000 to 60,000 square feet, even some that are over 100,000 square feet, like in Saudi Arabia,” he shares. “Those are gigantic properties.”
Closer to home, however, are several of Richard’s creations—stunning, luxury homes in the San Fernando Valley, all of which offer a nice sampling of his range and talents.
Tuscan-Inspired
A television writing couple commissioned the Landry Design Group to create their Encino home, following the rugged traditional architecture of the rural Italian villages, medieval castles and rustic villas they visited in their travels. Melding classic with modern, Richard came up with an “old-world, Tuscan villa style,” devising a rambling floor plan to complement the family’s casual lifestyle.
“They wanted old, rural Italian architecture, and we wanted to give it a fresh look,” says Richard, who created a “layering effect” with elements that included earthy stonework, a colonnade of Doric columns of pre-cast concrete, lacy wrought iron, and limestone flooring and fireplaces. He described one feature as “a sitting room that’s indoor, but with a huge glass wall that separates it from the outdoor covered loggia.” The vast eat-in kitchen has rustic accents, including marble-topped custom cabinetry and a ceiling made from reclaimed barn wood.
Conforming to the community’s zoning laws that limit the square footage, Richard designed the house with an irregular, undulating roofline that recalled a Sienese village. The entire exterior is a “highly textured combination of rough-cut Santa Barbara rubble stone, which was brought to the inside as well, which makes it very, very pretty.”
Artful Abode
Hidden away deep in Tarzana on a majestic, landscaped property is a large, airy and modern residence showcasing exquisite detail. This palatial mansion also houses numerous contemporary and 20th-century works of art, including pieces by Miro, Picasso and Robert Graham.
The architect strove for a “modern home that didn’t feel like a museum.” He created a fluid, seamless interior space with “planes that are not dissecting but passing by each other.” These lines are complemented by a playful combination of textures, in particular the Pennsylvania blue stone exterior, “so beautiful that we brought it inside.”
Portuguese limestone, polished green granite and wood were also selected for inside and out, lending coherence. “There are so many layers to it, which is what I think makes a difference,” opines the architect.
Richard used recessed, suspended ceilings and omitted base moldings to give the house a sense of buoyancy. Indeed, the walls seem to float. Rather than a standard chandelier, a stunning Alexander Calder mobile is suspended within a lit cupola above the dining room table. An open staircase leads to a second-floor gallery that displays more of the owners’ art collection.
Whereas the first floor is mostly glass, the second floor is more substantial—seeming to balance atop its translucent foundation.
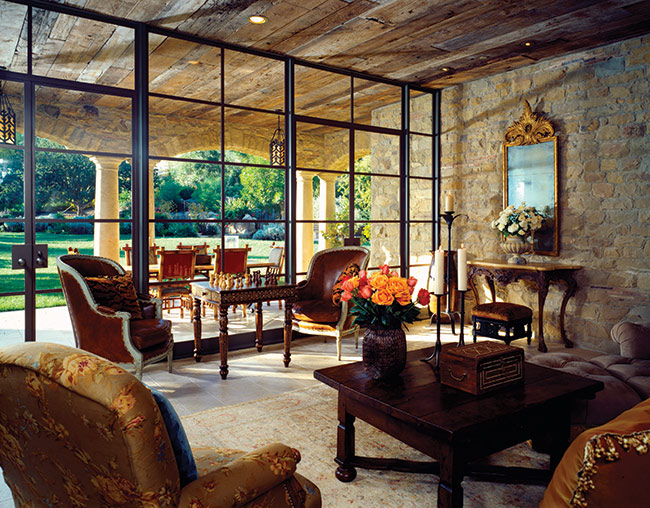 Old-World Charm
Old-World Charm
This sprawling, charming French country estate, inhabited by an active family of five, took nearly four years to construct. Severe building restrictions in the gated community dictated a varied roofline, creating an unusual silhouette of two-story sections permitted at each end of the house.
To maximize its old-world character, Richard Landry says he combined different feels—casual French and Italian—to make it homey and romantic. Stained roof tile, stone walls, antique roof tiles and wrought-iron balconies lend an inviting air. Dark wood throughout adds to the casual feel, while large windows lend a transparency between indoors and outdoors.
Explains Richard, “When we design these houses, oftentimes we determine exactly where the family will spend the majority of their time. The kitchen, the breakfast room, and the family room—those are key places in the house, so we locate them where they can really take full advantage of the property from a practical standpoint.”
Boasting spacious indoor and outdoor entertainment areas, the home includes an outdoor covered loggia with a wooden roof, housing an outdoor pizza oven, a barbecue and fireplaces. Richard says, “These are wonderful spaces that we protected from the sun, and we added heaters in the ceilings, so it’s a very nice way to expand the size of your house to the outside.”
Southern Belle
When Canadian-born hockey legend Wayne Gretzky and his wife, actress Janet Jones, approached Landry Design Group, their goal was to build a pastoral residence on a high promontory overlooking a golf course and a lake. Set within formal gardens on a two-acre property in Lake Sherwood, Richard devised a handsome Georgian manor house to accommodate their five children, featuring a beautiful exterior of red brick with contrasting white trim and columns.
Muses the architect, “It’s funny, but I always talk about the inside of the Gretzky home as a Georgian underpinned by a French accent, because there’s a lot of molding.” Richard recalls his clients wanted a “high level of detail and ornamentation, including crown moldings, base moldings and paneling.” The resulting interior is highly decorative.
Using a combination of resin and plaster, Richard’s team bordered the capacious rooms with ornate layers of scrolls and seashells, festoons and cherubim, while a series of Ionic columns flanks the living room. The floors throughout are deeply stained walnut, while the walls are glazed in a creamy ivory that allows for a glowing candlelit appearance.
The result is a fusion of 18th-century classicism, 19th-century embellishment and modern sensibilities. Recollects Richard, with a smile in his voice, “We had a great time working with both Wayne and Janet. They were very, very sweet.”
